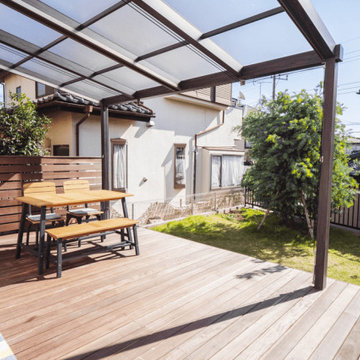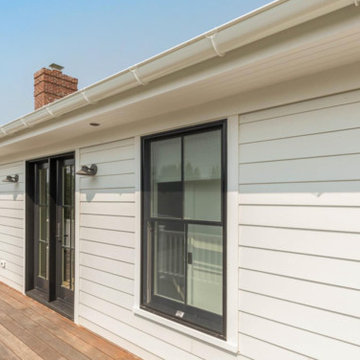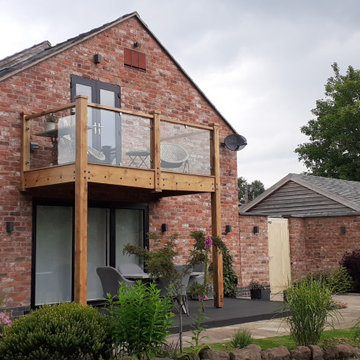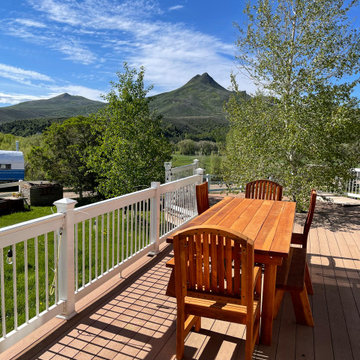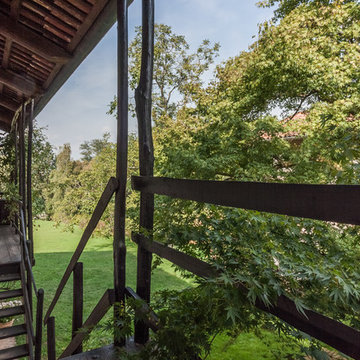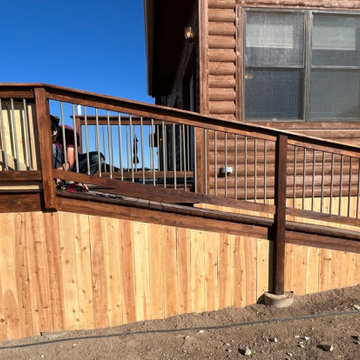Sortera efter:
Budget
Sortera efter:Populärt i dag
161 - 180 av 303 foton
Artikel 1 av 3
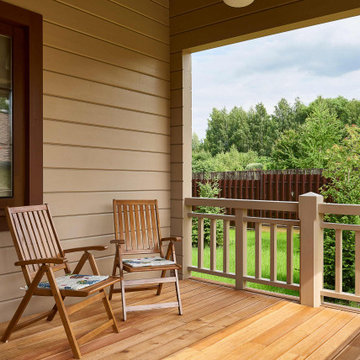
Терраса дома из клееного бруса ПЛЕЩЕЕВО
Архитектор Александр Петунин
Строительство ПАЛЕКС дома из клееного бруса
Idéer för att renovera en mellanstor lantlig terrass, med takförlängning och räcke i trä
Idéer för att renovera en mellanstor lantlig terrass, med takförlängning och räcke i trä
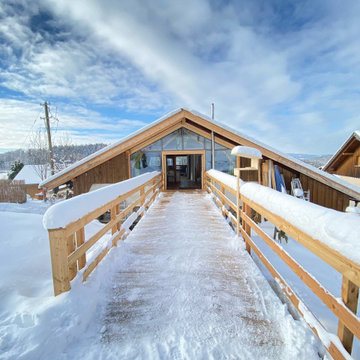
Eine neue Holzbrücke führt zum neu ausgebauten Dachgeschoss. An beiden Stirnseiten wurde eine Glasfassade eingebaut.
Exempel på en mellanstor lantlig veranda, med trädäck, takförlängning och räcke i trä
Exempel på en mellanstor lantlig veranda, med trädäck, takförlängning och räcke i trä
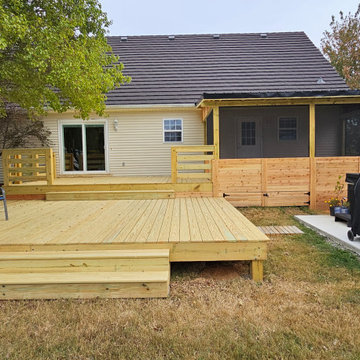
Custom covered & screened deck with cedar knee wall leading to an open deck area and a step-down sitting area deck.
Exempel på en stor lantlig terrass på baksidan av huset, med takförlängning och räcke i trä
Exempel på en stor lantlig terrass på baksidan av huset, med takförlängning och räcke i trä
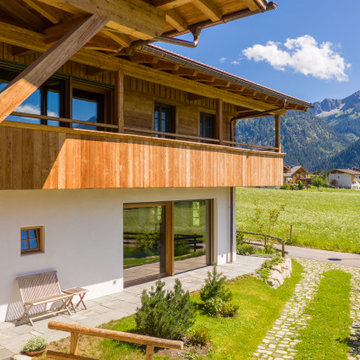
Exempel på en stor lantlig terrass längs med huset, med räcke i trä
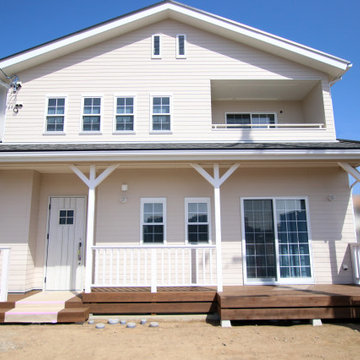
◆デッキのサイズ:10 ㎡ (たて格子手摺り付き)
◆塗装色:床 オリーブ、手摺り ワイス(白)
◆注入薬剤:SAAC
Inredning av en lantlig terrass, med takförlängning och räcke i trä
Inredning av en lantlig terrass, med takförlängning och räcke i trä
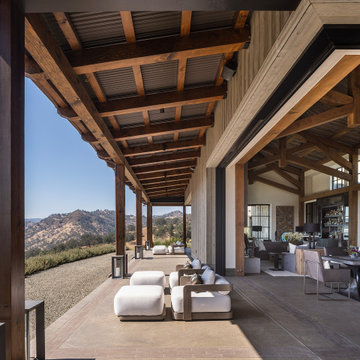
Idéer för en stor lantlig veranda på baksidan av huset, med utekök, stämplad betong, markiser och räcke i trä
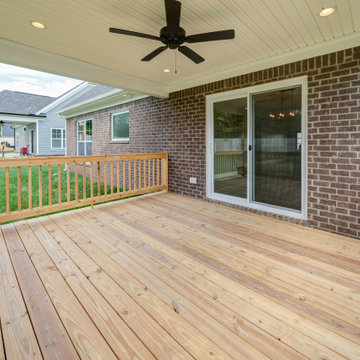
Bild på en lantlig terrass på baksidan av huset, med takförlängning och räcke i trä
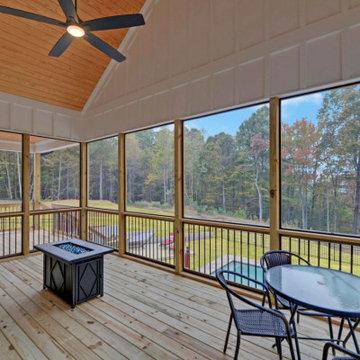
As a Custom Home Builder Gainesville Georgia, we built this handsome stone and brick exterior two-story, three-car garage home on the lake. We installed hardwoods through out the living areas. This home features a personal office with a splendid outdoor view as well as a separate dining room with exposed beam ceiling. The open concept family room offers a vaulted ceiling and stone fireplace that opens right to the kitchen. The kitchen is designed with white cabinetry and stainless steel appliances. The large master bedroom has a hardwoods flooring and a coffered wood inlaid ceiling along with a sitting area and large master closet with outdoor lighting. The master bath features a stepless shower and separate free standing tub as well as a his and hers vanity. To reach the wonderful outdoor living space, which has stone flooring, wood inlaid ceiling and stone fireplace, the adjacent family room has large sliding retractable doors. For indoor living, the home has a separate living area with built in cabinetry and an exercise room. We are your Gainesville Georgia Home Builder.
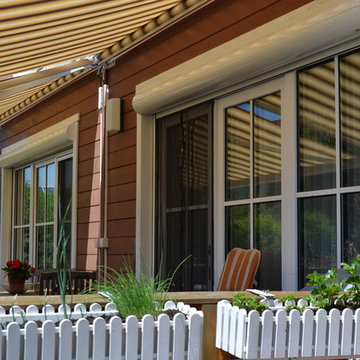
Idéer för mellanstora lantliga balkonger, med utekrukor, markiser och räcke i trä
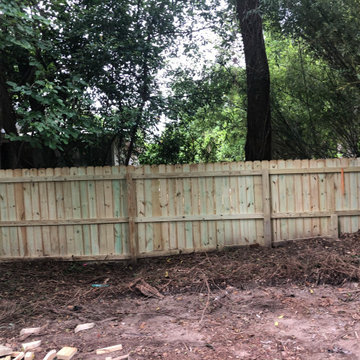
Deck and fence installation project in Savannah, GA. From design to installation, Southern Home Solutions provides quality work and service. Contact us for a free estimate! https://southernhomesolutions.net/contact-us/
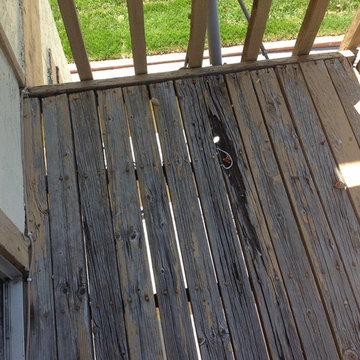
This wood balcony is now a neighborhood statement piece. We remodeled this eye sore into the town look out. Matching the original color of the house perfectly. The clients may safely enjoy there balcony all year long.
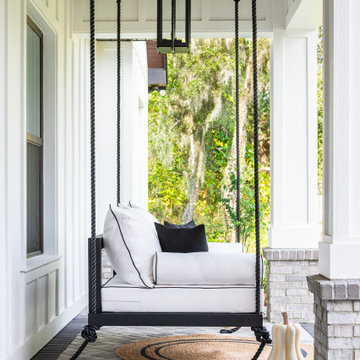
The Sophia Swing Bed is in our black powder-coated aluminum finish and accessorized with a twin-size Sunbrella Canvas White cushion set. A contrasting black trim, Sunbrella Black Canvas throw pillows and buttery black rope are the perfect accents for relaxing evenings at this home. Our client wanted a kid-friendly spot on their front porch for family time!
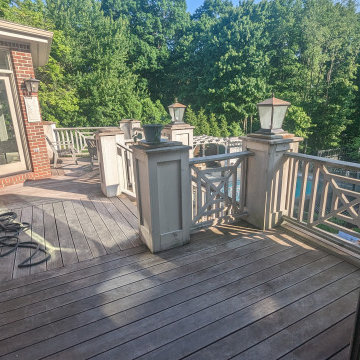
Nicely weather Ipe decking and painted wood railings keep with the french country and farmhouse aesthetic
Bild på en stor lantlig terrass på baksidan av huset, med räcke i trä
Bild på en stor lantlig terrass på baksidan av huset, med räcke i trä
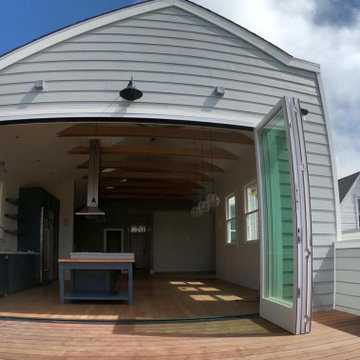
View from new Ipe roof deck, all new siding, La Cantina french doors
Lantlig inredning av en stor terrass på baksidan av huset, med räcke i trä
Lantlig inredning av en stor terrass på baksidan av huset, med räcke i trä
303 foton på lantligt utomhusdesign, med räcke i trä
9






