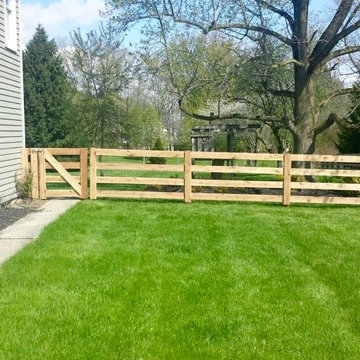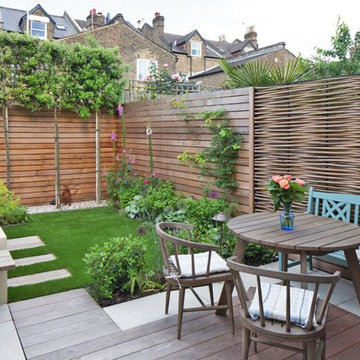11 004 foton på lantligt utomhusdesign på baksidan av huset
Sortera efter:
Budget
Sortera efter:Populärt i dag
121 - 140 av 11 004 foton
Artikel 1 av 3
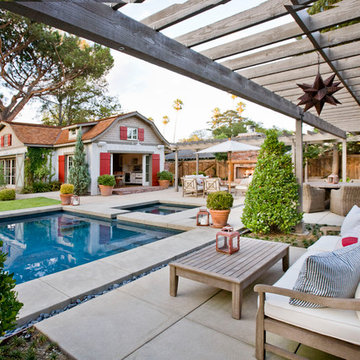
Foto på en lantlig uteplats på baksidan av huset, med betongplatta och en pergola
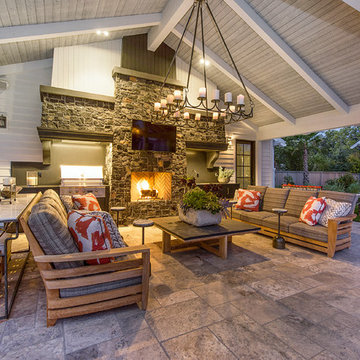
Inspiration för en stor lantlig uteplats på baksidan av huset, med en eldstad, kakelplattor och ett lusthus
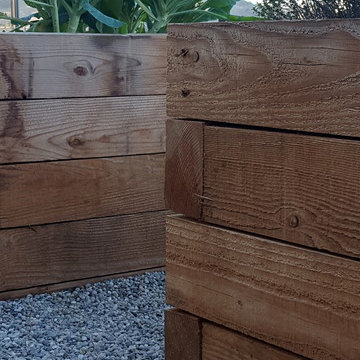
Our homeowners were looking for a garden where they could sit by the fire, grow vegetable and hear the sound of water. Their home was new construction in a modern farmhouse style. We used gravel and concrete as paving. Board formed concrete firepit keeps it feeling modern. The vegetable beds supply season vegetables and herbs.
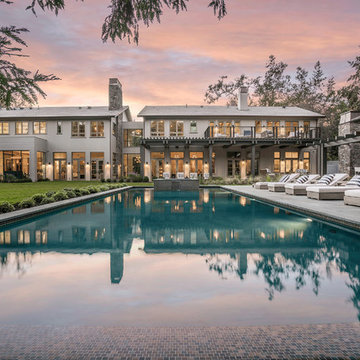
Blake Worthington, Rebecca Duke
Inspiration för en mycket stor lantlig rektangulär träningspool på baksidan av huset, med poolhus och naturstensplattor
Inspiration för en mycket stor lantlig rektangulär träningspool på baksidan av huset, med poolhus och naturstensplattor
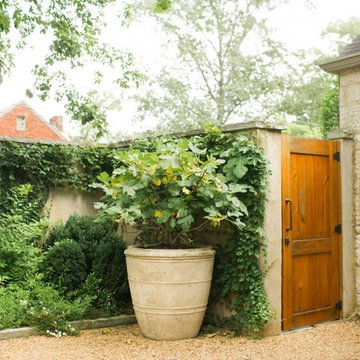
There is perhaps nothing more charming than an elegant old home in historic southern neighborhood. Our mission was to make this one modern-day livable while keeping the home's historic personality.
It was in many ways a blank slate, as it was being completely renovated. It was small inside, but instead of adding indoor space, the client wanted outdoor spaces where he could live, relax, and entertain. The design played off the old world limestone and included connecting the garage to the home by creating a covered living area. Limestone walls and an Alabama blue fireplace gives the space structure while the reflecting pool and gravel patio added a subtle touch of glamor. The boxwoods create clean lines, while the hydrangeas contrasted those with structured chaos. The entry courtyard and front porch offer additional spots where the client unwinds at the end of the day in his lush, personal urban oasis.
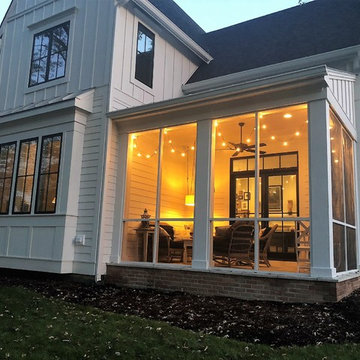
Bild på en mellanstor lantlig innätad veranda på baksidan av huset, med takförlängning
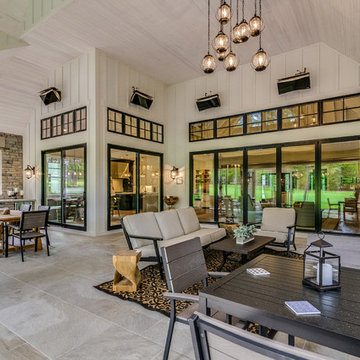
Idéer för att renovera en stor lantlig uteplats på baksidan av huset, med utekök, takförlängning och naturstensplattor
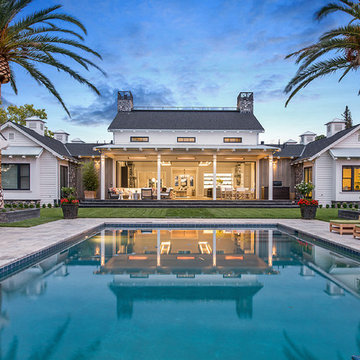
Idéer för en mellanstor lantlig pool på baksidan av huset, med poolhus och naturstensplattor
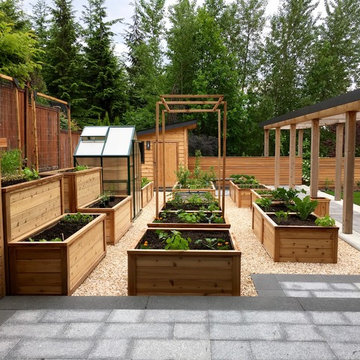
Raised planter boxes arranged to maximize light and micro climate conditions
Inspiration för en stor lantlig trädgård i full sol, med en köksträdgård och grus
Inspiration för en stor lantlig trädgård i full sol, med en köksträdgård och grus
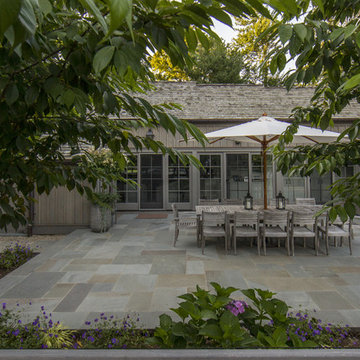
Out door Entertainment Area
Inspiration för en mellanstor lantlig uteplats på baksidan av huset, med naturstensplattor
Inspiration för en mellanstor lantlig uteplats på baksidan av huset, med naturstensplattor
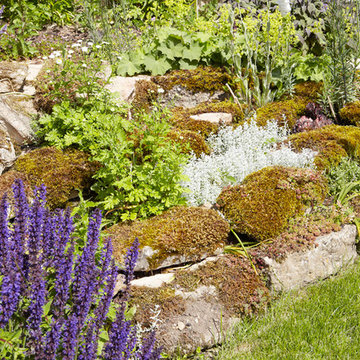
We created an informal rock garden from some stones the builders left, making a lovely, natural look.
Idéer för stora lantliga trädgårdar
Idéer för stora lantliga trädgårdar

This transitional timber frame home features a wrap-around porch designed to take advantage of its lakeside setting and mountain views. Natural stone, including river rock, granite and Tennessee field stone, is combined with wavy edge siding and a cedar shingle roof to marry the exterior of the home with it surroundings. Casually elegant interiors flow into generous outdoor living spaces that highlight natural materials and create a connection between the indoors and outdoors.
Photography Credit: Rebecca Lehde, Inspiro 8 Studios
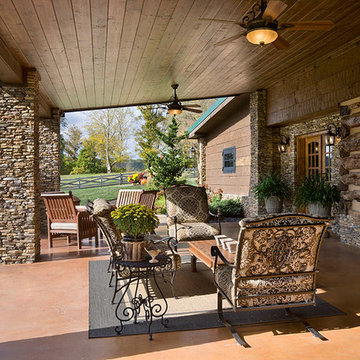
Exempel på en mellanstor lantlig veranda på baksidan av huset, med betongplatta och takförlängning
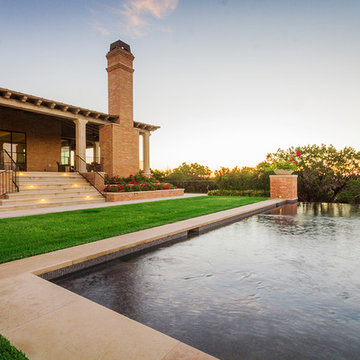
Jessica Mims, See In See Out
Idéer för små lantliga rektangulär infinitypooler på baksidan av huset, med marksten i betong
Idéer för små lantliga rektangulär infinitypooler på baksidan av huset, med marksten i betong
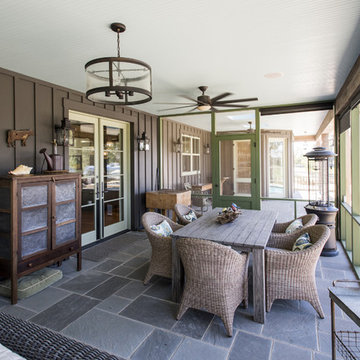
Photography by Andrew Hyslop
Idéer för stora lantliga innätade verandor på baksidan av huset, med naturstensplattor och takförlängning
Idéer för stora lantliga innätade verandor på baksidan av huset, med naturstensplattor och takförlängning
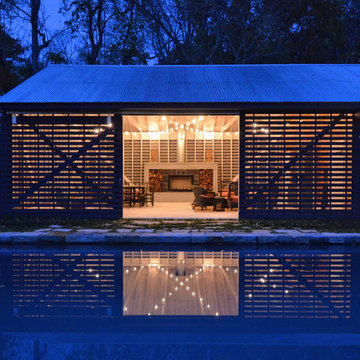
Lantlig inredning av en mellanstor rektangulär baddamm på baksidan av huset, med poolhus och naturstensplattor
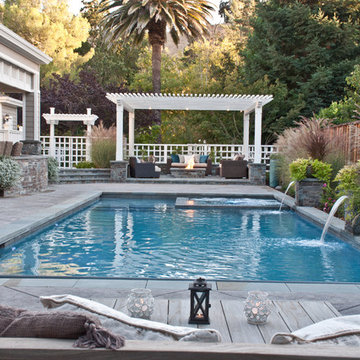
This welcoming and unique property is adjacent to the Diablo Country Club golf course, nestled at the foot of Mt. Diablo. The grounds needed updating to compliment the home's transitional farmhouse-style remodel. We designed a new pavilion for a seamless indoor-outdoor living experience. The pavilion houses a cozy kitchen & grill, sleek bar, TV, ceiling fan, heaters, wall speakers, and inviting dining area. A pergola and trellis flank the modernized swimming pool and spa, the larger pergola featuring a square fire pit. To the expansive lawn we added two natural stone patios, clean gravel and stone pathways, retaining walls and fresh plantings.
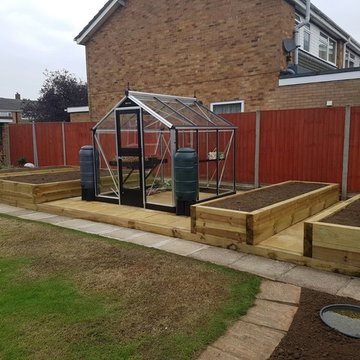
S Hall
Idéer för att renovera en mellanstor lantlig trädgård i delvis sol på sommaren, med en köksträdgård och marksten i betong
Idéer för att renovera en mellanstor lantlig trädgård i delvis sol på sommaren, med en köksträdgård och marksten i betong
11 004 foton på lantligt utomhusdesign på baksidan av huset
7






