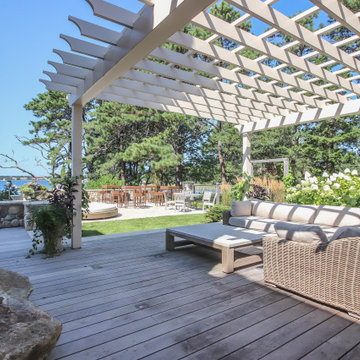11 005 foton på lantligt utomhusdesign på baksidan av huset
Sortera efter:
Budget
Sortera efter:Populärt i dag
141 - 160 av 11 005 foton
Artikel 1 av 3
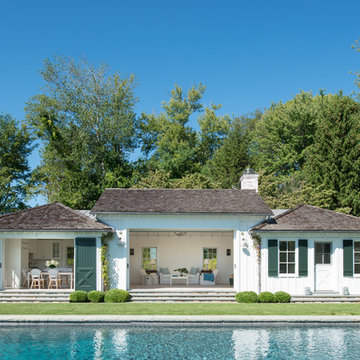
Jane Beiles
Inredning av en lantlig mellanstor rektangulär pool på baksidan av huset, med poolhus
Inredning av en lantlig mellanstor rektangulär pool på baksidan av huset, med poolhus
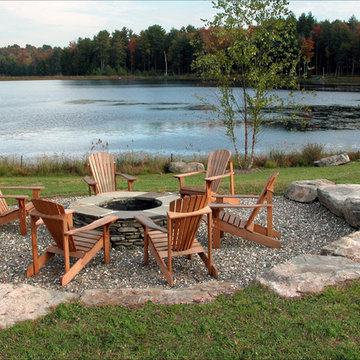
Raised fieldstone fire pit with bluestone caps
Photo: Eustacia Marsales
Bild på en liten lantlig bakgård i full sol, med en öppen spis och grus
Bild på en liten lantlig bakgård i full sol, med en öppen spis och grus
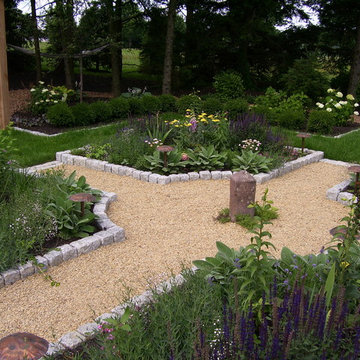
The property is one of the original farm houses located on the main street of a small town. It has been in the family for many years and our client just inherited the property. They were trying to have balance of preserving the old while realizing modern day living has its benefits too. The house had a large addition added using mostly old style materials, but designed with function and modern day luxuries. Our goal was to carry that theme to the outside.
Our first problem we had to address was how to transition between the first floor elevation changes. The lower room was the husband’s office. He stated in the future he may have clients over and it would be nice to have an area to sit outside. The wife’s main concern was to renew the four corner garden. She also felt it was very important to be able to see it from the kitchen area. Finally there was an old wishing well stuck right outside the kitchen. They both felt it would be neat to be able to incorporate this in some how. They wanted a patio area with a built in grill to accommodate there family and friends. They also wanted to keep a large play area for the kids.
We were able to pull this off successfully. We addressed the first issue by having a small lower level flagstone area. This area is large enough for 1 to 2 people to sit comfortably. It also provides a transition from his office to the larger patio area. We installed a simple small gravel sitting area opposite of the main patio. This provides our client a secluded place to relax or do business. Mrs.... told me she is amazed how much her and her husband enjoys this area. It is so peaceful looking at the small creek over a glass of wine.
We built a natural limestone retaining wall to create the patio terrace. The stone was chosen to extend the houses architectural elements into the landscape. Irregular broken flagstone was used to give it a more casual feel. We installed three Serviceberries into the patio terrace to replace some trees that were taken down during the remodeling. She was very concern that they would block the view of the four corner garden. We new they were crucial to nestle in the terrace, so we placed them for a couple days for her to decide. Fortunately she agreed they not only kept the view open, but helped frame the garden.
The four corner garden was designed to be viewed from afar and experienced up close. We wanted the space to have some formal structure while keeping with the casual farm house feel. Another natural limestone retaining wall was created. This leveled the garden terrace and helped associate it with the rest of the property. The four corner garden is nestled into the existing woods edge. This provides three distinct experiences to entering the garden; a more formal from the driveway, an open feel from the lower lawn, and a more natural / casual experience from the wooded area. The Plymouth brown gravel was used for the center of the garden. This helped highlight the stone post that was found during construction. The gravel also brings the sense of sound into the garden space. Lamb’s ear was chosen as a fun way to get kids interest in horticulture.
The balance of using the new to create the old feel is what makes this project a success. The property has already hosted a local historical society event and won an award for its preservation efforts. When Mrs.... can’t find her husband, she knows he is either reading the newspaper by the grill or resting in the hammock along the wood’s path.
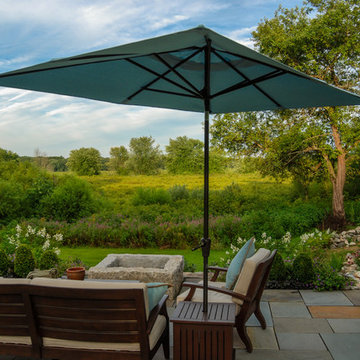
Full color bluestone patio with antique granite fire pit, American granite wall, situated to take advantage of landscape vista.
Inredning av en lantlig mellanstor uteplats på baksidan av huset, med en öppen spis och naturstensplattor
Inredning av en lantlig mellanstor uteplats på baksidan av huset, med en öppen spis och naturstensplattor
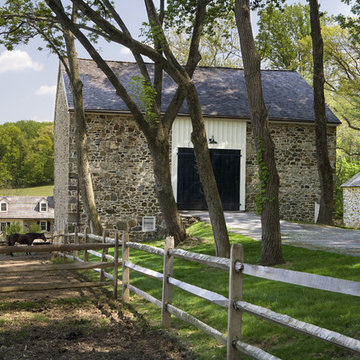
Photographer: Tom Crane
Idéer för att renovera en lantlig trädgård
Idéer för att renovera en lantlig trädgård

Another view of the deck roof. A bit of an engineering challenge but it pays off.
Inspiration för en stor lantlig terrass på baksidan av huset, med en eldstad, takförlängning och räcke i trä
Inspiration för en stor lantlig terrass på baksidan av huset, med en eldstad, takförlängning och räcke i trä
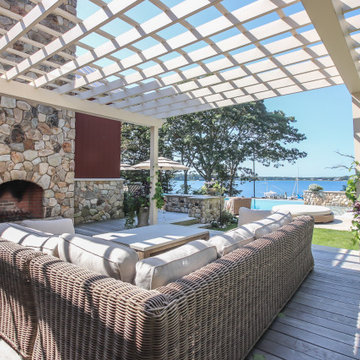
Idéer för att renovera en lantlig terrass på baksidan av huset, med en pergola
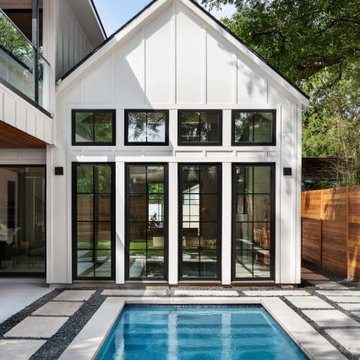
Black and white exterior with a plunge pool in the backyard.
Foto på en liten lantlig pool på baksidan av huset, med marksten i betong
Foto på en liten lantlig pool på baksidan av huset, med marksten i betong

Bild på en stor lantlig anpassad pool på baksidan av huset, med naturstensplattor
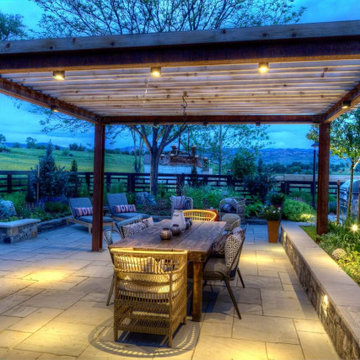
Integrated lighting illuminates the pergola and accents in the outdoor living spaces for enjoyment anytime of day.
Foto på en stor lantlig bakgård, med naturstensplattor
Foto på en stor lantlig bakgård, med naturstensplattor

Bevelo copper gas lanterns, herringbone brick floor, and "Haint blue" tongue and groove ceiling.
Exempel på en lantlig veranda på baksidan av huset, med marksten i tegel, takförlängning och räcke i trä
Exempel på en lantlig veranda på baksidan av huset, med marksten i tegel, takförlängning och räcke i trä
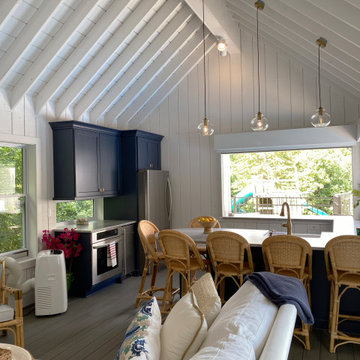
New Pool House added to an exisitng pool in the back yard.
Idéer för en lantlig pool på baksidan av huset, med poolhus och trädäck
Idéer för en lantlig pool på baksidan av huset, med poolhus och trädäck

This project feaures a 18’0” x 35’0”, 4’0” to 5’0” deep swimming pool and a 7’0” x 9’0” hot tub. Both the pool and hot tub feature color-changing LED lights. The pool also features a set of full-end steps. Both the pool and hot tub coping are Valders Wisconsin Limestone. Both the pool and the hot tub are outfitted with automatic pool safety covers with custom stone lid systems. The pool and hot tub finish is Wet Edge Primera Stone Midnight Breeze.. The pool deck is mortar set Valders Wisconsin Limestone, and the pool deck retaining wall is a stone veneer with Valders Wisconsin coping. The masonry planters are also veneered in stone with Valders Wisconsin Limestone caps. Photos by e3 Photography.This project feaures a 18’0” x 35’0”, 4’0” to 5’0” deep swimming pool and a 7’0” x 9’0” hot tub. Both the pool and hot tub feature color-changing LED lights. The pool also features a set of full-end steps. Both the pool and hot tub coping are Valders Wisconsin Limestone. Both the pool and the hot tub are outfitted with automatic pool safety covers with custom stone lid systems. The pool and hot tub finish is Wet Edge Primera Stone. The pool deck is mortar set Valders Wisconsin Limestone, and the pool deck retaining wall is a stone veneer with Valders Wisconsin coping. The masonry planters are also veneered in stone with Valders Wisconsin Limestone caps. Photos by e3 Photography.
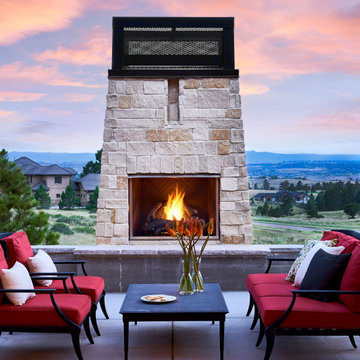
Foto på en stor lantlig uteplats på baksidan av huset, med en eldstad och betongplatta
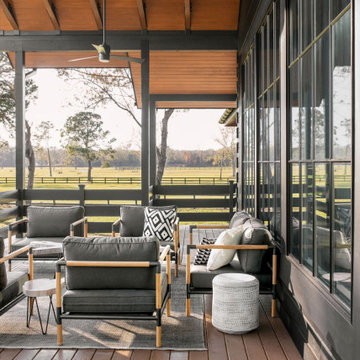
Inredning av en lantlig veranda på baksidan av huset, med trädäck och takförlängning
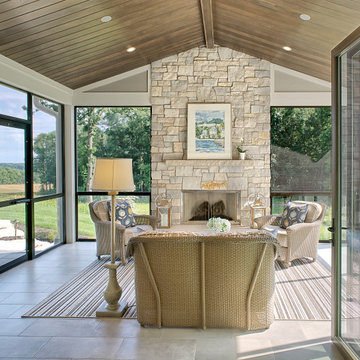
Exempel på en stor lantlig innätad veranda på baksidan av huset, med kakelplattor och takförlängning
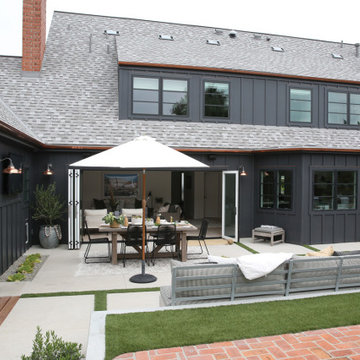
Create a stunning entrance inside and outside your home. Milgard® Ultra™ Series | C650 French patio doors with stark white framed interior creates a unique look for your patio.
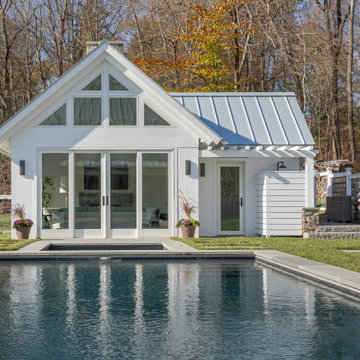
Idéer för mellanstora lantliga rektangulär träningspooler på baksidan av huset, med poolhus och naturstensplattor

Lantlig inredning av en mellanstor uteplats på baksidan av huset, med naturstensplattor och takförlängning
11 005 foton på lantligt utomhusdesign på baksidan av huset
8






