3 435 foton på lantligt vardagsrum, med ljust trägolv
Sortera efter:
Budget
Sortera efter:Populärt i dag
81 - 100 av 3 435 foton
Artikel 1 av 3
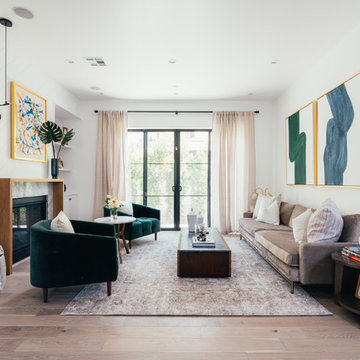
Our clients purchased a new house, but wanted to add their own personal style and touches to make it really feel like home. We added a few updated to the exterior, plus paneling in the entryway and formal sitting room, customized the master closet, and cosmetic updates to the kitchen, formal dining room, great room, formal sitting room, laundry room, children’s spaces, nursery, and master suite. All new furniture, accessories, and home-staging was done by InHance. Window treatments, wall paper, and paint was updated, plus we re-did the tile in the downstairs powder room to glam it up. The children’s bedrooms and playroom have custom furnishings and décor pieces that make the rooms feel super sweet and personal. All the details in the furnishing and décor really brought this home together and our clients couldn’t be happier!
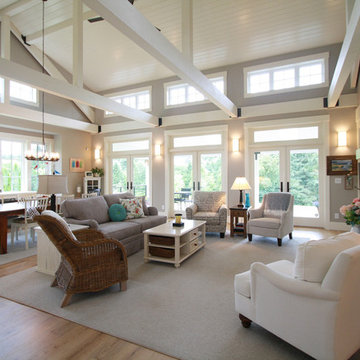
The clerestory windows provide ample and balanced natural light to the great room.
Inspiration för ett stort lantligt allrum med öppen planlösning, med beige väggar, ljust trägolv, en standard öppen spis, en spiselkrans i trä och brunt golv
Inspiration för ett stort lantligt allrum med öppen planlösning, med beige väggar, ljust trägolv, en standard öppen spis, en spiselkrans i trä och brunt golv

Foto på ett mellanstort lantligt allrum med öppen planlösning, med grå väggar, ljust trägolv, en standard öppen spis, en spiselkrans i trä och beiget golv
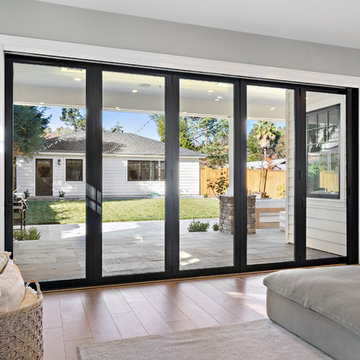
A modern farmhouse style home enjoys an extended living space created by AG Millworks Bi-Fold Patio Doors.
Photo by Danny Chung
Inspiration för ett mycket stort lantligt allrum med öppen planlösning, med grå väggar, ljust trägolv, en spiselkrans i trä och en väggmonterad TV
Inspiration för ett mycket stort lantligt allrum med öppen planlösning, med grå väggar, ljust trägolv, en spiselkrans i trä och en väggmonterad TV
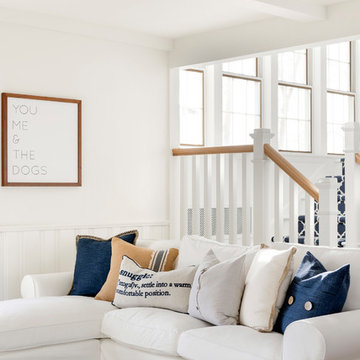
Bild på ett lantligt allrum med öppen planlösning, med vita väggar, ljust trägolv, en standard öppen spis och en spiselkrans i tegelsten
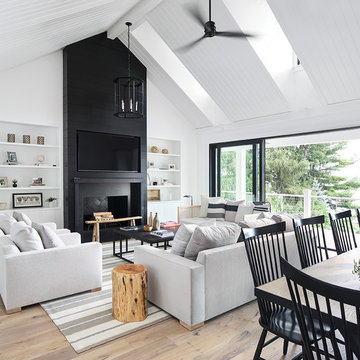
Idéer för att renovera ett lantligt allrum med öppen planlösning, med vita väggar, ljust trägolv, en standard öppen spis och en väggmonterad TV
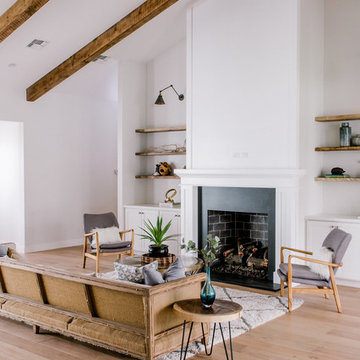
Inspiration för ett lantligt allrum med öppen planlösning, med ett finrum, vita väggar, ljust trägolv, en standard öppen spis, en spiselkrans i tegelsten och beiget golv
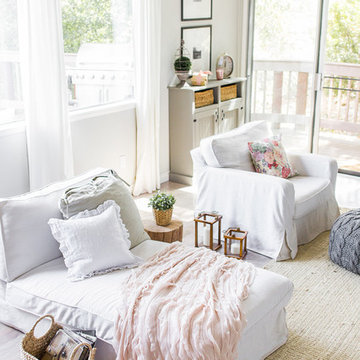
Jenna Sue
Inredning av ett lantligt stort allrum med öppen planlösning, med grå väggar, ljust trägolv, en standard öppen spis, en spiselkrans i sten och grått golv
Inredning av ett lantligt stort allrum med öppen planlösning, med grå väggar, ljust trägolv, en standard öppen spis, en spiselkrans i sten och grått golv
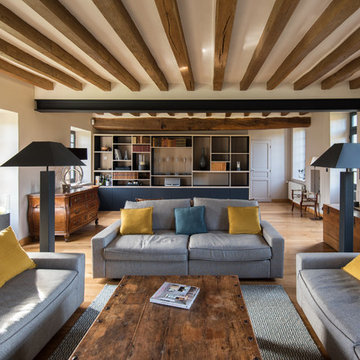
Victor Grandgeorges
Idéer för stora lantliga separata vardagsrum, med ett bibliotek, vita väggar, ljust trägolv, en standard öppen spis, en spiselkrans i sten, en fristående TV och brunt golv
Idéer för stora lantliga separata vardagsrum, med ett bibliotek, vita väggar, ljust trägolv, en standard öppen spis, en spiselkrans i sten, en fristående TV och brunt golv
ICON Stone + Tile // wall tile
Idéer för ett stort lantligt allrum med öppen planlösning, med ett finrum, vita väggar, ljust trägolv, en standard öppen spis, beiget golv och en spiselkrans i betong
Idéer för ett stort lantligt allrum med öppen planlösning, med ett finrum, vita väggar, ljust trägolv, en standard öppen spis, beiget golv och en spiselkrans i betong
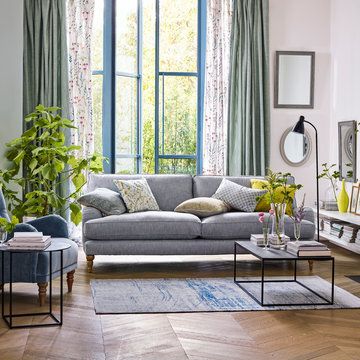
Inspired by the beautiful gardens at our Leckford Estate in Hampshire, Modern Country reimagines heritage style with a fresh twist
Exempel på ett lantligt vardagsrum, med ljust trägolv och brunt golv
Exempel på ett lantligt vardagsrum, med ljust trägolv och brunt golv
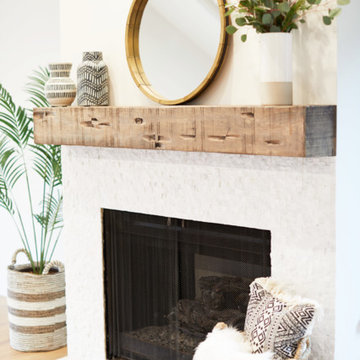
Fully renovated ranch style house. Layout has been opened to provide open concept living. Custom stained beams
Idéer för ett stort lantligt allrum med öppen planlösning, med vita väggar, ljust trägolv, en standard öppen spis, ett finrum, en spiselkrans i trä och beiget golv
Idéer för ett stort lantligt allrum med öppen planlösning, med vita väggar, ljust trägolv, en standard öppen spis, ett finrum, en spiselkrans i trä och beiget golv
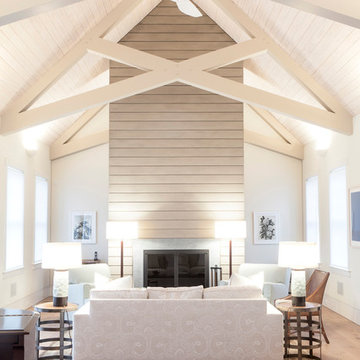
Scissor trusses provide uniqueness to this living room of the Nantucket Cottage.
// TEAM //// Architect: Design Associates, Inc. ////
Design Architect: Seigle, Solow and Home ////
Builder: Humphrey Construction Company, Inc. ////
Interior Design: Bryan O'Rourke ////
Landscape: Nantucket Plantsman, Amy Pallenberg Garden Design ////
Decorative Painting: Audrey Sterk Design ////
Cabinetry: Furniture Design Services ////
Photos: Nathan Coe
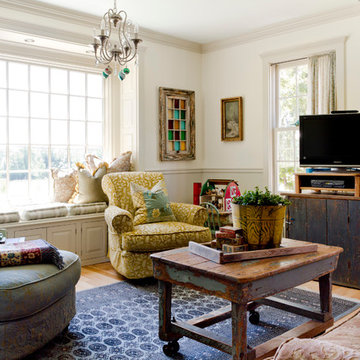
Photo: Rikki Snyder © 2015 Houzz
Idéer för ett lantligt separat vardagsrum, med ett finrum, vita väggar, ljust trägolv och en fristående TV
Idéer för ett lantligt separat vardagsrum, med ett finrum, vita väggar, ljust trägolv och en fristående TV
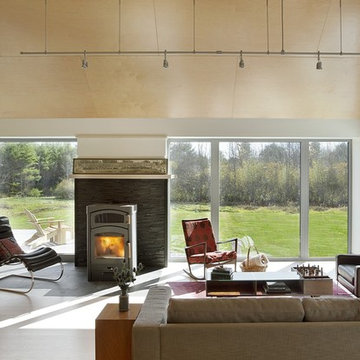
Eric Roth Photography
Inspiration för mellanstora lantliga allrum med öppen planlösning, med vita väggar, ljust trägolv, en öppen vedspis och en spiselkrans i sten
Inspiration för mellanstora lantliga allrum med öppen planlösning, med vita väggar, ljust trägolv, en öppen vedspis och en spiselkrans i sten
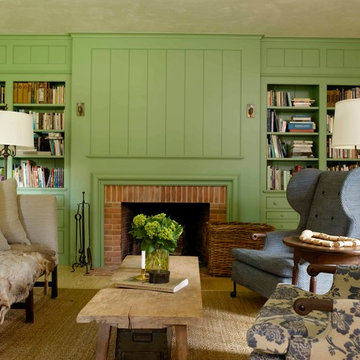
Idéer för ett lantligt separat vardagsrum, med ett bibliotek, gröna väggar, ljust trägolv, en standard öppen spis och en spiselkrans i tegelsten
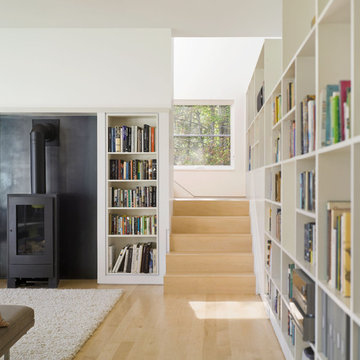
To view other projects by TruexCullins Architecture + Interior design visit www.truexcullins.com
Photographer: Jim Westphalen
Foto på ett lantligt vardagsrum, med ett bibliotek, ljust trägolv och en öppen vedspis
Foto på ett lantligt vardagsrum, med ett bibliotek, ljust trägolv och en öppen vedspis

Our clients wanted the ultimate modern farmhouse custom dream home. They found property in the Santa Rosa Valley with an existing house on 3 ½ acres. They could envision a new home with a pool, a barn, and a place to raise horses. JRP and the clients went all in, sparing no expense. Thus, the old house was demolished and the couple’s dream home began to come to fruition.
The result is a simple, contemporary layout with ample light thanks to the open floor plan. When it comes to a modern farmhouse aesthetic, it’s all about neutral hues, wood accents, and furniture with clean lines. Every room is thoughtfully crafted with its own personality. Yet still reflects a bit of that farmhouse charm.
Their considerable-sized kitchen is a union of rustic warmth and industrial simplicity. The all-white shaker cabinetry and subway backsplash light up the room. All white everything complimented by warm wood flooring and matte black fixtures. The stunning custom Raw Urth reclaimed steel hood is also a star focal point in this gorgeous space. Not to mention the wet bar area with its unique open shelves above not one, but two integrated wine chillers. It’s also thoughtfully positioned next to the large pantry with a farmhouse style staple: a sliding barn door.
The master bathroom is relaxation at its finest. Monochromatic colors and a pop of pattern on the floor lend a fashionable look to this private retreat. Matte black finishes stand out against a stark white backsplash, complement charcoal veins in the marble looking countertop, and is cohesive with the entire look. The matte black shower units really add a dramatic finish to this luxurious large walk-in shower.
Photographer: Andrew - OpenHouse VC
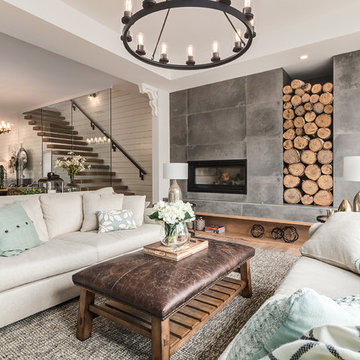
We love this cozy but bright living room, it's perfect for snuggling up with the family!
Lantlig inredning av ett stort allrum med öppen planlösning, med vita väggar, ljust trägolv, en spiselkrans i trä, beiget golv och en standard öppen spis
Lantlig inredning av ett stort allrum med öppen planlösning, med vita väggar, ljust trägolv, en spiselkrans i trä, beiget golv och en standard öppen spis
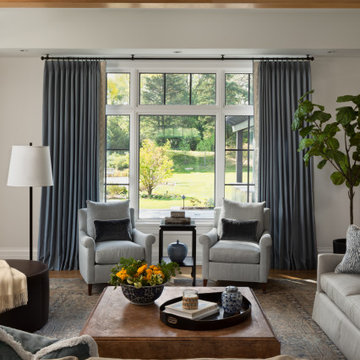
Creating an intimate space, when the great room flows to the dining room and kitchen, is felt in the coziness of the details that define each room. The transitional background is layered with furnishing stylings that lean to traditional, with a comfortable elegance. The blue and cream palette is derived from the rug, and blue is brought up to the window drapery to focus and frame the view to exterior. A wood coffee table reflects the caramel ceiling beams, and darker leather ottoman provides contrast and offers durability. Ceiling heights are lowered by perimeter soffits which allow for beams to define the space, and also conceal an automated shade to control the level of natural light. The floor lamp and tree provide additional verticality to ground and define the space from the nearby dining room and kitchen.
3 435 foton på lantligt vardagsrum, med ljust trägolv
5