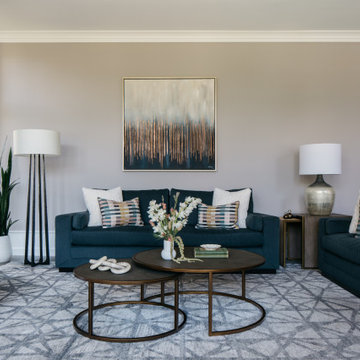245 foton på lantligt vardagsrum
Sortera efter:
Budget
Sortera efter:Populärt i dag
41 - 60 av 245 foton
Artikel 1 av 3
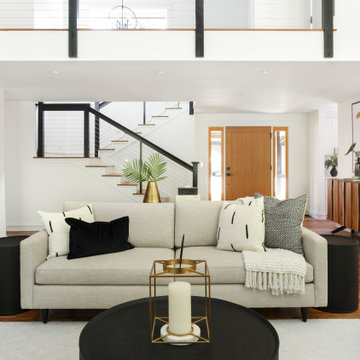
While the majority of APD designs are created to meet the specific and unique needs of the client, this whole home remodel was completed in partnership with Black Sheep Construction as a high end house flip. From space planning to cabinet design, finishes to fixtures, appliances to plumbing, cabinet finish to hardware, paint to stone, siding to roofing; Amy created a design plan within the contractor’s remodel budget focusing on the details that would be important to the future home owner. What was a single story house that had fallen out of repair became a stunning Pacific Northwest modern lodge nestled in the woods!
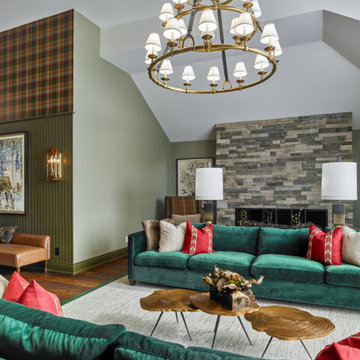
Rustic yet refined, this modern country retreat blends old and new in masterful ways, creating a fresh yet timeless experience. The structured, austere exterior gives way to an inviting interior. The palette of subdued greens, sunny yellows, and watery blues draws inspiration from nature. Whether in the upholstery or on the walls, trailing blooms lend a note of softness throughout. The dark teal kitchen receives an injection of light from a thoughtfully-appointed skylight; a dining room with vaulted ceilings and bead board walls add a rustic feel. The wall treatment continues through the main floor to the living room, highlighted by a large and inviting limestone fireplace that gives the relaxed room a note of grandeur. Turquoise subway tiles elevate the laundry room from utilitarian to charming. Flanked by large windows, the home is abound with natural vistas. Antlers, antique framed mirrors and plaid trim accentuates the high ceilings. Hand scraped wood flooring from Schotten & Hansen line the wide corridors and provide the ideal space for lounging.
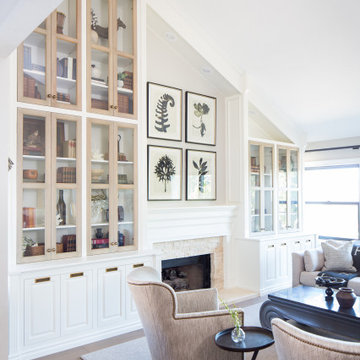
Idéer för stora lantliga allrum med öppen planlösning, med mellanmörkt trägolv, en standard öppen spis, beiget golv och grå väggar
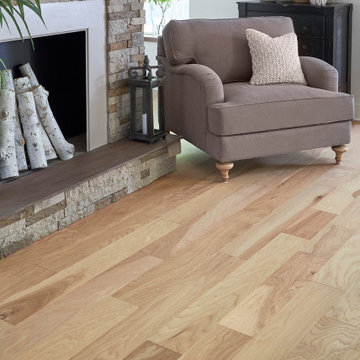
Lantlig inredning av ett allrum med öppen planlösning, med ett finrum, vita väggar, ljust trägolv, en standard öppen spis och beiget golv
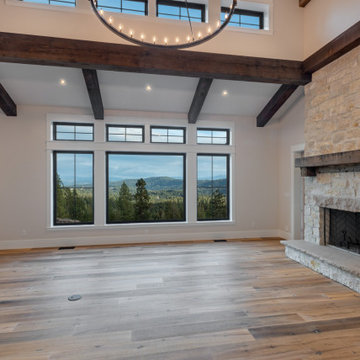
A stunning mountain farmhouse with sprawling views.
Lantlig inredning av ett allrum med öppen planlösning, med mellanmörkt trägolv och en standard öppen spis
Lantlig inredning av ett allrum med öppen planlösning, med mellanmörkt trägolv och en standard öppen spis
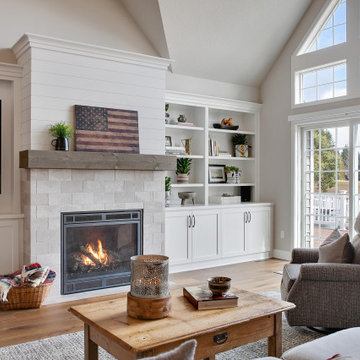
This great room is light and bright and features a fireplace wall with a media center and bookshelves.
Inredning av ett lantligt mycket stort allrum med öppen planlösning, med grå väggar, mellanmörkt trägolv, en standard öppen spis, en inbyggd mediavägg och brunt golv
Inredning av ett lantligt mycket stort allrum med öppen planlösning, med grå väggar, mellanmörkt trägolv, en standard öppen spis, en inbyggd mediavägg och brunt golv
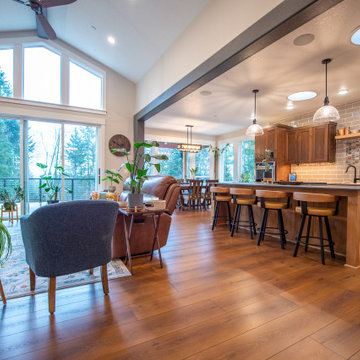
Rich toasted cherry with a light rustic grain that has iconic character and texture. With the Modin Collection, we have raised the bar on luxury vinyl plank. The result is a new standard in resilient flooring. Modin offers true embossed in register texture, a low sheen level, a rigid SPC core, an industry-leading wear layer, and so much more.
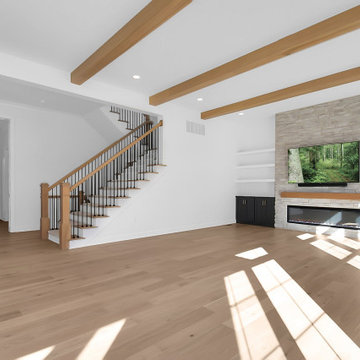
View from the dining space to the Great Room, Foyer, and open stairs. The Great Room has a dramatic, oversized electric fireplace with open shelving + cabinet built-ins. The view towards the foyer is complimented with perfect lantern light fixtures.
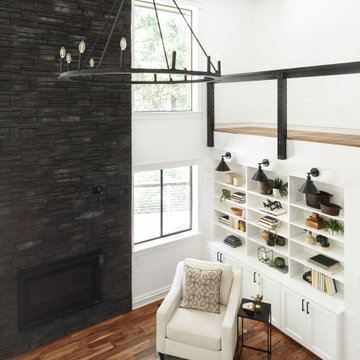
While the majority of APD designs are created to meet the specific and unique needs of the client, this whole home remodel was completed in partnership with Black Sheep Construction as a high end house flip. From space planning to cabinet design, finishes to fixtures, appliances to plumbing, cabinet finish to hardware, paint to stone, siding to roofing; Amy created a design plan within the contractor’s remodel budget focusing on the details that would be important to the future home owner. What was a single story house that had fallen out of repair became a stunning Pacific Northwest modern lodge nestled in the woods!
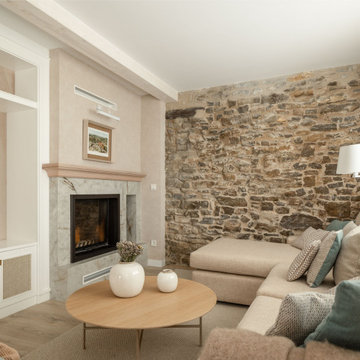
Idéer för ett stort lantligt allrum med öppen planlösning, med ett bibliotek, beige väggar, laminatgolv, en standard öppen spis och en inbyggd mediavägg
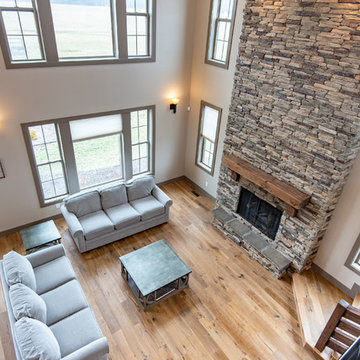
Exempel på ett mycket stort lantligt vardagsrum, med ljust trägolv, en standard öppen spis och beiget golv
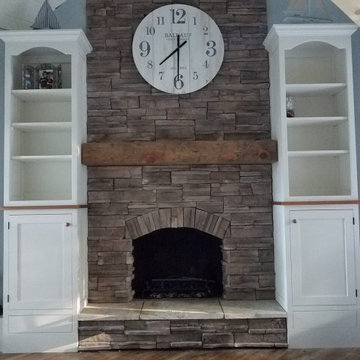
This re-designed fireplace was created by covering the old fireplace with drywall and stacked stone to give it new life. Faux drawers were created at the bottom of the bookcases to cover those portions of the raised hearth, creating the look of a tall slender fireplace.
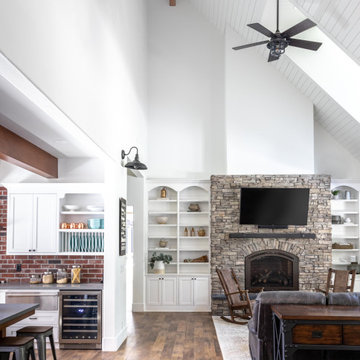
Exempel på ett mycket stort lantligt allrum med öppen planlösning, med vita väggar, vinylgolv, en öppen vedspis, en väggmonterad TV och brunt golv
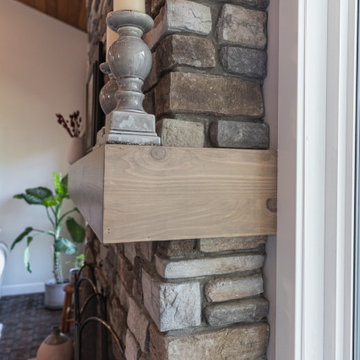
For this special renovation project, our clients had a clear vision of what they wanted their living space to end up looking like, and the end result is truly jaw-dropping. The main floor was completely refreshed and the main living area opened up. The existing vaulted cedar ceilings were refurbished, and a new vaulted cedar ceiling was added above the newly opened up kitchen to match. The kitchen itself was transformed into a gorgeous open entertaining area with a massive island and top-of-the-line appliances that any chef would be proud of. A unique venetian plaster canopy housing the range hood fan sits above the exclusive Italian gas range. The fireplace was refinished with a new wood mantle and stacked stone surround, becoming the centrepiece of the living room, and is complemented by the beautifully refinished parquet wood floors. New hardwood floors were installed throughout the rest of the main floor, and a new railings added throughout. The family room in the back was remodeled with another venetian plaster feature surrounding the fireplace, along with a wood mantle and custom floating shelves on either side. New windows were added to this room allowing more light to come in, and offering beautiful views into the large backyard. A large wrap around custom desk and shelves were added to the den, creating a very functional work space for several people. Our clients are super happy about their renovation and so are we! It turned out beautiful!
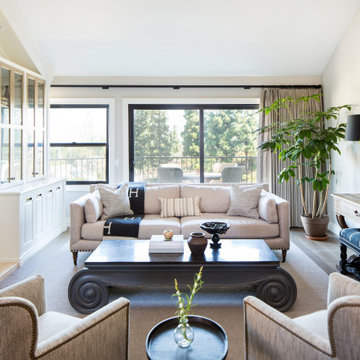
Inredning av ett lantligt stort allrum med öppen planlösning, med mellanmörkt trägolv, en standard öppen spis, beiget golv och grå väggar
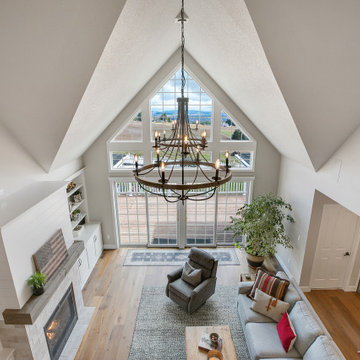
The view from the upstairs really showcases the grandeur feel of this living room with the vaulted ceilings.
Bild på ett mycket stort lantligt allrum med öppen planlösning, med grå väggar, mellanmörkt trägolv, en standard öppen spis, en inbyggd mediavägg och brunt golv
Bild på ett mycket stort lantligt allrum med öppen planlösning, med grå väggar, mellanmörkt trägolv, en standard öppen spis, en inbyggd mediavägg och brunt golv
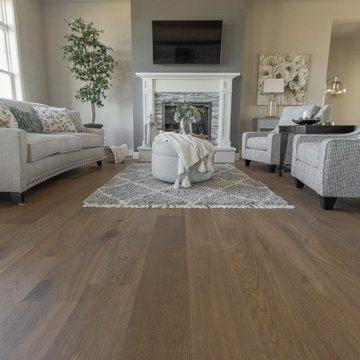
Oak Floors by Hallmark, Ventura in Sandal
Inspiration för lantliga separata vardagsrum, med ett finrum, beige väggar, mellanmörkt trägolv, en standard öppen spis, en väggmonterad TV och brunt golv
Inspiration för lantliga separata vardagsrum, med ett finrum, beige väggar, mellanmörkt trägolv, en standard öppen spis, en väggmonterad TV och brunt golv
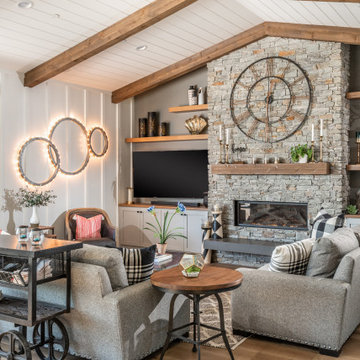
Inredning av ett lantligt mycket stort allrum med öppen planlösning, med vita väggar, mellanmörkt trägolv, en standard öppen spis, en fristående TV och brunt golv
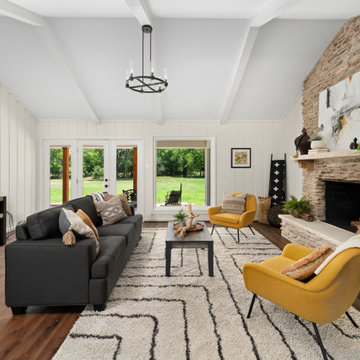
High beamed ceiling, vinyl plank flooring and white, wide plank walls invites you into the living room. Comfortable living room is great for family gatherings and fireplace is cozy & warm on those cold winter days. The French doors allow indoor/outdoor living with a beautiful view of deer feeding in the expansive backyard.
245 foton på lantligt vardagsrum
3
