8 214 foton på linjärt kök
Sortera efter:
Budget
Sortera efter:Populärt i dag
21 - 40 av 8 214 foton
Artikel 1 av 3

Interior design by Jessica Koltun Home. This stunning transitional home with an open floor plan features a formal dining, dedicated study, Chef's kitchen and hidden pantry. Designer amenities include white oak millwork, marble tile, and a high end lighting, plumbing, & hardware.

Stunning kitchen after an addition to existing home brought all the conveniences and beauty these clients were desiring. The island is 14ft long x 5 feet and is accented with Blue Agate stone that was also under-lit to subtly define the dining area of the island.

The Atherton House is a family compound for a professional couple in the tech industry, and their two teenage children. After living in Singapore, then Hong Kong, and building homes there, they looked forward to continuing their search for a new place to start a life and set down roots.
The site is located on Atherton Avenue on a flat, 1 acre lot. The neighboring lots are of a similar size, and are filled with mature planting and gardens. The brief on this site was to create a house that would comfortably accommodate the busy lives of each of the family members, as well as provide opportunities for wonder and awe. Views on the site are internal. Our goal was to create an indoor- outdoor home that embraced the benign California climate.
The building was conceived as a classic “H” plan with two wings attached by a double height entertaining space. The “H” shape allows for alcoves of the yard to be embraced by the mass of the building, creating different types of exterior space. The two wings of the home provide some sense of enclosure and privacy along the side property lines. The south wing contains three bedroom suites at the second level, as well as laundry. At the first level there is a guest suite facing east, powder room and a Library facing west.
The north wing is entirely given over to the Primary suite at the top level, including the main bedroom, dressing and bathroom. The bedroom opens out to a roof terrace to the west, overlooking a pool and courtyard below. At the ground floor, the north wing contains the family room, kitchen and dining room. The family room and dining room each have pocketing sliding glass doors that dissolve the boundary between inside and outside.
Connecting the wings is a double high living space meant to be comfortable, delightful and awe-inspiring. A custom fabricated two story circular stair of steel and glass connects the upper level to the main level, and down to the basement “lounge” below. An acrylic and steel bridge begins near one end of the stair landing and flies 40 feet to the children’s bedroom wing. People going about their day moving through the stair and bridge become both observed and observer.
The front (EAST) wall is the all important receiving place for guests and family alike. There the interplay between yin and yang, weathering steel and the mature olive tree, empower the entrance. Most other materials are white and pure.
The mechanical systems are efficiently combined hydronic heating and cooling, with no forced air required.

Step 180 Cabinet Step Stool by Hideaway Solutions pulls out and seamlessly hides away. It will help you reach the top shelf if you want those full length wall cabinets!

Exempel på ett stort lantligt vit linjärt vitt kök och matrum, med mellanmörkt trägolv, en köksö, brunt golv, en enkel diskho, släta luckor, vita skåp, marmorbänkskiva, vitt stänkskydd och svarta vitvaror

The goal for this Point Loma home was to transform it from the adorable beach bungalow it already was by expanding its footprint and giving it distinctive Craftsman characteristics while achieving a comfortable, modern aesthetic inside that perfectly caters to the active young family who lives here. By extending and reconfiguring the front portion of the home, we were able to not only add significant square footage, but create much needed usable space for a home office and comfortable family living room that flows directly into a large, open plan kitchen and dining area. A custom built-in entertainment center accented with shiplap is the focal point for the living room and the light color of the walls are perfect with the natural light that floods the space, courtesy of strategically placed windows and skylights. The kitchen was redone to feel modern and accommodate the homeowners busy lifestyle and love of entertaining. Beautiful white kitchen cabinetry sets the stage for a large island that packs a pop of color in a gorgeous teal hue. A Sub-Zero classic side by side refrigerator and Jenn-Air cooktop, steam oven, and wall oven provide the power in this kitchen while a white subway tile backsplash in a sophisticated herringbone pattern, gold pulls and stunning pendant lighting add the perfect design details. Another great addition to this project is the use of space to create separate wine and coffee bars on either side of the doorway. A large wine refrigerator is offset by beautiful natural wood floating shelves to store wine glasses and house a healthy Bourbon collection. The coffee bar is the perfect first top in the morning with a coffee maker and floating shelves to store coffee and cups. Luxury Vinyl Plank (LVP) flooring was selected for use throughout the home, offering the warm feel of hardwood, with the benefits of being waterproof and nearly indestructible - two key factors with young kids!
For the exterior of the home, it was important to capture classic Craftsman elements including the post and rock detail, wood siding, eves, and trimming around windows and doors. We think the porch is one of the cutest in San Diego and the custom wood door truly ties the look and feel of this beautiful home together.

The project is an an approximately 2,800 square foot home above a single-car garage located on a 40-acre plot of land in Calistoga, California. The project site features sweeping 360 degree views. The design responds to the site with large windows framing specific views and a large roof perched above the main room of the house so as to provide a continuous clerestory window around the room. The design features exposed concrete radiant-floors and an integrated podium-pool.

Idéer för ett mycket stort lantligt beige linjärt kök med öppen planlösning, med en rustik diskho, luckor med profilerade fronter, vita skåp, bänkskiva i kvartsit, beige stänkskydd, stänkskydd i kalk, vita vitvaror, ljust trägolv, flera köksöar och beiget golv

Kitchen
Inredning av ett modernt litet vit linjärt vitt kök och matrum, med en integrerad diskho, släta luckor, skåp i mellenmörkt trä, bänkskiva i kvartsit, grått stänkskydd, stänkskydd i sten, integrerade vitvaror, mellanmörkt trägolv och en köksö
Inredning av ett modernt litet vit linjärt vitt kök och matrum, med en integrerad diskho, släta luckor, skåp i mellenmörkt trä, bänkskiva i kvartsit, grått stänkskydd, stänkskydd i sten, integrerade vitvaror, mellanmörkt trägolv och en köksö
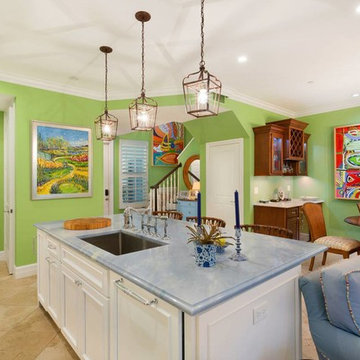
Kitchen
Inspiration för ett mellanstort maritimt blå linjärt blått kök med öppen planlösning, med en undermonterad diskho, luckor med infälld panel, vita skåp, marmorbänkskiva, vitt stänkskydd, stänkskydd i tegel, rostfria vitvaror, klinkergolv i keramik, en köksö och beiget golv
Inspiration för ett mellanstort maritimt blå linjärt blått kök med öppen planlösning, med en undermonterad diskho, luckor med infälld panel, vita skåp, marmorbänkskiva, vitt stänkskydd, stänkskydd i tegel, rostfria vitvaror, klinkergolv i keramik, en köksö och beiget golv
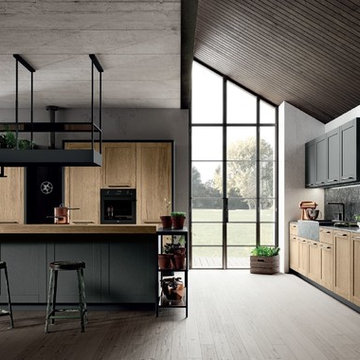
Textured Oak and black in a classic Shaker style panel. New for 2019.
Inspiration för ett mellanstort vintage flerfärgad linjärt flerfärgat skafferi, med en nedsänkt diskho, skåp i mellenmörkt trä, marmorbänkskiva, svarta vitvaror, ljust trägolv, en köksö, brunt golv och skåp i shakerstil
Inspiration för ett mellanstort vintage flerfärgad linjärt flerfärgat skafferi, med en nedsänkt diskho, skåp i mellenmörkt trä, marmorbänkskiva, svarta vitvaror, ljust trägolv, en köksö, brunt golv och skåp i shakerstil
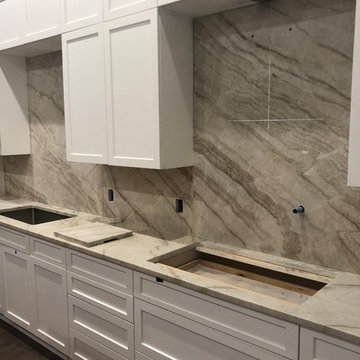
Taj Mahal Quartzite for a kitchen and island in Boston including full backsplash of the quartzite. The island had an extra long overhang and we created a quartzite box to support the overhang. We did the island with a laminate edge meaning the edge looked much thicker. We used a crane to hoist the pieces up into the apartment

Teryn Rae Photography
Pinehurst Homes
Bild på ett mycket stort rustikt brun linjärt brunt kök med öppen planlösning, med en enkel diskho, luckor med infälld panel, skåp i mellenmörkt trä, granitbänkskiva, beige stänkskydd, stänkskydd i tunnelbanekakel, rostfria vitvaror, ljust trägolv, en köksö och brunt golv
Bild på ett mycket stort rustikt brun linjärt brunt kök med öppen planlösning, med en enkel diskho, luckor med infälld panel, skåp i mellenmörkt trä, granitbänkskiva, beige stänkskydd, stänkskydd i tunnelbanekakel, rostfria vitvaror, ljust trägolv, en köksö och brunt golv

Foto på ett mellanstort funkis linjärt kök och matrum, med släta luckor, en köksö, en undermonterad diskho, bruna skåp, bänkskiva i kvarts, vitt stänkskydd, stänkskydd i glaskakel, rostfria vitvaror, klinkergolv i porslin och vitt golv

This sophisticated kitchen and dining space was created to provide our client with the ultra-modern space of their dreams. Sleek, glossy finishes were carried throughout, while simple, geometric lines accented the open space.
Walls were modified and removed to create an open concept layout, while the old flooring was replaced with a modern hardwood.
Major highlights of the kitchen are the marble tile backsplash, champagne bronze fixtures and hidden stove vent fan.
Ask us for more details on specific materials.
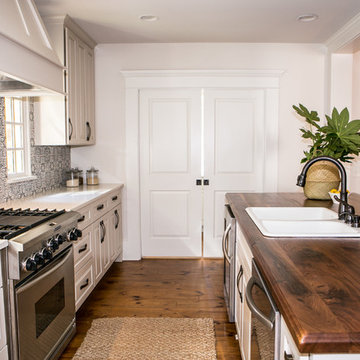
Lisa Konz Photography
Exempel på ett mellanstort lantligt linjärt kök och matrum, med grå skåp, blått stänkskydd, stänkskydd i terrakottakakel, rostfria vitvaror, en köksö, brunt golv, en nedsänkt diskho, skåp i shakerstil, bänkskiva i kvarts och mellanmörkt trägolv
Exempel på ett mellanstort lantligt linjärt kök och matrum, med grå skåp, blått stänkskydd, stänkskydd i terrakottakakel, rostfria vitvaror, en köksö, brunt golv, en nedsänkt diskho, skåp i shakerstil, bänkskiva i kvarts och mellanmörkt trägolv
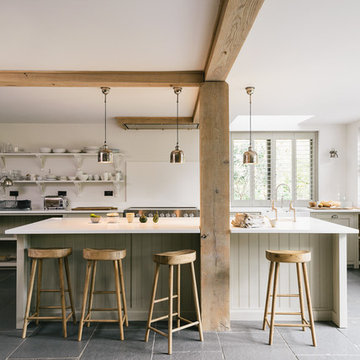
deVOL Kitchens
Lantlig inredning av ett stort linjärt kök, med en rustik diskho, skåp i shakerstil, grå skåp, bänkskiva i kvartsit, vitt stänkskydd och en köksö
Lantlig inredning av ett stort linjärt kök, med en rustik diskho, skåp i shakerstil, grå skåp, bänkskiva i kvartsit, vitt stänkskydd och en köksö

Kitchen Remodeling In Woodland Hills, CA photo by A-List Builders
Brand New Oak Floors
Custom Cabinets
New Countertops
Recessed lights
Custom Island
Dining Set
All New Appliances

Inner West Kitchen featuring striking Queensland walnut crown cut joinery.
Inspiration för ett stort funkis linjärt kök med öppen planlösning, med en undermonterad diskho, släta luckor, bänkskiva i kvarts, vitt stänkskydd, glaspanel som stänkskydd, rostfria vitvaror, ljust trägolv, en köksö och skåp i mellenmörkt trä
Inspiration för ett stort funkis linjärt kök med öppen planlösning, med en undermonterad diskho, släta luckor, bänkskiva i kvarts, vitt stänkskydd, glaspanel som stänkskydd, rostfria vitvaror, ljust trägolv, en köksö och skåp i mellenmörkt trä
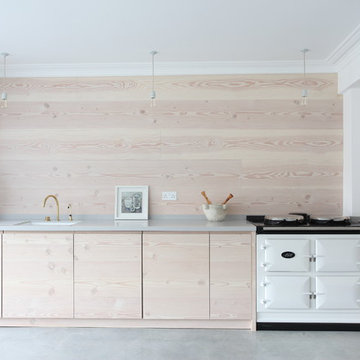
Inredning av ett nordiskt linjärt kök, med skåp i ljust trä, betonggolv, en undermonterad diskho, släta luckor och vita vitvaror
8 214 foton på linjärt kök
2