8 214 foton på linjärt kök
Sortera efter:
Budget
Sortera efter:Populärt i dag
81 - 100 av 8 214 foton
Artikel 1 av 3
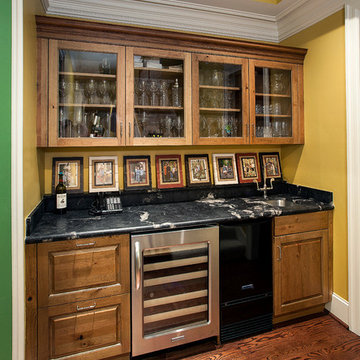
The butler's pantry also features all Brookhaven cabinets in a Natural finish with Black Glaze. The patter of the same countertop material from the kitchen can really be appreciated in this space. The design allowed for deep drawers for liquor, bar sink and uses a 2-piece crown moulding for the wall cabinets. Wall cabinets all have glass inserts for glassware display.
Cabinet Design by: Nicki Kana.
Cabinet Innovations Copyright 2013 Don A. Hoffman
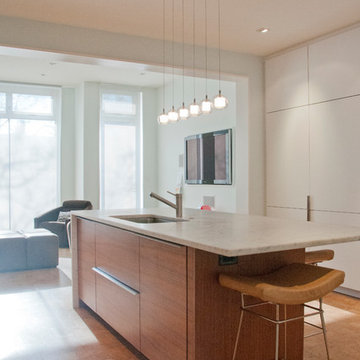
A view of the kitchen island, and the extended section of the house, with sink and a dishwasher to the right of the sink. The dishwasher is fitted with a matching wood panel on the front.
John Buchbinder

Зона кухни-гостиной.
Exempel på ett mycket stort modernt beige linjärt beige kök med öppen planlösning, med en undermonterad diskho, släta luckor, svarta skåp, bänkskiva i koppar, beige stänkskydd, stänkskydd i porslinskakel, mellanmörkt trägolv och brunt golv
Exempel på ett mycket stort modernt beige linjärt beige kök med öppen planlösning, med en undermonterad diskho, släta luckor, svarta skåp, bänkskiva i koppar, beige stänkskydd, stänkskydd i porslinskakel, mellanmörkt trägolv och brunt golv
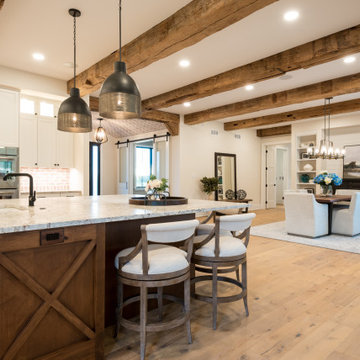
2021 PA Parade of Homes BEST CRAFTSMANSHIP, BEST BATHROOM, BEST KITCHEN IN $1,000,000+ SINGLE FAMILY HOME
Roland Builder is Central PA's Premier Custom Home Builders since 1976

Amazing Glamours Kitcen
Inspiration för ett stort funkis vit linjärt vitt kök och matrum, med en undermonterad diskho, skåp i shakerstil, svarta skåp, marmorbänkskiva, vitt stänkskydd, rostfria vitvaror, klinkergolv i porslin, en köksö och vitt golv
Inspiration för ett stort funkis vit linjärt vitt kök och matrum, med en undermonterad diskho, skåp i shakerstil, svarta skåp, marmorbänkskiva, vitt stänkskydd, rostfria vitvaror, klinkergolv i porslin, en köksö och vitt golv
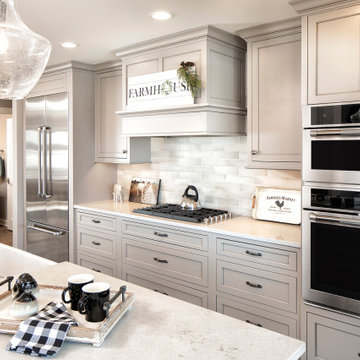
Inspiration för ett stort lantligt vit linjärt vitt kök, med en rustik diskho, luckor med infälld panel, beige skåp, grått stänkskydd, stänkskydd i keramik, rostfria vitvaror, mellanmörkt trägolv, en köksö, brunt golv och granitbänkskiva
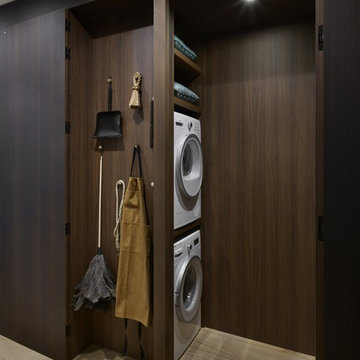
The flush contemporary central fumed oak outer doors retract fully to reveal traditional shaker kitchen furniture behind. One end features a Gaggenau Wine Cabinet and a Drinks Cabinet and at the other end, doors open into a utility & storage cabinet behind.

Roundhouse Urbo and Classic matt lacquer hand painted, luxury bespoke kitchen. Urbo in Farrow & Ball Hardwick White and Classic in Farrow & Ball Downpipe. Worktop in Honed Basaltina Limestone with pencil edge and splashback in stainless steel. Photography by Darren Chung.
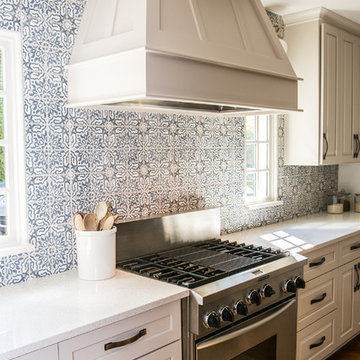
Lisa Konz Photography
Inspiration för ett mellanstort lantligt linjärt kök och matrum, med grå skåp, blått stänkskydd, stänkskydd i terrakottakakel, rostfria vitvaror, en köksö, brunt golv, en nedsänkt diskho, skåp i shakerstil, bänkskiva i kvarts och mellanmörkt trägolv
Inspiration för ett mellanstort lantligt linjärt kök och matrum, med grå skåp, blått stänkskydd, stänkskydd i terrakottakakel, rostfria vitvaror, en köksö, brunt golv, en nedsänkt diskho, skåp i shakerstil, bänkskiva i kvarts och mellanmörkt trägolv
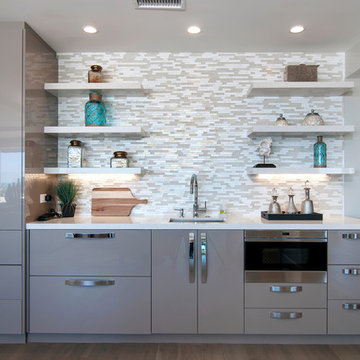
Kitchenette in family room area perfect for entertaining guests on the lower level.
Exempel på ett stort modernt vit linjärt vitt kök, med släta luckor, grå skåp, bänkskiva i kvartsit, vitt stänkskydd, stänkskydd i mosaik, integrerade vitvaror, ljust trägolv och en undermonterad diskho
Exempel på ett stort modernt vit linjärt vitt kök, med släta luckor, grå skåp, bänkskiva i kvartsit, vitt stänkskydd, stänkskydd i mosaik, integrerade vitvaror, ljust trägolv och en undermonterad diskho

The key design goal of the homeowners was to install “an extremely well-made kitchen with quality appliances that would stand the test of time”. The kitchen design had to be timeless with all aspects using the best quality materials and appliances. The new kitchen is an extension to the farmhouse and the dining area is set in a beautiful timber-framed orangery by Westbury Garden Rooms, featuring a bespoke refectory table that we constructed on site due to its size.
The project involved a major extension and remodelling project that resulted in a very large space that the homeowners were keen to utilise and include amongst other things, a walk in larder, a scullery, and a large island unit to act as the hub of the kitchen.
The design of the orangery allows light to flood in along one length of the kitchen so we wanted to ensure that light source was utilised to maximum effect. Installing the distressed mirror splashback situated behind the range cooker allows the light to reflect back over the island unit, as do the hammered nickel pendant lamps.
The sheer scale of this project, together with the exceptionally high specification of the design make this kitchen genuinely thrilling. Every element, from the polished nickel handles, to the integration of the Wolf steamer cooktop, has been precisely considered. This meticulous attention to detail ensured the kitchen design is absolutely true to the homeowners’ original design brief and utilises all the innovative expertise our years of experience have provided.
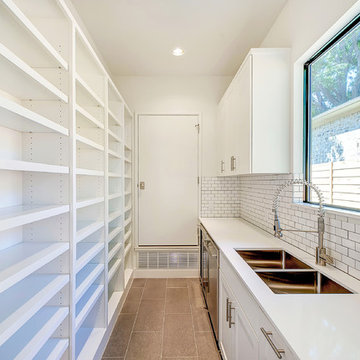
Charles Lauersdorf
Inredning av ett modernt mellanstort linjärt skafferi, med en undermonterad diskho, skåp i shakerstil, vita skåp, bänkskiva i kvarts, vitt stänkskydd, stänkskydd i tunnelbanekakel, rostfria vitvaror och klinkergolv i porslin
Inredning av ett modernt mellanstort linjärt skafferi, med en undermonterad diskho, skåp i shakerstil, vita skåp, bänkskiva i kvarts, vitt stänkskydd, stänkskydd i tunnelbanekakel, rostfria vitvaror och klinkergolv i porslin
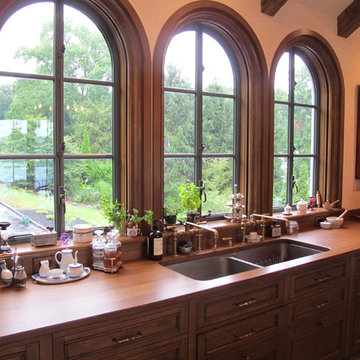
The kitchen was designed by Sarah Blank Design Studio, and uses wood counter tops and salvaged metal sinks and period plumbing fixtures to create the old-world period look.
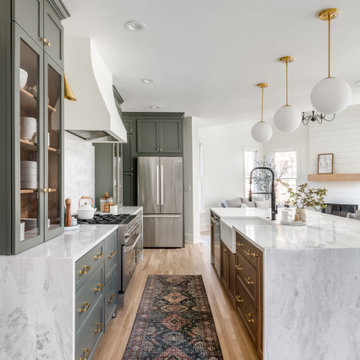
Waterfall Quartz Tops
Inspiration för ett stort vintage vit linjärt vitt kök med öppen planlösning, med en rustik diskho, skåp i shakerstil, gröna skåp, bänkskiva i kvartsit, vitt stänkskydd, rostfria vitvaror, ljust trägolv och en köksö
Inspiration för ett stort vintage vit linjärt vitt kök med öppen planlösning, med en rustik diskho, skåp i shakerstil, gröna skåp, bänkskiva i kvartsit, vitt stänkskydd, rostfria vitvaror, ljust trägolv och en köksö
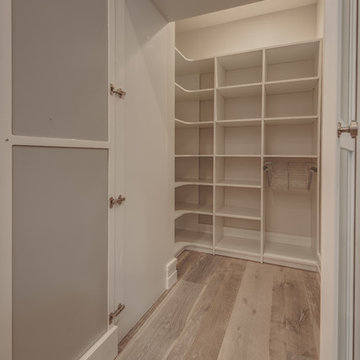
Matt Steeves
Foto på ett mycket stort vintage linjärt skafferi, med en rustik diskho, luckor med infälld panel, vita skåp, bänkskiva i kvarts, grått stänkskydd, rostfria vitvaror, ljust trägolv och flera köksöar
Foto på ett mycket stort vintage linjärt skafferi, med en rustik diskho, luckor med infälld panel, vita skåp, bänkskiva i kvarts, grått stänkskydd, rostfria vitvaror, ljust trägolv och flera köksöar

Perched above the beautiful Delaware River in the historic village of New Hope, Bucks County, Pennsylvania sits this magnificent custom home designed by OMNIA Group Architects. According to Partner, Brian Mann,"This riverside property required a nuanced approach so that it could at once be both a part of this eclectic village streetscape and take advantage of the spectacular waterfront setting." Further complicating the study, the lot was narrow, it resides in the floodplain and the program required the Master Suite to be on the main level. To meet these demands, OMNIA dispensed with conventional historicist styles and created an open plan blended with traditional forms punctuated by vast rows of glass windows and doors to bring in the panoramic views of Lambertville, the bridge, the wooded opposite bank and the river. Mann adds, "Because I too live along the river, I have a special respect for its ever changing beauty - and I appreciate that riverfront structures have a responsibility to enhance the views from those on the water." Hence the riverside facade is as beautiful as the street facade. A sweeping front porch integrates the entry with the vibrant pedestrian streetscape. Low garden walls enclose a beautifully landscaped courtyard defining private space without turning its back on the street. Once inside, the natural setting explodes into view across the back of each of the main living spaces. For a home with so few walls, spaces feel surprisingly intimate and well defined. The foyer is elegant and features a free flowing curved stair that rises in a turret like enclosure dotted with windows that follow the ascending stairs like a sculpture. "Using changes in ceiling height, finish materials and lighting, we were able to define spaces without boxing spaces in" says Mann adding, "the dynamic horizontality of the river is echoed along the axis of the living space; the natural movement from kitchen to dining to living rooms following the current of the river." Service elements are concentrated along the front to create a visual and noise barrier from the street and buttress a calm hall that leads to the Master Suite. The master bedroom shares the views of the river, while the bath and closet program are set up for pure luxuriating. The second floor features a common loft area with a large balcony overlooking the water. Two children's suites flank the loft - each with their own exquisitely crafted baths and closets. Continuing the balance between street and river, an open air bell-tower sits above the entry porch to bring life and light to the street. Outdoor living was part of the program from the start. A covered porch with outdoor kitchen and dining and lounge area and a fireplace brings 3-season living to the river. And a lovely curved patio lounge surrounded by grand landscaping by LDG finishes the experience. OMNIA was able to bring their design talents to the finish materials too including cabinetry, lighting, fixtures, colors and furniture.

Modern inredning av ett svart linjärt svart kök och matrum, med en undermonterad diskho, släta luckor, svarta skåp, bänkskiva i koppar, svart stänkskydd, stänkskydd i porslinskakel, rostfria vitvaror, klinkergolv i porslin, en köksö och grått golv

Inredning av ett modernt litet grå linjärt grått skafferi, med en dubbel diskho, släta luckor, vita skåp, bänkskiva i kvarts, vitt stänkskydd, stänkskydd i keramik, integrerade vitvaror, ljust trägolv, en halv köksö och beiget golv

Idéer för att renovera ett stort funkis vit linjärt vitt kök med öppen planlösning, med en dubbel diskho, släta luckor, grå skåp, bänkskiva i kvarts, grönt stänkskydd, stänkskydd i keramik, rostfria vitvaror, klinkergolv i keramik, en köksö och grått golv

Idéer för att renovera ett stort industriellt linjärt kök med öppen planlösning, med en nedsänkt diskho, släta luckor, vita skåp, träbänkskiva, vitt stänkskydd, rostfria vitvaror, ljust trägolv, en köksö och stänkskydd i keramik
8 214 foton på linjärt kök
5