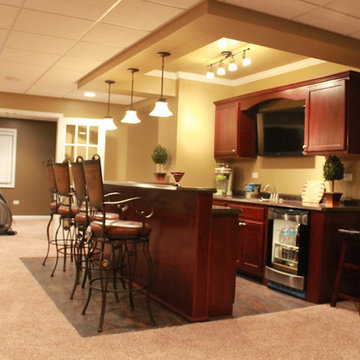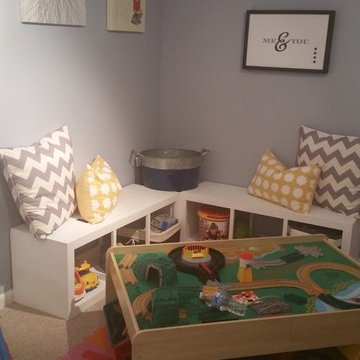546 foton på liten brun källare
Sortera efter:
Budget
Sortera efter:Populärt i dag
101 - 120 av 546 foton
Artikel 1 av 3
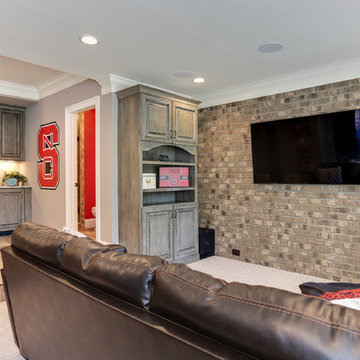
What started as a crawl space grew into an incredible living space! As a professional home organizer the homeowner, Justine Woodworth, is accustomed to looking through the chaos and seeing something amazing. Fortunately she was able to team up with a builder that could see it too. What was created is a space that feels like it was always part of the house.
The new wet bar is equipped with a beverage fridge, ice maker, and locked liquor storage. The full bath offers a place to shower off when coming in from the pool and we installed a matching hutch in the rec room to house games and sound equipment.
Photography by Tad Davis Photography
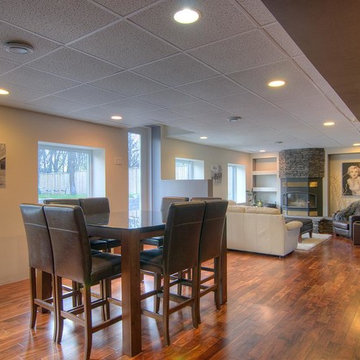
Exempel på en liten modern källare ovan mark, med en standard öppen spis och en spiselkrans i sten
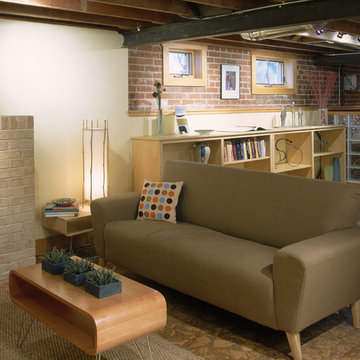
The floor joists were left exposed to visually lift the ceiling in this basement remodel. Exposed steel beams and brick help establish the modern/industrial style.
Photo by Hart STUDIO LLC
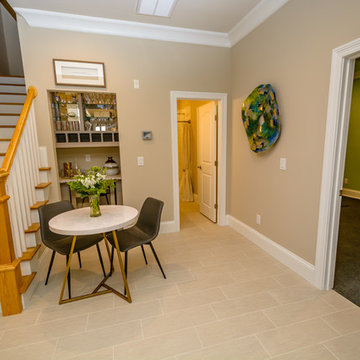
Bild på en liten vintage källare utan ingång, med flerfärgade väggar, klinkergolv i porslin och beiget golv
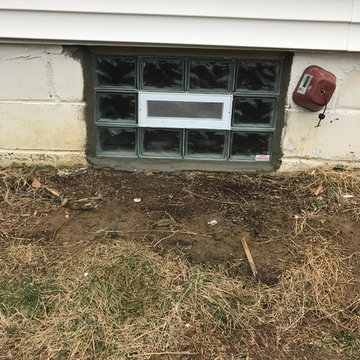
Old window was rotted out, replaced with glass block window with vent in the center
Idéer för små källare utan ingång
Idéer för små källare utan ingång
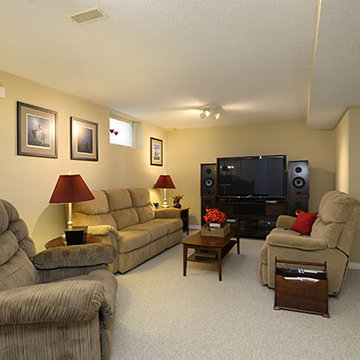
New floor plan and some pops of vibrant colour really transformed this basement entertainment area. We created an inviting and comfortable retreat to enjoy movies.
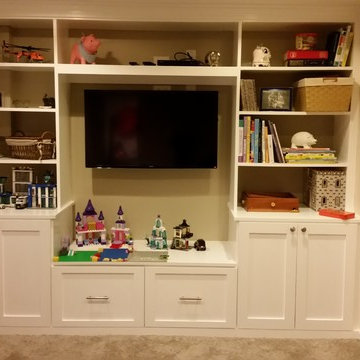
Toy storage combined with entertainment center.
Idéer för att renovera en liten vintage källare ovan mark
Idéer för att renovera en liten vintage källare ovan mark
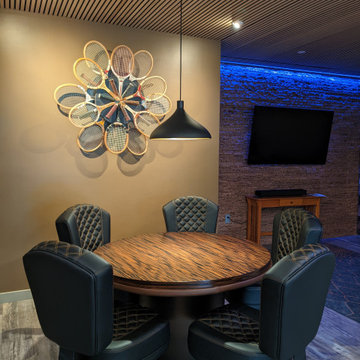
Custom poker table with a reversible top. Seats 5 persons.
Idéer för små funkis källare ovan mark, med ett spelrum, bruna väggar, vinylgolv och grått golv
Idéer för små funkis källare ovan mark, med ett spelrum, bruna väggar, vinylgolv och grått golv
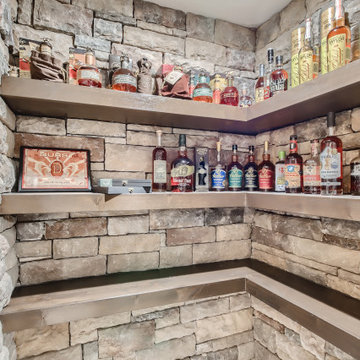
This basement bar features a custom wet bar with wood paneling, pantry and an air-tight wine cellar.
Inspiration för en liten medelhavsstil källare, med klinkergolv i keramik
Inspiration för en liten medelhavsstil källare, med klinkergolv i keramik
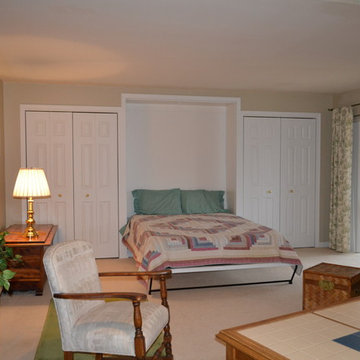
This basement appeared have many functions as a family room, kid's playroom, and bedroom. The existing wall of mirrors was hiding a closet which overwhelmed the space. The lower level is separated from the rest of the house, and has a full bathroom and walk out so we went with an extra bedroom capability. Without losing the family room atmosphere this would become a lower level "get away" that could transition back and forth. We added pocket doors at the opening to this area allowing the space to be closed off and separated easily. Emtek privacy doors give the bedroom separation when desired. Next we installed a Murphy Bed in the center portion of the existing closet. With new closets, bi-folding closet doors, and door panels along the bed frame the wall and room were complete.
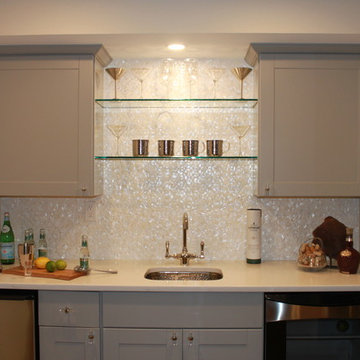
Kitchenette area includes dishwasher and mini-fridge. Love the backsplash! by Katie Canfield
Modern inredning av en liten källare
Modern inredning av en liten källare
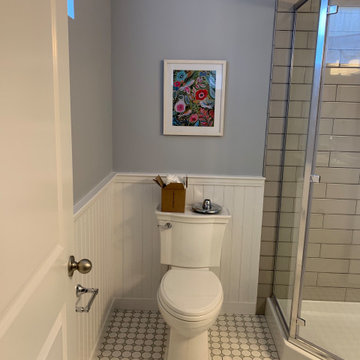
In this basement a full bath, kitchenette, media space and workout room were created giving the family a great area for both kids and adults to entertain.
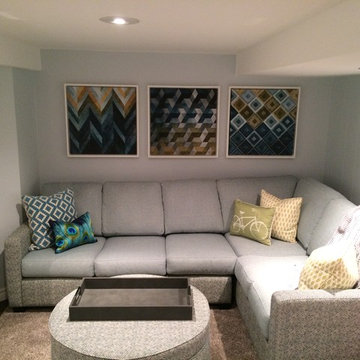
Custom sectional with queen sleeper
Bild på en liten funkis källare utan ingång
Bild på en liten funkis källare utan ingång
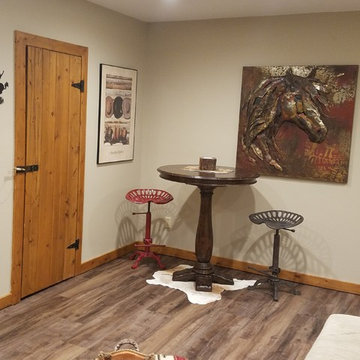
Inredning av en rustik liten källare utan fönster, med beige väggar, vinylgolv och flerfärgat golv
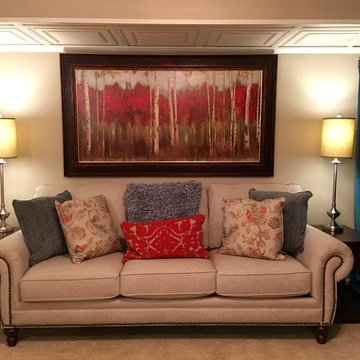
Idéer för små vintage källare, med beige väggar och heltäckningsmatta
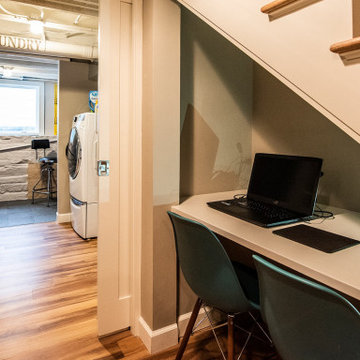
The new under-stair computer desk with laundry and workshop beyond.
Rustik inredning av en liten källare utan ingång, med grå väggar, vinylgolv och brunt golv
Rustik inredning av en liten källare utan ingång, med grå väggar, vinylgolv och brunt golv
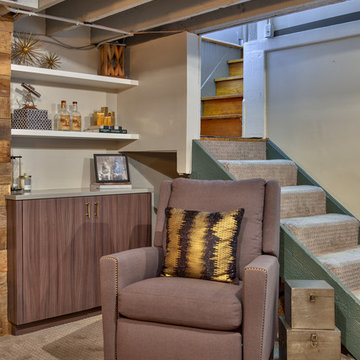
Amoura Productions
Inspiration för en liten rustik källare utan ingång, med grå väggar och heltäckningsmatta
Inspiration för en liten rustik källare utan ingång, med grå väggar och heltäckningsmatta
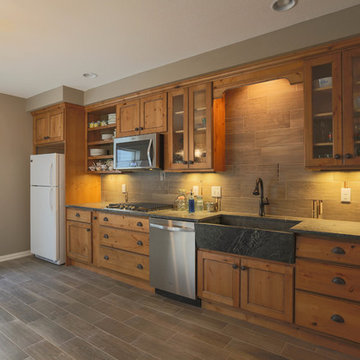
This basement kitchen will become a secondary living space. The natural looking cabinets, and soapstone sink add warmth to this basement living space.
546 foton på liten brun källare
6
