546 foton på liten brun källare
Sortera efter:
Budget
Sortera efter:Populärt i dag
141 - 160 av 546 foton
Artikel 1 av 3
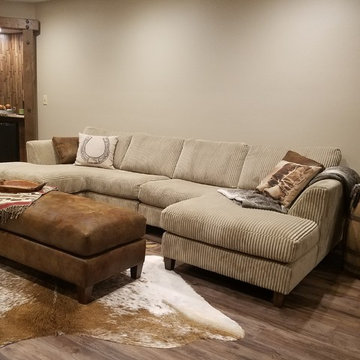
Bild på en liten rustik källare utan fönster, med beige väggar, vinylgolv och flerfärgat golv
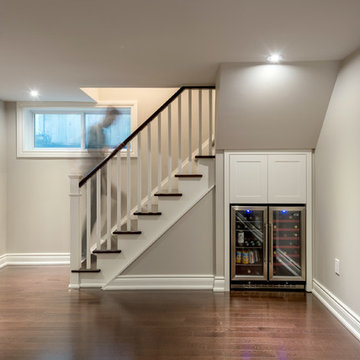
Klassisk inredning av en liten källare utan ingång, med grå väggar och mellanmörkt trägolv
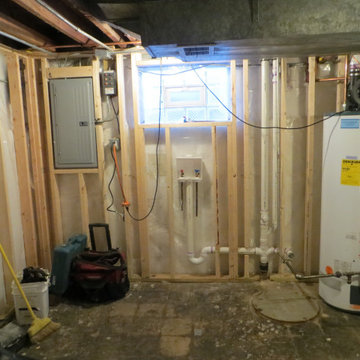
Cleaned of mold, waterproofed, sealed and framing started.
Idéer för en liten modern källare utan fönster
Idéer för en liten modern källare utan fönster
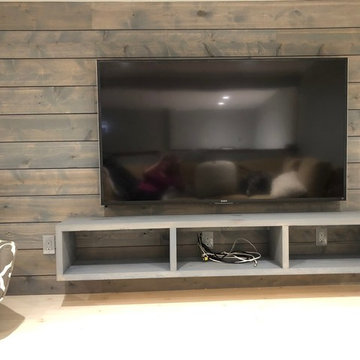
This was another fun project!
All three surfaces/sides of the planks are stained in the selected gray stain colour prior to installation.
One coat did the trick overall, yet due to the milling process a few boards received a second coating or a touch-up here and there.
The challenge is to clear an open area to allow the stain to dry over-night while keeping the planks separate of each one. No Smudging!
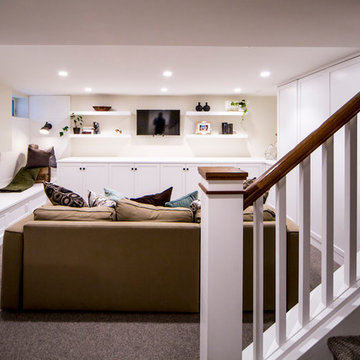
This bathroom was a must for the homeowners of this 100 year old home. Having only 1 bathroom in the entire home and a growing family, things were getting a little tight.
This bathroom was part of a basement renovation which ended up giving the homeowners 14” worth of extra headroom. The concrete slab is sitting on 2” of XPS. This keeps the heat from the heated floor in the bathroom instead of heating the ground and it’s covered with hand painted cement tiles. Sleek wall tiles keep everything clean looking and the niche gives you the storage you need in the shower.
Custom cabinetry was fabricated and the cabinet in the wall beside the tub has a removal back in order to access the sewage pump under the stairs if ever needed. The main trunk for the high efficiency furnace also had to run over the bathtub which lead to more creative thinking. A custom box was created inside the duct work in order to allow room for an LED potlight.
The seat to the toilet has a built in child seat for all the little ones who use this bathroom, the baseboard is a custom 3 piece baseboard to match the existing and the door knob was sourced to keep the classic transitional look as well. Needless to say, creativity and finesse was a must to bring this bathroom to reality.
Although this bathroom did not come easy, it was worth every minute and a complete success in the eyes of our team and the homeowners. An outstanding team effort.
Leon T. Switzer/Front Page Media Group
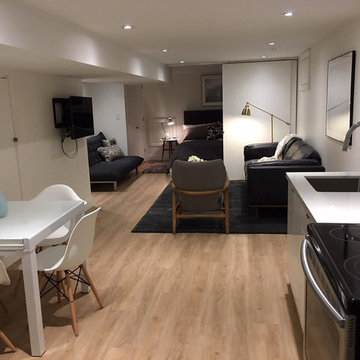
Open concept basement 1 bdrm suite.
Inspiration för en liten funkis källare utan fönster, med vita väggar, ljust trägolv och brunt golv
Inspiration för en liten funkis källare utan fönster, med vita väggar, ljust trägolv och brunt golv
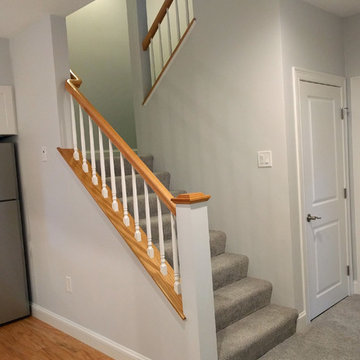
The wall was cut out to create an open view from the railing. The stairs lead to the first floor of the home.
Inspiration för en liten funkis källare utan fönster, med grå väggar, heltäckningsmatta och grått golv
Inspiration för en liten funkis källare utan fönster, med grå väggar, heltäckningsmatta och grått golv
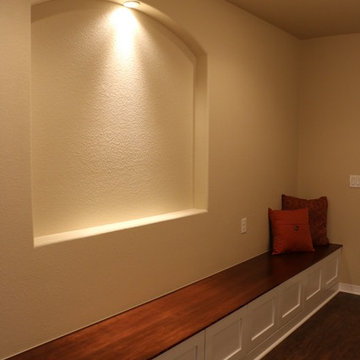
HOM Solutions,Inc.
Idéer för små rustika källare utan fönster, med beige väggar och heltäckningsmatta
Idéer för små rustika källare utan fönster, med beige väggar och heltäckningsmatta
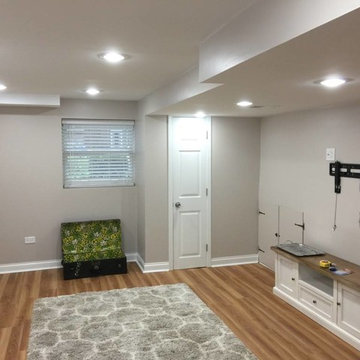
Idéer för en liten klassisk källare utan fönster, med grå väggar, ljust trägolv och brunt golv
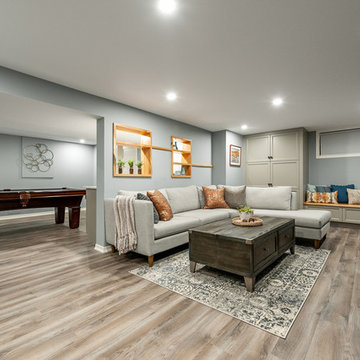
This open basement living space allows a generous sized sectional sofa, and coffee table to focus on the tv wall without making it feel overwhelmed. The shelving between the tv area and the games room creates a comfortable devision of space.
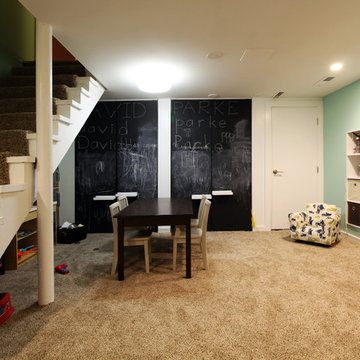
We transformed an old dingy basement into a kids playroom. The design concealed the plumbing lines and mechanicals to create clean formal architectural elements to store lots and lots of toys, and define specific play areas.
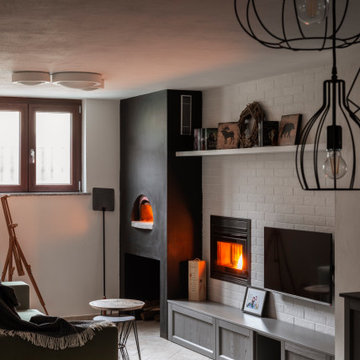
Interior re-looking di spazio taverna. L’intervento ha previsto la realizzazione di una contro parete in cartongesso con inserimento di forno pizza modello Cupolino di Alfa Pizza e termo camino a pellet modello Pellkamin di Edilkamin. La parete è stata in parte finita con vernice effetto lavagna ed in parte con piastrelle in ceramica modello Bricco di Marazzi. In primo piano sospensioni in metallo modello Ampolla di Ideal Lux. Fotografia by Giacomo Introzzi
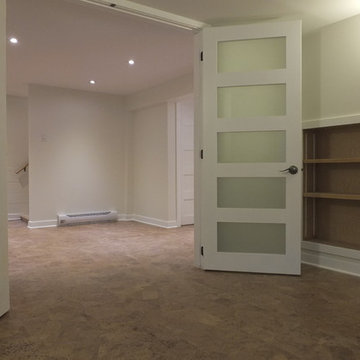
Basement office withglass paneled "French doors" for privacy. Note the built-in bookcase taking advantage of the depth of the load-bearing wall.
Ernst Hellrung
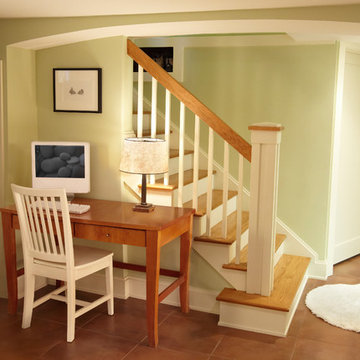
Paul Markert, Markert Photo, Inc.
Idéer för att renovera en liten amerikansk källare utan fönster, med beige väggar och klinkergolv i keramik
Idéer för att renovera en liten amerikansk källare utan fönster, med beige väggar och klinkergolv i keramik
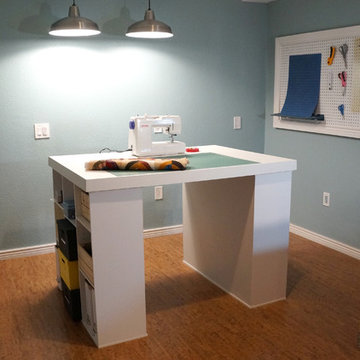
Idéer för en liten klassisk källare utan ingång, med blå väggar, korkgolv och brunt golv
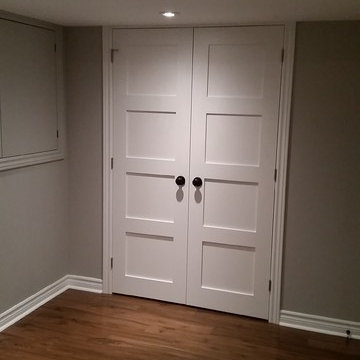
Jay Klassen
Exempel på en liten modern källare utan fönster, med grå väggar och mellanmörkt trägolv
Exempel på en liten modern källare utan fönster, med grå väggar och mellanmörkt trägolv
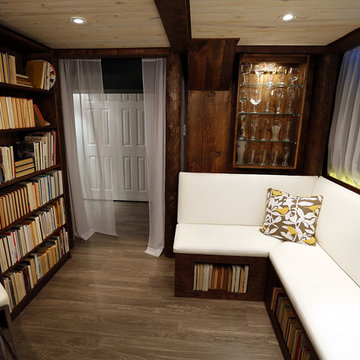
We transformed a tiny basement room into a tropical paradise, featuring custom lit wall murals to expand the space, a mini bar, and comfortable built-in bench seating. Designed and built by Paul Lafrance Design.
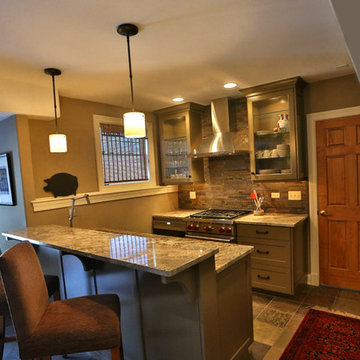
A Classic Approach Inc.
Foto på en liten vintage källare ovan mark, med beige väggar och skiffergolv
Foto på en liten vintage källare ovan mark, med beige väggar och skiffergolv
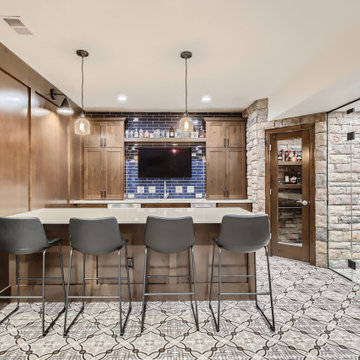
This basement bar features a custom wet bar with wood paneling, pantry and an air-tight wine cellar.
Exempel på en liten medelhavsstil källare, med klinkergolv i keramik
Exempel på en liten medelhavsstil källare, med klinkergolv i keramik
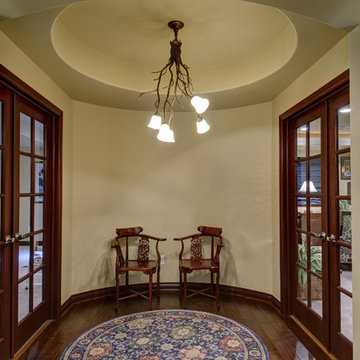
©Finished Basement Company
The detailed ceiling and balanced french doors create a harmonious and dramatic entrance into the opposing rooms.
Inspiration för små klassiska källare utan ingång, med beige väggar, mörkt trägolv och brunt golv
Inspiration för små klassiska källare utan ingång, med beige väggar, mörkt trägolv och brunt golv
546 foton på liten brun källare
8