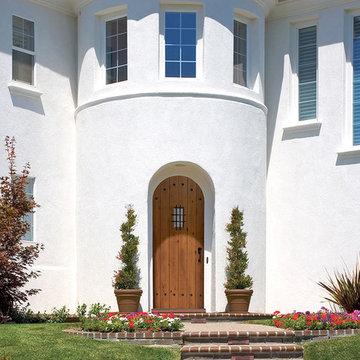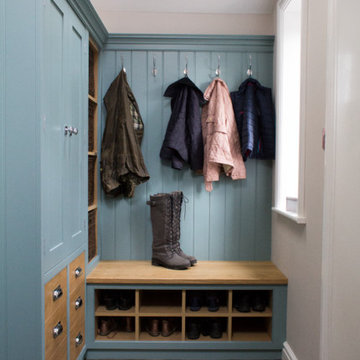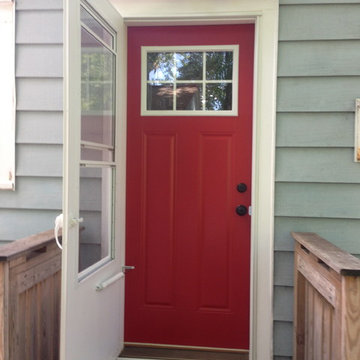5 128 foton på liten entré
Sortera efter:
Budget
Sortera efter:Populärt i dag
201 - 220 av 5 128 foton
Artikel 1 av 3
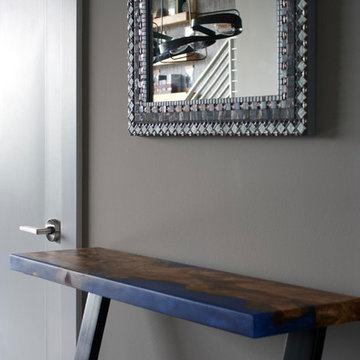
Industriell inredning av en liten ingång och ytterdörr, med grå väggar, mörkt trägolv, en enkeldörr, en brun dörr och brunt golv
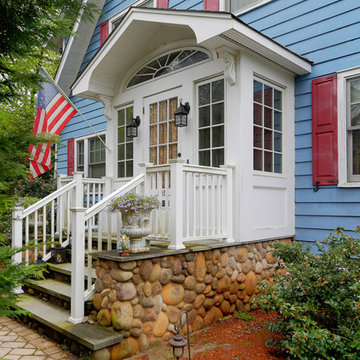
In this small but quaint project, the owners wanted to build a new front entry vestibule to their existing 1920's home. Keeping in mind the period detailing, the owners requested a hand rendering of the proposed addition to help them visualize their new entry space. Due to existing lot constraints, the project required approval by the local Zoning Board of Appeals, which we assisted the homeowner in obtaining. The new addition, when completed, added the finishing touch to the homeowner's meticulous restoration efforts.
Photo: Amy M. Nowak-Palmerini

Décoration de ce couloir pour lui donner un esprit fort en lien avec le séjour et la cuisine. Ce n'est plus qu'un lieu de passage mais un véritable espace intégrer à l'ambiance générale.
© Ma déco pour tous
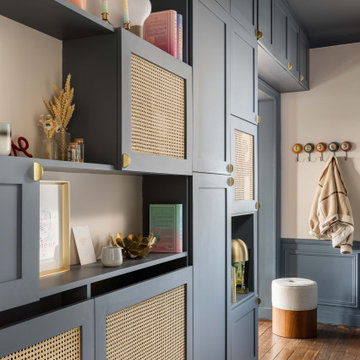
Les portes des placards sont ornées de cannage, apportant une texture subtile et un charme rustique à l’ensemble.
Inspiration för små skandinaviska hallar, med beige väggar och mörkt trägolv
Inspiration för små skandinaviska hallar, med beige väggar och mörkt trägolv
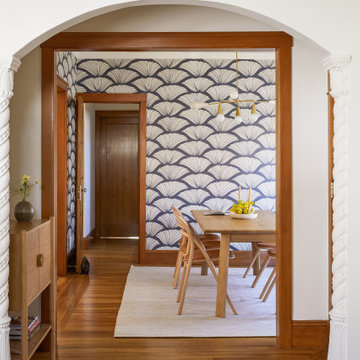
We updated this century-old iconic Edwardian San Francisco home to meet the homeowners' modern-day requirements while still retaining the original charm and architecture. The color palette was earthy and warm to play nicely with the warm wood tones found in the original wood floors, trim, doors and casework.
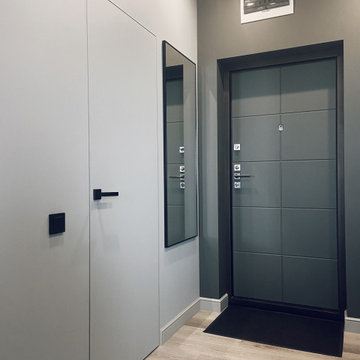
Inspiration för en liten funkis ingång och ytterdörr, med grå väggar, vinylgolv, en enkeldörr och en grå dörr
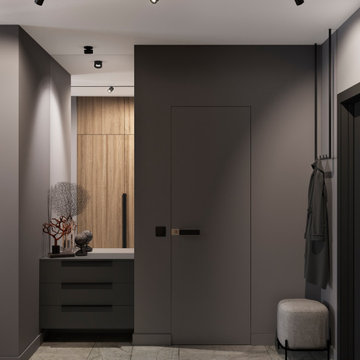
Inspiration för en liten funkis hall, med grå väggar, klinkergolv i porslin, en enkeldörr, en svart dörr och grått golv
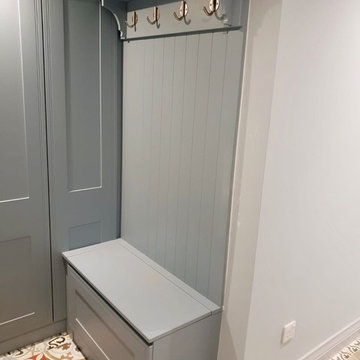
Bespoke cabinetry in boot room
Inspiration för ett litet eklektiskt kapprum, med blå väggar, klinkergolv i keramik och flerfärgat golv
Inspiration för ett litet eklektiskt kapprum, med blå väggar, klinkergolv i keramik och flerfärgat golv
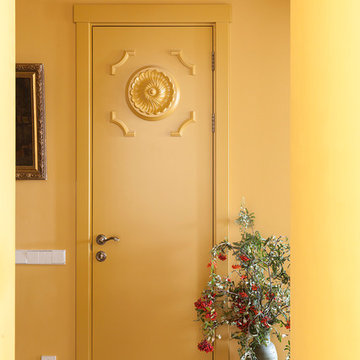
Юрий Гришко
Klassisk inredning av en liten hall, med gula väggar, marmorgolv och brunt golv
Klassisk inredning av en liten hall, med gula väggar, marmorgolv och brunt golv
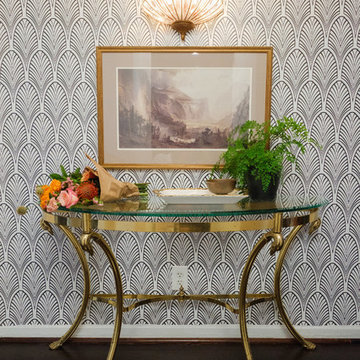
A small entry with 1920's glamour and touches of gold. The gold entry table plays well off of the black and white removable wallpaper. With a bright and fun entryway like this coming home would be a dream. Bring a patterned Wallpaper entry to life.
Designed by Danielle Perkins of Danielle Interior Design & Decor. Photos by Taylor Abeel Photography
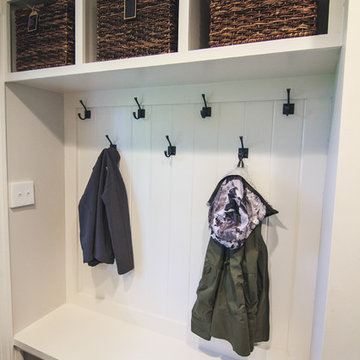
Architect - bluehouse architecture www.bluehousearch.com
Photographer - DouglasCrowtherPhotography.com
Bild på ett litet vintage kapprum, med vita väggar, klinkergolv i keramik och svart golv
Bild på ett litet vintage kapprum, med vita väggar, klinkergolv i keramik och svart golv
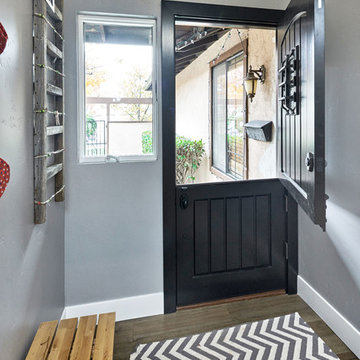
Mark Pinkerton - vi360 Photography
Idéer för en liten lantlig ingång och ytterdörr, med grå väggar, ljust trägolv, en tvådelad stalldörr och en svart dörr
Idéer för en liten lantlig ingång och ytterdörr, med grå väggar, ljust trägolv, en tvådelad stalldörr och en svart dörr
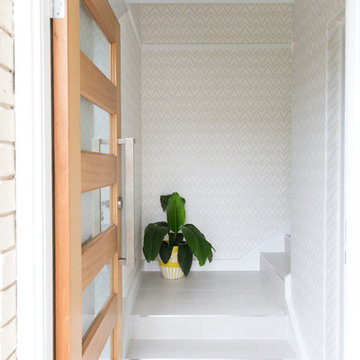
Interior Design by Donna Guyler Design
Inspiration för små minimalistiska ingångspartier, med grå väggar, klinkergolv i keramik, en enkeldörr och mellanmörk trädörr
Inspiration för små minimalistiska ingångspartier, med grå väggar, klinkergolv i keramik, en enkeldörr och mellanmörk trädörr
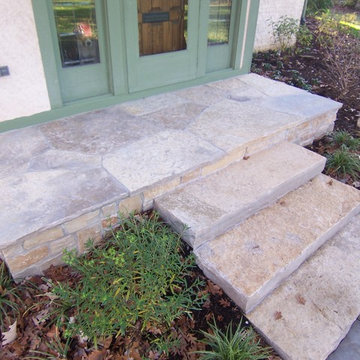
Idéer för en liten klassisk ingång och ytterdörr, med en enkeldörr och en grön dörr
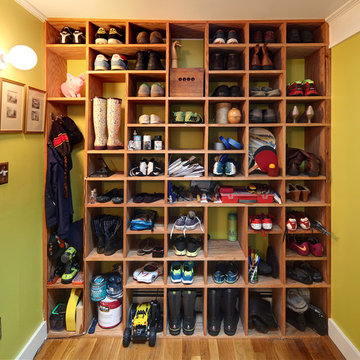
Horne Visual Media
Inspiration för ett litet funkis kapprum, med gröna väggar, mellanmörkt trägolv och en enkeldörr
Inspiration för ett litet funkis kapprum, med gröna väggar, mellanmörkt trägolv och en enkeldörr
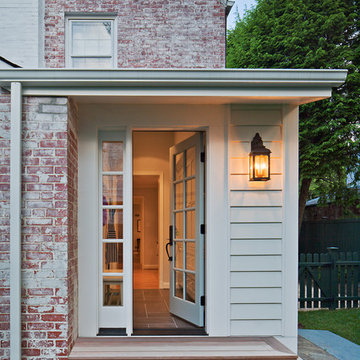
Mudroom addition with IPE wood deck. Mudroom connects existing garage to kitchen and features a wall of storage cabinets.
Photo by Allen Russ
Klassisk inredning av ett litet kapprum, med beige väggar, klinkergolv i porslin, en enkeldörr och en blå dörr
Klassisk inredning av ett litet kapprum, med beige väggar, klinkergolv i porslin, en enkeldörr och en blå dörr
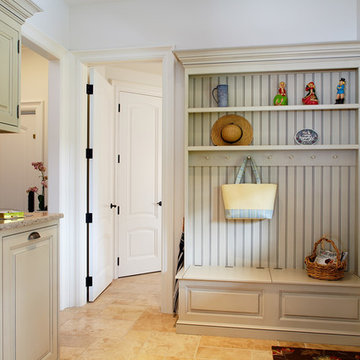
The comfortable elegance of this French-Country inspired home belies the challenges faced during its conception. The beautiful, wooded site was steeply sloped requiring study of the location, grading, approach, yard and views from and to the rolling Pennsylvania countryside. The client desired an old world look and feel, requiring a sensitive approach to the extensive program. Large, modern spaces could not add bulk to the interior or exterior. Furthermore, it was critical to balance voluminous spaces designed for entertainment with more intimate settings for daily living while maintaining harmonic flow throughout.
The result home is wide, approached by a winding drive terminating at a prominent facade embracing the motor court. Stone walls feather grade to the front façade, beginning the masonry theme dressing the structure. A second theme of true Pennsylvania timber-framing is also introduced on the exterior and is subsequently revealed in the formal Great and Dining rooms. Timber-framing adds drama, scales down volume, and adds the warmth of natural hand-wrought materials. The Great Room is literal and figurative center of this master down home, separating casual living areas from the elaborate master suite. The lower level accommodates casual entertaining and an office suite with compelling views. The rear yard, cut from the hillside, is a composition of natural and architectural elements with timber framed porches and terraces accessed from nearly every interior space flowing to a hillside of boulders and waterfalls.
The result is a naturally set, livable, truly harmonious, new home radiating old world elegance. This home is powered by a geothermal heating and cooling system and state of the art electronic controls and monitoring systems.
5 128 foton på liten entré
11
