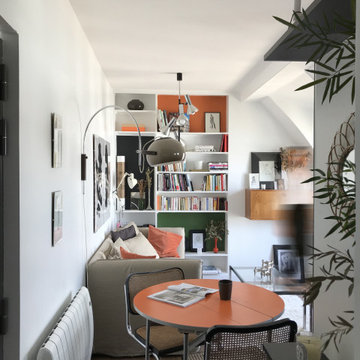5 123 foton på liten entré
Sortera efter:
Budget
Sortera efter:Populärt i dag
161 - 180 av 5 123 foton
Artikel 1 av 3
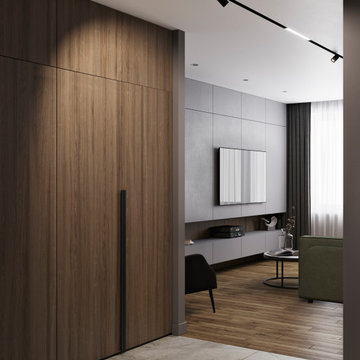
Inspiration för en liten funkis hall, med grå väggar, klinkergolv i porslin, en enkeldörr, en svart dörr och grått golv

Idéer för små funkis ingångspartier, med grå väggar, klinkergolv i keramik, en grå dörr och flerfärgat golv
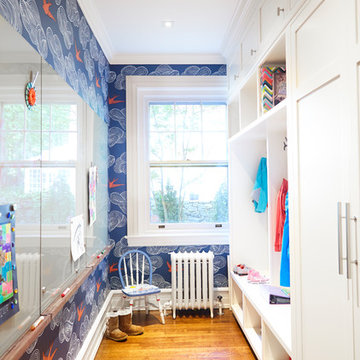
alyssa kirsten
Bild på ett litet vintage kapprum, med blå väggar, mellanmörkt trägolv och brunt golv
Bild på ett litet vintage kapprum, med blå väggar, mellanmörkt trägolv och brunt golv
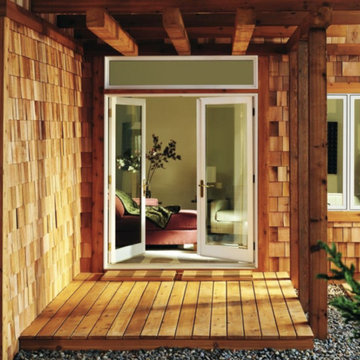
Inspiration för en liten rustik ingång och ytterdörr, med bruna väggar, en dubbeldörr, glasdörr, ljust trägolv och brunt golv
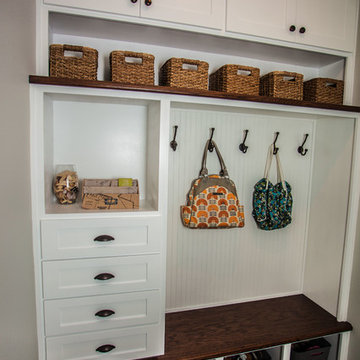
Inspiration för små lantliga kapprum, med grå väggar, mörkt trägolv och brunt golv
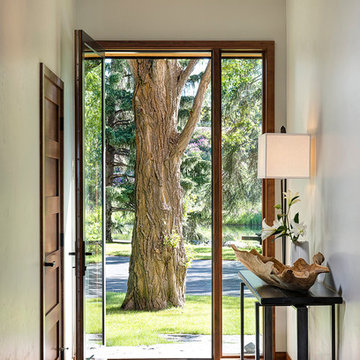
Idéer för små vintage ingångspartier, med vita väggar, mellanmörkt trägolv, en enkeldörr och glasdörr
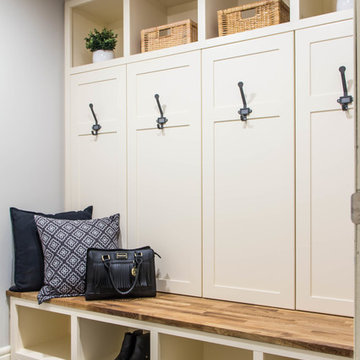
Family friendly farmhouse mudroom with hidden storage concealed behind the locker doors.
Idéer för små lantliga kapprum, med grå väggar, klinkergolv i porslin och grått golv
Idéer för små lantliga kapprum, med grå väggar, klinkergolv i porslin och grått golv
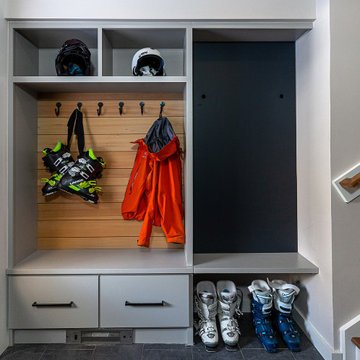
An entry to hang the wet ski clothes is a requirement in the mountains of Vermont. Cubbies for helmets, hooks for coats on a hemlock channel rustic back drop and drawers for gloves and hats. The electrical panel is hidden behind a black board.... Went skiing, be back later.
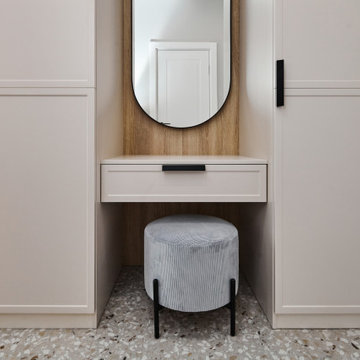
Exempel på ett litet modernt kapprum, med grå väggar, klinkergolv i keramik, en enkeldörr, en vit dörr och grått golv
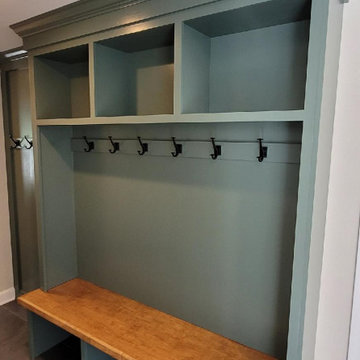
Built in storage for a mudroom, featuring a wooden bench top, cubbies for storage and black hooks.
Foto på ett litet vintage kapprum, med gröna väggar, skiffergolv och grått golv
Foto på ett litet vintage kapprum, med gröna väggar, skiffergolv och grått golv
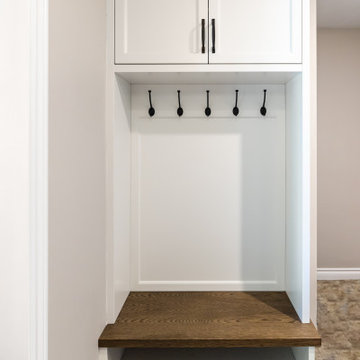
Inspiration för ett litet vintage kapprum, med vita väggar, vinylgolv och grått golv

This Paradise Model ATU is extra tall and grand! As you would in you have a couch for lounging, a 6 drawer dresser for clothing, and a seating area and closet that mirrors the kitchen. Quartz countertops waterfall over the side of the cabinets encasing them in stone. The custom kitchen cabinetry is sealed in a clear coat keeping the wood tone light. Black hardware accents with contrast to the light wood. A main-floor bedroom- no crawling in and out of bed. The wallpaper was an owner request; what do you think of their choice?
The bathroom has natural edge Hawaiian mango wood slabs spanning the length of the bump-out: the vanity countertop and the shelf beneath. The entire bump-out-side wall is tiled floor to ceiling with a diamond print pattern. The shower follows the high contrast trend with one white wall and one black wall in matching square pearl finish. The warmth of the terra cotta floor adds earthy warmth that gives life to the wood. 3 wall lights hang down illuminating the vanity, though durning the day, you likely wont need it with the natural light shining in from two perfect angled long windows.
This Paradise model was way customized. The biggest alterations were to remove the loft altogether and have one consistent roofline throughout. We were able to make the kitchen windows a bit taller because there was no loft we had to stay below over the kitchen. This ATU was perfect for an extra tall person. After editing out a loft, we had these big interior walls to work with and although we always have the high-up octagon windows on the interior walls to keep thing light and the flow coming through, we took it a step (or should I say foot) further and made the french pocket doors extra tall. This also made the shower wall tile and shower head extra tall. We added another ceiling fan above the kitchen and when all of those awning windows are opened up, all the hot air goes right up and out.
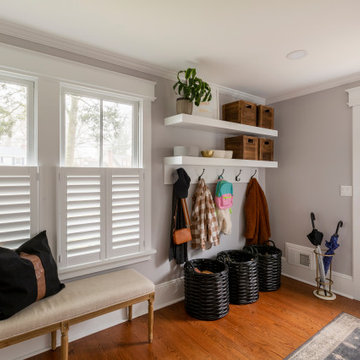
An area that used to be a playroom and waisted space had walls put up to create the perfect mudroom and entrance from the driveway area. This room has shelving and hooks outfitted for everyday use and at the very end sits the first floor powder room.
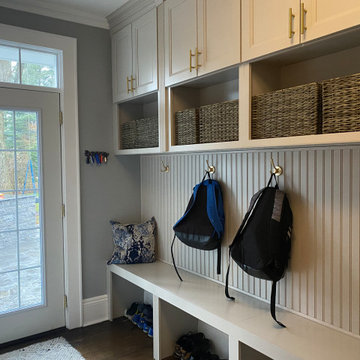
Our clients were looking to maximize the use of this room at the back of the house. We opened a door and created a kid-friendly mudroom that fits the style and the decor of the house. The cabinets are clean and simple with plenty of storage for backpacks, shoes, and coats.
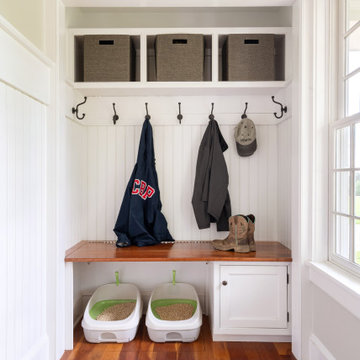
Custom designed built in for storage as well as space for cat supply and litter box.
Foto på ett litet lantligt kapprum, med grå väggar, mellanmörkt trägolv, en enkeldörr och brunt golv
Foto på ett litet lantligt kapprum, med grå väggar, mellanmörkt trägolv, en enkeldörr och brunt golv
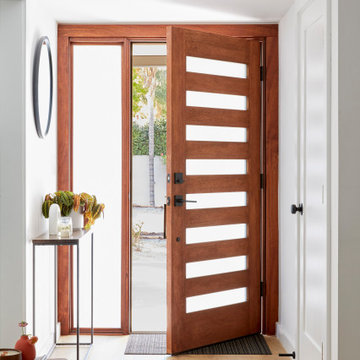
This artistic and design-forward family approached us at the beginning of the pandemic with a design prompt to blend their love of midcentury modern design with their Caribbean roots. With her parents originating from Trinidad & Tobago and his parents from Jamaica, they wanted their home to be an authentic representation of their heritage, with a midcentury modern twist. We found inspiration from a colorful Trinidad & Tobago tourism poster that they already owned and carried the tropical colors throughout the house — rich blues in the main bathroom, deep greens and oranges in the powder bathroom, mustard yellow in the dining room and guest bathroom, and sage green in the kitchen. This project was featured on Dwell in January 2022.
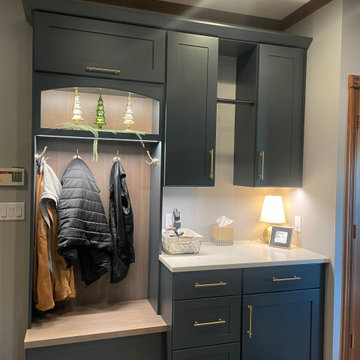
Klassisk inredning av ett litet kapprum, med klinkergolv i keramik och grått golv

Ski Mirror
Foto på en liten rustik hall, med bruna väggar, skiffergolv, en enkeldörr, ljus trädörr och grått golv
Foto på en liten rustik hall, med bruna väggar, skiffergolv, en enkeldörr, ljus trädörr och grått golv

This mudroom was designed for practical entry into the kitchen. The drop zone is perfect for
Idéer för att renovera ett litet vintage kapprum, med grå väggar, klinkergolv i porslin, en enkeldörr, en vit dörr och grått golv
Idéer för att renovera ett litet vintage kapprum, med grå väggar, klinkergolv i porslin, en enkeldörr, en vit dörr och grått golv
5 123 foton på liten entré
9
