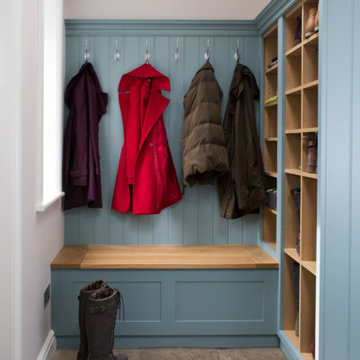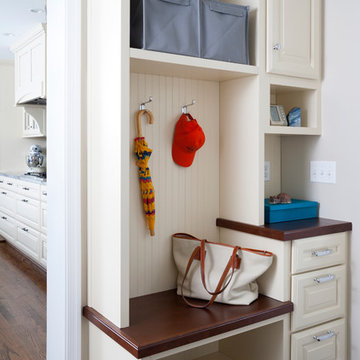5 123 foton på liten entré
Sortera efter:
Budget
Sortera efter:Populärt i dag
81 - 100 av 5 123 foton
Artikel 1 av 3
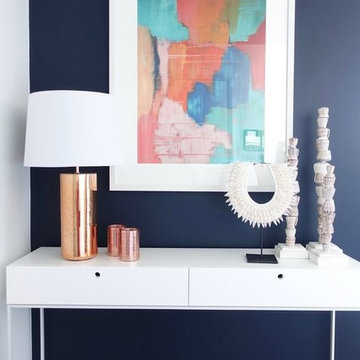
Monique Sartor
Modern inredning av en liten ingång och ytterdörr, med blå väggar, mellanmörkt trägolv, en enkeldörr och en vit dörr
Modern inredning av en liten ingång och ytterdörr, med blå väggar, mellanmörkt trägolv, en enkeldörr och en vit dörr
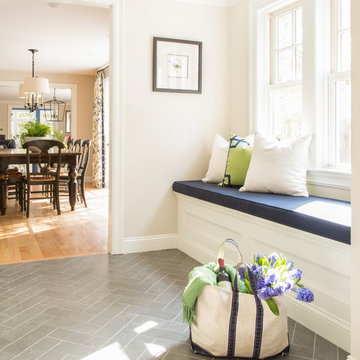
Kyle Caldwell
Idéer för ett litet klassiskt kapprum, med beige väggar och klinkergolv i porslin
Idéer för ett litet klassiskt kapprum, med beige väggar och klinkergolv i porslin
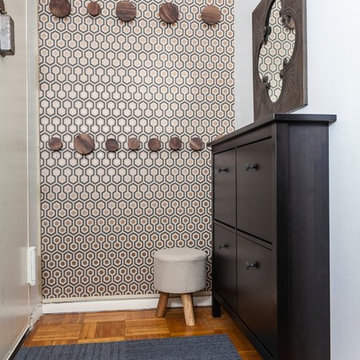
A compact entryway in downtown Brooklyn was in need of some love (and storage!). A geometric wallpaper was added to one wall to bring in some zing, with wooden coat hooks of multiple sizes at adult and kid levels. A small console table allows for additional storage within the space, and a stool provides a place to sit and change shoes.
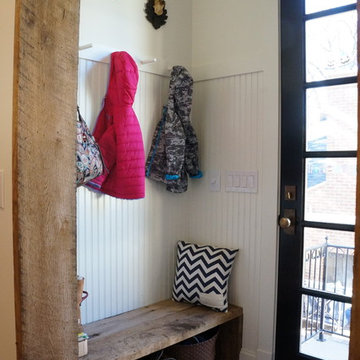
Small modern / rustic mud room off of kitchen.
Idéer för att renovera ett litet rustikt kapprum, med vita väggar, mellanmörkt trägolv, en enkeldörr och en svart dörr
Idéer för att renovera ett litet rustikt kapprum, med vita väggar, mellanmörkt trägolv, en enkeldörr och en svart dörr

New mudroom provides an indoor link from the garage to the kitchen and features a wall of storage cabinets. New doorways were created to provide an axis of circulation along the back of the house.
Photo by Allen Russ
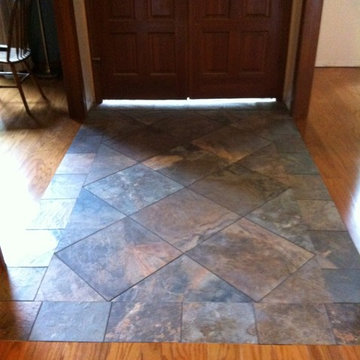
Slate-look Porc. Tile laid transition-less in foyer
Inspiration för små klassiska ingångspartier, med vita väggar, klinkergolv i porslin, en dubbeldörr och mörk trädörr
Inspiration för små klassiska ingångspartier, med vita väggar, klinkergolv i porslin, en dubbeldörr och mörk trädörr
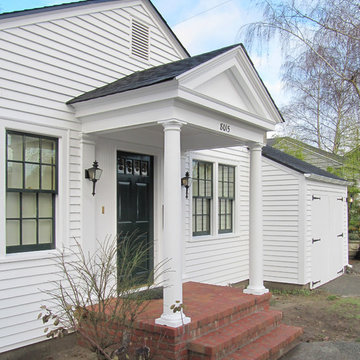
Original cedar siding below vinyl could not be salvaged, and was replaced with Hardie "Artisan Plank" fiber cement siding with 4" exposure. New carriage house batten doors have beadboard facing, and open outward on strap hinges. Handmade brick was used for porch.
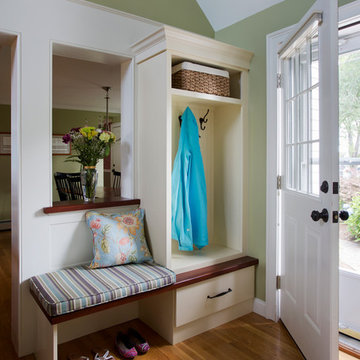
Size doesn’t matter when it comes to quality of design. For this petite Cape-style home along the Eagle River in Ipswich, Massachusetts, we focused on creating a warm, inviting space designed for family living. Radiating from the kitchen – the “heart” of the home – we created connections to all the other spaces in the home: eating areas, living areas, the mudroom and entries, even the upstairs. Details like the highly functional yet utterly charming under-the-stairs drawers and cupboards make this house extra special while the open floor plan gives it a big house feel without sacrificing coziness.
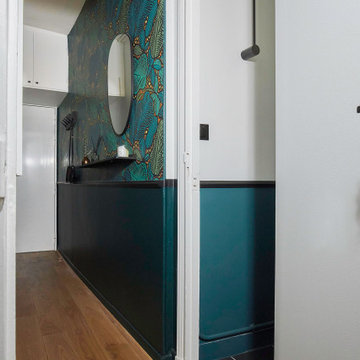
Une entrée au style marqué dans une ambiance tropicale
Idéer för att renovera en liten funkis hall, med gröna väggar och ljust trägolv
Idéer för att renovera en liten funkis hall, med gröna väggar och ljust trägolv
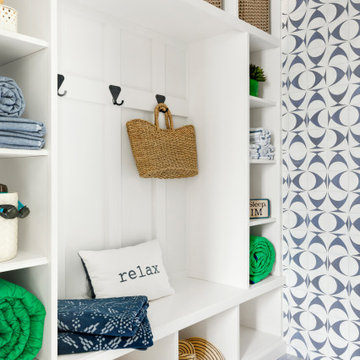
Idéer för att renovera en liten maritim entré, med blå väggar, klinkergolv i porslin och blått golv

Garderobenschrank in bestehender Nische aus weiß lackierter MDF-Platte. Offener Bereich Asteiche furniert.
Garderobenstange aus Edelstahl.
Schranktüren mit Tip-On (Push-to-open) , unten mit einen großen Schubkasten.
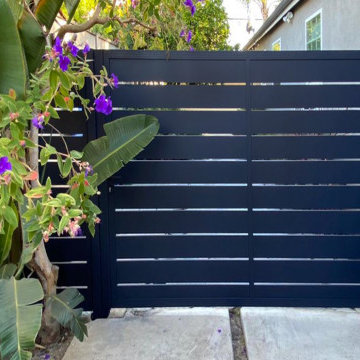
This is a single leaf swing gate beautifying and helping secure a Los Angeles home. The home is from the twenties and the driveway is very narrow (but still navigatable in a modern car). The gate is entirely constructed from heavy-duty aluminum and is a powder-coated blue-gray. MulhollandBrand.com designed, manufactured, and installed the gate.

La création d’un SAS, qui permettrait à la fois de délimiter l’entrée du séjour et de gagner en espaces de rangement.
Skandinavisk inredning av en liten foajé, med vita väggar, klinkergolv i keramik, en enkeldörr, en vit dörr och beiget golv
Skandinavisk inredning av en liten foajé, med vita väggar, klinkergolv i keramik, en enkeldörr, en vit dörr och beiget golv
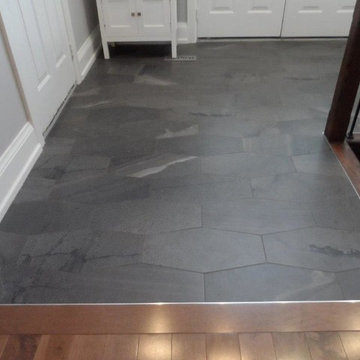
Inspiration för en liten vintage foajé, med grå väggar, klinkergolv i porslin, en dubbeldörr, en vit dörr och svart golv
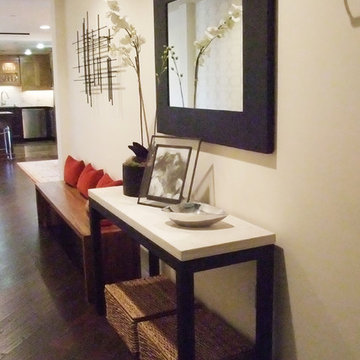
This narrow condo entryway called for low profile pieces to provide a perch to put on shoes, storage for this and that along with a nice spot to check your reflection before heading out the door.

Front yard entry. Photo by Clark Dugger
Inspiration för en liten medelhavsstil ingång och ytterdörr, med en dubbeldörr, mellanmörk trädörr, vita väggar, betonggolv och grått golv
Inspiration för en liten medelhavsstil ingång och ytterdörr, med en dubbeldörr, mellanmörk trädörr, vita väggar, betonggolv och grått golv
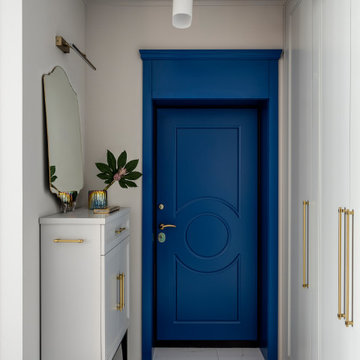
Exempel på en liten klassisk ingång och ytterdörr, med grå väggar, klinkergolv i porslin, en enkeldörr, en blå dörr och vitt golv

Situated on the north shore of Birch Point this high-performance beach home enjoys a view across Boundary Bay to White Rock, BC and the BC Coastal Range beyond. Designed for indoor, outdoor living the many decks, patios, porches, outdoor fireplace, and firepit welcome friends and family to gather outside regardless of the weather.
From a high-performance perspective this home was built to and certified by the Department of Energy’s Zero Energy Ready Home program and the EnergyStar program. In fact, an independent testing/rating agency was able to show that the home will only use 53% of the energy of a typical new home, all while being more comfortable and healthier. As with all high-performance homes we find a sweet spot that returns an excellent, comfortable, healthy home to the owners, while also producing a building that minimizes its environmental footprint.
Design by JWR Design
Photography by Radley Muller Photography
Interior Design by Markie Nelson Interior Design
5 123 foton på liten entré
5
