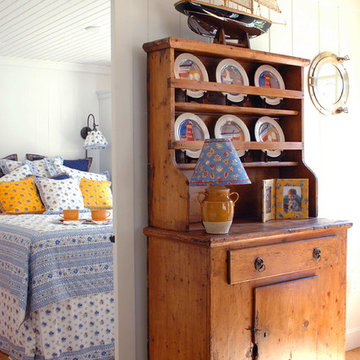5 123 foton på liten entré
Sortera efter:
Budget
Sortera efter:Populärt i dag
21 - 40 av 5 123 foton
Artikel 1 av 3
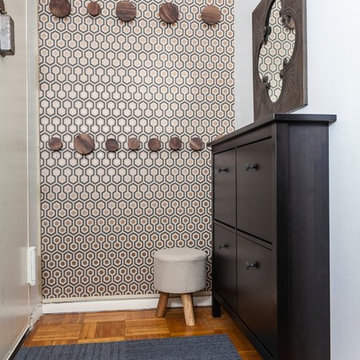
A compact entryway in downtown Brooklyn was in need of some love (and storage!). A geometric wallpaper was added to one wall to bring in some zing, with wooden coat hooks of multiple sizes at adult and kid levels. A small console table allows for additional storage within the space, and a stool provides a place to sit and change shoes.

The Entrance into this charming home on Edisto Drive is full of excitement with simple architectural details, great patterns, and colors. The Wainscoting and Soft Gray Walls welcome every pop of color introduced into this space.
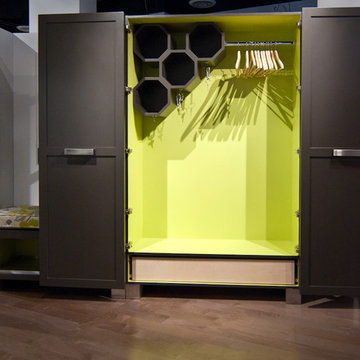
This Woodways storage unit is a creative take on mudroom storage. Utilizing internal storage solutions allows for a sleek and uncluttered look. Hexagonal storage is great for hosting shoes, scarves, or other winter accessories that need to be easily accessed at the same time as they are hidden from view.
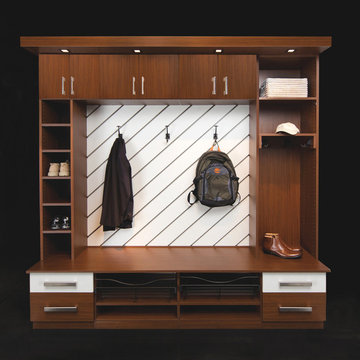
Traditional-styled Mudroom with Five-Piece Door & Drawer Faces
Exempel på ett litet modernt kapprum, med svarta väggar
Exempel på ett litet modernt kapprum, med svarta väggar
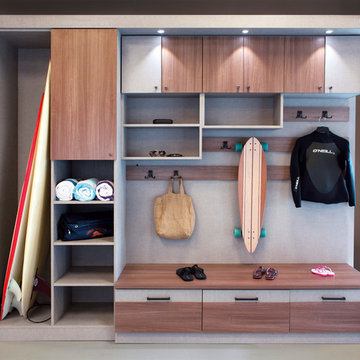
Seasonal Storage with Unique "Sand Room"
Inspiration för ett litet funkis kapprum, med grå väggar, klinkergolv i keramik och beiget golv
Inspiration för ett litet funkis kapprum, med grå väggar, klinkergolv i keramik och beiget golv

Front yard entry. Photo by Clark Dugger
Inspiration för en liten medelhavsstil ingång och ytterdörr, med en dubbeldörr, mellanmörk trädörr, vita väggar, betonggolv och grått golv
Inspiration för en liten medelhavsstil ingång och ytterdörr, med en dubbeldörr, mellanmörk trädörr, vita väggar, betonggolv och grått golv

Keeping track of all the coats, shoes, backpacks and specialty gear for several small children can be an organizational challenge all by itself. Combine that with busy schedules and various activities like ballet lessons, little league, art classes, swim team, soccer and music, and the benefits of a great mud room organization system like this one becomes invaluable. Rather than an enclosed closet, separate cubbies for each family member ensures that everyone has a place to store their coats and backpacks. The look is neat and tidy, but easier than a traditional closet with doors, making it more likely to be used by everyone — including children. Hooks rather than hangers are easier for children and help prevent jackets from being to left on the floor. A shoe shelf beneath each cubby keeps all the footwear in order so that no one ever ends up searching for a missing shoe when they're in a hurry. a drawer above the shoe shelf keeps mittens, gloves and small items handy. A shelf with basket above each coat cubby is great for keys, wallets and small items that might otherwise become lost. The cabinets above hold gear that is out-of-season or infrequently used. An additional shoe cupboard that spans from floor to ceiling offers a place to keep boots and extra shoes.
White shaker style cabinet doors with oil rubbed bronze hardware presents a simple, clean appearance to organize the clutter, while bead board panels at the back of the coat cubbies adds a casual, country charm.
Designer - Gerry Ayala
Photo - Cathy Rabeler
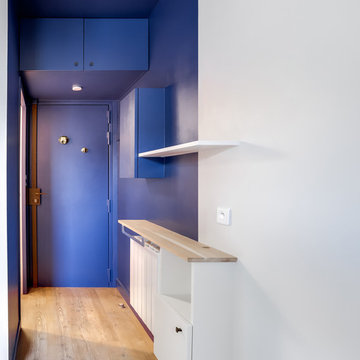
Sas d'entrée avec rangement de stockage au-dessus de la porte...
Inredning av en liten foajé, med blå väggar, ljust trägolv, en enkeldörr, en blå dörr och brunt golv
Inredning av en liten foajé, med blå väggar, ljust trägolv, en enkeldörr, en blå dörr och brunt golv
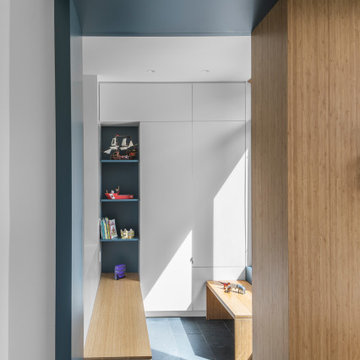
Replacing a small, tacked-on mudroom, the new mudroom addition at the rear of the house is a functional yet polished space that combines ample open and concealed storage with bamboo plywood bench seating, in-floor heating, and a slate floor.

Here is a mud bench space that is near the garage entrance that we painted the built-ins and added a textural wallpaper to the backs of the builtins and above and to left and right side walls, making this a more cohesive space that also stands apart from the hallway.
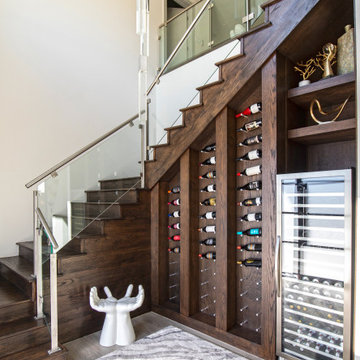
This family moved from CA to TX and wanted to bring their modern style with them. See all the pictures to see the gorgeous modern design.
Inspiration för små moderna foajéer, med vita väggar, klinkergolv i porslin och brunt golv
Inspiration för små moderna foajéer, med vita väggar, klinkergolv i porslin och brunt golv

Idéer för små funkis hallar, med gröna väggar, klinkergolv i porslin, en enkeldörr, en grön dörr och grått golv

Bild på en liten vintage foajé, med grå väggar, marmorgolv, en enkeldörr, en grå dörr och vitt golv
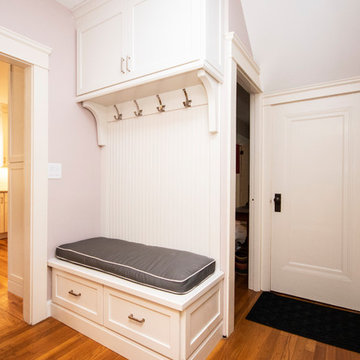
Idéer för ett litet klassiskt kapprum, med grå väggar, mörkt trägolv och brunt golv
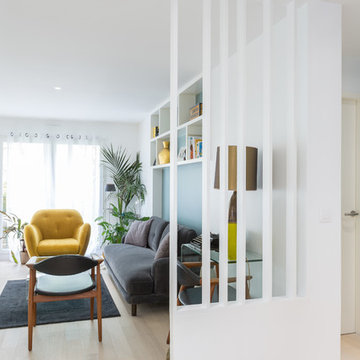
Stéphane Vasco
Inspiration för små nordiska hallar, med vita väggar och ljust trägolv
Inspiration för små nordiska hallar, med vita väggar och ljust trägolv

Gray lockers with navy baskets are the perfect solution to all storage issues
Idéer för ett litet klassiskt kapprum, med grå väggar, klinkergolv i porslin, en enkeldörr, en svart dörr och grått golv
Idéer för ett litet klassiskt kapprum, med grå väggar, klinkergolv i porslin, en enkeldörr, en svart dörr och grått golv
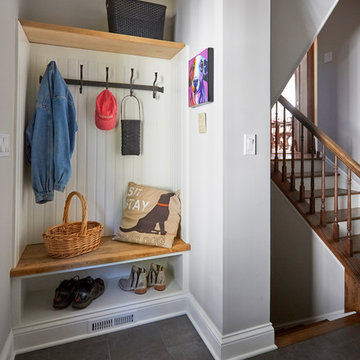
Free ebook, Creating the Ideal Kitchen. DOWNLOAD NOW
This project started out as a kitchen remodel but ended up as so much more. As the original plan started to take shape, some water damage provided the impetus to remodel a small upstairs hall bath. Once this bath was complete, the homeowners enjoyed the result so much that they decided to set aside the kitchen and complete a large master bath remodel. Once that was completed, we started planning for the kitchen!
Doing the bump out also allowed the opportunity for a small mudroom and powder room right off the kitchen as well as re-arranging some openings to allow for better traffic flow throughout the entire first floor. The result is a comfortable up-to-date home that feels both steeped in history yet allows for today’s style of living.
Designed by: Susan Klimala, CKD, CBD
Photography by: Mike Kaskel
For more information on kitchen and bath design ideas go to: www.kitchenstudio-ge.com
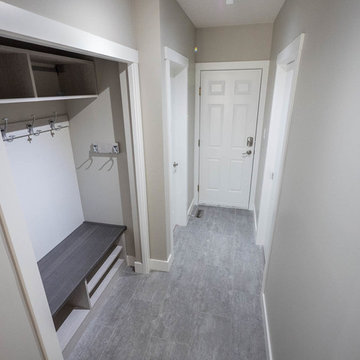
Digital Video Listings
Exempel på ett litet modernt kapprum, med grå väggar, klinkergolv i porslin, en enkeldörr, en vit dörr och grått golv
Exempel på ett litet modernt kapprum, med grå väggar, klinkergolv i porslin, en enkeldörr, en vit dörr och grått golv
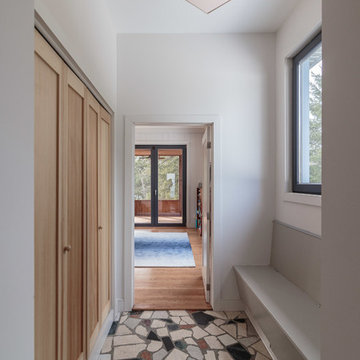
General Contractor: Irontree Construction; Photographer: Camil Tang
Idéer för att renovera en liten minimalistisk farstu, med vita väggar, kalkstensgolv och flerfärgat golv
Idéer för att renovera en liten minimalistisk farstu, med vita väggar, kalkstensgolv och flerfärgat golv
5 123 foton på liten entré
2
