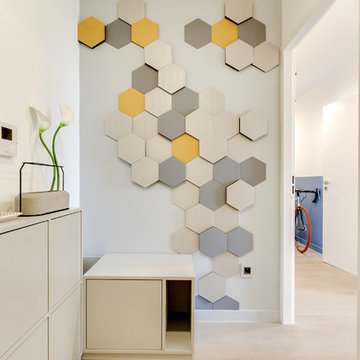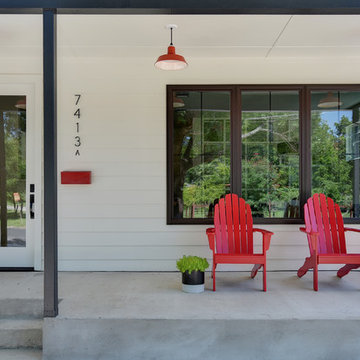5 123 foton på liten entré
Sortera efter:
Budget
Sortera efter:Populärt i dag
101 - 120 av 5 123 foton
Artikel 1 av 3

This Ohana model ATU tiny home is contemporary and sleek, cladded in cedar and metal. The slanted roof and clean straight lines keep this 8x28' tiny home on wheels looking sharp in any location, even enveloped in jungle. Cedar wood siding and metal are the perfect protectant to the elements, which is great because this Ohana model in rainy Pune, Hawaii and also right on the ocean.
A natural mix of wood tones with dark greens and metals keep the theme grounded with an earthiness.
Theres a sliding glass door and also another glass entry door across from it, opening up the center of this otherwise long and narrow runway. The living space is fully equipped with entertainment and comfortable seating with plenty of storage built into the seating. The window nook/ bump-out is also wall-mounted ladder access to the second loft.
The stairs up to the main sleeping loft double as a bookshelf and seamlessly integrate into the very custom kitchen cabinets that house appliances, pull-out pantry, closet space, and drawers (including toe-kick drawers).
A granite countertop slab extends thicker than usual down the front edge and also up the wall and seamlessly cases the windowsill.
The bathroom is clean and polished but not without color! A floating vanity and a floating toilet keep the floor feeling open and created a very easy space to clean! The shower had a glass partition with one side left open- a walk-in shower in a tiny home. The floor is tiled in slate and there are engineered hardwood flooring throughout.
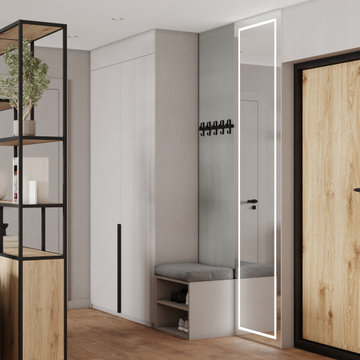
Bild på en liten funkis hall, med grå väggar, vinylgolv, en enkeldörr, mellanmörk trädörr och brunt golv
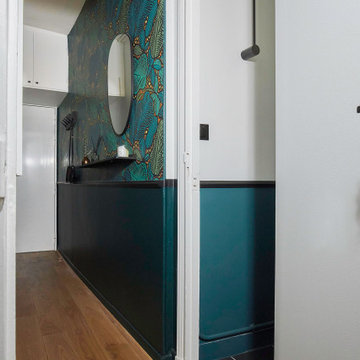
Une entrée au style marqué dans une ambiance tropicale
Idéer för att renovera en liten funkis hall, med gröna väggar och ljust trägolv
Idéer för att renovera en liten funkis hall, med gröna väggar och ljust trägolv

Idéer för en liten modern hall, med gröna väggar, klinkergolv i keramik och beiget golv
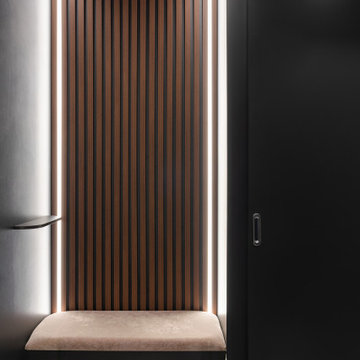
Inredning av en modern liten hall, med svarta väggar, klinkergolv i porslin och grått golv
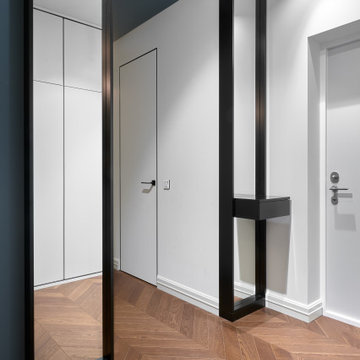
В прихожей глубоким серо-синим цветом выделили стену и потолок. Два зеркала от пола до потолка в черных глубоких рамках, выполненные на заказ, обрамляют вход в интимную зону квартиры.
Поскоольку дверей в этой квартире очень много, все они - невидимки, с отделкой под окраску.

The custom design of this staircase houses the fridge, two bookshelves, two cabinets, a cubby, and a small closet for hanging clothes. Hawaiian mango wood stair treads lead up to a generously lofty sleeping area with a custom-built queen bed frame with six built-in storage drawers. Exposed stained ceiling beams add warmth and character to the kitchen. Two seven-foot-long counters extend the kitchen on either side- both with tiled backsplashes and giant awning windows. Because of the showers unique structure, it is paced in the center of the bathroom becoming a beautiful blue-tile focal point. This coastal, contemporary Tiny Home features a warm yet industrial style kitchen with stainless steel counters and husky tool drawers with black cabinets. the silver metal counters are complimented by grey subway tiling as a backsplash against the warmth of the locally sourced curly mango wood windowsill ledge. I mango wood windowsill also acts as a pass-through window to an outdoor bar and seating area on the deck. Entertaining guests right from the kitchen essentially makes this a wet-bar. LED track lighting adds the right amount of accent lighting and brightness to the area. The window is actually a french door that is mirrored on the opposite side of the kitchen. This kitchen has 7-foot long stainless steel counters on either end. There are stainless steel outlet covers to match the industrial look. There are stained exposed beams adding a cozy and stylish feeling to the room. To the back end of the kitchen is a frosted glass pocket door leading to the bathroom. All shelving is made of Hawaiian locally sourced curly mango wood. A stainless steel fridge matches the rest of the style and is built-in to the staircase of this tiny home. Dish drying racks are hung on the wall to conserve space and reduce clutter.

Exempel på en liten klassisk ingång och ytterdörr, med gröna väggar, laminatgolv, en enkeldörr, en vit dörr och beiget golv
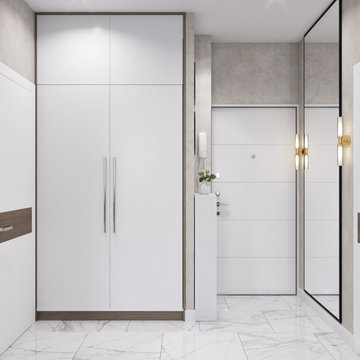
Modern inredning av en liten ingång och ytterdörr, med beige väggar, en enkeldörr, en vit dörr, vitt golv och klinkergolv i porslin
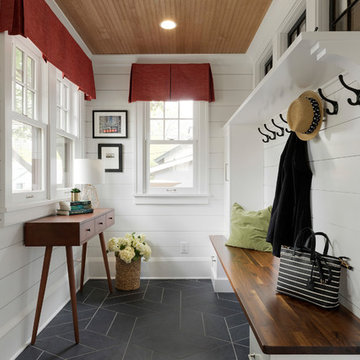
Traditional mudroom addition including beautifully crafted texture all around.
Photo by Spacecrafting Photography
Foto på en liten vintage entré
Foto på en liten vintage entré
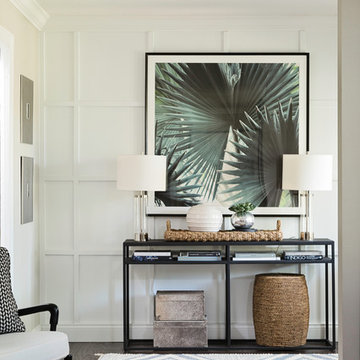
Idéer för små vintage foajéer, med vita väggar, mörkt trägolv, en enkeldörr och brunt golv
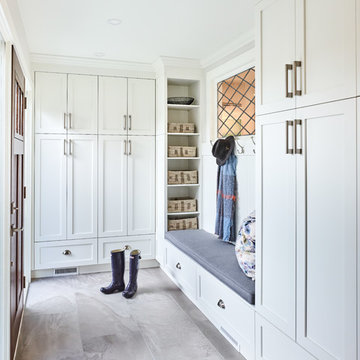
Martin Knowles
Idéer för små vintage kapprum, med vita väggar, klinkergolv i porslin, en enkeldörr, grått golv och mörk trädörr
Idéer för små vintage kapprum, med vita väggar, klinkergolv i porslin, en enkeldörr, grått golv och mörk trädörr

Mountain View Entry addition
Butterfly roof with clerestory windows pour natural light into the entry. An IKEA PAX system closet with glass doors reflect light from entry door and sidelight.
Photography: Mark Pinkerton VI360

Distinctive detailing and craftsmanship make this custom mudroom both a welcoming entry and a functional drop zone for backpacks, muddy boots, keys and mail. Shoe drawers fitted with metal mesh allow air to circulate and a custom upholstered cushion in wool windowpane plaid provides a comfortable seat. Leather cabinet pulls, woven wool baskets and lots of Shaker wall pegs make this mudroom a practical standout.
Photography: Stacy Zarin Goldberg
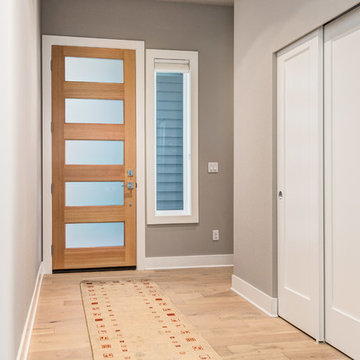
Idéer för att renovera en liten vintage ingång och ytterdörr, med beige väggar, ljust trägolv, en enkeldörr, en grå dörr och brunt golv
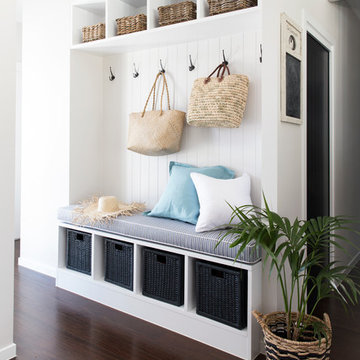
Interior Design by Donna Guyler Design
Inredning av ett maritimt litet kapprum, med mörkt trägolv och vita väggar
Inredning av ett maritimt litet kapprum, med mörkt trägolv och vita väggar

A view of the entry vestibule form the inside with a built-in bench and seamless glass detail.
Inspiration för små moderna foajéer, med vita väggar, ljust trägolv och mörk trädörr
Inspiration för små moderna foajéer, med vita väggar, ljust trägolv och mörk trädörr
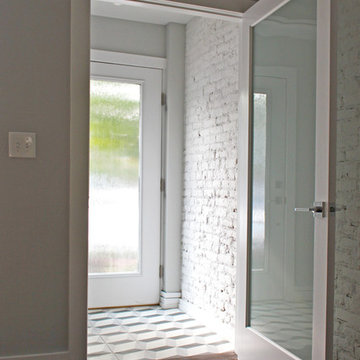
Entry vestibule with painted exposed brick, obscured full light doors, and geometric patterned cement tile flooring.
Modern inredning av en liten farstu, med grå väggar, betonggolv, en enkeldörr och en vit dörr
Modern inredning av en liten farstu, med grå väggar, betonggolv, en enkeldörr och en vit dörr
5 123 foton på liten entré
6
