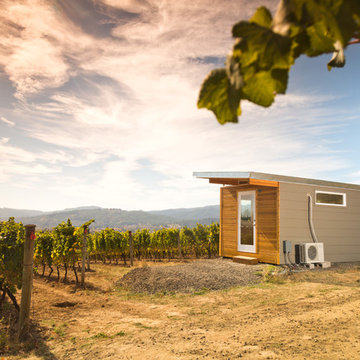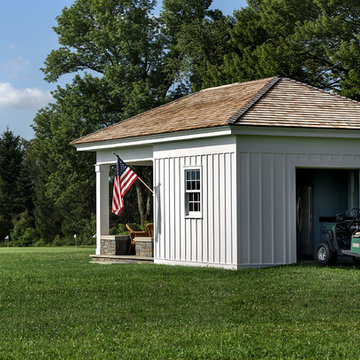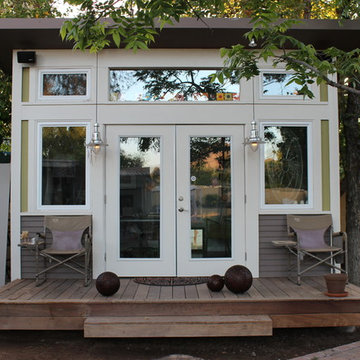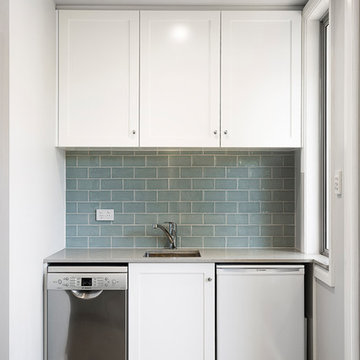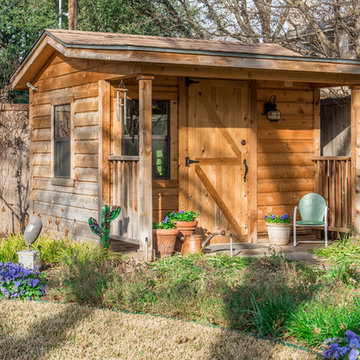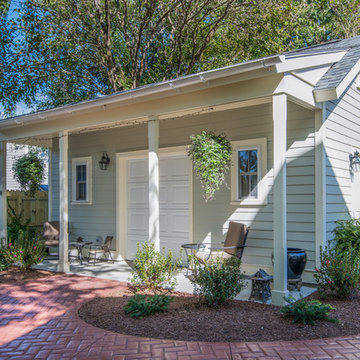808 foton på liten garage och förråd
Sortera efter:
Budget
Sortera efter:Populärt i dag
61 - 80 av 808 foton
Artikel 1 av 3
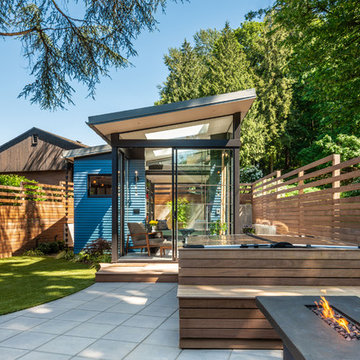
Photos by Andrew Giammarco Photography.
Modern inredning av ett litet fristående gästhus
Modern inredning av ett litet fristående gästhus
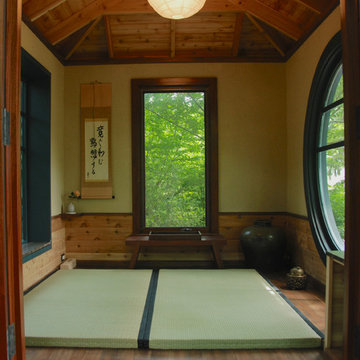
The elements in the Tea House are arranged in accordance with the Bagua.
The walls are finished in Japanese stucco, with cedar wainscoting, and straight grain Douglas Fir trim. The cathedral ceiling is framed in Cedar, with cedar tongue and groove planking.
The floor is straight grain Douglas Fir.
A custom table was designed to fit below the far window, made from the same slab of Utile that was used for the ridge beam.
Glen Grayson, Architect
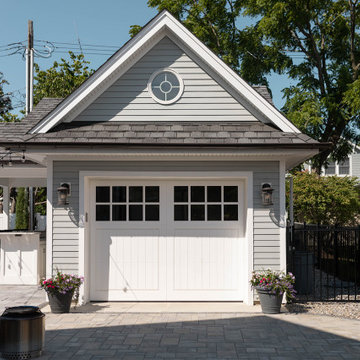
This one car garage also has an open covered portion for an outdoor bar area with seating.
Inspiration för en liten vintage fristående enbils garage och förråd
Inspiration för en liten vintage fristående enbils garage och förråd
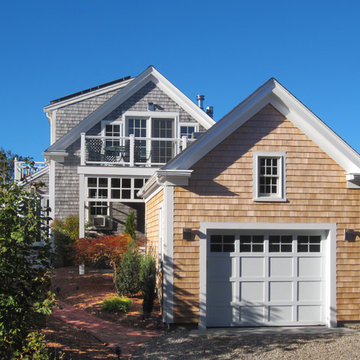
Provincetown Garage- Situated in a densely built small town with restrictive zoning, this garage addition added two parking spaces where there was once only three. The apparent one car garage is designed to contain a lift structure that can accommodate a second car above grade. In the busy summer season, an additional car can be parked in front of the garage door adding the fifth space. At the upper deck, the garage volume helps to shield occupants from the public eye while at the same time focuses attention on the panoramic view of Provincetown Harbor.
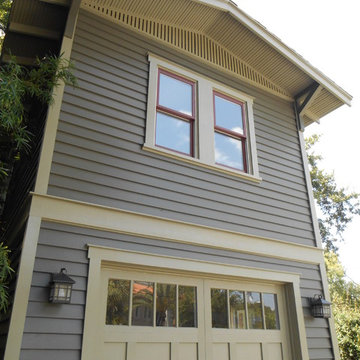
Exterior details complement those of the 1923 bungalow on the property.
Amerikansk inredning av en liten fristående enbils garage och förråd
Amerikansk inredning av en liten fristående enbils garage och förråd
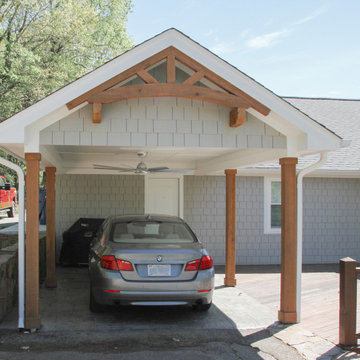
This exterior includes painted Hardie Board shake siding and exceptional arched gable details.
Maritim inredning av en liten enbils carport
Maritim inredning av en liten enbils carport
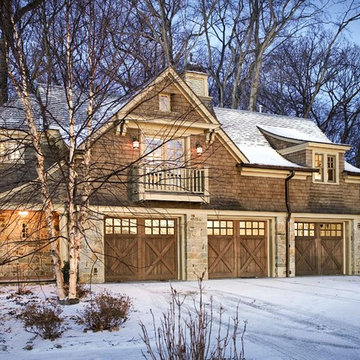
Shingle style and craftsman detailing. Beautiful stone first story with 2nd living area.
Amerikansk inredning av ett litet fristående trebils kontor, studio eller verkstad
Amerikansk inredning av ett litet fristående trebils kontor, studio eller verkstad
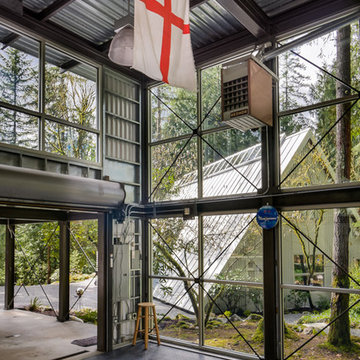
A dramatic chalet made of steel and glass. Designed by Sandler-Kilburn Architects, it is awe inspiring in its exquisitely modern reincarnation. Custom walnut cabinets frame the kitchen, a Tulikivi soapstone fireplace separates the space, a stainless steel Japanese soaking tub anchors the master suite. For the car aficionado or artist, the steel and glass garage is a delight and has a separate meter for gas and water. Set on just over an acre of natural wooded beauty adjacent to Mirrormont.
Fred Uekert-FJU Photo
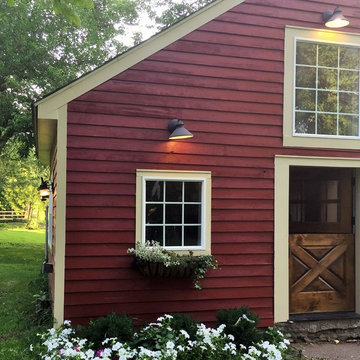
An abandoned barn gets a new purpose and style. Features such as large windows, outdoor lighting, and dutch door help brighten the inside and outside space. The renovations provided functionality, as well as keeping with the style of the other structures on the property.
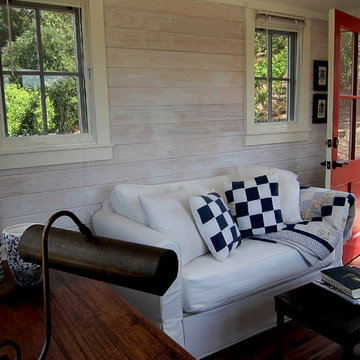
Design Consultant Jeff Doubét is the author of Creating Spanish Style Homes: Before & After – Techniques – Designs – Insights. The 240 page “Design Consultation in a Book” is now available. Please visit SantaBarbaraHomeDesigner.com for more info.
Jeff Doubét specializes in Santa Barbara style home and landscape designs. To learn more info about the variety of custom design services I offer, please visit SantaBarbaraHomeDesigner.com
Jeff Doubét is the Founder of Santa Barbara Home Design - a design studio based in Santa Barbara, California USA.
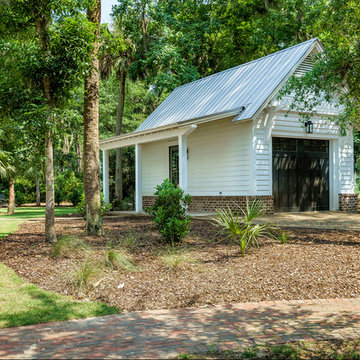
Lisa Carroll
Exempel på en liten lantlig fristående enbils garage och förråd
Exempel på en liten lantlig fristående enbils garage och förråd
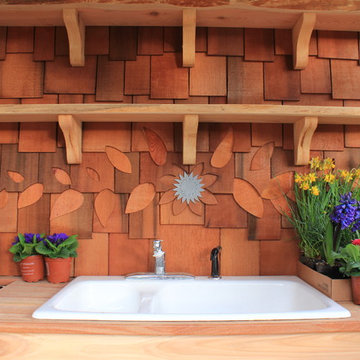
Japanese-themed potting shed. Timber-framed with reclaimed douglas fir beams and finished with cedar, this whimsical potting shed features a farm sink, hardwood counter tops, a built-in potting soil bin, live-edge shelving, fairy lighting, and plenty of space in the back to store all your garden tools.
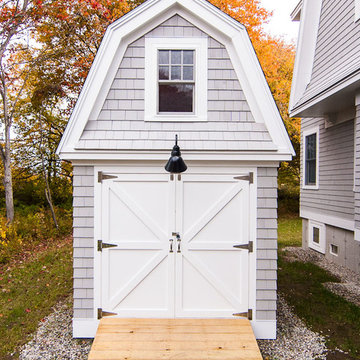
Kelly Rafealle
Inredning av ett maritimt litet fristående trädgårdsskjul
Inredning av ett maritimt litet fristående trädgårdsskjul
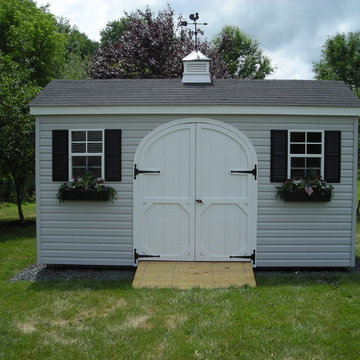
This beautiful structure has many features to choose from. This homeowner selected a vinyl cupola with weather vane, shutters, flower boxes, arched front doors, and a ramp for easy access. Our structures are made to order and fully customisable to meet your exact needs and situation.
808 foton på liten garage och förråd
4
