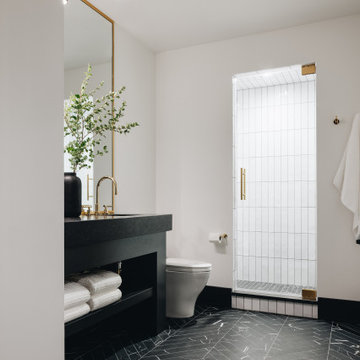531 foton på liten klassisk källare
Sortera efter:
Budget
Sortera efter:Populärt i dag
61 - 80 av 531 foton
Artikel 1 av 3
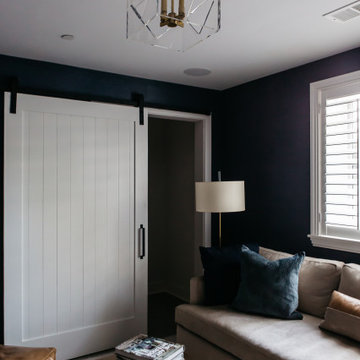
A custom barn door offered the perfect solution to add privacy while maintaining accessibility in this compact space.
Idéer för en liten klassisk källare utan ingång, med blå väggar, mellanmörkt trägolv och brunt golv
Idéer för en liten klassisk källare utan ingång, med blå väggar, mellanmörkt trägolv och brunt golv
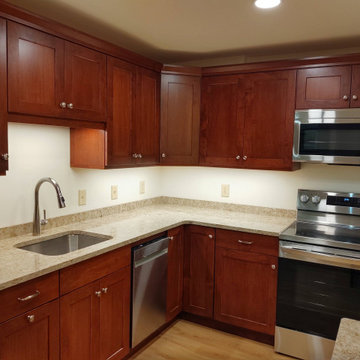
Idéer för små vintage källare ovan mark, med beige väggar, laminatgolv och beiget golv
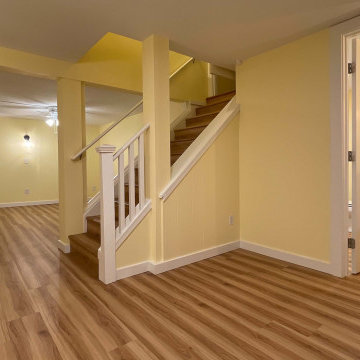
This client wanted to transform her basement into a studio apartment. We completely gutted the old basement, removed/moved walls, put in a new bathroom, plumbing, flooring, stairs, painting, drywall, and more.
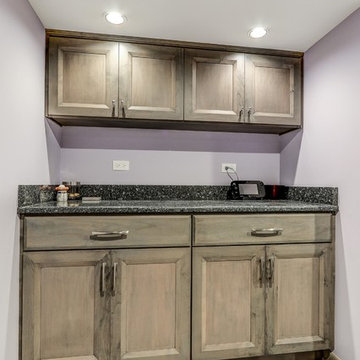
Idéer för att renovera en liten vintage källare utan fönster, med lila väggar, vinylgolv och brunt golv
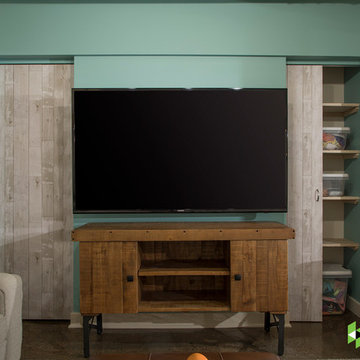
Photo: Mars Photo and Design © 2017 Houzz. A custom-built accent wall houses the large screen TV and provides for a unique storage closet behind the TV wall. This was custom designed and built by Meadowlark Design + Build in Ann Arbor, Michigan.
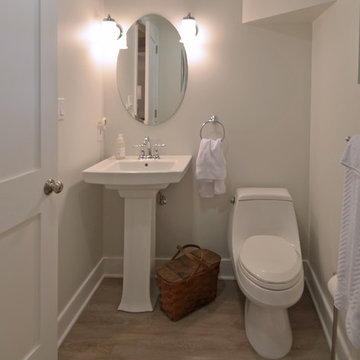
Addie Merrick Phang
Idéer för små vintage källare ovan mark, med grå väggar, vinylgolv och grått golv
Idéer för små vintage källare ovan mark, med grå väggar, vinylgolv och grått golv

Area under the stairway was finished providing sitting / reading area for children with built-in drawer for toys. Post was framed out. Stairway post, handrail, and balusters are removable to allow furniture to be moved up/down the stairway.
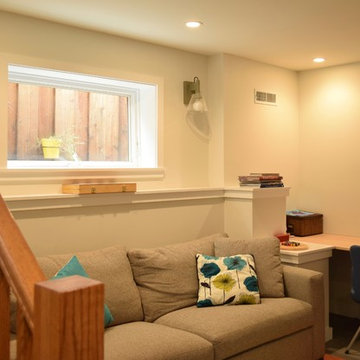
This family of five lived in a 900sf 2 bedroom home that had a not quite tall enough basement. With one son just entering his teen years it was time to expand. Our design for the basement gained them 2 bedrooms, a second bath, a family room, and a soundproof music room. We demo’d the deck off the kitchen and replaced it with a compact 2-story addition. Upstairs is a light-filled breakfast room and below it one of the 2 new bedrooms. An interior stair now connects the upstairs to the basement with a door opening at a mid landingto access the backyard. The wall between the kitchen and the living room was removed. From the front door you are now greeted by a long view, through living room, kitchen and breakfast room of the beautiful oak in the backyard which was carefully tended through construction.
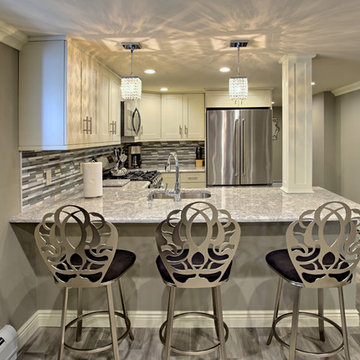
Inspiration för små klassiska källare ovan mark, med grå väggar, klinkergolv i porslin och en standard öppen spis
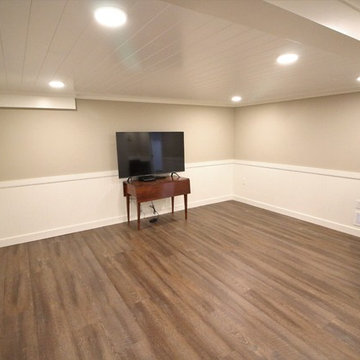
Exempel på en liten klassisk källare utan fönster, med beige väggar, korkgolv och brunt golv
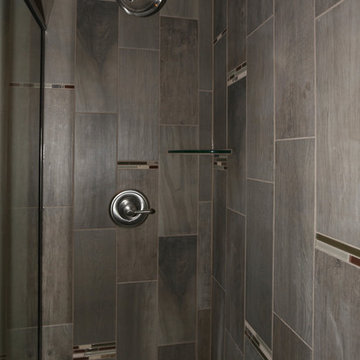
This shower uses grey wood grain tiles to make the space look bigger.
Idéer för små vintage källare utan fönster, med grå väggar
Idéer för små vintage källare utan fönster, med grå väggar
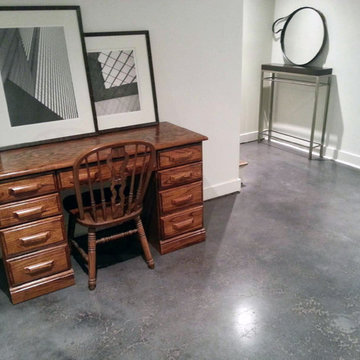
Prior to polishing, this concrete floor was damaged and uneven. After grinding the floor, and adding a dilution of black dye, the floor was polished to a satin, 200-grit finish.
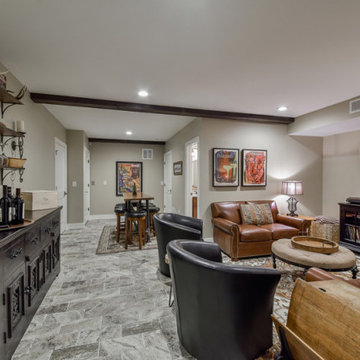
Klassisk inredning av en liten källare utan fönster, med beige väggar, klinkergolv i porslin och brunt golv
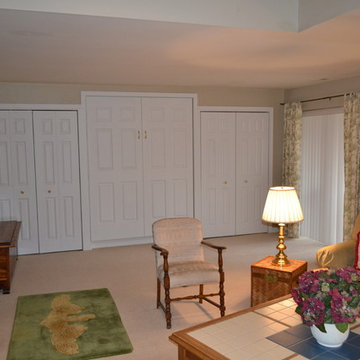
This basement appeared have many functions as a family room, kid's playroom, and bedroom. The existing wall of mirrors was hiding a closet which overwhelmed the space. The lower level is separated from the rest of the house, and has a full bathroom and walk out so we went with an extra bedroom capability. Without losing the family room atmosphere this would become a lower level "get away" that could transition back and forth. We added pocket doors at the opening to this area allowing the space to be closed off and separated easily. Emtek privacy doors give the bedroom separation when desired. Next we installed a Murphy Bed in the center portion of the existing closet. With new closets, bi-folding closet doors, and door panels along the bed frame the wall and room were complete.
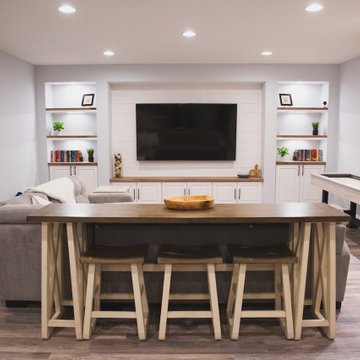
HIVEX Basement Finishing Co., Fredericksburg, Virginia, 2022 Regional CotY Award Winner, Basement Under $100,000
Idéer för en liten klassisk källare utan fönster, med grå väggar
Idéer för en liten klassisk källare utan fönster, med grå väggar
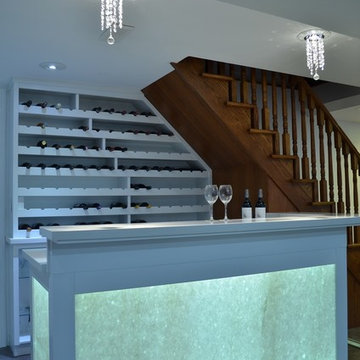
Jeanne Grier/Stylish Fireplaces & Interiors
Klassisk inredning av en liten källare utan fönster, med vita väggar
Klassisk inredning av en liten källare utan fönster, med vita väggar
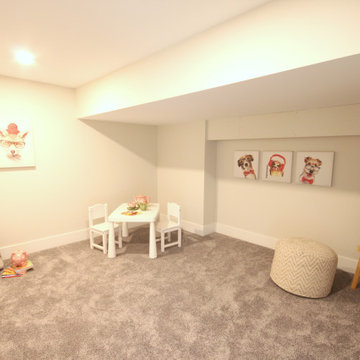
This secret room is located behind a push door disguised by shiplap to match the wall and tucked under the mid-level foyer. Utilizing this space and installing carpet will make it the perfect hiding, secret fort for kids of all ages. If storage is what you need this will hold all your year-round storage bins perfectly.
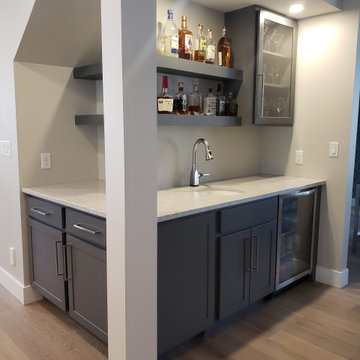
ValpoVonTobel designer Jenni Knight worked with a homeowner to create this small but mighty space. The Kemper Echo shaker-style Antrim cabinets painted Moonstone, quartz counters, stainless steel wine fridge, and open shelving is spacious enough for parties, but it’s also a practical place to keep movie or game-night essentials handy. Inspired to get more use out of a corner nook or open area below your basement stairs? If so, schedule your FREE design consultation with one of our qualified designers today!
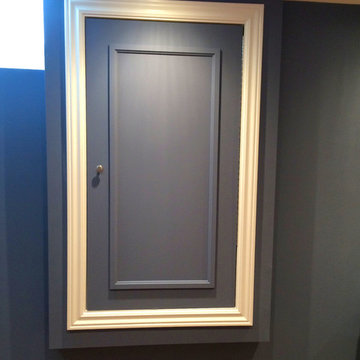
Review our new Basement renovation project. View the finish we delivered to the basement
Klassisk inredning av en liten källare utan fönster, med blå väggar och mellanmörkt trägolv
Klassisk inredning av en liten källare utan fönster, med blå väggar och mellanmörkt trägolv
531 foton på liten klassisk källare
4
