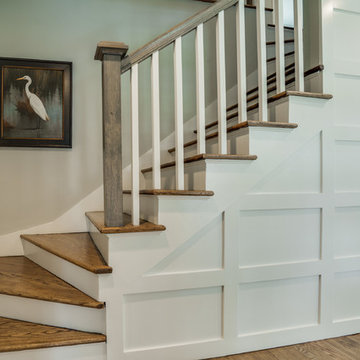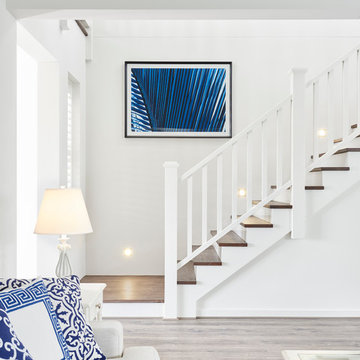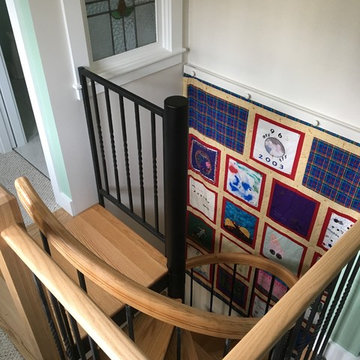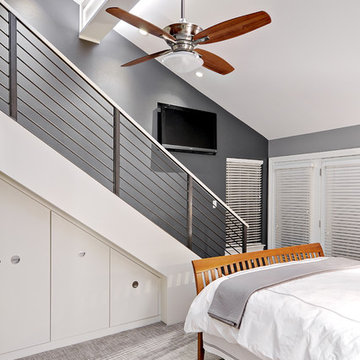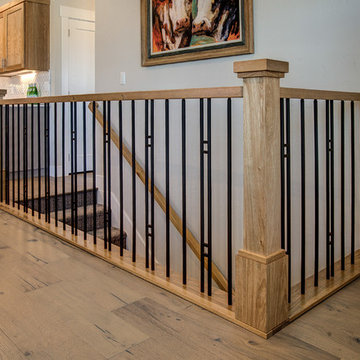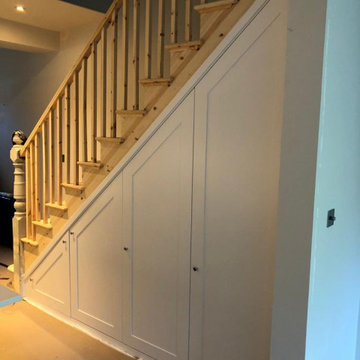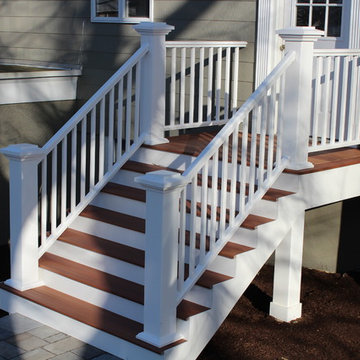1 696 foton på liten klassisk trappa
Sortera efter:
Budget
Sortera efter:Populärt i dag
161 - 180 av 1 696 foton
Artikel 1 av 3
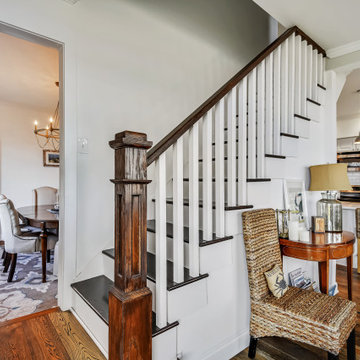
One sided open staircase. in a somewhat peculiar area. The stair treads were pine box with carpet. The stair treads were stained dark to finish and match the upstairs flooring. This was an economical based decision. This typically is never even noticed.
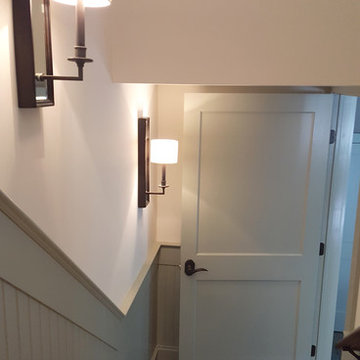
Inredning av en klassisk liten rak trappa i trä, med sättsteg i målat trä och räcke i trä
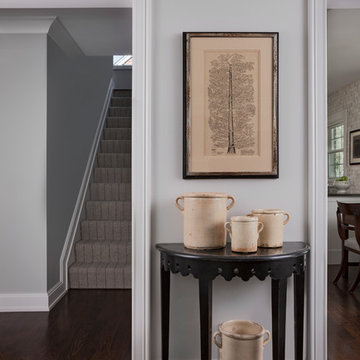
Inredning av en klassisk liten rak trappa, med heltäckningsmatta, sättsteg i trä och räcke i trä
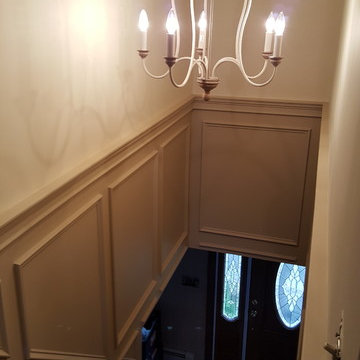
Wainscoting box detail
Inredning av en klassisk liten rak trappa, med heltäckningsmatta och sättsteg i målat trä
Inredning av en klassisk liten rak trappa, med heltäckningsmatta och sättsteg i målat trä
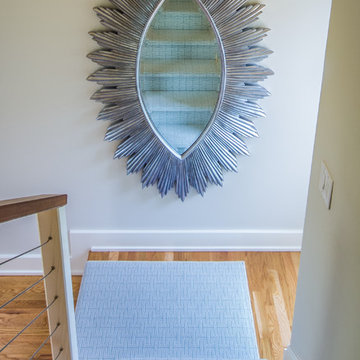
Cathy Maready
Idéer för att renovera en liten vintage rak trappa i trä, med sättsteg i målat trä
Idéer för att renovera en liten vintage rak trappa i trä, med sättsteg i målat trä
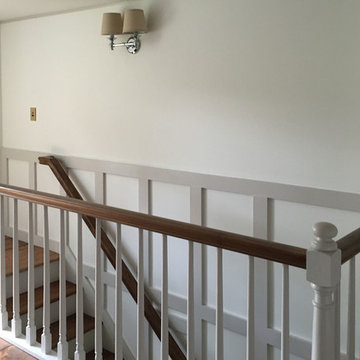
Wood paneling to this traditional staircase.
Inredning av en klassisk liten rak trappa i trä, med sättsteg i målat trä
Inredning av en klassisk liten rak trappa i trä, med sättsteg i målat trä
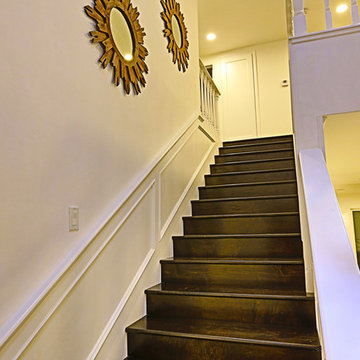
Staircase of the remodeled house construction in Studio City which included installation of staircase with wooden railing, white wall paint, dark hardwood flooring, recessed lighting and wall paneling.
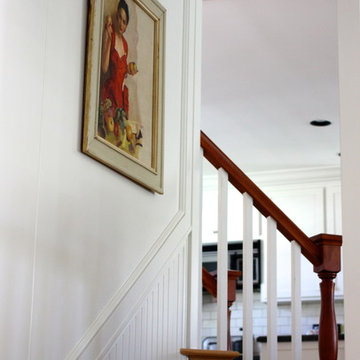
Nina Williams Designs, photo by Stella Blumberg
Inspiration för små klassiska raka trappor i trä, med sättsteg i målat trä
Inspiration för små klassiska raka trappor i trä, med sättsteg i målat trä
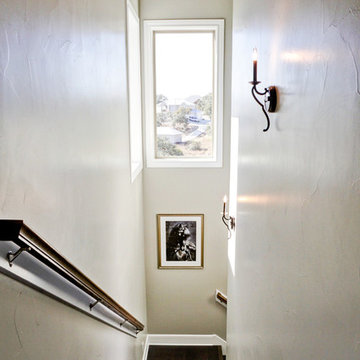
Inredning av en klassisk liten l-trappa i trä, med sättsteg i trä och räcke i trä
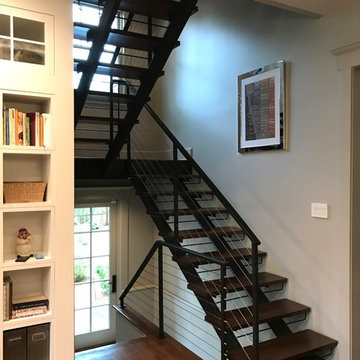
Exempel på en liten klassisk flytande trappa, med sättsteg i trä och kabelräcke
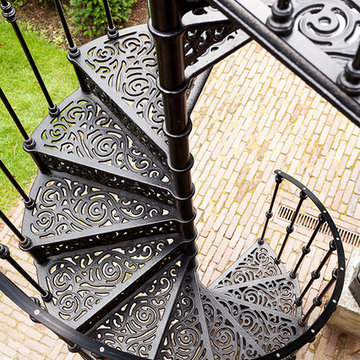
Классическая винтовая чугунная лестница.
Изготовление и монтаж Mercury forge.
Inspiration för en liten vintage spiraltrappa i metall, med sättsteg i metall och räcke i metall
Inspiration för en liten vintage spiraltrappa i metall, med sättsteg i metall och räcke i metall
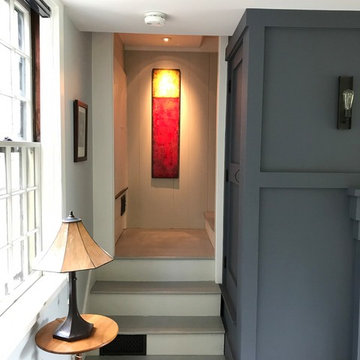
The new owners of this house in Harvard, Massachusetts loved its location and authentic Shaker characteristics, but weren’t fans of its curious layout. A dated first-floor full bathroom could only be accessed by going up a few steps to a landing, opening the bathroom door and then going down the same number of steps to enter the room. The dark kitchen faced the driveway to the north, rather than the bucolic backyard fields to the south. The dining space felt more like an enlarged hall and could only comfortably seat four. Upstairs, a den/office had a woefully low ceiling; the master bedroom had limited storage, and a sad full bathroom featured a cramped shower.
KHS proposed a number of changes to create an updated home where the owners could enjoy cooking, entertaining, and being connected to the outdoors from the first-floor living spaces, while also experiencing more inviting and more functional private spaces upstairs.
On the first floor, the primary change was to capture space that had been part of an upper-level screen porch and convert it to interior space. To make the interior expansion seamless, we raised the floor of the area that had been the upper-level porch, so it aligns with the main living level, and made sure there would be no soffits in the planes of the walls we removed. We also raised the floor of the remaining lower-level porch to reduce the number of steps required to circulate from it to the newly expanded interior. New patio door systems now fill the arched openings that used to be infilled with screen. The exterior interventions (which also included some new casement windows in the dining area) were designed to be subtle, while affording significant improvements on the interior. Additionally, the first-floor bathroom was reconfigured, shifting one of its walls to widen the dining space, and moving the entrance to the bathroom from the stair landing to the kitchen instead.
These changes (which involved significant structural interventions) resulted in a much more open space to accommodate a new kitchen with a view of the lush backyard and a new dining space defined by a new built-in banquette that comfortably seats six, and -- with the addition of a table extension -- up to eight people.
Upstairs in the den/office, replacing the low, board ceiling with a raised, plaster, tray ceiling that springs from above the original board-finish walls – newly painted a light color -- created a much more inviting, bright, and expansive space. Re-configuring the master bath to accommodate a larger shower and adding built-in storage cabinets in the master bedroom improved comfort and function. A new whole-house color palette rounds out the improvements.
Photos by Katie Hutchison
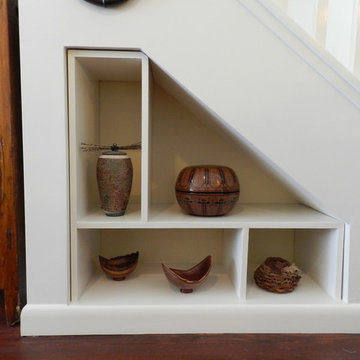
Renovated staircase features painted wood display shelving that can be slid-out to create one large display niche.
Exempel på en liten klassisk rak trappa, med heltäckningsmatta och sättsteg med heltäckningsmatta
Exempel på en liten klassisk rak trappa, med heltäckningsmatta och sättsteg med heltäckningsmatta
1 696 foton på liten klassisk trappa
9
