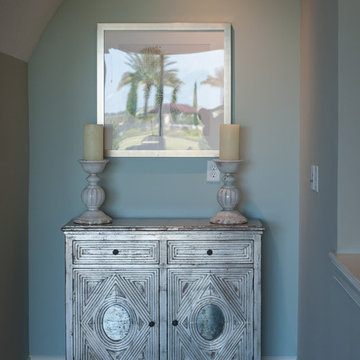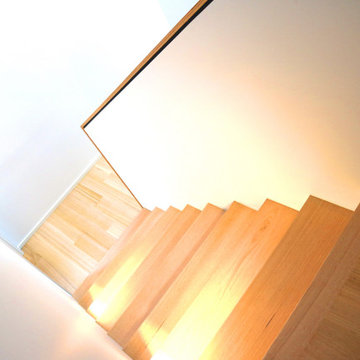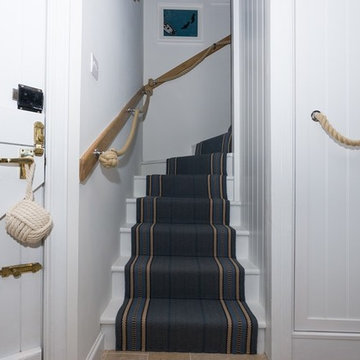233 foton på liten maritim trappa
Sortera efter:
Budget
Sortera efter:Populärt i dag
141 - 160 av 233 foton
Artikel 1 av 3
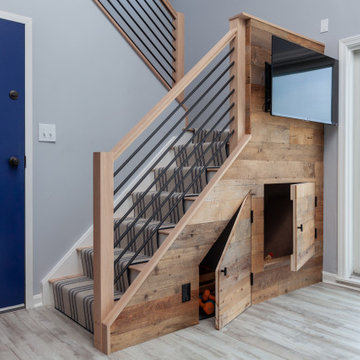
Interior design and construction of the project
Idéer för små maritima trappor
Idéer för små maritima trappor
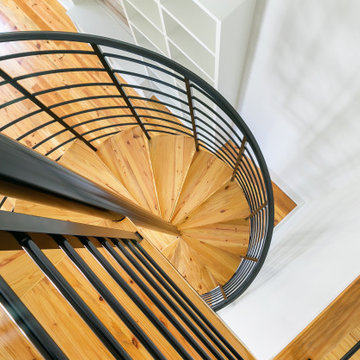
Bild på en liten maritim spiraltrappa i trä, med öppna sättsteg och räcke i metall
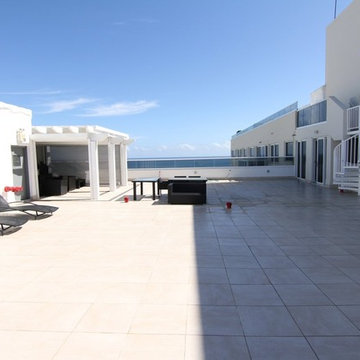
By using a spiral staircase, the homeowner eliminated the large bulky frame that comes with a traditional outdoor stair.
Bild på en liten maritim spiraltrappa i metall, med öppna sättsteg
Bild på en liten maritim spiraltrappa i metall, med öppna sättsteg
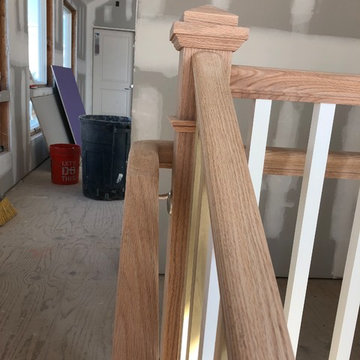
Wood Square balusters with Box Newels
Idéer för en liten maritim rak trappa i trä, med sättsteg i trä och räcke i trä
Idéer för en liten maritim rak trappa i trä, med sättsteg i trä och räcke i trä
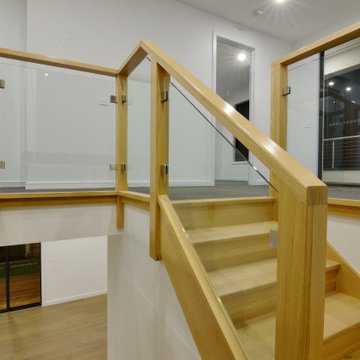
Timber Staircase with Timber Risers
Bild på en liten maritim u-trappa i trä, med sättsteg i trä och räcke i trä
Bild på en liten maritim u-trappa i trä, med sättsteg i trä och räcke i trä
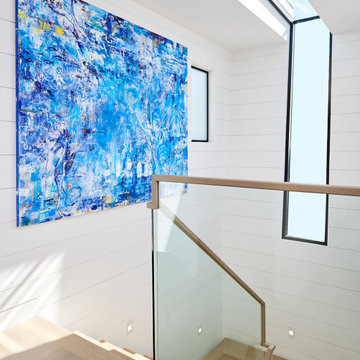
Floating steel staircase with glass railing
Maritim inredning av en liten flytande trappa i trä, med öppna sättsteg och räcke i glas
Maritim inredning av en liten flytande trappa i trä, med öppna sättsteg och räcke i glas
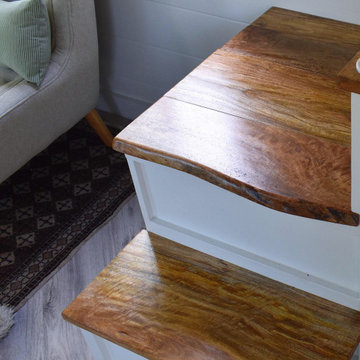
Hawaiian mango locally sourced for the stair treads, sanded so its buttery smooth and warm on your feet. This is a storage staircase with closet and bookshelf that faces the seating area. no space is waisted.
I love working with clients that have ideas that I have been waiting to bring to life. All of the owner requests were things I had been wanting to try in an Oasis model. The table and seating area in the circle window bump out that normally had a bar spanning the window; the round tub with the rounded tiled wall instead of a typical angled corner shower; an extended loft making a big semi circle window possible that follows the already curved roof. These were all ideas that I just loved and was happy to figure out. I love how different each unit can turn out to fit someones personality.
The Oasis model is known for its giant round window and shower bump-out as well as 3 roof sections (one of which is curved). The Oasis is built on an 8x24' trailer. We build these tiny homes on the Big Island of Hawaii and ship them throughout the Hawaiian Islands.
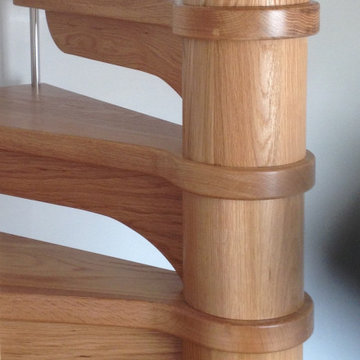
Small but beautiful Oak spiral staircase with stainless steel spindles for a seafront apartment in Falmouth.
Inspiration för små maritima spiraltrappor i trä, med sättsteg i trä och räcke i metall
Inspiration för små maritima spiraltrappor i trä, med sättsteg i trä och räcke i metall
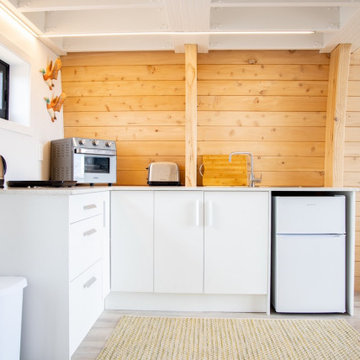
A tiny home on Waiheke Island needed a staircase to access the loft that was not only a space-saving staircase, but also safe for guests to access. Additionally, the owner wanted a balustrade that required craftsmanship with intricate designs and a beach inspired style to match the interior design of this tiny home.
The original design included a wooden staircase, however the owner wanted that replaced with steel stairs to save space. A spiral staircase was considered, but was still too big for what she wanted, which led us to design a ladder.
Because the owner is an artist, she wanted a more unique balustrade design. This was quite a different style from our usual fabrications, but we welcomed the challenge. We then brought all the pieces to Waiheke Island and completed the installation in a day. The owner was thrilled with the end result and is now renting out the tiny home as holiday rentals.
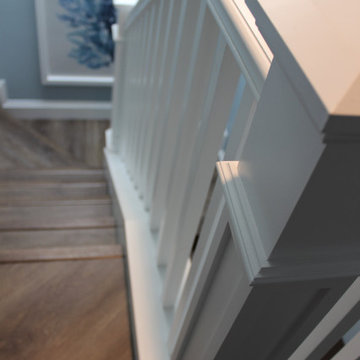
Looking for that cottage-y look for your beach home? Check out this Winder stair Trimcraft recently completed in a Captiva Island home.
Inspiration för en liten maritim trappa
Inspiration för en liten maritim trappa
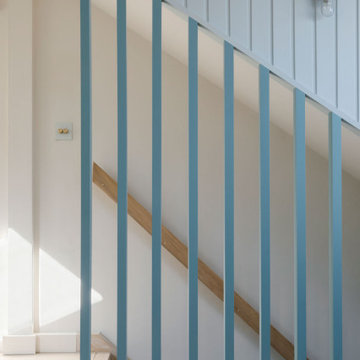
Located on the Harbour wall of Mousehole, a stone's throw from St Clement’s island, the Grade II listed cottage is set over three tiny floors with each one measuring 16m2.
The existing cottage was overly compartmentalised and cramped, in addition to this the roof coverings had failed and were in need of replacement. Listed building consent was acquired to replace the scantle slate roof and timber dormer, in addition to introducing two rooflights on the rear roof plane which flood the top floor with light and create a triple height lightwell.
Internally, the layout is conceived as one continuous space linked by the lightwell and divided by timber screens and concealed doors. On the ground floor is the kitchen and dining area, from here an ash stair leads up to the bedroom and bathroom, from which there is another ash stair which leads to the living space on the top floor which hovers above the Atlantic Ocean like a ships cabin.
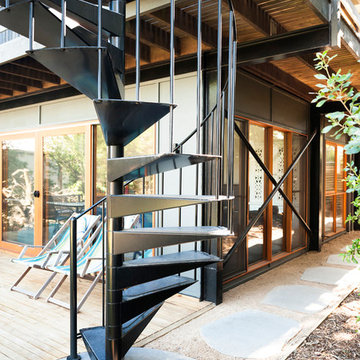
Nick Stephenson
Bild på en liten maritim spiraltrappa i metall, med öppna sättsteg
Bild på en liten maritim spiraltrappa i metall, med öppna sättsteg
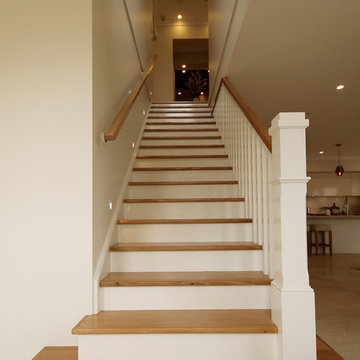
Pine / Victorian Ash staircase.
Inredning av en maritim liten rak trappa i trä, med sättsteg i trä
Inredning av en maritim liten rak trappa i trä, med sättsteg i trä
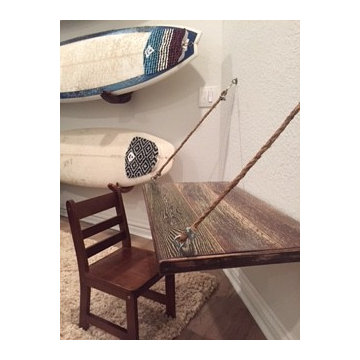
Perfect option for a "built-in" desk! Calm, cool, & coastal creates a great area to focus!
Foto på en liten maritim trappa
Foto på en liten maritim trappa
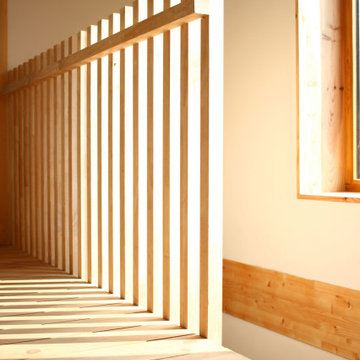
Idéer för en liten maritim rak trappa i trä, med öppna sättsteg och räcke i trä
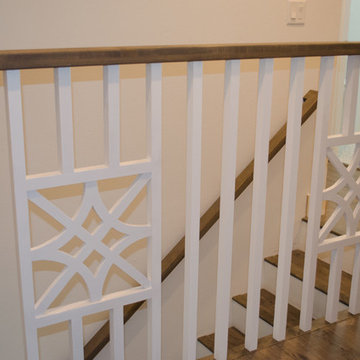
Mark Rowe
Idéer för en liten maritim rak trappa i trä, med sättsteg i trä och räcke i trä
Idéer för en liten maritim rak trappa i trä, med sättsteg i trä och räcke i trä
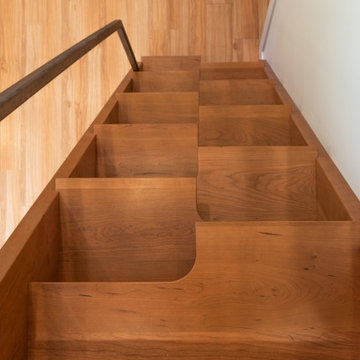
A custom designed ship ladder leads to the open loft area above.
Designed by: H2D Architecture + Design
www.h2darchitects.com
Photos by: Chad Coleman Photography
#whidbeyisland
#whidbeyislandarchitect
#h2darchitects
233 foton på liten maritim trappa
8
