118 foton på liten matplats
Sortera efter:Populärt i dag
21 - 40 av 118 foton
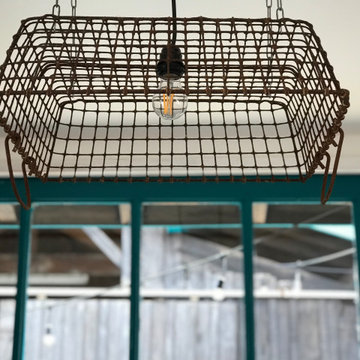
Ce projet consiste en la rénovation d'une grappe de cabanes ostréicoles dans le but de devenir un espace de dégustation d'huitres avec vue sur le port de la commune de La teste de Buch.
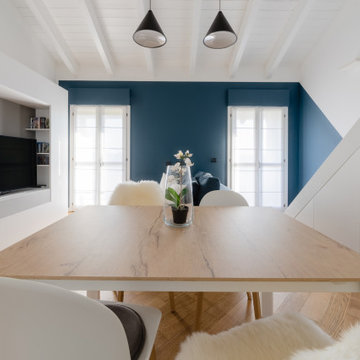
Vista verso la parete finestrata.
Foto di Simone Marulli
Foto på en liten nordisk matplats, med flerfärgade väggar, ljust trägolv och beiget golv
Foto på en liten nordisk matplats, med flerfärgade väggar, ljust trägolv och beiget golv
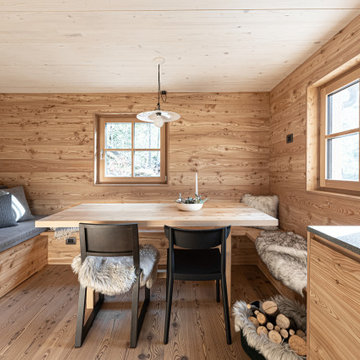
Idéer för att renovera ett litet rustikt kök med matplats, med mörkt trägolv
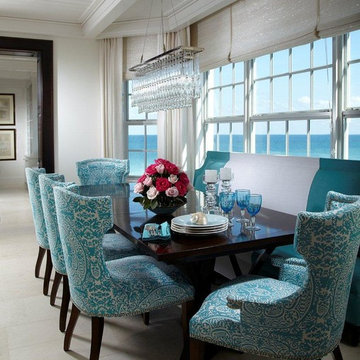
Pineapple House designed all integrated, energy efficient lighting and wall and ceiling treatments -- beams, coffers, drapery pockets -- and determined all the floor and tile patterns. We carefully positioned the beam in the dining area above the center of the table so the chandelier could hang from it.
Daniel Newcomb Architectural Photography

This custom cottage designed and built by Aaron Bollman is nestled in the Saugerties, NY. Situated in virgin forest at the foot of the Catskill mountains overlooking a babling brook, this hand crafted home both charms and relaxes the senses.
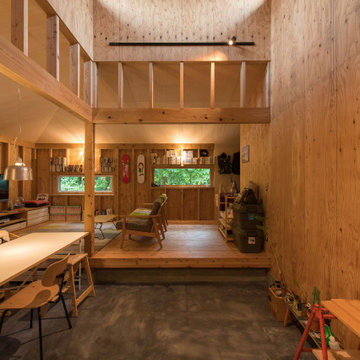
写真 新良太
Inspiration för små rustika kök med matplatser, med bruna väggar, betonggolv och svart golv
Inspiration för små rustika kök med matplatser, med bruna väggar, betonggolv och svart golv
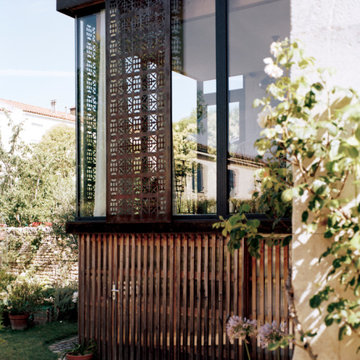
extension d'une villa balnéaire de 1901 avec un très grand angle vitré et ses brises soleil coulissant en acier brut.
Foto på en liten maritim matplats med öppen planlösning, med gula väggar, klinkergolv i keramik och grått golv
Foto på en liten maritim matplats med öppen planlösning, med gula väggar, klinkergolv i keramik och grått golv
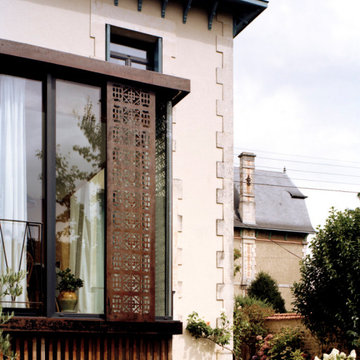
extension d'une villa balnéaire de 1901 avec un très grand angle vitré et des brises soleil coulissants en acier brut et découpe laser.
Maritim inredning av en liten matplats med öppen planlösning, med gula väggar, klinkergolv i keramik och grått golv
Maritim inredning av en liten matplats med öppen planlösning, med gula väggar, klinkergolv i keramik och grått golv
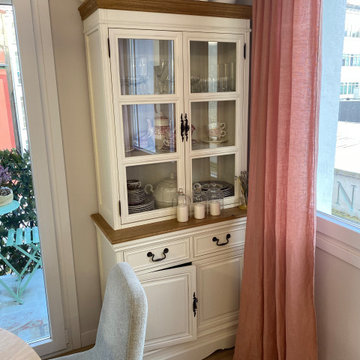
Alacena de diseño clásico renovado.
Inspiration för små klassiska matplatser med öppen planlösning, med rosa väggar, ljust trägolv och beiget golv
Inspiration för små klassiska matplatser med öppen planlösning, med rosa väggar, ljust trägolv och beiget golv
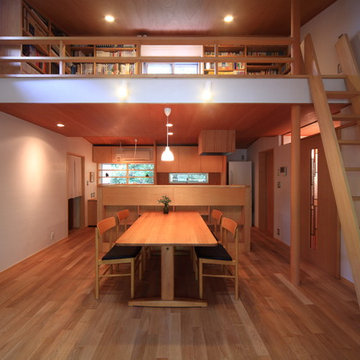
Asiatisk inredning av en liten matplats med öppen planlösning, med vita väggar, mellanmörkt trägolv och brunt golv
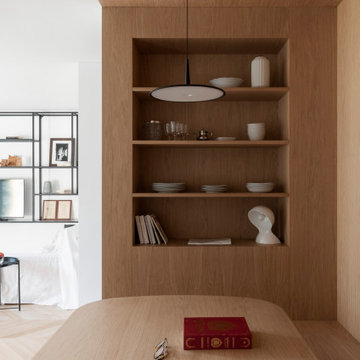
Dettaglio nicchia a giorno con ripiani in pannello impiallacciato legno, a servizio del tavolo.
Inredning av en modern liten matplats med öppen planlösning, med bruna väggar, ljust trägolv och brunt golv
Inredning av en modern liten matplats med öppen planlösning, med bruna väggar, ljust trägolv och brunt golv
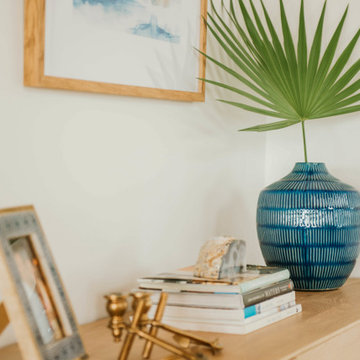
Modern Coastal decor details on dining room sideboard.
Foto på en liten maritim matplats, med vita väggar, klinkergolv i porslin och beiget golv
Foto på en liten maritim matplats, med vita väggar, klinkergolv i porslin och beiget golv
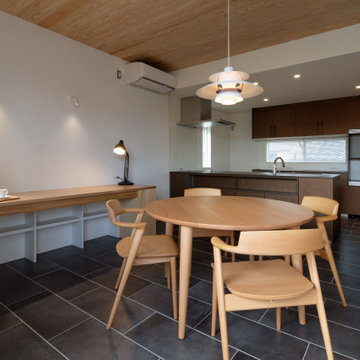
ダイニングからキッチンを見る。(写真:dot DUCK株式会社 内山昭一)
Foto på en liten matplats med öppen planlösning, med vita väggar, klinkergolv i porslin och svart golv
Foto på en liten matplats med öppen planlösning, med vita väggar, klinkergolv i porslin och svart golv
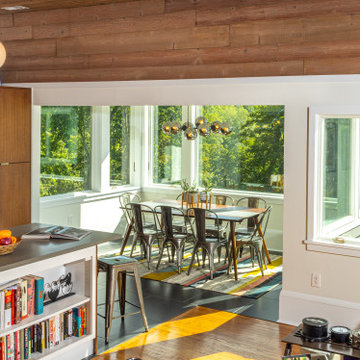
New dining room addition, kitchen renovation, open to living room
Idéer för ett litet 60 tals kök med matplats, med bruna väggar och klinkergolv i porslin
Idéer för ett litet 60 tals kök med matplats, med bruna väggar och klinkergolv i porslin
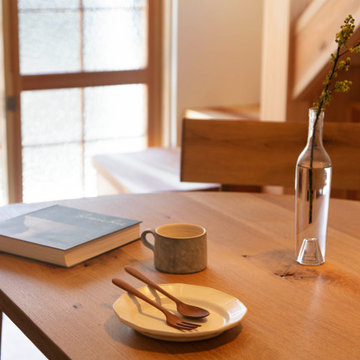
狭小地に建つ、準耐火木造2階建ての家。猫と暮らす家です。
Idéer för att renovera en liten amerikansk matplats, med vita väggar och mellanmörkt trägolv
Idéer för att renovera en liten amerikansk matplats, med vita väggar och mellanmörkt trägolv
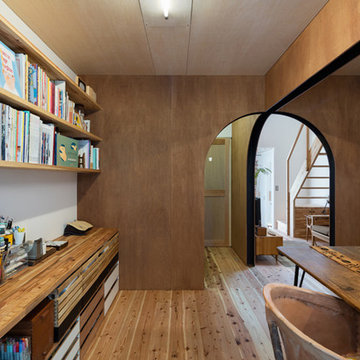
Photo : Yosuke Harigane
Exempel på ett litet nordiskt kök med matplats, med vita väggar och ljust trägolv
Exempel på ett litet nordiskt kök med matplats, med vita väggar och ljust trägolv
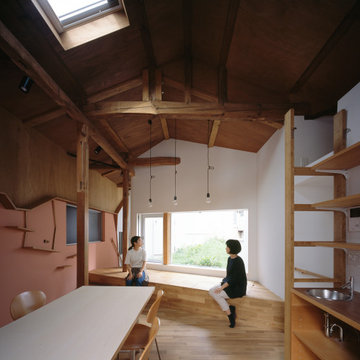
【将来カフェにできるダイニングキッチン】
2階キッチンから草屋根(中庭)を望む。
室内から緑がよく見えるように草屋根の床を斜めにしている。窓際のベンチは住宅のデイベッドとして、またカフェ使用時の客席になる。
写真:西川公朗
Inredning av en liten matplats med öppen planlösning, med vita väggar, mellanmörkt trägolv och brunt golv
Inredning av en liten matplats med öppen planlösning, med vita väggar, mellanmörkt trägolv och brunt golv
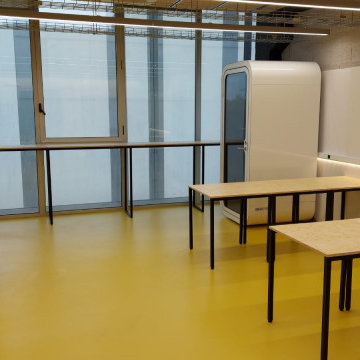
Rehabilitación de un almacen para convertirse en cantina
empleados.
Industriell inredning av en liten separat matplats, med vita väggar, betonggolv och gult golv
Industriell inredning av en liten separat matplats, med vita väggar, betonggolv och gult golv

3D architectural animation company has created an amazing 3d interior visualization of Sky Lounge in New York City. This is one of our favorite Apartments design 3d interiors, which you can see in the Images above. Starting to imagine what it would be like to live in these ultra-modern and sophisticated condos? This design 3d interior will give you a great inspiration to create your own 3d interior.
This is an example of how a 3D architectural visualization Service can be used to create an immersive, fully immersive environment. It’s an icon designed by Yantram 3D Architectural Animation Company and a demo of how they can use 3D architectural animation and 3D virtual reality to create a functional, functional, and rich immersive environment.
We created 3D Interior Visualization of the Sky Lounge and guiding principles, in order to better understand the growing demand that is being created by the launch of Sky Lounge in New York City. The 3D renderings were inspired by the City's Atmosphere, strong blue color, and potential consumers’ personalities, which are exactly what we felt needed to be incorporated into the design of the interior of Sky Launch.
If you’ve ever been to New York City (or even heard of it), you may have seen the Sky Lounge in the Downtown Eastside. The Sky Lounge is a rooftop area for relaxation on multi-story buildings. that features art-house music and a larger-than-life view of the Building and is actually the best dinner date place for New Yorkers, so there is a great demand for their space.
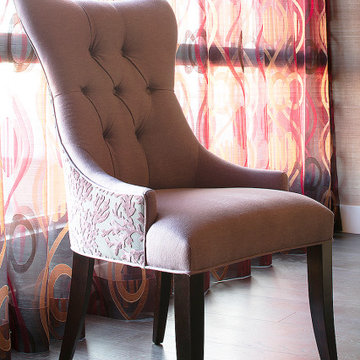
This fantastic head chair in the revamped dining room exudes glamour. Violet tufted upholstery on the seat and back contrasts with a raised Ciselé velvet purple and grey floral fabric on the back. The legs are espresso-colored wood. Behind the chair are colorful pink, orange, and red sheers in a geometric pattern allowing light to stream in to the space while providing privacy.
118 foton på liten matplats
2