118 foton på liten matplats
Sortera efter:
Budget
Sortera efter:Populärt i dag
101 - 118 av 118 foton
Artikel 1 av 3
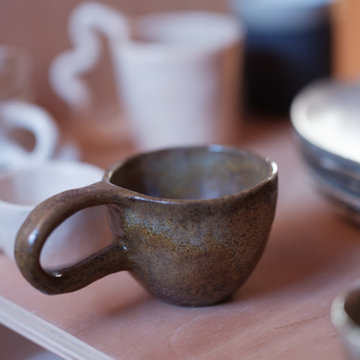
Projet de Tiny House sur les toits de Paris, avec 17m² pour 4 !
Inredning av en asiatisk liten matplats med öppen planlösning, med betonggolv och vitt golv
Inredning av en asiatisk liten matplats med öppen planlösning, med betonggolv och vitt golv
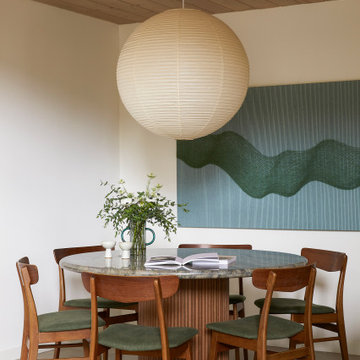
This 1960s home was in original condition and badly in need of some functional and cosmetic updates. We opened up the great room into an open concept space, converted the half bathroom downstairs into a full bath, and updated finishes all throughout with finishes that felt period-appropriate and reflective of the owner's Asian heritage.

Weather House is a bespoke home for a young, nature-loving family on a quintessentially compact Northcote block.
Our clients Claire and Brent cherished the character of their century-old worker's cottage but required more considered space and flexibility in their home. Claire and Brent are camping enthusiasts, and in response their house is a love letter to the outdoors: a rich, durable environment infused with the grounded ambience of being in nature.
From the street, the dark cladding of the sensitive rear extension echoes the existing cottage!s roofline, becoming a subtle shadow of the original house in both form and tone. As you move through the home, the double-height extension invites the climate and native landscaping inside at every turn. The light-bathed lounge, dining room and kitchen are anchored around, and seamlessly connected to, a versatile outdoor living area. A double-sided fireplace embedded into the house’s rear wall brings warmth and ambience to the lounge, and inspires a campfire atmosphere in the back yard.
Championing tactility and durability, the material palette features polished concrete floors, blackbutt timber joinery and concrete brick walls. Peach and sage tones are employed as accents throughout the lower level, and amplified upstairs where sage forms the tonal base for the moody main bedroom. An adjacent private deck creates an additional tether to the outdoors, and houses planters and trellises that will decorate the home’s exterior with greenery.
From the tactile and textured finishes of the interior to the surrounding Australian native garden that you just want to touch, the house encapsulates the feeling of being part of the outdoors; like Claire and Brent are camping at home. It is a tribute to Mother Nature, Weather House’s muse.
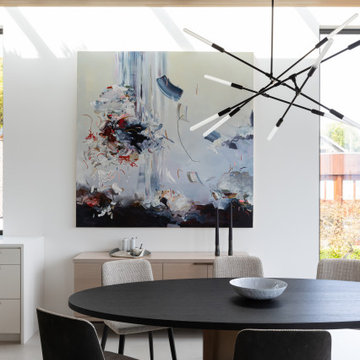
Idéer för små funkis matplatser med öppen planlösning, med vita väggar, betonggolv och grått golv

Looking under the edge of the loft into the guest bedroom on left, with opaque walls opened up and a Murphy bed closed on the wall. In front, a pair of patterned slipper chairs and a Moroccan metal table. Between is an opaque wall of the guest bedroom, which separates the dining space, featuring mid-century modern dining table and chairs in coordinating colors of wood and blue-green striped fabric.
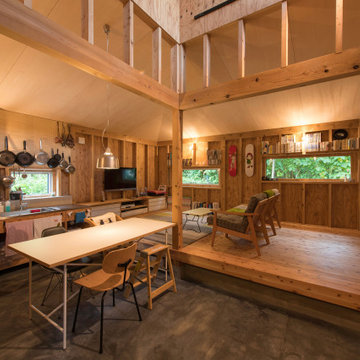
写真 新良太
Idéer för att renovera ett litet rustikt kök med matplats, med bruna väggar, betonggolv och svart golv
Idéer för att renovera ett litet rustikt kök med matplats, med bruna väggar, betonggolv och svart golv
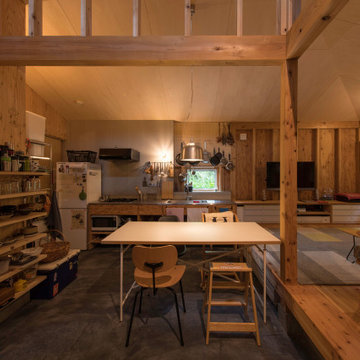
写真 新良太
Idéer för små rustika kök med matplatser, med bruna väggar, betonggolv och svart golv
Idéer för små rustika kök med matplatser, med bruna väggar, betonggolv och svart golv
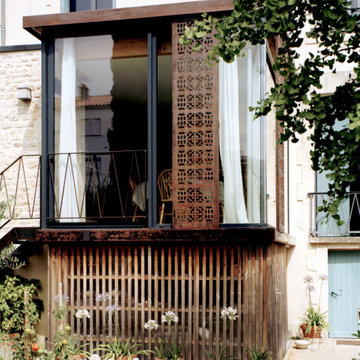
extension d'une villa balnéaire de 1901 avec un très grand angle vitré et ses brises soleil coulissant en acier brut.
Inspiration för en liten maritim matplats med öppen planlösning, med gula väggar, klinkergolv i keramik och grått golv
Inspiration för en liten maritim matplats med öppen planlösning, med gula väggar, klinkergolv i keramik och grått golv
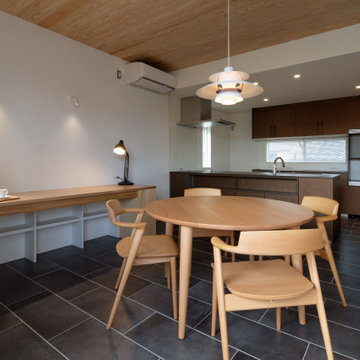
ダイニングからキッチンを見る。(写真:dot DUCK株式会社 内山昭一)
Foto på en liten matplats med öppen planlösning, med vita väggar, klinkergolv i porslin och svart golv
Foto på en liten matplats med öppen planlösning, med vita väggar, klinkergolv i porslin och svart golv
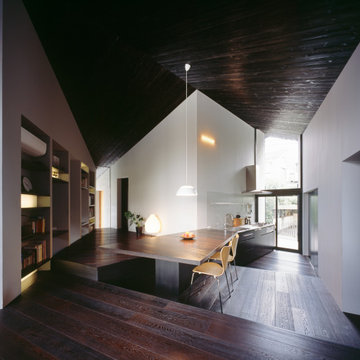
Inredning av en rustik liten matplats med öppen planlösning, med vita väggar, plywoodgolv och svart golv
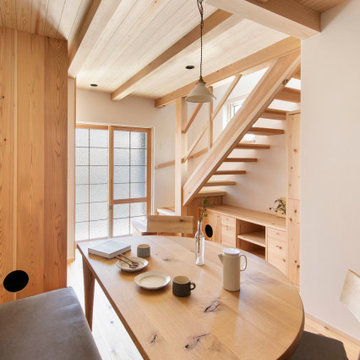
狭小地に建つ、準耐火木造2階建ての家。猫と暮らす家です。
Idéer för en liten amerikansk matplats, med vita väggar och mellanmörkt trägolv
Idéer för en liten amerikansk matplats, med vita väggar och mellanmörkt trägolv
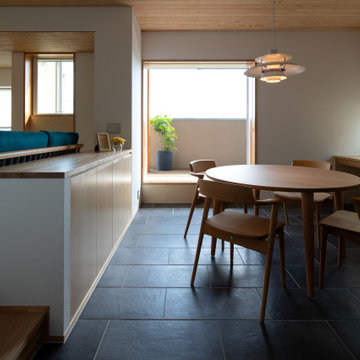
キッチンからダイニングとバルコニーを見る。空に視線が抜ける。(写真:dot DUCK株式会社 内山昭一)
Inspiration för en liten matplats med öppen planlösning, med vita väggar, klinkergolv i porslin och svart golv
Inspiration för en liten matplats med öppen planlösning, med vita väggar, klinkergolv i porslin och svart golv
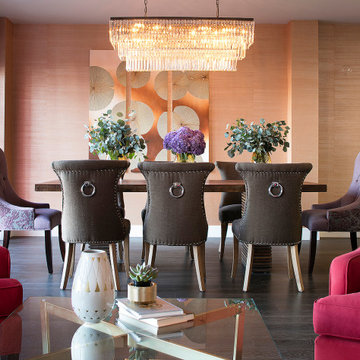
A head-on view from the living room of a Hollywood Regency-inspired dining room underneath a layered glass rectangular chandelier, showing a heavy, masculine dining table and dark brown upholstered dining chairs with silver rings on the back, balanced with contrasting violet and purple velvet head chairs, a copper triptych over textured wallpaper, and vases of greenery and purple flowers on the table. Behind the table, the windows are covered with colorful sheers in orange, pink, and red in a geometric pattern to provide fun and privacy. At the front, cerise/raspberry red armchairs frame the view into the dining area. A glass top coffee table over brass metal legs is dressed with a vase, stack of books and tiny succulent plant.
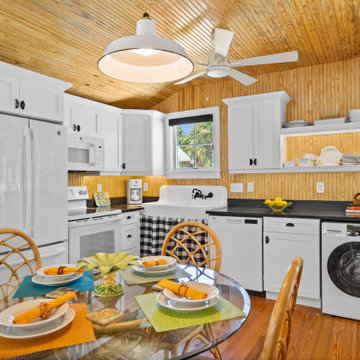
Extraordinary Pass-A-Grille Beach Cottage! This was the original Pass-A-Grill Schoolhouse from 1912-1915! This cottage has been completely renovated from the floor up, and the 2nd story was added. It is on the historical register. Flooring for the first level common area is Antique River-Recovered® Heart Pine Vertical, Select, and Character. Goodwin's Antique River-Recovered® Heart Pine was used for the stair treads and trim.
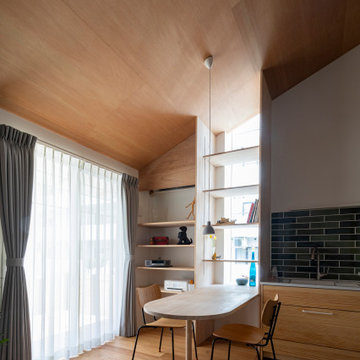
Idéer för en liten nordisk matplats med öppen planlösning, med mellanmörkt trägolv och beiget golv
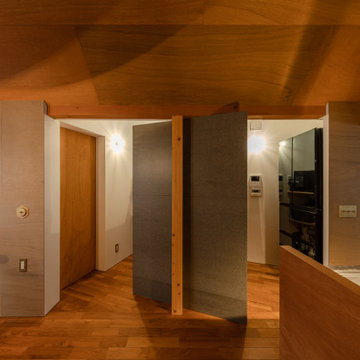
Inredning av ett modernt litet kök med matplats, med beige väggar och mellanmörkt trägolv
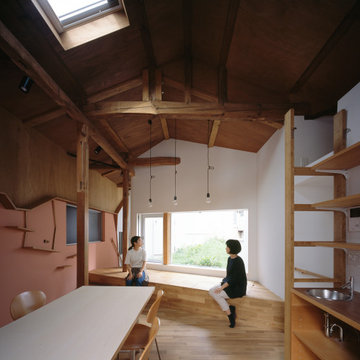
【将来カフェにできるダイニングキッチン】
2階キッチンから草屋根(中庭)を望む。
室内から緑がよく見えるように草屋根の床を斜めにしている。窓際のベンチは住宅のデイベッドとして、またカフェ使用時の客席になる。
写真:西川公朗
Inredning av en liten matplats med öppen planlösning, med vita väggar, mellanmörkt trägolv och brunt golv
Inredning av en liten matplats med öppen planlösning, med vita väggar, mellanmörkt trägolv och brunt golv
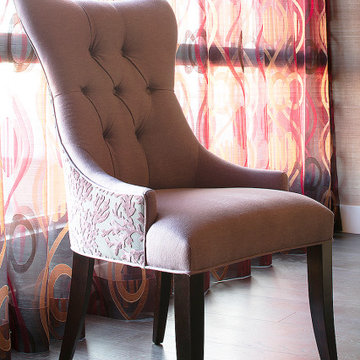
This fantastic head chair in the revamped dining room exudes glamour. Violet tufted upholstery on the seat and back contrasts with a raised Ciselé velvet purple and grey floral fabric on the back. The legs are espresso-colored wood. Behind the chair are colorful pink, orange, and red sheers in a geometric pattern allowing light to stream in to the space while providing privacy.
118 foton på liten matplats
6