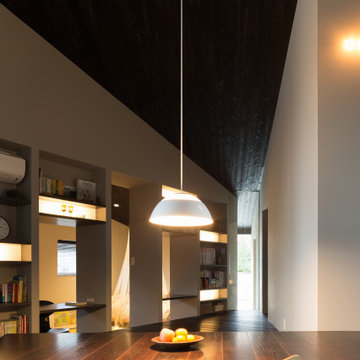118 foton på liten matplats
Sortera efter:
Budget
Sortera efter:Populärt i dag
81 - 100 av 118 foton
Artikel 1 av 3
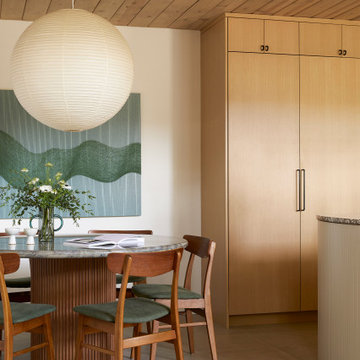
This 1960s home was in original condition and badly in need of some functional and cosmetic updates. We opened up the great room into an open concept space, converted the half bathroom downstairs into a full bath, and updated finishes all throughout with finishes that felt period-appropriate and reflective of the owner's Asian heritage.
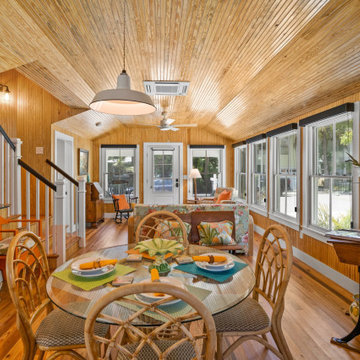
Extraordinary Pass-A-Grille Beach Cottage! This was the original Pass-A-Grill Schoolhouse from 1912-1915! This cottage has been completely renovated from the floor up, and the 2nd story was added. It is on the historical register. Flooring for the first level common area is Antique River-Recovered® Heart Pine Vertical, Select, and Character. Goodwin's Antique River-Recovered® Heart Pine was used for the stair treads and trim.
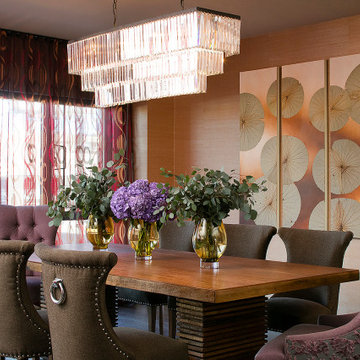
An angled view of the Hollywood Regency-inspired dining room underneath a layered glass rectangular chandelier, showing a heavy, masculine dining table and dark brown upholstered dining chairs with silver rings on the back, balanced with contrasting violet and purple velvet head chairs, a copper triptych over textured wallpaper, and vases of greenery and purple flowers on the table. Behind the table, the windows are covered with colorful sheers in orange, pink, and red in a geometric pattern to provide fun and privacy.

Wood heater built in to brick fireplace and chimney. Painted timber wall paneling and cupboards. Painted timber ceiling boards.
Inspiration för små lantliga kök med matplatser, med gröna väggar, ljust trägolv, en standard öppen spis och en spiselkrans i tegelsten
Inspiration för små lantliga kök med matplatser, med gröna väggar, ljust trägolv, en standard öppen spis och en spiselkrans i tegelsten

Custom dining room fireplace surround featuring authentic Moroccan zellige tiles. The fireplace is accented by a custom bench seat for the dining room. The surround expands to the wall to create a step which creates the new location for a home bar.
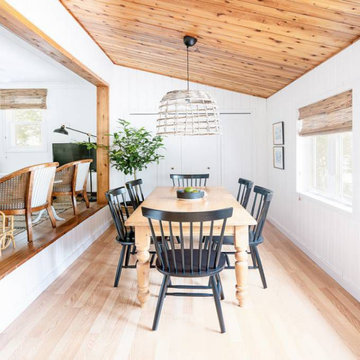
This cozy dining room is perfect for this beachfront cottage. With bamboo shades and exposed wood ceilings, this decor is an inviting and ultra-chic space.
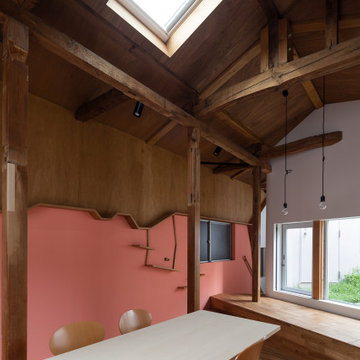
【ダイニングキッチンの壁面ギャラリー】
ダイニングキッチンの壁の1面は谷中の地図になっている(ピンク部分は台東区、ベニヤ部分は文京区、右側に荒川区で塗り分けられている)。
谷中で活動する仲間が集まり地図に加筆していく。区界の板(よみせ通り、へび道)は猫用の階段や通路にもなっている。
写真:西川公朗
Idéer för små matplatser med öppen planlösning, med vita väggar, mellanmörkt trägolv och brunt golv
Idéer för små matplatser med öppen planlösning, med vita väggar, mellanmörkt trägolv och brunt golv
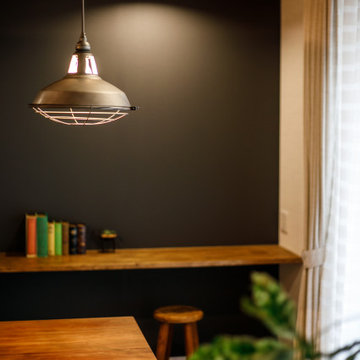
ダイニングテーブルの奥には、息子さんの勉強できる場所として、デスクスペースを設けました。
壁一面に黒板クロスを大胆に貼り、空間がグッと引き締まりました。家族の伝言板や勉強にも使えそうです。
Exempel på en liten industriell matplats med öppen planlösning, med svarta väggar, mellanmörkt trägolv och brunt golv
Exempel på en liten industriell matplats med öppen planlösning, med svarta väggar, mellanmörkt trägolv och brunt golv
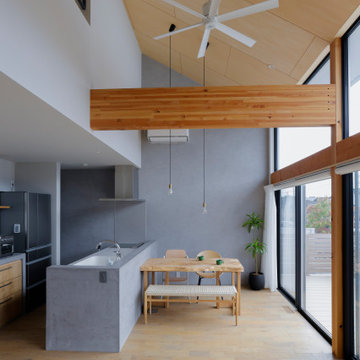
Foto på en liten skandinavisk matplats med öppen planlösning, med grå väggar, ljust trägolv och grått golv
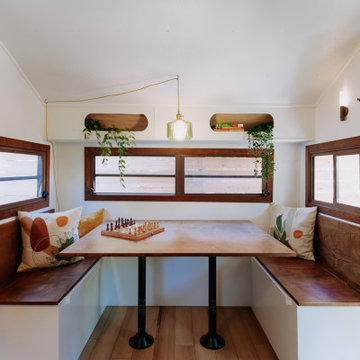
Our client, a life coach and meditation practitioner, came to Wood & Locks with a request: to transform the forgotten vintage Play Mor trailer into a back yard home office and meditation space. Working within the client's functional requests, we designed a space where nostalgia meets modern tranquility.
Breathing new life into this more shabby-than-chic vintage gem, thoughtful design choices went into creating a space that seamlessly bridges the gap between a home office for one and a multi-person meditation alcove.
The trailer was carefully stripped down to its bare essentials. This involved removing the interior fittings, appliances, and any elements that were no longer usable or not aligned with the new design concept. Structural repairs were a critical part of the process. Any rust or damage to the frame was addressed, ensuring the trailer's integrity. This step was essential to make the trailer both safe and sturdy for its new purpose. The interior design was a fusion of vintage charm and modern functionality — reclaimed wood was used to create warm, rustic accents, and the layout was optimized for the new functions of a multi-purpose space. The interior was insulated for climate control, and new electrical and lighting systems were installed for practicality and ambiance. The color palette and decor choices were designed to create a calming and meditative atmosphere. Soft, soothing colors, such as blues and greens, were used to foster a sense of tranquility. The choice of furnishings, including modular office furniture and sleeping quarters, were curated for both comfort and style.
The restoration process was a careful blend of preserving the trailer's vintage charm and adapting it to a modern purpose. The result was a unique, inviting, and functional backyard office and meditation destination that celebrated the best of both worlds – the past and the present.
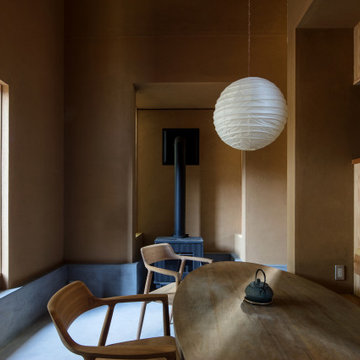
岩国のアトリエ
収蔵庫を含む画家のアトリエと展示室、および住居の計画である。
敷地周辺は、古い瓦屋根と板壁・土壁の家がまだ残る集落であった。アトリエ棟は、西側に開けた道路側に低い佇まいで建ち、住居棟は東南の森の木に寄り添うような高さで建つ。二つの棟の間は、南北に細長い庭となり、将来的には彫刻などの野外展示も想定された逍遥的な空間となっている。画家である建主は、自分が住むあるいは過ごす建築は可能な限り土や木などの素材でつくりたいという想いを持ち、建築を手がけた大工は、土と木による素の建築を信念として造り続けていた。これらの人の想いや周囲の環境から、「金物に頼らない木の架構と仕口・継ぎ手、土壁による構造体による建築」を前提に計画を進めた。画家の絵は、「ただ、そこにある」という言葉に導かれて、絵具という素材が、キャンバスの縁まで乗せられ、木枠に嵌めこまれ、厚みを持った絵具の塊にも見えていた。その塊を受ける壁には、やはり厚みを持った質感とディテール、絵画を安全に保管する為の温湿度環境が求められたが、少し離れた山中に建つ厚い土壁と板張りで安定した温室度環境を保つ古いみかん倉庫の素朴な佇まいが、建築の方向を示してくれた。森に佇み、大地に伏せるふたつの建築のかたちが、周囲の自然や環境と心地よく響き合い、豊かな生活と創造の場が生み出されることを願っている。
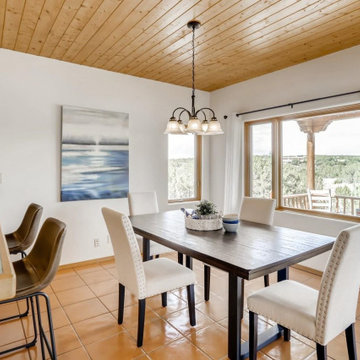
Amerikansk inredning av ett litet kök med matplats, med vita väggar, klinkergolv i terrakotta och orange golv
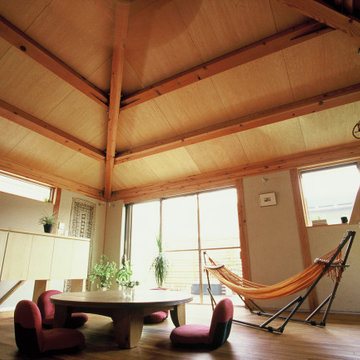
Inspiration för små asiatiska matplatser med öppen planlösning, med vita väggar, mellanmörkt trägolv och brunt golv
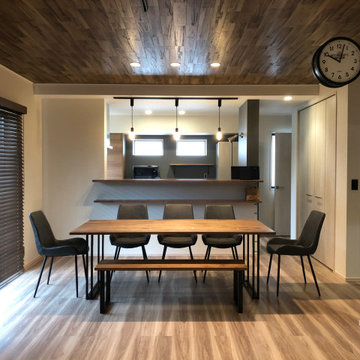
Bild på en liten industriell matplats med öppen planlösning, med vita väggar och mellanmörkt trägolv
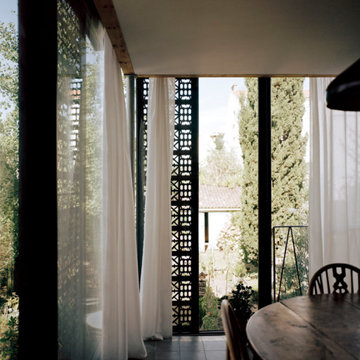
extension d'une villa balnéaire de 1901 avec un très grand angle vitré et sa vue sur le jardin.
Idéer för en liten maritim matplats med öppen planlösning, med gula väggar, klinkergolv i keramik och grått golv
Idéer för en liten maritim matplats med öppen planlösning, med gula väggar, klinkergolv i keramik och grått golv
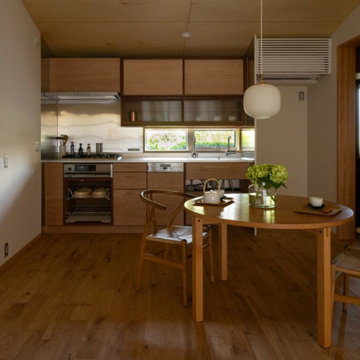
Inspiration för en liten matplats med öppen planlösning, med vita väggar, ljust trägolv och beiget golv
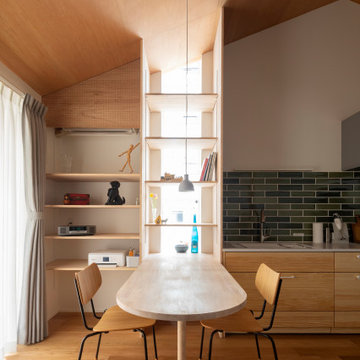
Exempel på en liten nordisk matplats med öppen planlösning, med mellanmörkt trägolv och beiget golv
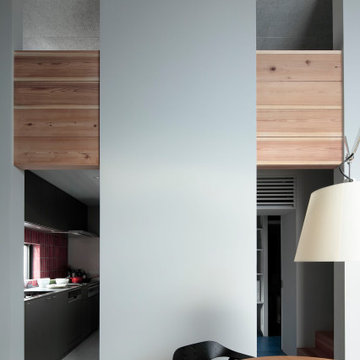
Inspiration för en liten funkis matplats med öppen planlösning, med vita väggar, ljust trägolv och beiget golv
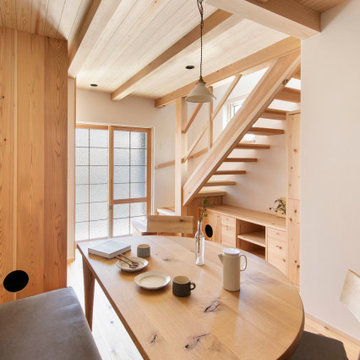
狭小地に建つ、準耐火木造2階建ての家。猫と暮らす家です。
Idéer för en liten amerikansk matplats, med vita väggar och mellanmörkt trägolv
Idéer för en liten amerikansk matplats, med vita väggar och mellanmörkt trägolv
118 foton på liten matplats
5
