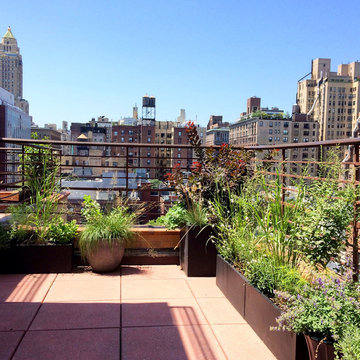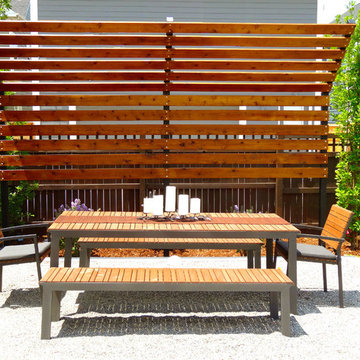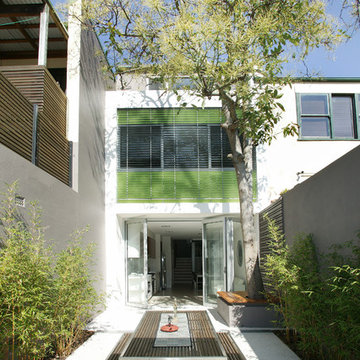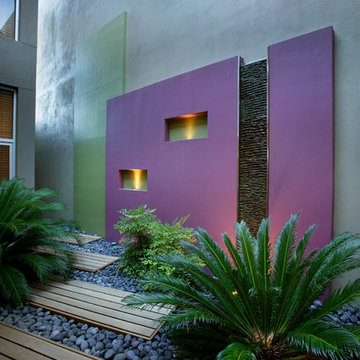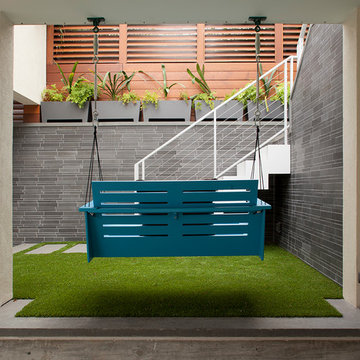5 122 foton på liten modern uteplats
Sortera efter:
Budget
Sortera efter:Populärt i dag
141 - 160 av 5 122 foton
Artikel 1 av 3
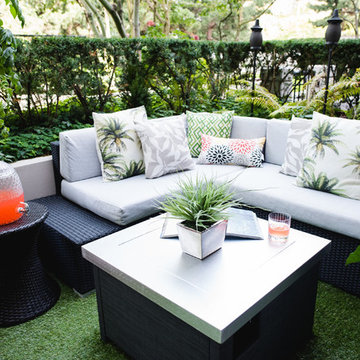
Idéer för små funkis uteplatser på baksidan av huset, med en öppen spis och granitkomposit
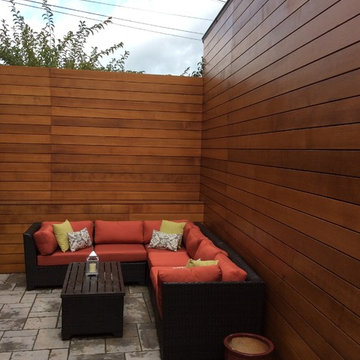
What started as an imposing, bland concrete & brick private patio was turned into this magnificent outdoor living space by LCM PLUS. In addition to the wooden feature walls enveloping this space, LCM PLUS installed a Techo-Bloc Blu-60 patio with drainage and build planters along the far walls. The entire aesthetic was transformed and the end result is breath taking. With electricity and comfortable seating, we know our client will get boundless joy for years to come whether it be inviting friends & neighbors or a relaxing quiet evening.
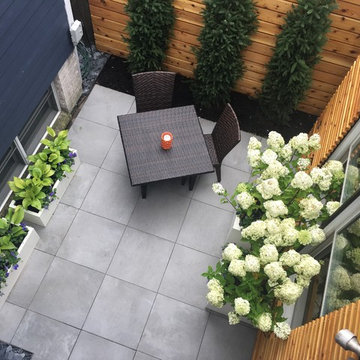
This small backyard landscape sandwiched between home and garage, was transformed from a drab weed patch into a stunning outdoor breakfast nook! Porcelain patio pavers were carefully installed for improved drainage to move water away from the home. A new cedar fence was installed between neighboring lots. A custom cedar trellis was installed over the garage facade, to draw attention away from the garage siding, framing windows and foliage. Pretty white planters, large hydrangea blooms, crisp lime green hostas and purple pansies add color and brightness to this shaded retreat. LED lighting and irrigation systems were also integrated into the landscape.
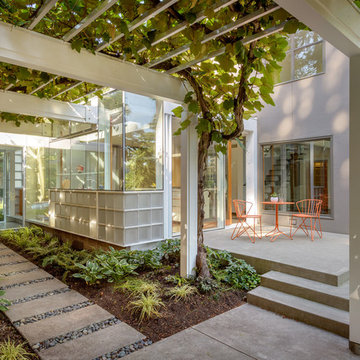
Photo Credits: Aaron Leitz
Inspiration för små moderna uteplatser på baksidan av huset, med betongplatta och ett lusthus
Inspiration för små moderna uteplatser på baksidan av huset, med betongplatta och ett lusthus
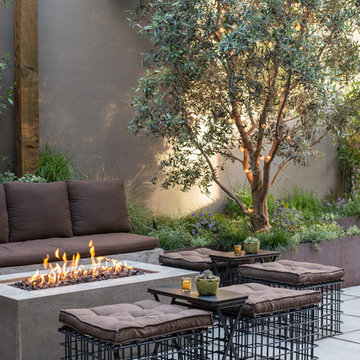
We brought in a large olive tree to anchor the space and create a timeless feel.
Exempel på en liten modern uteplats
Exempel på en liten modern uteplats
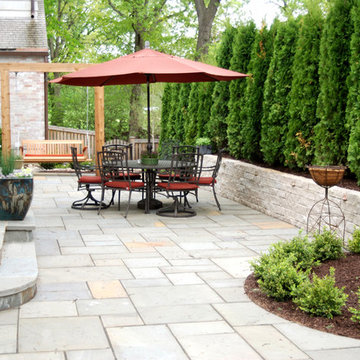
This compact backyard required more privacy. Clayton Johnson, with Yardscapes designed a limestone planting bed and installed pyramidal arborvitae to create the privacy needed. He also reconfigured the patio and stoop using a natural bluestone.
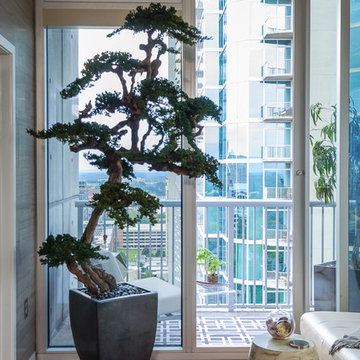
Christina Wedge
Idéer för att renovera en liten funkis uteplats, med betongplatta och takförlängning
Idéer för att renovera en liten funkis uteplats, med betongplatta och takförlängning
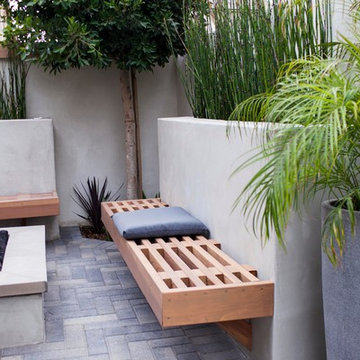
The planter walls in this modern backyard have built in wood benches (matching the wood accent wall pictured elsewhere in this project). Note how the grass in the planters and the tree add verticals to the space, helping it to appear larger and more open. TRU Landscape Services
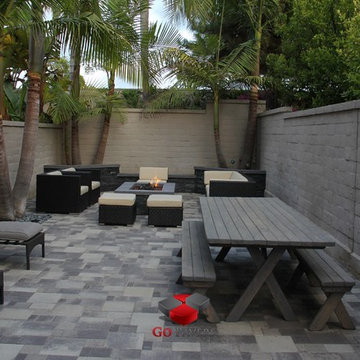
Foto på en liten funkis uteplats på baksidan av huset, med en öppen spis och marksten i betong
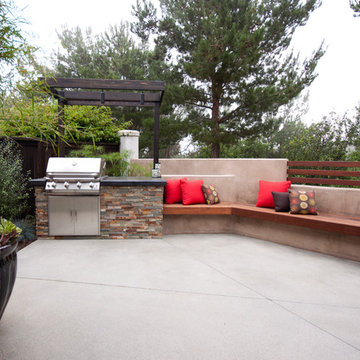
Copyright Protected by: Lori Brookes Photography
Idéer för små funkis uteplatser på baksidan av huset, med en fontän och marksten i betong
Idéer för små funkis uteplatser på baksidan av huset, med en fontän och marksten i betong
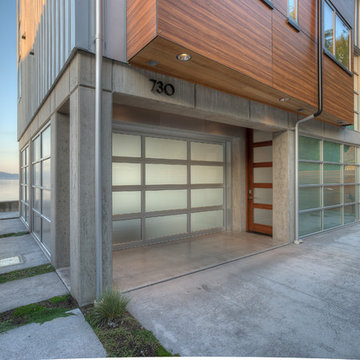
Entry. Photography by Lucas Henning.
Foto på en liten funkis uteplats framför huset, med betongplatta
Foto på en liten funkis uteplats framför huset, med betongplatta
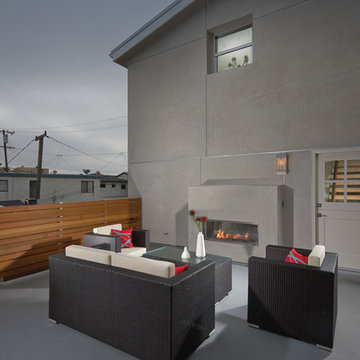
Smith Group
Inspiration för en liten funkis uteplats på baksidan av huset, med en öppen spis och trädäck
Inspiration för en liten funkis uteplats på baksidan av huset, med en öppen spis och trädäck
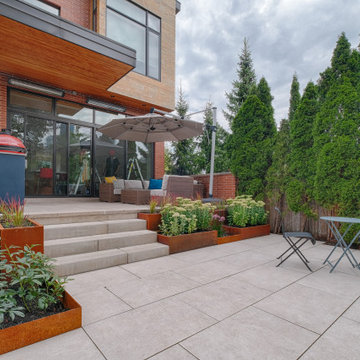
Porcea Coast is a light beige outdoor porcelain tile, available in 2 cm thickness. Outdoor porcelain is suitable for all applications including patios, walkways, pool decks, pedestrian commercial traffic, building facades, veneers, and even vehicular traffic with a concrete base.
Unlike Indiana Limestone, Porcea Coast is a light coloured outdoor porcelain which means it will not stain from plants, leaves, salt or moss. It is highly durable and designed to withstand our North American climate.
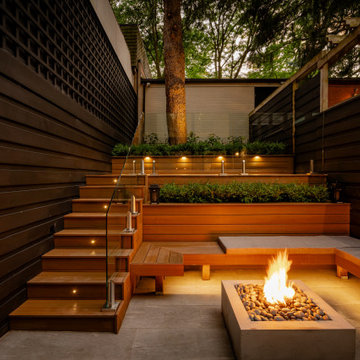
A compact yet comfortable contemporary space designed to create an intimate setting for family and friends.
Bild på en liten funkis uteplats på baksidan av huset, med en öppen spis och marksten i betong
Bild på en liten funkis uteplats på baksidan av huset, med en öppen spis och marksten i betong

Hood House is a playful protector that respects the heritage character of Carlton North whilst celebrating purposeful change. It is a luxurious yet compact and hyper-functional home defined by an exploration of contrast: it is ornamental and restrained, subdued and lively, stately and casual, compartmental and open.
For us, it is also a project with an unusual history. This dual-natured renovation evolved through the ownership of two separate clients. Originally intended to accommodate the needs of a young family of four, we shifted gears at the eleventh hour and adapted a thoroughly resolved design solution to the needs of only two. From a young, nuclear family to a blended adult one, our design solution was put to a test of flexibility.
The result is a subtle renovation almost invisible from the street yet dramatic in its expressive qualities. An oblique view from the northwest reveals the playful zigzag of the new roof, the rippling metal hood. This is a form-making exercise that connects old to new as well as establishing spatial drama in what might otherwise have been utilitarian rooms upstairs. A simple palette of Australian hardwood timbers and white surfaces are complimented by tactile splashes of brass and rich moments of colour that reveal themselves from behind closed doors.
Our internal joke is that Hood House is like Lazarus, risen from the ashes. We’re grateful that almost six years of hard work have culminated in this beautiful, protective and playful house, and so pleased that Glenda and Alistair get to call it home.
5 122 foton på liten modern uteplats
8
