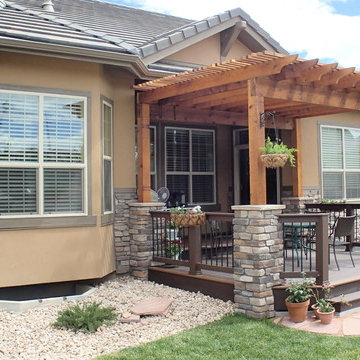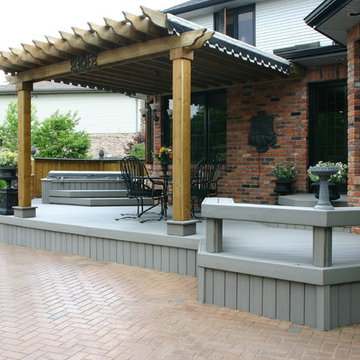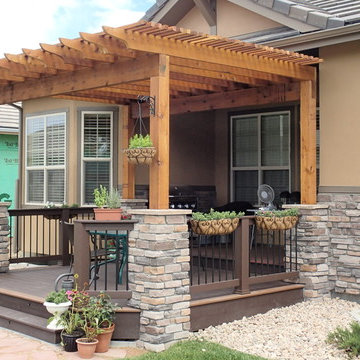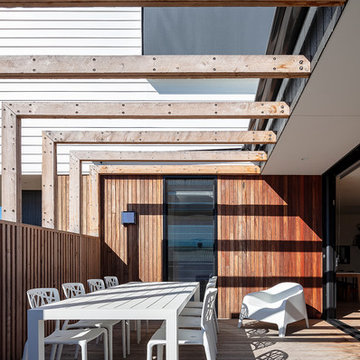761 foton på liten terrass, med en pergola
Sortera efter:
Budget
Sortera efter:Populärt i dag
181 - 200 av 761 foton
Artikel 1 av 3
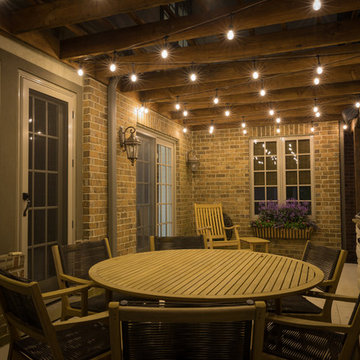
Inredning av en modern liten terrass på baksidan av huset, med utekök och en pergola
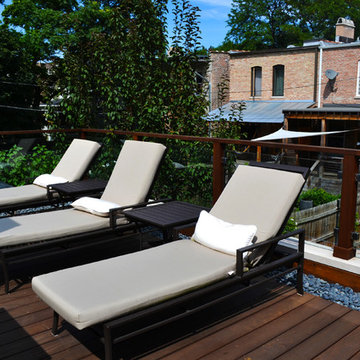
Hot Tub with Modern Pergola, Tropical Hardwood Decking and Fence Screening, Built-in Kitchen with Concrete countertop, Outdoor Seating, Lighting
Designed by Adam Miller
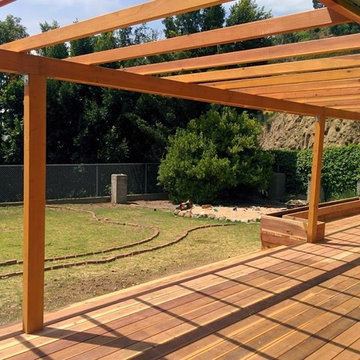
Idéer för små amerikanska terrasser på baksidan av huset, med utekrukor och en pergola
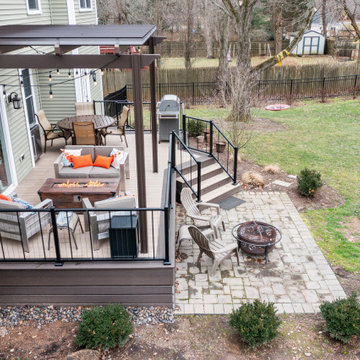
Idéer för en liten klassisk terrass på baksidan av huset, med en öppen spis, en pergola och räcke i metall
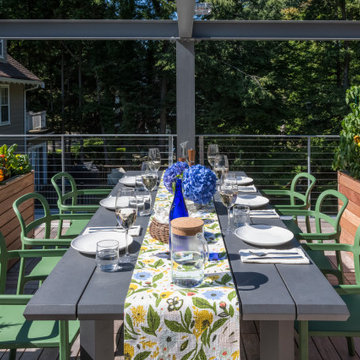
Set in the garden beside a traditional Dutch Colonial home in Wellesley, Flavin conceived this boldly modern retreat, built of steel, wood and concrete. The building is designed to engage the client’s passions for gardening, entertaining and restoring vintage Vespa scooters. The Vespa repair shop and garage are on the first floor. The second floor houses a home office and veranda. On top is a roof deck with space for lounging and outdoor dining, surrounded by a vegetable garden in raised planters. The structural steel frame of the building is left exposed; and the side facing the public side is draped with a mahogany screen that creates privacy in the building and diffuses the dappled light filtered through the trees. Photo by: Peter Vanderwarker Photography
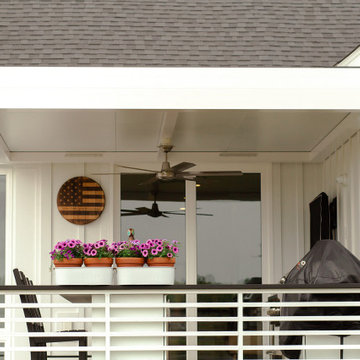
As an additional prerequisite for the design team, the homeowners wanted to create an outdoor kitchen that would not necessitate a ventilation hood over the grills as would be needed if the roof structure were fabricated from wood. This made the all-aluminum R-Shade the ideal solution. The design team went a step further, integrating a ceiling fan beam into the R-Blade. With the addition of a pergola fan, the homeowners could increase the cooling airflow on hot and humid days, or ramp up the fan when grilling for friends and family. To ensure the outdoor space was well lit for evening entertaining, integrated LED strip lights were incorporated into the pergola roof as well.
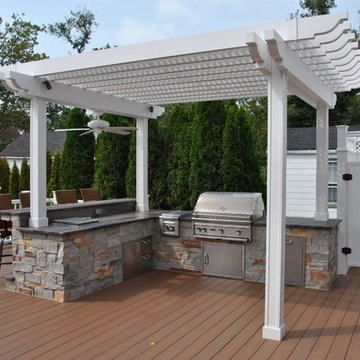
a custom outdoor kitchen equipped with Lynx Grill, side burner, storage and accessories. Covered with an azek pergola and illuminated with Cast brand LED niche lights.
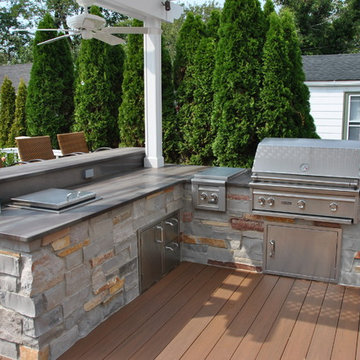
a custom outdoor kitchen equipped with Lynx Grill, side burner, storage and accessories. Covered with an azek pergola and illuminated with Cast brand LED niche lights.
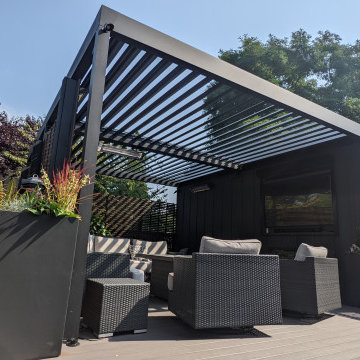
Inspiration för små moderna terrasser på baksidan av huset, med utekök, en pergola och kabelräcke
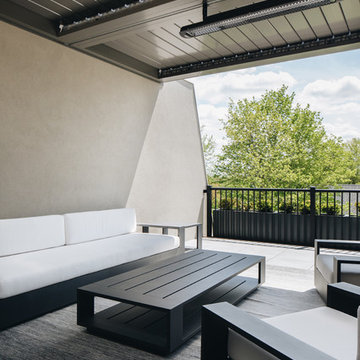
Photo by Stoffer Photography
Bild på en liten funkis takterrass, med en pergola
Bild på en liten funkis takterrass, med en pergola
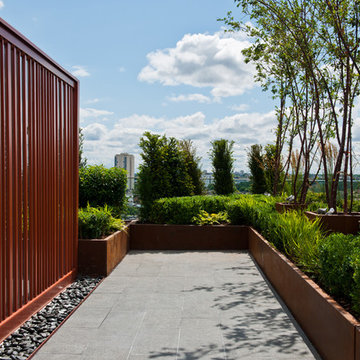
Chelsea Creek is the pinnacle of sophisticated living, these penthouse collection gardens, featuring stunning contemporary exteriors are London’s most elegant new dockside development, by St George Central London, they are due to be built in Autumn 2014
Following on from the success of her stunning contemporary Rooftop Garden at RHS Chelsea Flower Show 2012, Patricia Fox was commissioned by St George to design a series of rooftop gardens for their Penthouse Collection in London. Working alongside Tara Bernerd who has designed the interiors, and Broadway Malyon Architects, Patricia and her team have designed a series of London rooftop gardens, which although individually unique, have an underlying design thread, which runs throughout the whole series, providing a unified scheme across the development.
Inspiration was taken from both the architecture of the building, and from the interiors, and Aralia working as Landscape Architects developed a series of Mood Boards depicting materials, features, art and planting. This groundbreaking series of London rooftop gardens embraces the very latest in garden design, encompassing quality natural materials such as corten steel, granite and shot blasted glass, whilst introducing contemporary state of the art outdoor kitchens, outdoor fireplaces, water features and green walls. Garden Art also has a key focus within these London gardens, with the introduction of specially commissioned pieces for stone sculptures and unique glass art. The linear hard landscape design, with fluid rivers of under lit glass, relate beautifully to the linearity of the canals below.
The design for the soft landscaping schemes were challenging – the gardens needed to be relatively low maintenance, they needed to stand up to the harsh environment of a London rooftop location, whilst also still providing seasonality and all year interest. The planting scheme is linear, and highly contemporary in nature, evergreen planting provides all year structure and form, with warm rusts and burnt orange flower head’s providing a splash of seasonal colour, complementary to the features throughout.
Finally, an exquisite lighting scheme has been designed by Lighting IQ to define and enhance the rooftop spaces, and to provide beautiful night time lighting which provides the perfect ambiance for entertaining and relaxing in.
Aralia worked as Landscape Architects working within a multi-disciplinary consultant team which included Architects, Structural Engineers, Cost Consultants and a range of sub-contractors.
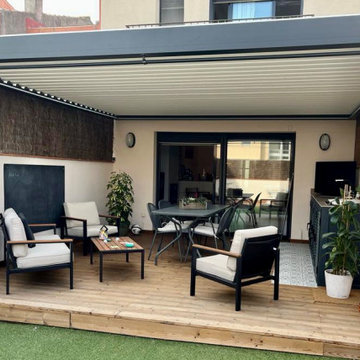
La idea fue crear un espacio exterior multifuncional con la premisa principal de disponer de una cocina de exterior.
La pérgola bioclimática permite disfrutar del espacio en cualquier situación climatológica.
La tarima eleva el nivel de la terraza y hace la salida/entrada al espacio más cómoda a la par que oculta todas las instalaciones y desagüe.
Unos muebles funcionales y unas cortinas cierran este proyecto y lo hacen extremadamente cómodo y funcional.
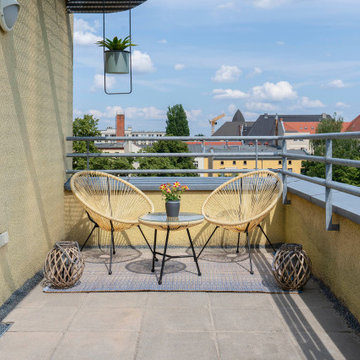
Kaffeeecke auf der Penthouseterrasse
Bild på en liten funkis takterrass, med en pergola och räcke i metall
Bild på en liten funkis takterrass, med en pergola och räcke i metall
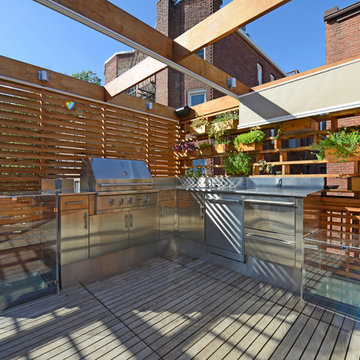
http://www.architextual.com/built-work#/2013-11/
A view of the outdoor kitchen which includes a gas grill, sink and outdoor dishwasher.
Photography:
michael k. wilkinson
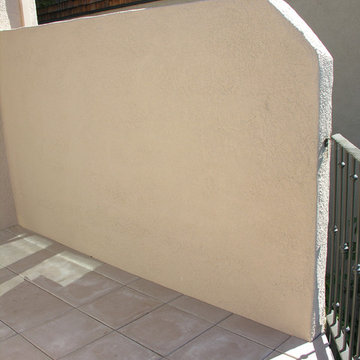
Balcony Detail - BEFORE
Bild på en liten medelhavsstil terrass på baksidan av huset, med en pergola
Bild på en liten medelhavsstil terrass på baksidan av huset, med en pergola
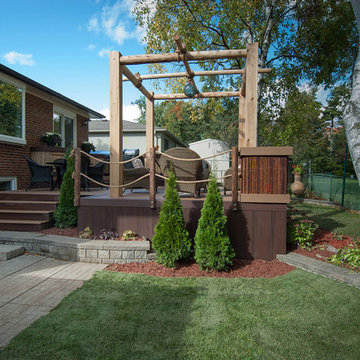
This deck with a nautical-themed touch perfectly captures the homeowners' passion for boating and sailing. Designed and built by Paul Lafrance Design.
761 foton på liten terrass, med en pergola
10
