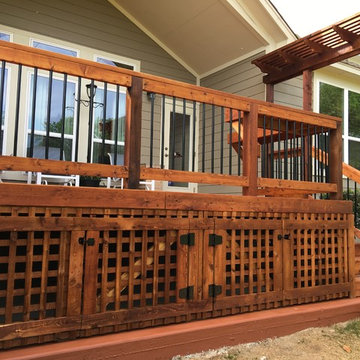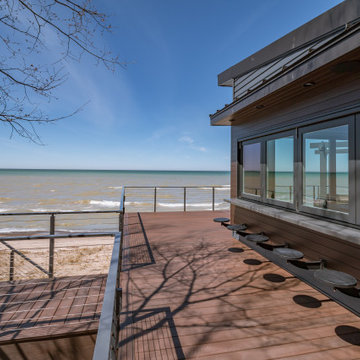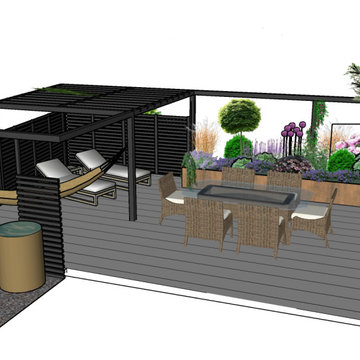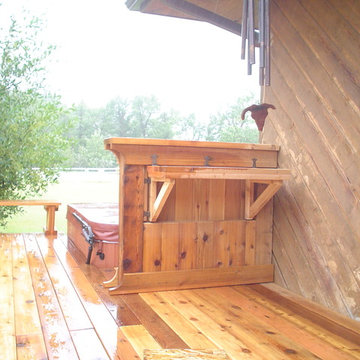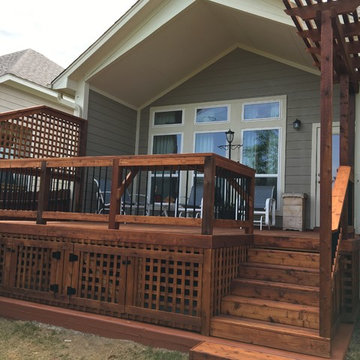761 foton på liten terrass, med en pergola
Sortera efter:
Budget
Sortera efter:Populärt i dag
201 - 220 av 761 foton
Artikel 1 av 3
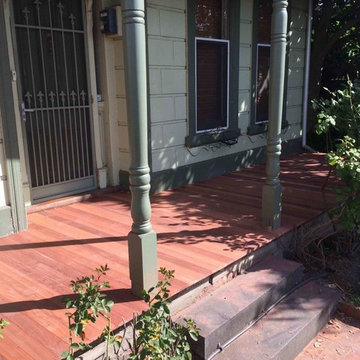
The original Jarrah flooring and timber posts on this verandah were over due for a revamp. We installed new turned timber posts, new timber subfloor and Jarrah floorboards, matching in with the heritage of the house.
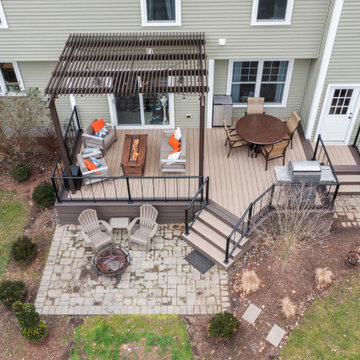
Inspiration för små klassiska terrasser på baksidan av huset, med en öppen spis, en pergola och räcke i metall
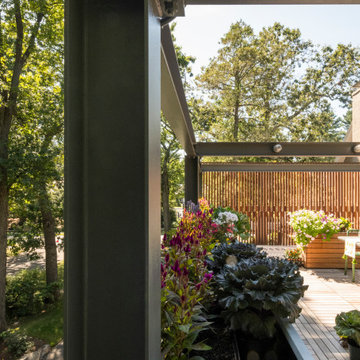
Set in the garden beside a traditional Dutch Colonial home in Wellesley, Flavin conceived this boldly modern retreat, built of steel, wood and concrete. The building is designed to engage the client’s passions for gardening, entertaining and restoring vintage Vespa scooters. The Vespa repair shop and garage are on the first floor. The second floor houses a home office and veranda. On top is a roof deck with space for lounging and outdoor dining, surrounded by a vegetable garden in raised planters. The structural steel frame of the building is left exposed; and the side facing the public side is draped with a mahogany screen that creates privacy in the building and diffuses the dappled light filtered through the trees. Photo by: Peter Vanderwarker Photography
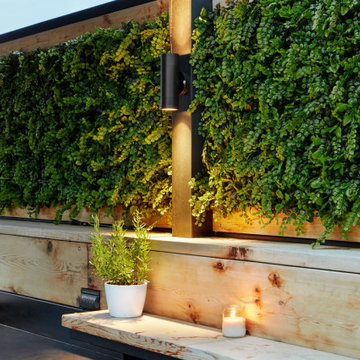
Rooftopia continues to enjoy working with this client on multiple projects, starting with this lovely first collaboration. The clients goals were to use mostly black finishes with a pink statement dining chair! We developed the space with some existing project challenges so our first tasks involved modifications to the existing pergola and flooring tiles. We integrated a retractable fabric shade canopy and several up/down light fixtures into the new space. We designed, built and installed privacy screens made of faux greenery to block out unsightly views toward the alley. We added cedar screens for privacy and to act as a backdrop for an outdoor TV. We also customized and installed a lovely outdoor cabinet system with drawers and a built-in outdoor refrigerator. Their coffee table doubles as an ice bin to top off the overall party vibe!
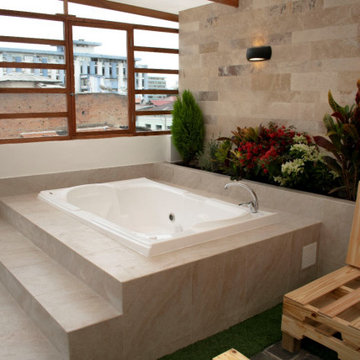
Intervención en una terraza de una vivienda familiar a la que querían transformar a un espacio muy acogedor dedicado a su bienestar.
Se logró dar vida propia a este espacio. Combinando elementos naturales como aire, agua y tierra. Se realizó el mobiliario con palets para ajustarnos al presupuesto del cliente.
TRABAJO REALIZADO:
Preparación del sitio de trabajo.
Trabajos de albañilería.
Asesoría en compra de acabados.
Instalaciones hidrosanitarias nuevas.
Instalación de tubería de cobre para todos los puntos de agua.
Instalaciones eléctricas nuevas.
Diseño, fabricación e instalación de mobiliario.
Trabajos de enlucido y pintura del espacio.
Instalación de cerámica y travertino.
Instalación de hidromasaje.
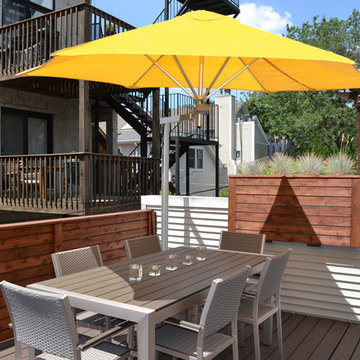
Chicago RoofDeck + Garden
Exempel på en liten klassisk takterrass, med en öppen spis och en pergola
Exempel på en liten klassisk takterrass, med en öppen spis och en pergola
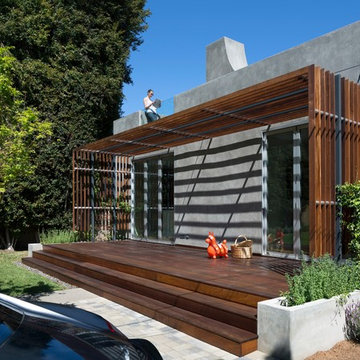
Photography: Farschid Assassi
Idéer för en liten modern terrass på baksidan av huset, med en öppen spis och en pergola
Idéer för en liten modern terrass på baksidan av huset, med en öppen spis och en pergola
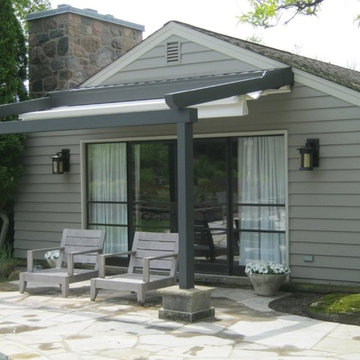
The architect requested an architecturally unique poolside guest retreat using a one span, 2-post waterproof patio cover system. The plan was to have rainwater drain in to the front beam and then through the internal invisible downspouts (in the posts) and exit through one small hole on one side of the unit.
The purpose of the project was to design and cover a space adjacent to the architect client’s swimming pool, which can now be used year round as an outdoor guest retreat. Working with award winning designers Powell & Bonnell our contractor completely transformed a 1950s dilapidated summer pool side Cabana into an upscale modern all season guest house.
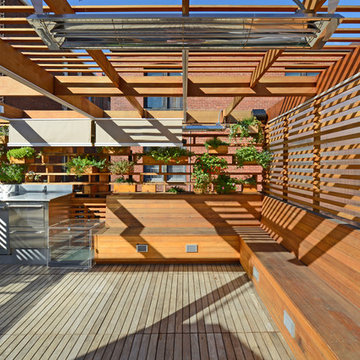
http://www.architextual.com/built-work#/2013-11/
A view of the benches, overhead screening and plant wall.
Photography:
michael k. wilkinson
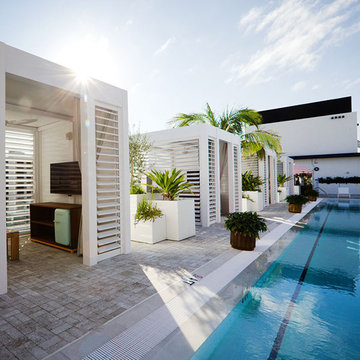
The team was challenged by the Arlo Hotel Wynwood to maximize the luxurious feel of its resort cabanas. To achieve this, each pool cabana was designed with a custom Azenco R-Shade fixed roof pergola. Azenco designers engineered a new style of privacy wall that opens and closes manually with added flexibility to the fixed-roof design. This innovation facilitates the tropical breeze when open and provides privacy when closed. These cabanas are perfect for architects and contractors seeking a professional yet luxurious atmosphere.
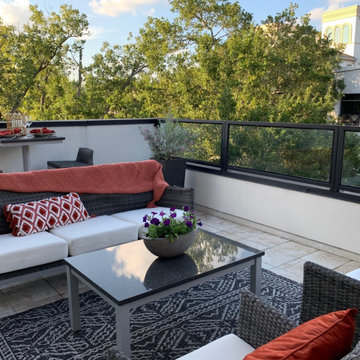
AFTER PICTURE. Winters and Spring in Houston are spectacular, and this outdoor terrace takes full advantage of the views with a fireplace to cozy up by.
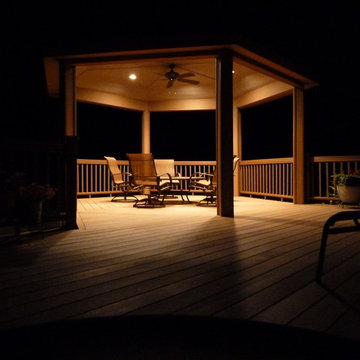
Outdoor living room with a firepit/ice bucket holder centered under an exterior fan.
Bild på en liten funkis terrass på baksidan av huset, med en pergola
Bild på en liten funkis terrass på baksidan av huset, med en pergola
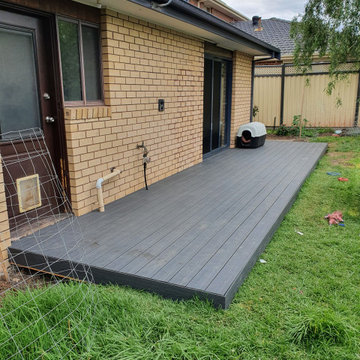
Custom designed and built 2 x low level decks and a flat roof fully covered pergola. Finished in a modern Iron Stone paint colour, with matching coloured plastic cladded deck.
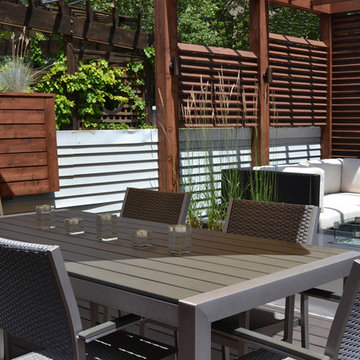
Chicago RoofDeck + Garden
Inspiration för en liten vintage takterrass, med en öppen spis och en pergola
Inspiration för en liten vintage takterrass, med en öppen spis och en pergola
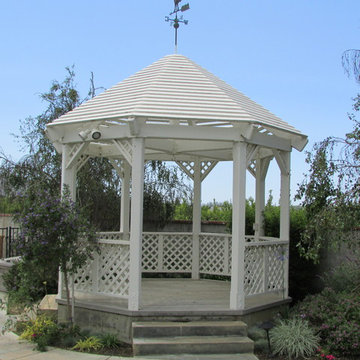
Gazebo in the backyard area ads character.
Idéer för att renovera en liten vintage terrass på baksidan av huset, med en vertikal trädgård och en pergola
Idéer för att renovera en liten vintage terrass på baksidan av huset, med en vertikal trädgård och en pergola
761 foton på liten terrass, med en pergola
11
