1 013 foton på liten tvättstuga
Sortera efter:
Budget
Sortera efter:Populärt i dag
101 - 120 av 1 013 foton
Artikel 1 av 3
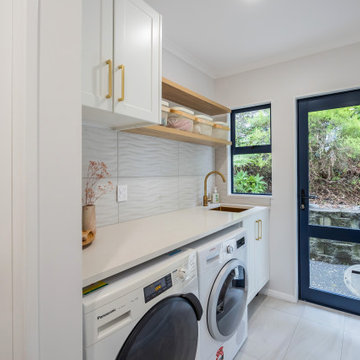
A neutral colour palette was the main aspect of the brief setting the tone for a sophisticated and elegant home.
We chose to go with a white laundry as it is timeless and classic. This laundry exudes a sense of elegance, cleanliness, and freshness.
The white backdrop elegantly allows the floating timber shelves, the captivating wavy splashback tiles, and the eye-catching brushed gold tapware and handles to take center stage as the focal points of the space.
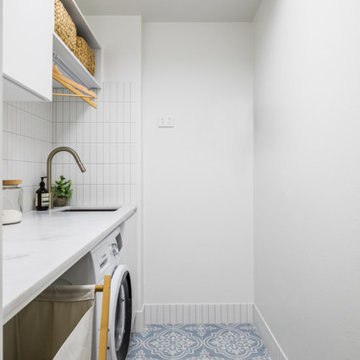
Laundry
Idéer för små funkis linjära vitt tvättstugor enbart för tvätt och med garderob, med en nedsänkt diskho, släta luckor, vita skåp, vitt stänkskydd, stänkskydd i tunnelbanekakel, vita väggar och blått golv
Idéer för små funkis linjära vitt tvättstugor enbart för tvätt och med garderob, med en nedsänkt diskho, släta luckor, vita skåp, vitt stänkskydd, stänkskydd i tunnelbanekakel, vita väggar och blått golv
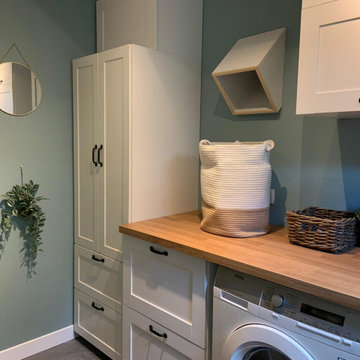
Dans ce projet les clients ont souhaité organisé leur pièce buanderie/vestiaire en créant beaucoup de rangements, en y intégrant joliment la machine à laver ainsi que l'évier existant, le tout dans un style campagne chic.
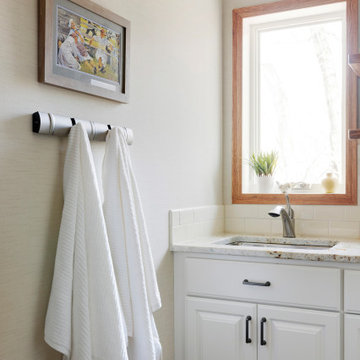
Inspiration för små amerikanska parallella vitt grovkök, med en undermonterad diskho, luckor med upphöjd panel, vita skåp, granitbänkskiva, vitt stänkskydd, stänkskydd i keramik, beige väggar, vinylgolv, en tvättpelare och beiget golv

A quiet laundry room with soft colours and natural hardwood flooring. This laundry room features light blue framed cabinetry, an apron fronted sink, a custom backsplash shape, and hooks for hanging linens.

Modern inredning av en liten vita linjär vitt tvättstuga, med en undermonterad diskho, skåp i shakerstil, marmorbänkskiva, vitt stänkskydd, stänkskydd i marmor, vita väggar, marmorgolv, en tvättmaskin och torktumlare bredvid varandra och grått golv
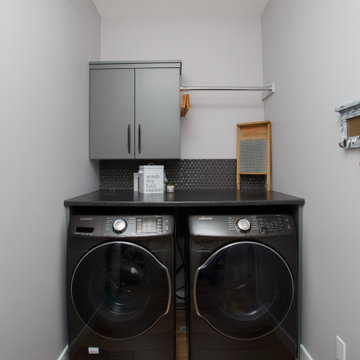
Foto på en liten funkis svarta linjär tvättstuga enbart för tvätt, med släta luckor, grå skåp, laminatbänkskiva, svart stänkskydd, stänkskydd i mosaik, grå väggar, laminatgolv, en tvättmaskin och torktumlare bredvid varandra och blått golv
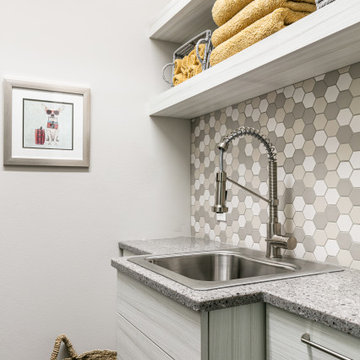
A very small laundry room with space maximized for storage.
Idéer för en liten eklektisk parallell tvättstuga enbart för tvätt, med en nedsänkt diskho, bänkskiva i kvarts, beige stänkskydd, stänkskydd i mosaik och en tvättmaskin och torktumlare bredvid varandra
Idéer för en liten eklektisk parallell tvättstuga enbart för tvätt, med en nedsänkt diskho, bänkskiva i kvarts, beige stänkskydd, stänkskydd i mosaik och en tvättmaskin och torktumlare bredvid varandra
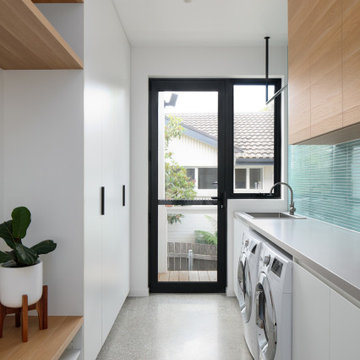
Laundry Renovation, Modern Laundry Renovation, Drying Bar, Open Shelving Laundry, Perth Laundry Renovations, Modern Laundry Renovations For Smaller Homes, Small Laundry Renovations Perth
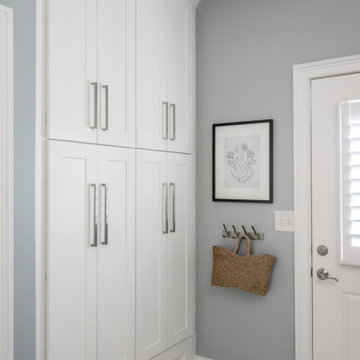
This busy family needed a functional yet beautiful laundry room since it is off the garage entrance as well as it's own entrance off the front of the house too!
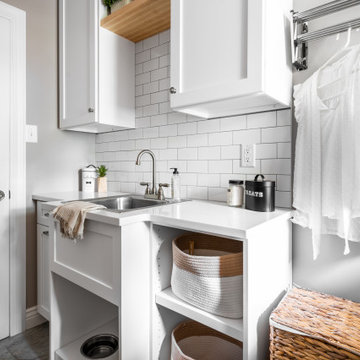
What makes an Interior Design project great? All the details! Let us take your projects from good to great with our keen eye for all the right accessories and final touches.

This little laundry room uses hidden tricks to modernize and maximize limited space. Between the cabinetry and blue fantasy marble countertop sits a luxuriously tiled backsplash. This beautiful backsplash hides the door to necessary valves, its outline barely visible while allowing easy access.
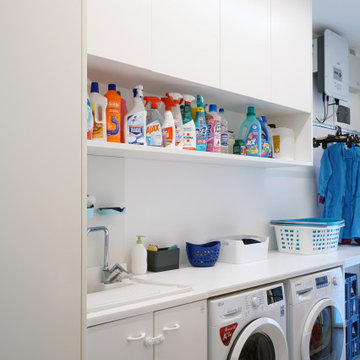
Bild på ett litet funkis vit linjärt vitt grovkök, med en nedsänkt diskho, släta luckor, vita skåp, bänkskiva i koppar, vitt stänkskydd, stänkskydd i porslinskakel, vita väggar, klinkergolv i porslin, en tvättmaskin och torktumlare bredvid varandra och beiget golv

Full service interior design including new paint colours, new carpeting, new furniture and window treatments in all area's throughout the home. Master Bedroom.

This East Hampton, Long Island Laundry Room is made up of Dewitt Starmark Cabinets finished in White. The countertop is Quartz Caesarstone and the floating shelves are Natural Quartersawn Red Oak.
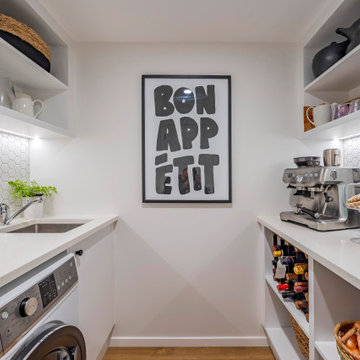
In addition to the open-plan layout, we transformed the cramped bathroom/laundry into a versatile utility space with a walk-in pantry, laundry, and coffee-making area. This multi-functional scullery adds valuable storage and functionality.
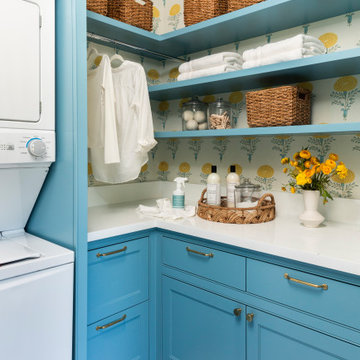
Idéer för små lantliga l-formade vitt tvättstugor enbart för tvätt, med luckor med infälld panel, blå skåp, bänkskiva i kvarts, vitt stänkskydd, klinkergolv i porslin och en tvättpelare

An original 1930’s English Tudor with only 2 bedrooms and 1 bath spanning about 1730 sq.ft. was purchased by a family with 2 amazing young kids, we saw the potential of this property to become a wonderful nest for the family to grow.
The plan was to reach a 2550 sq. ft. home with 4 bedroom and 4 baths spanning over 2 stories.
With continuation of the exiting architectural style of the existing home.
A large 1000sq. ft. addition was constructed at the back portion of the house to include the expended master bedroom and a second-floor guest suite with a large observation balcony overlooking the mountains of Angeles Forest.
An L shape staircase leading to the upstairs creates a moment of modern art with an all white walls and ceilings of this vaulted space act as a picture frame for a tall window facing the northern mountains almost as a live landscape painting that changes throughout the different times of day.
Tall high sloped roof created an amazing, vaulted space in the guest suite with 4 uniquely designed windows extruding out with separate gable roof above.
The downstairs bedroom boasts 9’ ceilings, extremely tall windows to enjoy the greenery of the backyard, vertical wood paneling on the walls add a warmth that is not seen very often in today’s new build.
The master bathroom has a showcase 42sq. walk-in shower with its own private south facing window to illuminate the space with natural morning light. A larger format wood siding was using for the vanity backsplash wall and a private water closet for privacy.
In the interior reconfiguration and remodel portion of the project the area serving as a family room was transformed to an additional bedroom with a private bath, a laundry room and hallway.
The old bathroom was divided with a wall and a pocket door into a powder room the leads to a tub room.
The biggest change was the kitchen area, as befitting to the 1930’s the dining room, kitchen, utility room and laundry room were all compartmentalized and enclosed.
We eliminated all these partitions and walls to create a large open kitchen area that is completely open to the vaulted dining room. This way the natural light the washes the kitchen in the morning and the rays of sun that hit the dining room in the afternoon can be shared by the two areas.
The opening to the living room remained only at 8’ to keep a division of space.

Natural materials, clean lines and a minimalist aesthetic are all defining features of this custom solid timber Laundry.
Foto på en liten nordisk vita l-formad tvättstuga, med en rustik diskho, luckor med infälld panel, skåp i ljust trä, bänkskiva i kvarts, beige stänkskydd, stänkskydd i keramik, vita väggar, kalkstensgolv och en tvättmaskin och torktumlare bredvid varandra
Foto på en liten nordisk vita l-formad tvättstuga, med en rustik diskho, luckor med infälld panel, skåp i ljust trä, bänkskiva i kvarts, beige stänkskydd, stänkskydd i keramik, vita väggar, kalkstensgolv och en tvättmaskin och torktumlare bredvid varandra
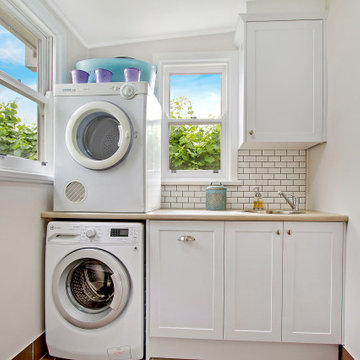
Idéer för små funkis tvättstugor, med en enkel diskho, skåp i shakerstil, vita skåp, laminatbänkskiva, vitt stänkskydd, stänkskydd i keramik och en tvättpelare
1 013 foton på liten tvättstuga
6