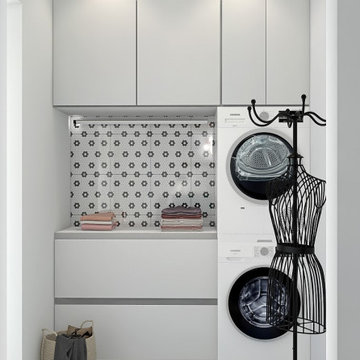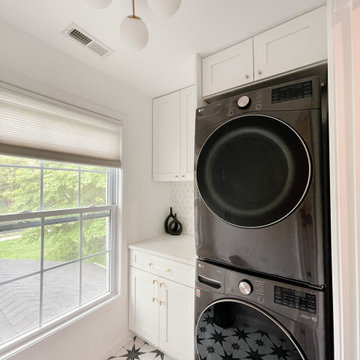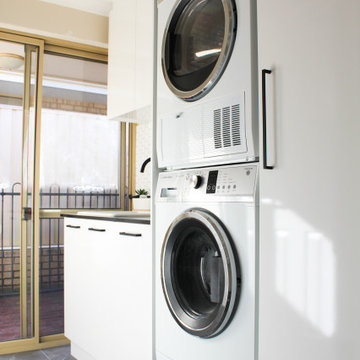964 foton på liten tvättstuga
Sortera efter:
Budget
Sortera efter:Populärt i dag
141 - 160 av 964 foton
Artikel 1 av 3

Lavanderia a scomparsa
Modern inredning av en liten vita linjär vitt tvättstuga enbart för tvätt, med öppna hyllor, vita skåp, laminatbänkskiva, grått stänkskydd, stänkskydd i porslinskakel, grå väggar, klinkergolv i porslin, en tvättpelare och grått golv
Modern inredning av en liten vita linjär vitt tvättstuga enbart för tvätt, med öppna hyllor, vita skåp, laminatbänkskiva, grått stänkskydd, stänkskydd i porslinskakel, grå väggar, klinkergolv i porslin, en tvättpelare och grått golv

Angolo lavanderia
Foto på en liten funkis vita linjär tvättstuga enbart för tvätt, med släta luckor, vita skåp, laminatbänkskiva, vitt stänkskydd, stänkskydd i keramik, klinkergolv i porslin, en tvättpelare och vitt golv
Foto på en liten funkis vita linjär tvättstuga enbart för tvätt, med släta luckor, vita skåp, laminatbänkskiva, vitt stänkskydd, stänkskydd i keramik, klinkergolv i porslin, en tvättpelare och vitt golv

Laundry Room with plenty of countertops for clean everything up.
Foto på en liten lantlig vita l-formad tvättstuga enbart för tvätt, med en undermonterad diskho, luckor med infälld panel, vita skåp, bänkskiva i kvarts, stänkskydd i tunnelbanekakel, beige väggar, klinkergolv i porslin, en tvättmaskin och torktumlare bredvid varandra och grått golv
Foto på en liten lantlig vita l-formad tvättstuga enbart för tvätt, med en undermonterad diskho, luckor med infälld panel, vita skåp, bänkskiva i kvarts, stänkskydd i tunnelbanekakel, beige väggar, klinkergolv i porslin, en tvättmaskin och torktumlare bredvid varandra och grått golv

Laundry room with folding counter, sink and stackable washer/dryer. Two drawers pull out for laundry hampers. Storage availalbe in wall cabinets.
Idéer för en liten klassisk grå parallell tvättstuga enbart för tvätt, med en undermonterad diskho, skåp i shakerstil, grå skåp, bänkskiva i kvarts, grått stänkskydd, beige väggar, mörkt trägolv, en tvättpelare och grått golv
Idéer för en liten klassisk grå parallell tvättstuga enbart för tvätt, med en undermonterad diskho, skåp i shakerstil, grå skåp, bänkskiva i kvarts, grått stänkskydd, beige väggar, mörkt trägolv, en tvättpelare och grått golv

Custom Laundry Room Countertops in New Jersey.
Idéer för ett litet lantligt flerfärgad linjärt grovkök, med en undermonterad diskho, skåp i shakerstil, vita skåp, granitbänkskiva, flerfärgad stänkskydd, stänkskydd i trä, flerfärgade väggar, mellanmörkt trägolv, en tvättmaskin och torktumlare bredvid varandra och flerfärgat golv
Idéer för ett litet lantligt flerfärgad linjärt grovkök, med en undermonterad diskho, skåp i shakerstil, vita skåp, granitbänkskiva, flerfärgad stänkskydd, stänkskydd i trä, flerfärgade väggar, mellanmörkt trägolv, en tvättmaskin och torktumlare bredvid varandra och flerfärgat golv

Bild på ett litet vintage vit linjärt vitt grovkök, med en allbänk, skåp i shakerstil, grå skåp, bänkskiva i kvarts, flerfärgad stänkskydd, stänkskydd i porslinskakel, vita väggar, en tvättpelare och grått golv

Stacking the washer & dryer to create more functional space while adding a ton of style through gorgeous tile selections.
Inredning av en modern liten vita linjär vitt tvättstuga enbart för tvätt, med skåp i shakerstil, vita skåp, bänkskiva i kvarts, vitt stänkskydd, stänkskydd i marmor, vita väggar, klinkergolv i keramik, en tvättpelare och flerfärgat golv
Inredning av en modern liten vita linjär vitt tvättstuga enbart för tvätt, med skåp i shakerstil, vita skåp, bänkskiva i kvarts, vitt stänkskydd, stänkskydd i marmor, vita väggar, klinkergolv i keramik, en tvättpelare och flerfärgat golv

A small dated powder room gets re-invented!
Our client was looking to update her powder room/laundry room, we designed and installed wood paneling to match the style of the house. Our client selected this fabulous wallpaper and choose a vibrant green for the wall paneling and all the trims, the white ceramic sink and toilet look fresh and clean. A long and narrow medicine cabinet with 2 white globe sconces completes the look, on the opposite side of the room the washer and drier are tucked in under a wood counter also painted green.

Bild på en liten vintage vita vitt tvättstuga, med en undermonterad diskho, luckor med infälld panel, blå skåp, bänkskiva i kvarts, flerfärgad stänkskydd, stänkskydd i mosaik, grå väggar, marmorgolv, en tvättmaskin och torktumlare bredvid varandra och flerfärgat golv

The laundry room & pantry were also updated to include lovely built-in storage and tie in with the finishes in the kitchen.
Exempel på ett litet eklektiskt l-format grovkök, med skåp i shakerstil, vita skåp, träbänkskiva, vitt stänkskydd, blå väggar, mellanmörkt trägolv, en tvättmaskin och torktumlare bredvid varandra och brunt golv
Exempel på ett litet eklektiskt l-format grovkök, med skåp i shakerstil, vita skåp, träbänkskiva, vitt stänkskydd, blå väggar, mellanmörkt trägolv, en tvättmaskin och torktumlare bredvid varandra och brunt golv

HAMPTONS HAZE
- Custom designed and manufactured cabinetry, featuring two open shelves
- Grey 'shaker' profile doors in satin polyurethane
- 20mm thick benchtop
- Brushed nickel hardware
- Blum hardware
Sheree Bounassif, Kitchens by Emanuel

This mudroom/laundry area was dark and disorganized. We created some much needed storage, stacked the laundry to provide more space, and a seating area for this busy family. The random hexagon tile pattern on the floor was created using 3 different shades of the same tile. We really love finding ways to use standard materials in new and fun ways that heighten the design and make things look custom. We did the same with the floor tile in the front entry, creating a basket-weave/plaid look with a combination of tile colours and sizes. A geometric light fixture and some fun wall hooks finish the space.

Integrated Washer and Dryer, Washer Dryer Stacked Cupboard, Penny Round Tiles, Small Hexagon Tiles, Black and White Laundry, Modern Laundry Ideas, Laundry Renovations Perth

Inspiration för små linjära vitt små tvättstugor, med en undermonterad diskho, vita skåp, bänkskiva i kvartsit, grått stänkskydd, stänkskydd i keramik, vita väggar, ljust trägolv, en tvättpelare och grått golv

Exempel på ett litet klassiskt svart linjärt svart grovkök, med släta luckor, vita skåp, bänkskiva i kvarts, flerfärgad stänkskydd, stänkskydd i keramik, grå väggar, klinkergolv i porslin, en tvättmaskin och torktumlare bredvid varandra och flerfärgat golv

An original 1930’s English Tudor with only 2 bedrooms and 1 bath spanning about 1730 sq.ft. was purchased by a family with 2 amazing young kids, we saw the potential of this property to become a wonderful nest for the family to grow.
The plan was to reach a 2550 sq. ft. home with 4 bedroom and 4 baths spanning over 2 stories.
With continuation of the exiting architectural style of the existing home.
A large 1000sq. ft. addition was constructed at the back portion of the house to include the expended master bedroom and a second-floor guest suite with a large observation balcony overlooking the mountains of Angeles Forest.
An L shape staircase leading to the upstairs creates a moment of modern art with an all white walls and ceilings of this vaulted space act as a picture frame for a tall window facing the northern mountains almost as a live landscape painting that changes throughout the different times of day.
Tall high sloped roof created an amazing, vaulted space in the guest suite with 4 uniquely designed windows extruding out with separate gable roof above.
The downstairs bedroom boasts 9’ ceilings, extremely tall windows to enjoy the greenery of the backyard, vertical wood paneling on the walls add a warmth that is not seen very often in today’s new build.
The master bathroom has a showcase 42sq. walk-in shower with its own private south facing window to illuminate the space with natural morning light. A larger format wood siding was using for the vanity backsplash wall and a private water closet for privacy.
In the interior reconfiguration and remodel portion of the project the area serving as a family room was transformed to an additional bedroom with a private bath, a laundry room and hallway.
The old bathroom was divided with a wall and a pocket door into a powder room the leads to a tub room.
The biggest change was the kitchen area, as befitting to the 1930’s the dining room, kitchen, utility room and laundry room were all compartmentalized and enclosed.
We eliminated all these partitions and walls to create a large open kitchen area that is completely open to the vaulted dining room. This way the natural light the washes the kitchen in the morning and the rays of sun that hit the dining room in the afternoon can be shared by the two areas.
The opening to the living room remained only at 8’ to keep a division of space.

A quiet laundry room with soft colours and natural hardwood flooring. This laundry room features light blue framed cabinetry, an apron fronted sink, a custom backsplash shape, and hooks for hanging linens.

We had the opportunity to come alongside this homeowner and demo an old cottage and rebuild this new year-round home for them. We worked hard to keep an authentic feel to the lake and fit the home nicely to the space.
We focused on a small footprint and, through specific design choices, achieved a layout the homeowner loved. A major goal was to have the kitchen, dining, and living all walk out at the lake level. We also managed to sneak a master suite into this level (check out that ceiling!).

Coburg Frieze is a purified design that questions what’s really needed.
The interwar property was transformed into a long-term family home that celebrates lifestyle and connection to the owners’ much-loved garden. Prioritising quality over quantity, the crafted extension adds just 25sqm of meticulously considered space to our clients’ home, honouring Dieter Rams’ enduring philosophy of “less, but better”.
We reprogrammed the original floorplan to marry each room with its best functional match – allowing an enhanced flow of the home, while liberating budget for the extension’s shared spaces. Though modestly proportioned, the new communal areas are smoothly functional, rich in materiality, and tailored to our clients’ passions. Shielding the house’s rear from harsh western sun, a covered deck creates a protected threshold space to encourage outdoor play and interaction with the garden.
This charming home is big on the little things; creating considered spaces that have a positive effect on daily life.

Idéer för att renovera ett litet funkis vit linjärt vitt grovkök, med en nedsänkt diskho, släta luckor, vita skåp, bänkskiva i koppar, vitt stänkskydd, stänkskydd i porslinskakel, vita väggar, klinkergolv i porslin, en tvättmaskin och torktumlare bredvid varandra och beiget golv
964 foton på liten tvättstuga
8