964 foton på liten tvättstuga
Sortera efter:
Budget
Sortera efter:Populärt i dag
121 - 140 av 964 foton
Artikel 1 av 3

What an amazing transformation that took place on this original 1100 sf kit house, and what an enjoyable project for a friend of mine! This Woodlawn remodel was a complete overhaul of the original home, maximizing every square inch of space. The home is now a 2 bedroom, 1 bath home with a large living room, dining room, kitchen, guest bedroom, and a master bedroom with walk-in closet. While still a way off from retiring, the owner wanted to make this her forever home, with accessibility and aging-in-place in mind. The design took cues from the owner's antique furniture, and bold colors throughout create a vibrant space.

Sleek, contemporary elements of laminate and stone combine to create an efficient, stylish and affordable space. The accent subway tiles make a focal impact and add interest in texture and tone.
Doors & Panels-Polytec "Topiary" smooth finish
Benchtops - Caesarstone "Symphony Grey"
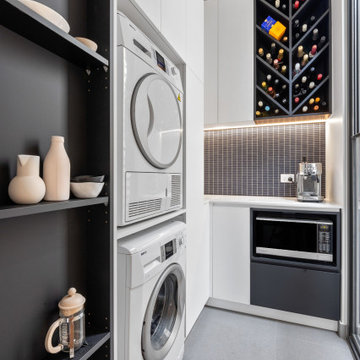
Walk in pantry, laundry, wine storage in Malvern renovation project
Inspiration för ett litet funkis vit l-format vitt grovkök, med vita skåp, bänkskiva i kvarts, svart stänkskydd, stänkskydd i mosaik, vita väggar, klinkergolv i porslin, en tvättpelare och grått golv
Inspiration för ett litet funkis vit l-format vitt grovkök, med vita skåp, bänkskiva i kvarts, svart stänkskydd, stänkskydd i mosaik, vita väggar, klinkergolv i porslin, en tvättpelare och grått golv

Exempel på ett litet vit linjärt vitt grovkök, med en nedsänkt diskho, skåp i shakerstil, vita skåp, bänkskiva i kvarts, beige stänkskydd, stänkskydd i porslinskakel, vita väggar, travertin golv, tvättmaskin och torktumlare byggt in i ett skåp och beiget golv

This fun little laundry room is perfectly positioned upstairs between the home's four bedrooms. A handy drying rack can be folded away when not in use. The textured tile backsplash adds a touch of blue to the room.

Formerly named the scullery, the utility is fast becoming a room high up on homebuyers wishlists. Located just off the kitchen, it's usually the engine of the house used for laundry, storing cleaning supplies and large appliances Tall pantry style storage can be designed for specific jobs such as housing an ironing board, laundry products and baskets or essential cleaning supplies. Other small kitchen appliances that may be cluttering up your kitchen can also be stored in a utility.
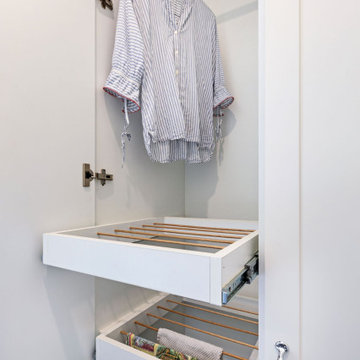
Inredning av ett klassiskt litet vit parallellt vitt grovkök, med en undermonterad diskho, skåp i shakerstil, vita skåp, bänkskiva i kvarts, blått stänkskydd, stänkskydd i keramik, vita väggar, klinkergolv i porslin, en tvättmaskin och torktumlare bredvid varandra och grått golv

Inspiration för en liten 50 tals vita parallell vitt liten tvättstuga, med en undermonterad diskho, luckor med upphöjd panel, grå skåp, bänkskiva i kvarts, vitt stänkskydd, grå väggar, klinkergolv i keramik, en tvättmaskin och torktumlare bredvid varandra och beiget golv
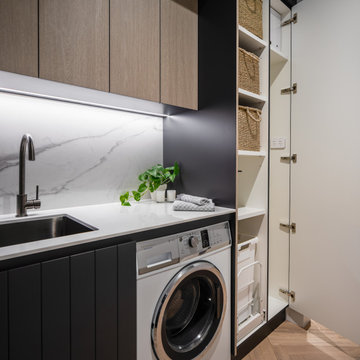
Exempel på ett litet modernt linjärt grovkök, med en undermonterad diskho och stänkskydd i porslinskakel

Lidesign
Inspiration för små nordiska linjära vitt grovkök, med en nedsänkt diskho, släta luckor, vita skåp, laminatbänkskiva, beige stänkskydd, stänkskydd i porslinskakel, gröna väggar, klinkergolv i porslin, en tvättmaskin och torktumlare bredvid varandra och beiget golv
Inspiration för små nordiska linjära vitt grovkök, med en nedsänkt diskho, släta luckor, vita skåp, laminatbänkskiva, beige stänkskydd, stänkskydd i porslinskakel, gröna väggar, klinkergolv i porslin, en tvättmaskin och torktumlare bredvid varandra och beiget golv
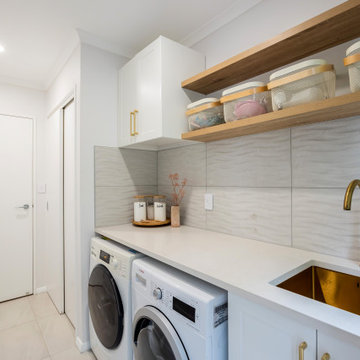
A neutral colour palette was the main aspect of the brief setting the tone for a sophisticated and elegant home.
We chose to go with a white laundry as it is timeless and classic. This laundry exudes a sense of elegance, cleanliness, and freshness.
The white backdrop elegantly allows the floating timber shelves, the captivating wavy splashback tiles, and the eye-catching brushed gold tapware and handles to take center stage as the focal points of the space.

Inredning av en modern liten vita l-formad vitt tvättstuga enbart för tvätt, med en enkel diskho, släta luckor, beige skåp, bänkskiva i kvarts, grått stänkskydd, stänkskydd i porslinskakel, grå väggar, klinkergolv i porslin, en tvättmaskin och torktumlare bredvid varandra och grått golv

Laundry Room & Side Entrance
Bild på ett litet vintage svart linjärt svart grovkök, med en undermonterad diskho, skåp i shakerstil, röda skåp, bänkskiva i kvarts, vitt stänkskydd, stänkskydd i stenkakel, vita väggar, klinkergolv i keramik, en tvättpelare och grått golv
Bild på ett litet vintage svart linjärt svart grovkök, med en undermonterad diskho, skåp i shakerstil, röda skåp, bänkskiva i kvarts, vitt stänkskydd, stänkskydd i stenkakel, vita väggar, klinkergolv i keramik, en tvättpelare och grått golv
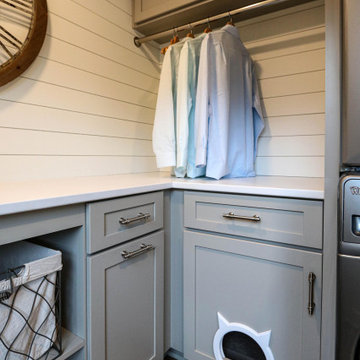
In this laundry room, Medallion Silverline cabinetry in Lancaster door painted in Macchiato was installed. A Kitty Pass door was installed on the base cabinet to hide the family cat’s litterbox. A rod was installed for hanging clothes. The countertop is Eternia Finley quartz in the satin finish.

Transforming a traditional laundry room from drab to fab, this makeover kept the structural integrity intact, essential for its dual function as a storm shelter. With clever design, we maximized the space by adding extensive storage solutions and introducing a secondary fridge for extra convenience. The result is a functional, yet stylish laundry area that meets the client's needs without compromising on safety or aesthetic appeal.

Despite not having a view of the mountains, the windows of this multi-use laundry/prep room serve an important function by allowing one to keep an eye on the exterior dog-run enclosure. Beneath the window (and near to the dog-washing station) sits a dedicated doggie door for easy, four-legged access.
Custom windows, doors, and hardware designed and furnished by Thermally Broken Steel USA.
Other sources:
Western Hemlock wall and ceiling paneling: reSAWN TIMBER Co.

A quiet laundry room with soft colours and natural hardwood flooring. This laundry room features light blue framed cabinetry, an apron fronted sink, a custom backsplash shape, and hooks for hanging linens.

Inredning av ett modernt litet vit linjärt vitt grovkök, med en undermonterad diskho, grå skåp, bänkskiva i kvarts, vitt stänkskydd, stänkskydd i keramik, vita väggar, klinkergolv i porslin, en tvättpelare och grått golv
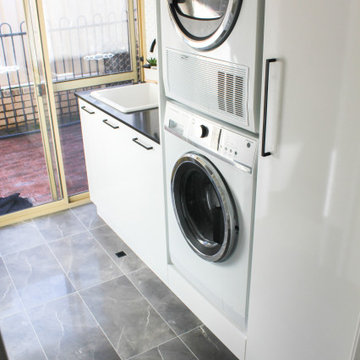
Integrated Washer and Dryer, Washer Dryer Stacked Cupboard, Penny Round Tiles, Small Hexagon Tiles, Black and White Laundry, Modern Laundry Ideas, Laundry Renovations Perth

The laundry area had no door, adding a glass pocket door brings in the light and changes it up a bit. Installing a transom window above adds a unique detail. Painting the trim the same color as the cabinets helps to tie it all together.
Pure Lee Photography Amanda Neiges
964 foton på liten tvättstuga
7