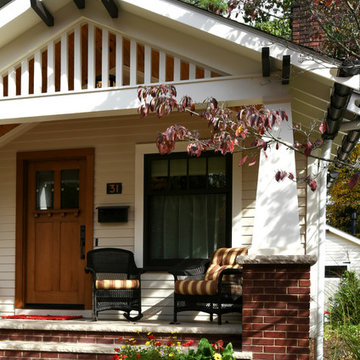1 968 foton på liten veranda, med takförlängning
Sortera efter:
Budget
Sortera efter:Populärt i dag
1 - 20 av 1 968 foton
Artikel 1 av 3

Photo by Andrew Hyslop
Inredning av en klassisk liten veranda på baksidan av huset, med trädäck och takförlängning
Inredning av en klassisk liten veranda på baksidan av huset, med trädäck och takförlängning
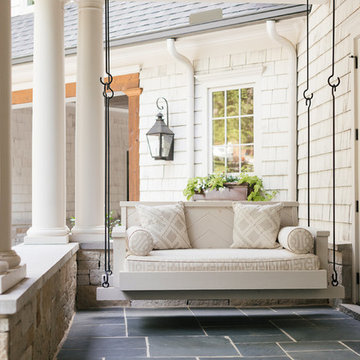
Idéer för att renovera en liten vintage veranda på baksidan av huset, med takförlängning och kakelplattor
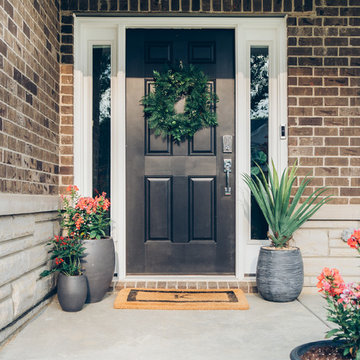
Just adding an inviting rug + chair set + plants will allow your guests to feel invited and welcomed with a charming porch.
Exempel på en liten klassisk veranda framför huset, med betongplatta och takförlängning
Exempel på en liten klassisk veranda framför huset, med betongplatta och takförlängning
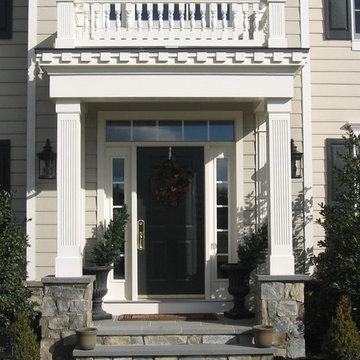
Covered front porch located in Laytonsville MD includes fluted columns, stone pedestals, flagstone walkway and widow walk.
Bild på en liten amerikansk veranda framför huset, med naturstensplattor och takförlängning
Bild på en liten amerikansk veranda framför huset, med naturstensplattor och takförlängning
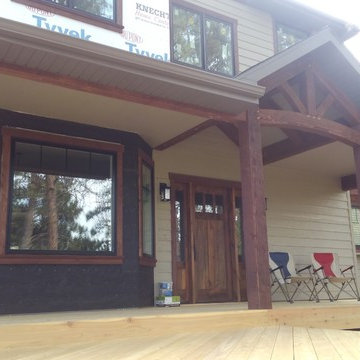
Foto på en liten amerikansk veranda framför huset, med trädäck och takförlängning
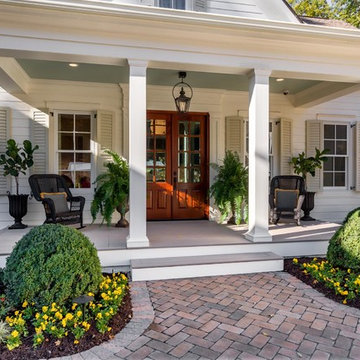
Porch - Southern Living Magazine Featured Builder Home by Hatcliff Construction February 2017
Photography by Marty Paoletta
Idéer för en liten klassisk veranda framför huset, med trädäck och takförlängning
Idéer för en liten klassisk veranda framför huset, med trädäck och takförlängning
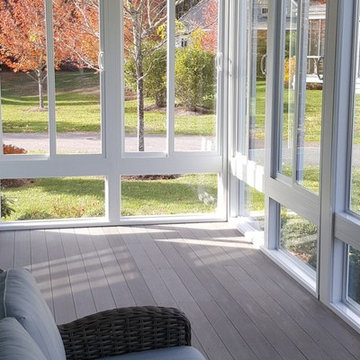
This Year Round Betterliving Sunroom addition in Rochester, MA is a big hit with friends and neighbors alike! After seeing neighbors add a sunroom to their home – this family had to get one (and more of the neighbors followed in their footsteps, too)! Our design expert and skilled craftsmen turned an open space into a comfortable porch to keep the bugs and elements out!This style of sunroom is called a fill-in sunroom because it was built into the existing porch. Fill-in sunrooms are simple to install and take less time to build as we can typically use the existing porch to build on. All windows and doors are custom manufactured at Betterliving’s facility to fit under the existing porch roof.
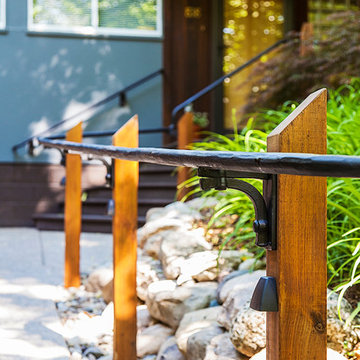
Custom handrail and posts with new boulder landscape wall, photograph by Jeff Garland
Foto på en liten retro veranda framför huset, med trädäck och takförlängning
Foto på en liten retro veranda framför huset, med trädäck och takförlängning
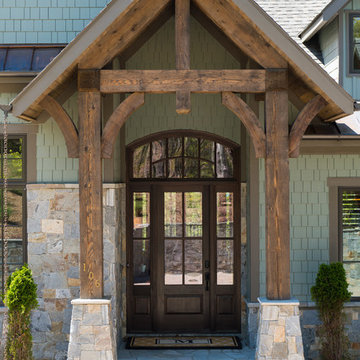
The timber framed front porch with tapered stone base provides a sense of arrival.
Exempel på en liten klassisk veranda framför huset, med naturstensplattor och takförlängning
Exempel på en liten klassisk veranda framför huset, med naturstensplattor och takförlängning
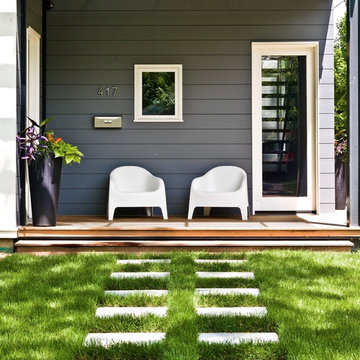
Cynthia Lynn
Idéer för små funkis verandor framför huset, med trädäck och takförlängning
Idéer för små funkis verandor framför huset, med trädäck och takförlängning
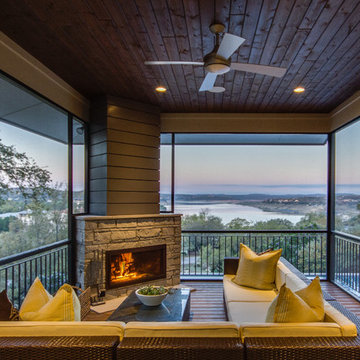
FourWall Photography
Inredning av en modern liten innätad veranda, med takförlängning
Inredning av en modern liten innätad veranda, med takförlängning
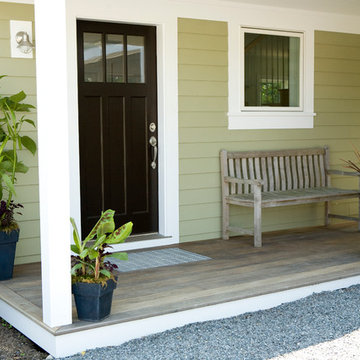
Covered entry porch and garage connector
Inredning av en lantlig liten veranda längs med huset, med trädäck och takförlängning
Inredning av en lantlig liten veranda längs med huset, med trädäck och takförlängning
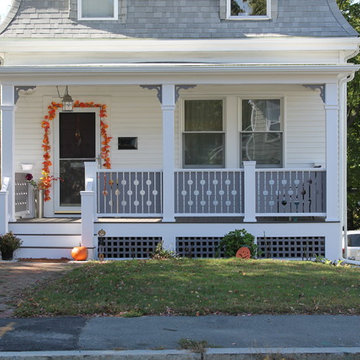
Idéer för små vintage verandor framför huset, med trädäck och takförlängning
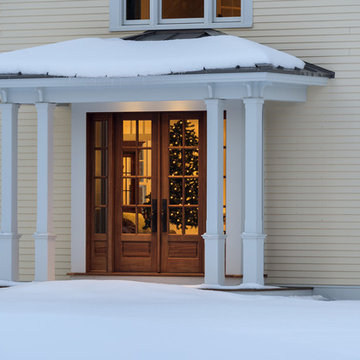
photography by Rob Karosis
Inspiration för små klassiska verandor framför huset, med trädäck och takförlängning
Inspiration för små klassiska verandor framför huset, med trädäck och takförlängning
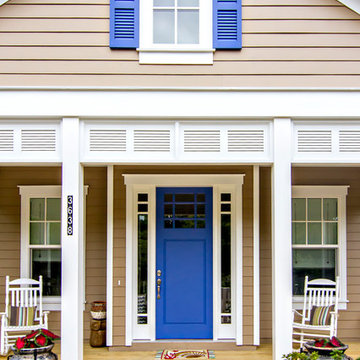
Glenn Layton Homes, LLC, "Building Your Coastal Lifestyle"
Foto på en liten maritim veranda framför huset, med trädäck och takförlängning
Foto på en liten maritim veranda framför huset, med trädäck och takförlängning
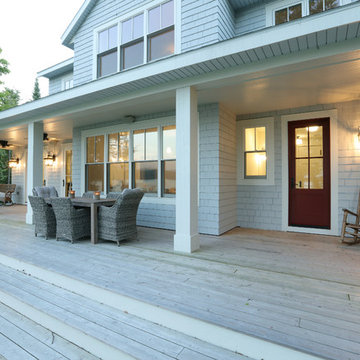
Builder: Boone Construction
Photographer: M-Buck Studio
This lakefront farmhouse skillfully fits four bedrooms and three and a half bathrooms in this carefully planned open plan. The symmetrical front façade sets the tone by contrasting the earthy textures of shake and stone with a collection of crisp white trim that run throughout the home. Wrapping around the rear of this cottage is an expansive covered porch designed for entertaining and enjoying shaded Summer breezes. A pair of sliding doors allow the interior entertaining spaces to open up on the covered porch for a seamless indoor to outdoor transition.
The openness of this compact plan still manages to provide plenty of storage in the form of a separate butlers pantry off from the kitchen, and a lakeside mudroom. The living room is centrally located and connects the master quite to the home’s common spaces. The master suite is given spectacular vistas on three sides with direct access to the rear patio and features two separate closets and a private spa style bath to create a luxurious master suite. Upstairs, you will find three additional bedrooms, one of which a private bath. The other two bedrooms share a bath that thoughtfully provides privacy between the shower and vanity.
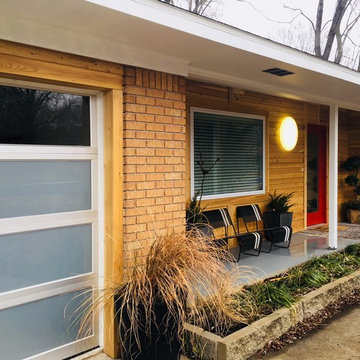
Idéer för små vintage verandor framför huset, med betongplatta och takförlängning
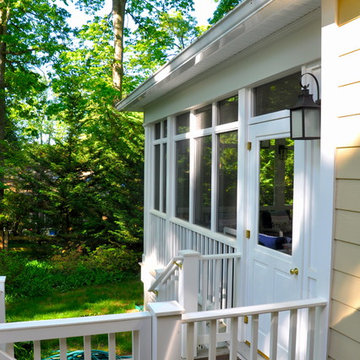
Exterior Entry to Three Season Porch
Bild på en liten vintage innätad veranda på baksidan av huset, med trädäck och takförlängning
Bild på en liten vintage innätad veranda på baksidan av huset, med trädäck och takförlängning
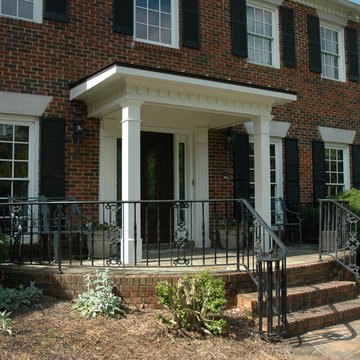
Shed (flat) roof portico adds great curb appeal and protection on a budget. Designed and built by Georgia Front Porch.
Idéer för en liten klassisk veranda framför huset, med takförlängning
Idéer för en liten klassisk veranda framför huset, med takförlängning
1 968 foton på liten veranda, med takförlängning
1
