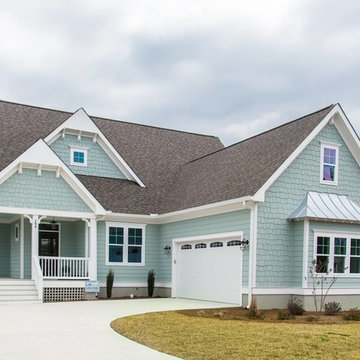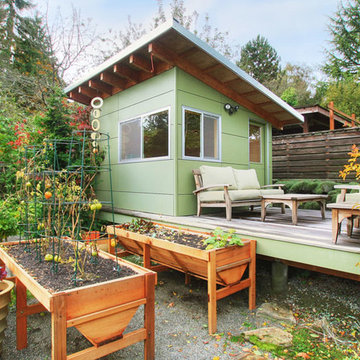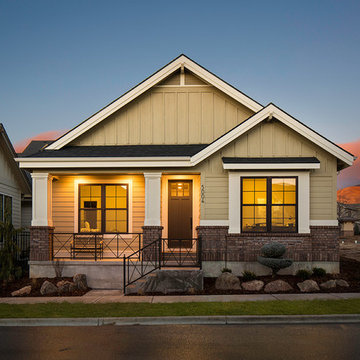1 357 foton på litet amerikanskt hus
Sortera efter:Populärt i dag
81 - 100 av 1 357 foton
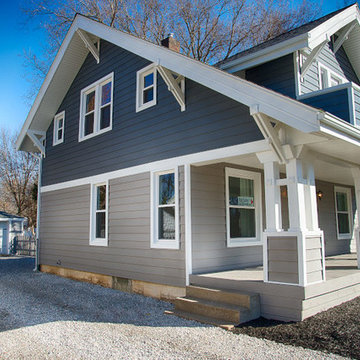
www.dickprattphotos.com, This is the exterior of the 1926 Sears Catalog "Westly" home. Completely renovated while keeping the original charm. Beautiful front porch
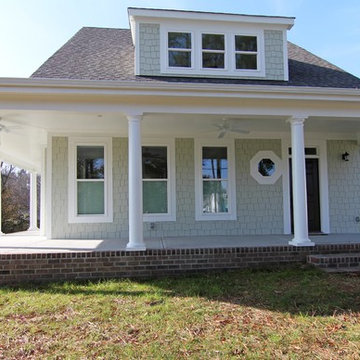
This version of the McCoy is 2070 sq ft with a wrap around front porch and craftsman style exterior and arts and crafts interior. White columns line the front porch. Shake siding gives texture to the small footprint house plan.
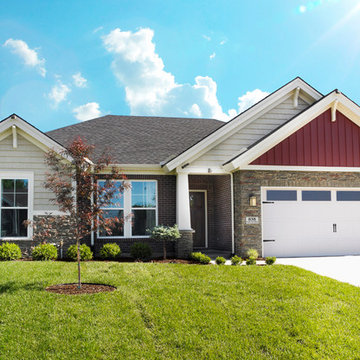
Jagoe Homes, Inc.
Project: The Orchard, Teton Craftsman Model Home.
Location: Evansville, Indiana. Site: TO 18.
Idéer för att renovera ett litet amerikanskt rött hus, med allt i ett plan och blandad fasad
Idéer för att renovera ett litet amerikanskt rött hus, med allt i ett plan och blandad fasad
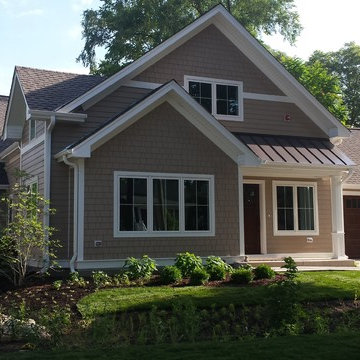
View of one of the Craftsman style attached single family home showing the front entry with standing seam roof and stone rivulet that directs the sump discharge into the rain garden featuring native wetland plants in an urban habitat.
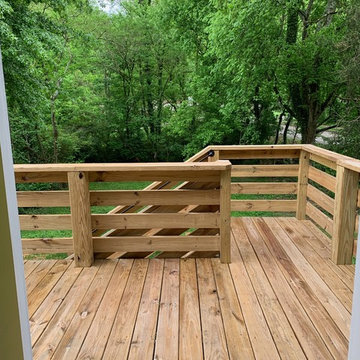
Rear exterior deck view of our cottage renovation. The house is board and batten siding in a dark blue with a hint of grey. The porch was added along with soffits and overhang on the roof to push water away from the house. The trim on the windows doors and porch elevated the architectural detail of the home
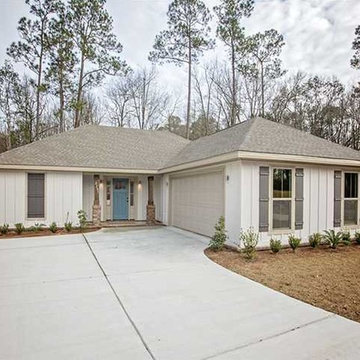
Idéer för små amerikanska vita hus, med allt i ett plan, sadeltak och tak i shingel
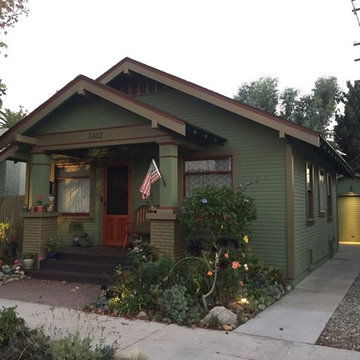
Idéer för ett litet amerikanskt grönt hus, med stuckatur, sadeltak och allt i ett plan
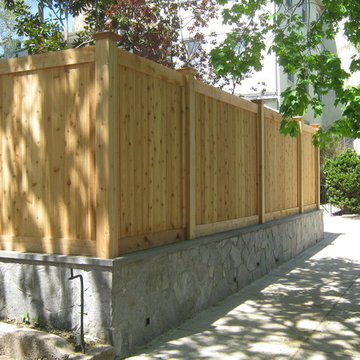
A beautiful custom Red Cedar fence mounted on top of stone wall. The posts are 5x5 boxed posts, mounted on core drilled steel pipes. Federal Style Red cedar post caps.
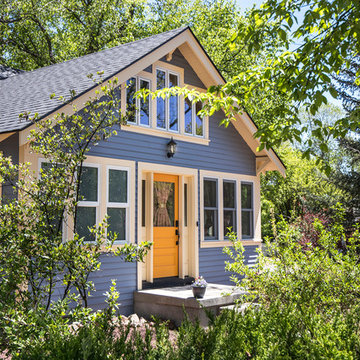
Nick Laessig
Inspiration för ett litet amerikanskt blått hus, med två våningar, sadeltak och tak i shingel
Inspiration för ett litet amerikanskt blått hus, med två våningar, sadeltak och tak i shingel
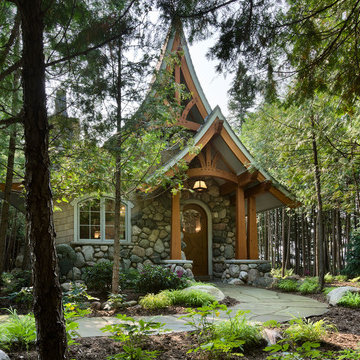
Roger Wade photos
Inspiration för små amerikanska beige stenhus, med allt i ett plan och sadeltak
Inspiration för små amerikanska beige stenhus, med allt i ett plan och sadeltak
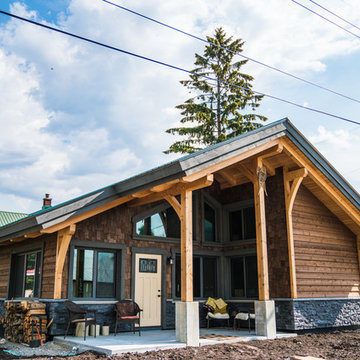
The best of the best went into this home. The full timber frame structure and quality materials throughout will ensure that it lasts for many generations. For an owner who likes to collect antiques, and drink a good scotch, the surroundings have to match
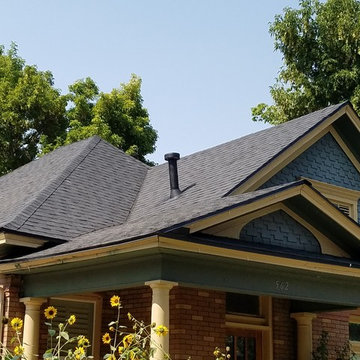
Inspiration för små amerikanska röda hus, med allt i ett plan, tegel, valmat tak och tak i shingel
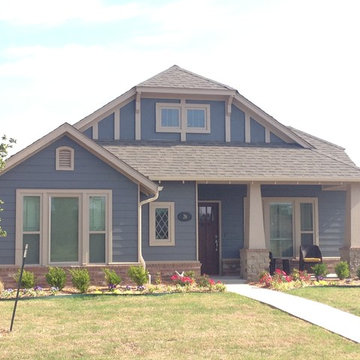
Creative craftsmen bungalow neighborhood with alley entry garages. Designed and Built by Elements Design Build. This Craftsman Bungalow has won several awards.
www.elementshomebuilder.com
www.elementshouseplans.com
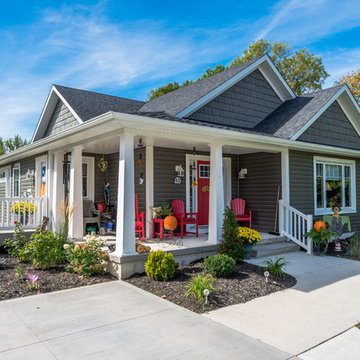
Bild på ett litet amerikanskt brunt hus, med allt i ett plan, vinylfasad, sadeltak och tak i shingel
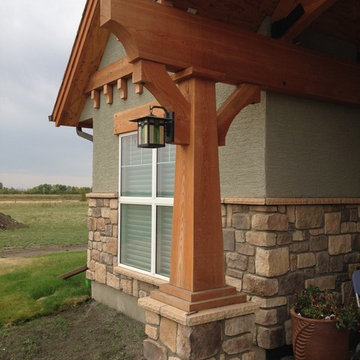
House Plan 16812WG has been beautifully recreated in Canada, complete with the optional detached garage.
This home, as designed, provides you with 3-5 bedrooms and 2-4 full baths spread over the following areas:
Main floor - 1,421 square feet
Optional finished lower level - 988 square feet
Bonus: 504 square feet
Floor plans, specs and plan purchase details here: http://bit.ly/16812WG
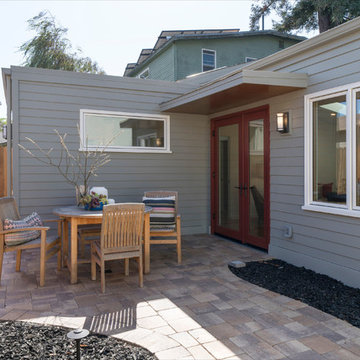
Exempel på ett litet amerikanskt grått hus, med allt i ett plan, fiberplattor i betong, sadeltak och tak i shingel
An exterior rendering created by The Crystal Pixel
Exempel på ett litet amerikanskt beige hus, med allt i ett plan, stuckatur, valmat tak och tak med takplattor
Exempel på ett litet amerikanskt beige hus, med allt i ett plan, stuckatur, valmat tak och tak med takplattor
1 357 foton på litet amerikanskt hus
5
