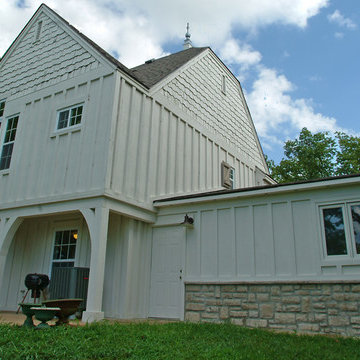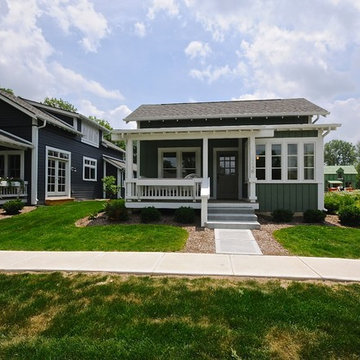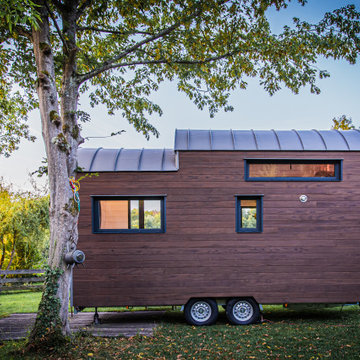1 357 foton på litet amerikanskt hus
Sortera efter:
Budget
Sortera efter:Populärt i dag
141 - 160 av 1 357 foton
Artikel 1 av 3
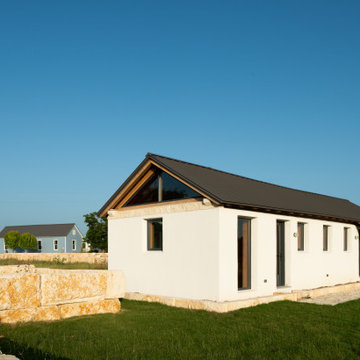
Idéer för ett litet amerikanskt vitt hus, med allt i ett plan, stuckatur, sadeltak och tak i metall
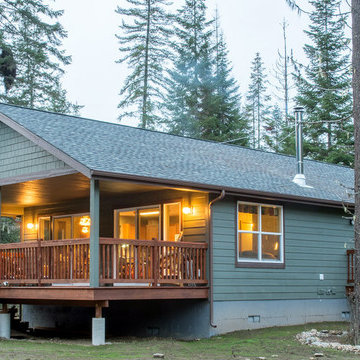
Stratford built this 988 sq. ft. custom cottage on the beautiful Coeur d' Alene River near Prichard, Idaho. This second "getaway" home has 2 bedrooms and 1 bathroom. Some of its features include a large 12' x 26' covered front porch, hardwood floors, and an open concept kitchen, living room and dining room. Construction started May 20th, 2016 was completed at the end of August 2016.
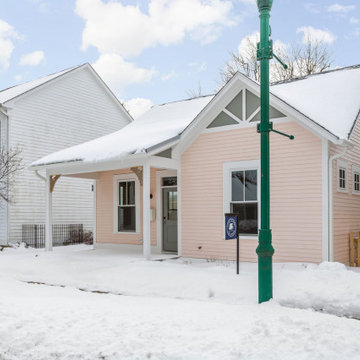
Exempel på ett litet amerikanskt rosa hus, med allt i ett plan, fiberplattor i betong och tak i mixade material
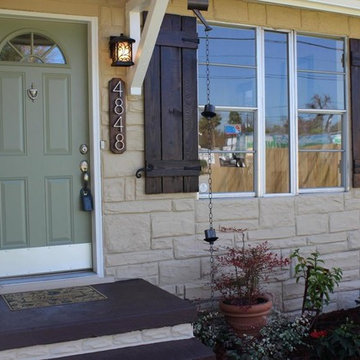
Great use of Rustic shutters & matching house numbers on this cute stone bungalow
Foto på ett litet amerikanskt beige stenhus, med allt i ett plan
Foto på ett litet amerikanskt beige stenhus, med allt i ett plan
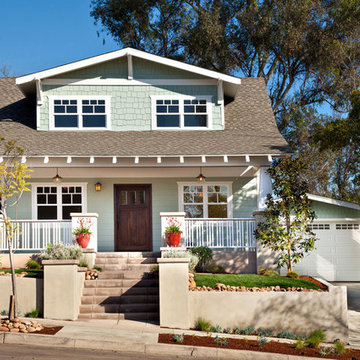
Front of the home was completely rebuilt including the patio area.
Exempel på ett litet amerikanskt grönt trähus, med två våningar
Exempel på ett litet amerikanskt grönt trähus, med två våningar
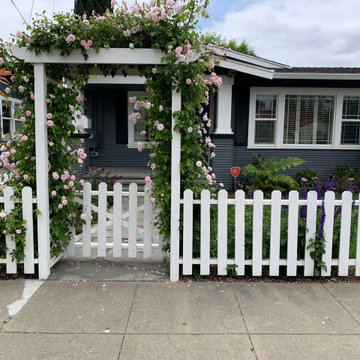
Climbing roses frame the arbor which complements the shape of the porch and window.
Bild på ett litet amerikanskt blått hus, med allt i ett plan
Bild på ett litet amerikanskt blått hus, med allt i ett plan
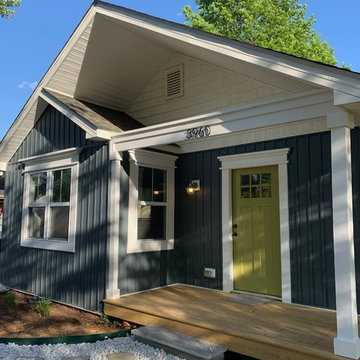
Front exterior view of our cottage renovation. The house is board and batten siding in a dark blue with a hint of grey. The porch was added along with soffits and overhang on the roof to push water away from the house. The trim on the windows doors and porch elevated the architectural detail of the home
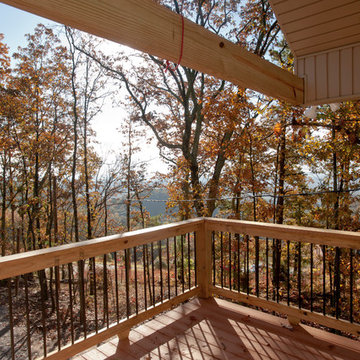
Bild på ett litet amerikanskt grått lägenhet, med två våningar, blandad fasad, sadeltak och tak i shingel
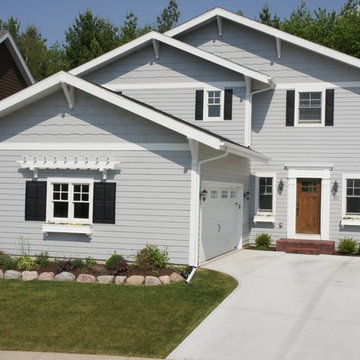
This is a narrow lot Craftsman home made to fir on a 44 foot wide lot. The home has an amazing interior and features some of the finest craftsmanship in the US. Chris Cook
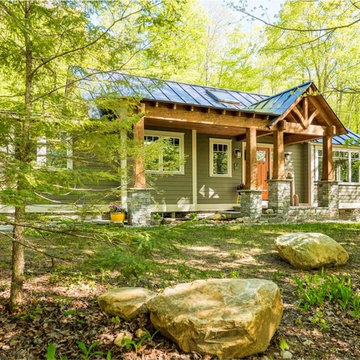
Always up for a challenge, we helped this family transform their stucco ski house inside and out! Inside, we opened up walls, and by re-configuring the spaces, created a mudroom, pantry, laundry and powder room. Outside, we are adding a craftsman-inspired covered entry and porch as well as replacing siding, trim and windows. Together these improvements will give new life to what was a tired 60's stucco chalet and elevate it to a higher plane of existence.
Photo: Carolyn Bates
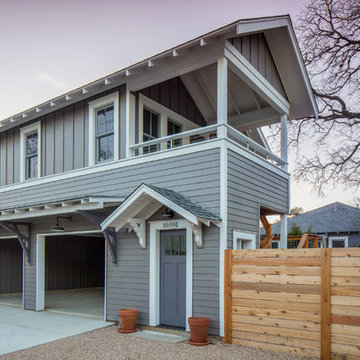
Tre Dunham
Design by Donna Oborn
Inredning av ett amerikanskt litet flerfärgat hus, med två våningar, blandad fasad och sadeltak
Inredning av ett amerikanskt litet flerfärgat hus, med två våningar, blandad fasad och sadeltak
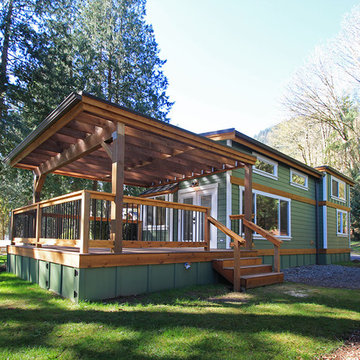
Bild på ett litet amerikanskt grönt hus, med allt i ett plan, fiberplattor i betong och platt tak
Inspiration för små amerikanska grå hus, med två våningar, vinylfasad och sadeltak
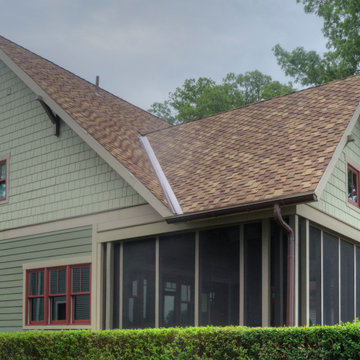
This home is a small cottage that used to be a ranch. We remodeled the entire first floor and added a second floor above.
Amerikansk inredning av ett litet grönt hus, med två våningar, fiberplattor i betong, sadeltak och tak i shingel
Amerikansk inredning av ett litet grönt hus, med två våningar, fiberplattor i betong, sadeltak och tak i shingel
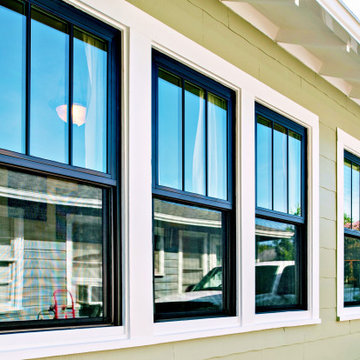
Andersen® 100 Series windows and patio doors are made with our revolutionary Fibrex® composite material, which allows Andersen to offer an uncommon value others can't. It's environmentally responsible and energy-efficient, and it comes in durable colors that are darker and richer than most vinyl windows.
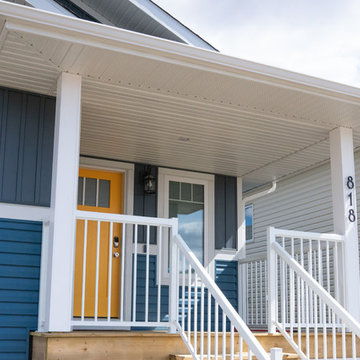
Small custom bungalow with rich accents of blue, white and a punch of yellow. Raised house numbers in black iron. Big front windows for loads of the West facing front.
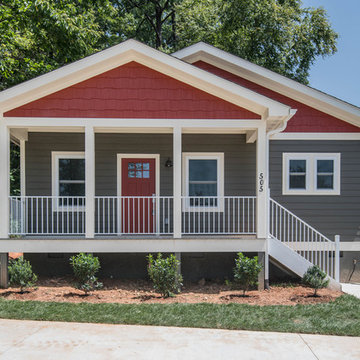
Inredning av ett amerikanskt litet grönt hus, med allt i ett plan, sadeltak och tak i shingel
1 357 foton på litet amerikanskt hus
8
