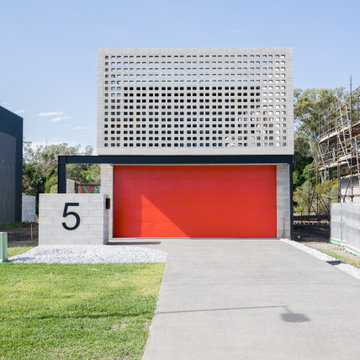305 foton på litet industriellt hus
Sortera efter:
Budget
Sortera efter:Populärt i dag
1 - 20 av 305 foton
Artikel 1 av 3

This efficiently-built Coronet Grange guest house complements the raw beauty of neighboring Coronet Peak and blends into the outstanding natural landscape.

Cindy Apple
Idéer för ett litet industriellt grått hus, med allt i ett plan, metallfasad och platt tak
Idéer för ett litet industriellt grått hus, med allt i ett plan, metallfasad och platt tak

小さなバイクガレージハウス/50m2(15坪)【LWH001】
外壁:ガルバリュウム鋼板波板
1階入口(=窓):木製ガラス引戸
Exempel på ett litet industriellt grått hus, med två våningar, metallfasad, sadeltak och tak i metall
Exempel på ett litet industriellt grått hus, med två våningar, metallfasad, sadeltak och tak i metall

Charles Davis Smith, AIA
Industriell inredning av ett litet brunt hus, med allt i ett plan, tegel, pulpettak och tak i metall
Industriell inredning av ett litet brunt hus, med allt i ett plan, tegel, pulpettak och tak i metall

Early morning in Mazama.
Image by Stephen Brousseau.
Idéer för små industriella bruna hus, med allt i ett plan, metallfasad, pulpettak och tak i metall
Idéer för små industriella bruna hus, med allt i ett plan, metallfasad, pulpettak och tak i metall

Idéer för små industriella beige radhus, med tegel, sadeltak och tak i mixade material
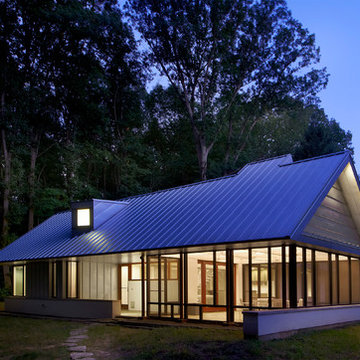
Tony Soluri
Idéer för att renovera ett litet industriellt vitt hus, med två våningar, stuckatur och sadeltak
Idéer för att renovera ett litet industriellt vitt hus, med två våningar, stuckatur och sadeltak

Modern Desert Home | Guest House | Imbue Design
Inspiration för små industriella hus, med allt i ett plan och metallfasad
Inspiration för små industriella hus, med allt i ett plan och metallfasad

Inredning av ett industriellt litet grått hus, med allt i ett plan, metallfasad, platt tak och tak i metall
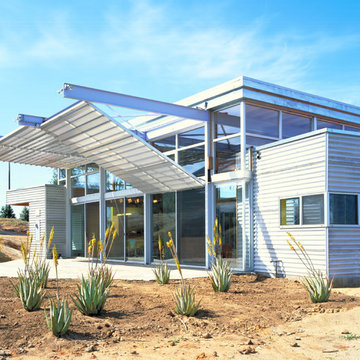
Photo by Grant Mudford
Foto på ett litet industriellt hus, med metallfasad och platt tak
Foto på ett litet industriellt hus, med metallfasad och platt tak
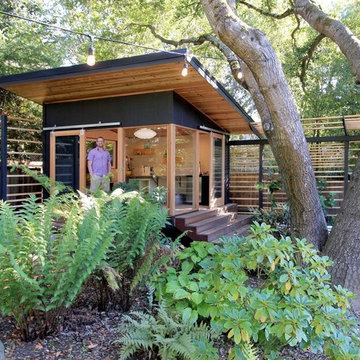
Redwood Builders had the pleasure of working with leading SF based architects Seth and Melissa Hanley of Design Blitz to create a sleek and modern backyard "Shudio" structure. Located in their backyard in Sebastopol, the Shudio replaced a falling-down potting shed and brings the best of his-and-hers space planning: a painting studio for her and a beer brewing shed for him. During their frequent backyard parties (which often host more than 90 guests) the Shudio transforms into a bar with easy through traffic and a built in keg-orator. The finishes are simple with the primary surface being charcoal painted T111 with accents of western red cedar and a white washed ash plywood interior. The sliding barn doors and trim are constructed of California redwood. The trellis with its varied pattern creates a shadow pattern that changes throughout the day. The trellis helps to enclose the informal patio (decomposed granite) and provide privacy from neighboring properties. Existing mature rhododendrons were prioritized in the design and protected in place where possible.

Photography by John Gibbons
This project is designed as a family retreat for a client that has been visiting the southern Colorado area for decades. The cabin consists of two bedrooms and two bathrooms – with guest quarters accessed from exterior deck.
Project by Studio H:T principal in charge Brad Tomecek (now with Tomecek Studio Architecture). The project is assembled with the structural and weather tight use of shipping containers. The cabin uses one 40’ container and six 20′ containers. The ends will be structurally reinforced and enclosed with additional site built walls and custom fitted high-performance glazing assemblies.

реконструкция старого дома
Idéer för små industriella svarta hus, med stuckatur, sadeltak och tak i shingel
Idéer för små industriella svarta hus, med stuckatur, sadeltak och tak i shingel
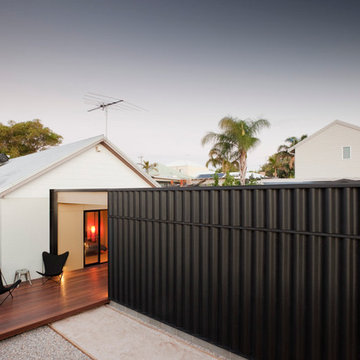
Bo Wong
Inspiration för små industriella svarta hus, med allt i ett plan och fiberplattor i betong
Inspiration för små industriella svarta hus, med allt i ett plan och fiberplattor i betong
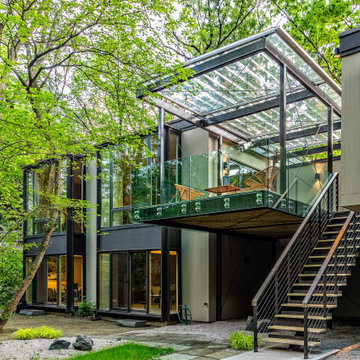
The boxy forms of the existing exterior are balanced with the new deck extension. Builder: Meadowlark Design+Build. Architecture: PLY+. Photography: Sean Carter

Inspiration för små industriella grå hus i flera nivåer, med metallfasad, platt tak och tak i metall

Photography by John Gibbons
This project is designed as a family retreat for a client that has been visiting the southern Colorado area for decades. The cabin consists of two bedrooms and two bathrooms – with guest quarters accessed from exterior deck.
Project by Studio H:T principal in charge Brad Tomecek (now with Tomecek Studio Architecture). The project is assembled with the structural and weather tight use of shipping containers. The cabin uses one 40’ container and six 20′ containers. The ends will be structurally reinforced and enclosed with additional site built walls and custom fitted high-performance glazing assemblies.
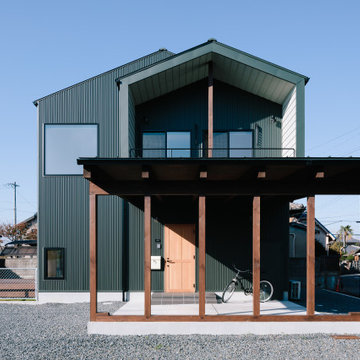
Exempel på ett litet industriellt grönt hus, med två våningar, metallfasad, sadeltak och tak i metall
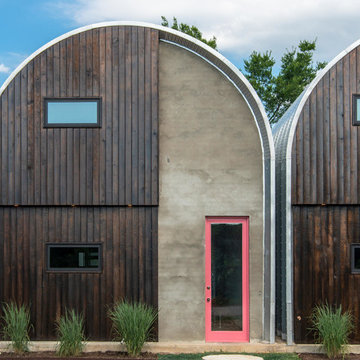
Custom Quonset Huts become artist live/work spaces, aesthetically and functionally bridging a border between industrial and residential zoning in a historic neighborhood.
The two-story buildings were custom-engineered to achieve the height required for the second floor. End wall utilized a combination of traditional stick framing with autoclaved aerated concrete with a stucco finish. Steel doors were custom-built in-house.
305 foton på litet industriellt hus
1
