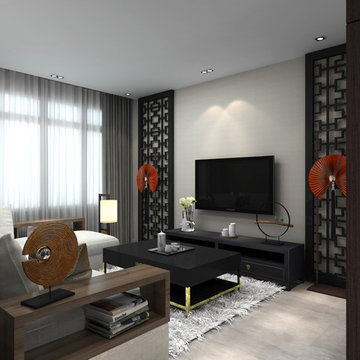464 foton på litet asiatiskt vardagsrum
Sortera efter:
Budget
Sortera efter:Populärt i dag
41 - 60 av 464 foton
Artikel 1 av 3

屋根の形状を生かした内部空間
Exempel på ett litet asiatiskt vardagsrum, med vita väggar och mellanmörkt trägolv
Exempel på ett litet asiatiskt vardagsrum, med vita väggar och mellanmörkt trägolv
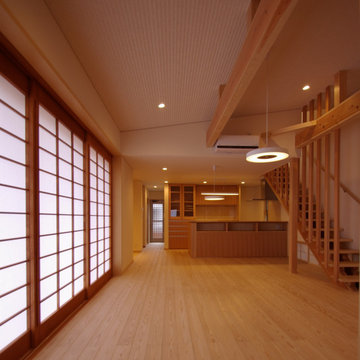
3本引きの大きな障子と木製ガラス戸とが一気に全面開放でき、芝生の庭と繋がれることが特徴となった若い家族のためのローコスト住宅である。広い敷地を余すことなく、のびのびと配置された建築に対して、今では庭の植栽が全てを覆い隠すほどに成長し、自然と建築との一体化が日ごとに進んでいる。
Inredning av ett asiatiskt litet allrum med öppen planlösning, med ett finrum, beige väggar, ljust trägolv, en spiselkrans i trä, en inbyggd mediavägg och beiget golv
Inredning av ett asiatiskt litet allrum med öppen planlösning, med ett finrum, beige väggar, ljust trägolv, en spiselkrans i trä, en inbyggd mediavägg och beiget golv
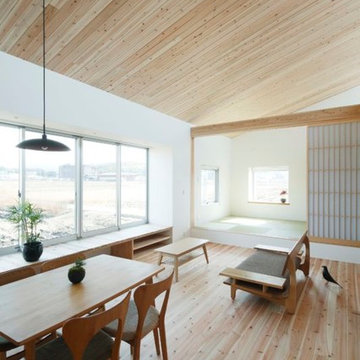
Idéer för att renovera ett litet orientaliskt allrum med öppen planlösning, med vita väggar, mellanmörkt trägolv och beiget golv
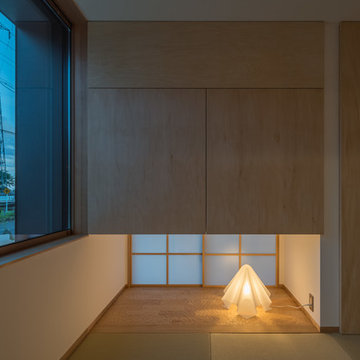
和室
Inredning av ett asiatiskt litet separat vardagsrum, med ett finrum, vita väggar, tatamigolv och grönt golv
Inredning av ett asiatiskt litet separat vardagsrum, med ett finrum, vita väggar, tatamigolv och grönt golv
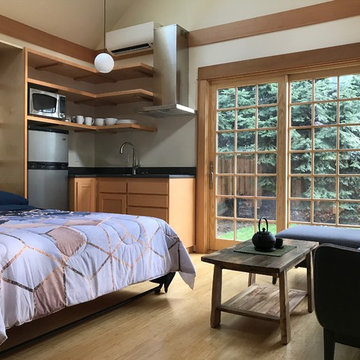
Living/Dining/Kitchen/Bedroom = Studio ADU!
Photo by: Peter Chee Photography
Inredning av ett asiatiskt litet allrum med öppen planlösning, med vita väggar och bambugolv
Inredning av ett asiatiskt litet allrum med öppen planlösning, med vita väggar och bambugolv
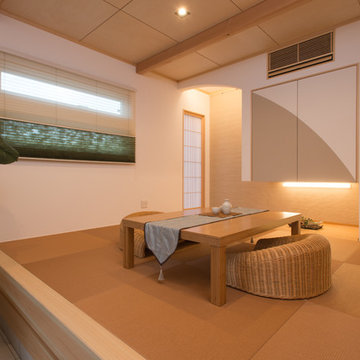
収納扉のデザインに繋がるアーチの壁、間接照明、天井の梁など、デザイン性に富んだ和室
Inspiration för ett litet orientaliskt separat vardagsrum, med vita väggar och brunt golv
Inspiration för ett litet orientaliskt separat vardagsrum, med vita väggar och brunt golv
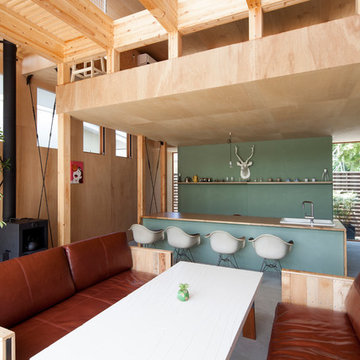
Inredning av ett asiatiskt litet allrum med öppen planlösning, med vita väggar, betonggolv, en öppen vedspis och en spiselkrans i metall
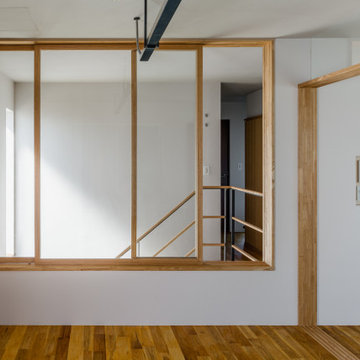
ダイニングと引き戸で仕切られる予備室。
大きな木製建具で階段室と視覚的に繋がり、日中の自然光を階段をつたい、階下まで届ける。
Idéer för små orientaliska allrum med öppen planlösning, med vita väggar, mellanmörkt trägolv och brunt golv
Idéer för små orientaliska allrum med öppen planlösning, med vita väggar, mellanmörkt trägolv och brunt golv
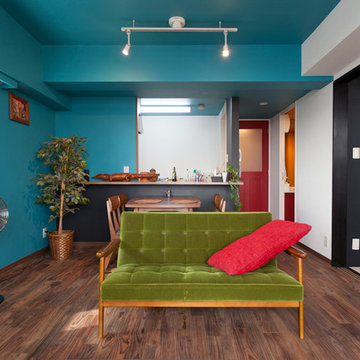
Inspiration för små asiatiska loftrum, med blå väggar, mörkt trägolv, en fristående TV och brunt golv
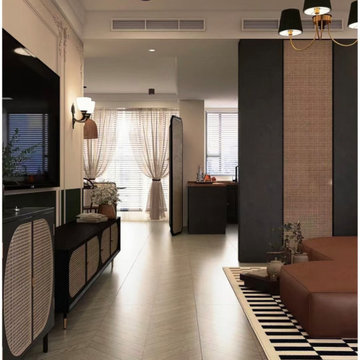
This project is a customer case located in Manila, the Philippines. The client's residence is a 95-square-meter apartment. The overall interior design style chosen by the client is a fusion of Nanyang and French vintage styles, combining retro elegance. The entire home features a color palette of charcoal gray, ink green, and brown coffee, creating a unique and exotic ambiance.
The client desired suitable pendant lights for the living room, dining area, and hallway, and based on their preferences, we selected pendant lights made from bamboo and rattan materials for the open kitchen and hallway. French vintage pendant lights were chosen for the living room. Upon receiving the products, the client expressed complete satisfaction, as these lighting fixtures perfectly matched their requirements.
I am sharing this case with everyone in the hope that it provides inspiration and ideas for your own interior decoration projects.

Photo by:大井川 茂兵衛
Inspiration för ett litet orientaliskt allrum med öppen planlösning, med vita väggar, en fristående TV och brunt golv
Inspiration för ett litet orientaliskt allrum med öppen planlösning, med vita väggar, en fristående TV och brunt golv
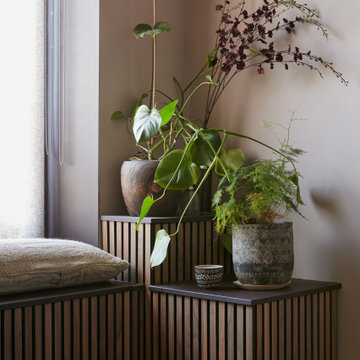
Exempel på ett litet asiatiskt separat vardagsrum, med ett finrum, flerfärgade väggar, laminatgolv och brunt golv
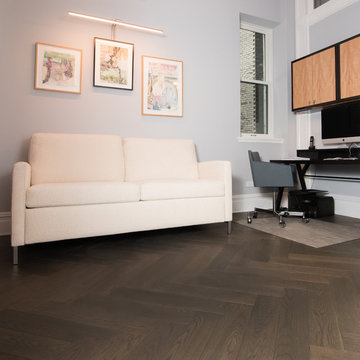
Herringbone pattern select grade White Oak floor, custom made by Hull Forest Products. 1-800--928-9602. www.hullforest.com. Photo by Marci Miles.
Inredning av ett asiatiskt litet allrum med öppen planlösning, med grå väggar, mörkt trägolv och en väggmonterad TV
Inredning av ett asiatiskt litet allrum med öppen planlösning, med grå väggar, mörkt trägolv och en väggmonterad TV
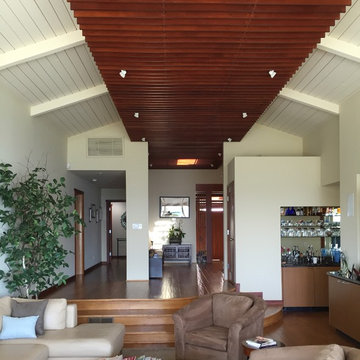
Inspiration för små asiatiska allrum med öppen planlösning, med en hemmabar, vita väggar, mellanmörkt trägolv, en standard öppen spis, en spiselkrans i sten och en väggmonterad TV
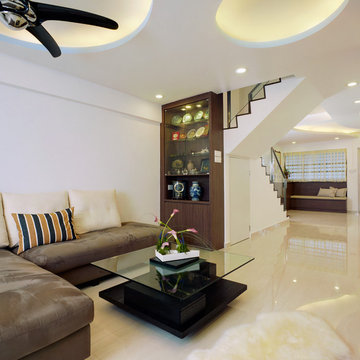
Zen’s minimalism is often misconstrued in Singapore as “lesser works involved”. In fact, the key to Zen is to ensure sufficient and strategically placed storage space for owners, while maximising the feel of spaciousness. This ensures that the entire space will not be clouded by clutter. For this project, nOtch kept the key Zen elements of balance, harmony and relaxation, while incorporating fengshui elements, in a modern finishing. A key fengshui element is the flowing stream ceiling design, which directs all auspicious Qi from the main entrance into the heart of the home, and gathering them in the ponds. This project was selected by myPaper生活 》家居to be a half-paged feature on their weekly interior design advise column.
Photos by: Watson Lau (Wats Behind The Lens Pte Ltd)
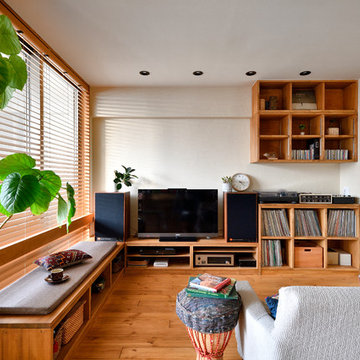
Asiatisk inredning av ett litet vardagsrum, med vita väggar, mellanmörkt trägolv, en fristående TV och brunt golv
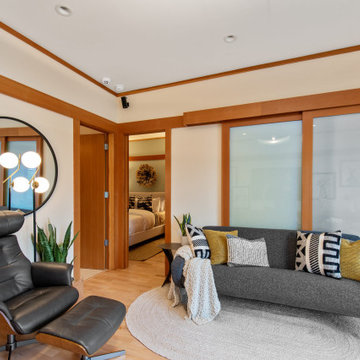
The design of this remodel of a small two-level residence in Noe Valley reflects the owner's passion for Japanese architecture. Having decided to completely gut the interior partitions, we devised a better-arranged floor plan with traditional Japanese features, including a sunken floor pit for dining and a vocabulary of natural wood trim and casework. Vertical grain Douglas Fir takes the place of Hinoki wood traditionally used in Japan. Natural wood flooring, soft green granite and green glass backsplashes in the kitchen further develop the desired Zen aesthetic. A wall to wall window above the sunken bath/shower creates a connection to the outdoors. Privacy is provided through the use of switchable glass, which goes from opaque to clear with a flick of a switch. We used in-floor heating to eliminate the noise associated with forced-air systems.
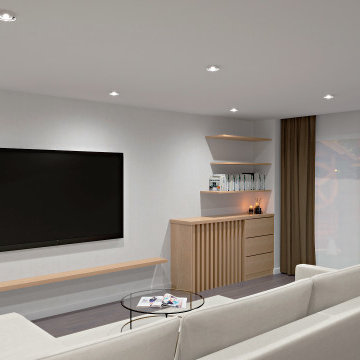
Redesign of the living room 52,38 sq.m in the house in Japandy style. Stone grey L-shape couch, glass round coffee table, wooden decorative slats. Custom made built-in storage places, linen curtains, pendant light.
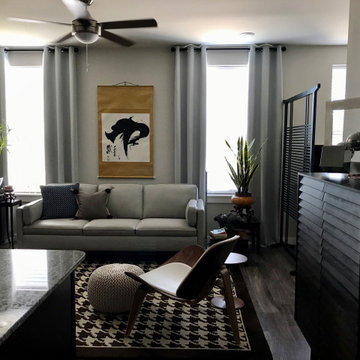
Apartment is small but has 9' ceilings and large, sunny windows with lots of light. It adjoins an office nook and the gourmet kitchen areas.
Idéer för små orientaliska allrum med öppen planlösning, med ett finrum, grå väggar, laminatgolv, en fristående TV och grått golv
Idéer för små orientaliska allrum med öppen planlösning, med ett finrum, grå väggar, laminatgolv, en fristående TV och grått golv
464 foton på litet asiatiskt vardagsrum
3
