766 foton på litet badrum, med bänkskiva i kalksten
Sortera efter:
Budget
Sortera efter:Populärt i dag
41 - 60 av 766 foton
Artikel 1 av 3

Exempel på ett litet modernt grå grått en-suite badrum, med släta luckor, grå skåp, ett platsbyggt badkar, svart kakel, porslinskakel, svarta väggar, mörkt trägolv, ett nedsänkt handfat, bänkskiva i kalksten och brunt golv

The floor plan of the powder room was left unchanged and the focus was directed at refreshing the space. The green slate vanity ties the powder room to the laundry, creating unison within this beautiful South-East Melbourne home. With brushed nickel features and an arched mirror, Jeyda has left us swooning over this timeless and luxurious bathroom
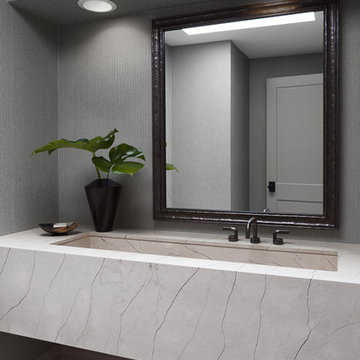
This powder room has a simple, clean, modern, unadorned feel and look. A floating stone vanity with a rectangular, integrated under mount sink offers a clean appeal. The faucet was off set in order to avoid moving the existing plumbing and the wallpaper was added for a nice but light textural feel and look. We kept the soffit and treated it as the wall to allow the height of the ceiling to show itself off.
Photo credit: Janet Mesic Mackie

This guest bathroom was designed for Vicki Gunvalson of the Real Housewives of Orange County. All new marble and glass shower surround, new mirror vanity and mirror above the vanity.
Interior Design by Leanne Michael
Photography by Gail Owens
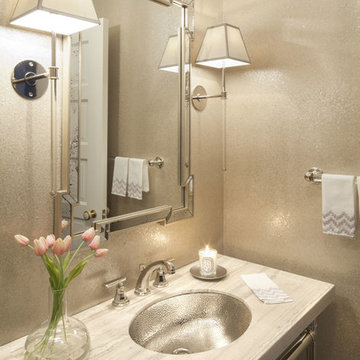
Jewel box power bath with mica wallcovering and limestone pedestal sink with nickel accents throughout.
Klassisk inredning av ett litet beige beige toalett, med ett undermonterad handfat, grå väggar och bänkskiva i kalksten
Klassisk inredning av ett litet beige beige toalett, med ett undermonterad handfat, grå väggar och bänkskiva i kalksten
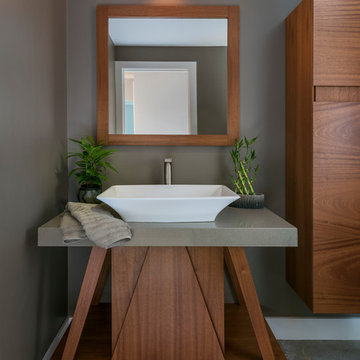
Foto på ett litet orientaliskt grå toalett, med släta luckor, skåp i mörkt trä, en toalettstol med hel cisternkåpa, grå väggar, skiffergolv, ett fristående handfat, bänkskiva i kalksten och grått golv
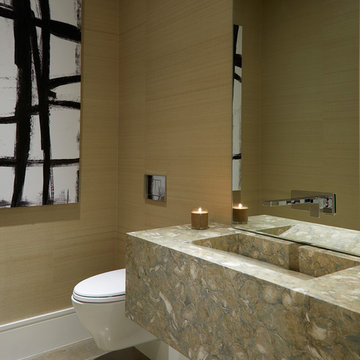
Daniel Newcomb photography, the decorators unlimited interiors.
Idéer för små funkis flerfärgat badrum med dusch, med öppna hyllor, en vägghängd toalettstol, bruna väggar, betonggolv, ett integrerad handfat, bänkskiva i kalksten och flerfärgat golv
Idéer för små funkis flerfärgat badrum med dusch, med öppna hyllor, en vägghängd toalettstol, bruna väggar, betonggolv, ett integrerad handfat, bänkskiva i kalksten och flerfärgat golv
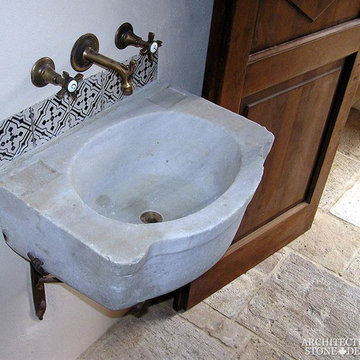
Reclaimed, rustic French & Mediterranean limestone and marble sinks by Architectural Stone Decor.
www.archstonedecor.ca | sales@archstonedecor.ca | (437) 800-8300
All these unique pieces of art are either newly hand carved or assembled from reclaimed limestone. They are tailored and custom made to suit each client's space and home in terms of design, size, color tone and finish.
They are the artistic centerpiece for your bathroom, laundry room, utility room, patio, garden and kitchen giving your space a warm and cozy feeling. Additionally, they are very durable.
Our collection of sink designs is so vast that they cover any style whether Mediterranean, minimalism, modern, rustic, industrial, farmhouse or old world.
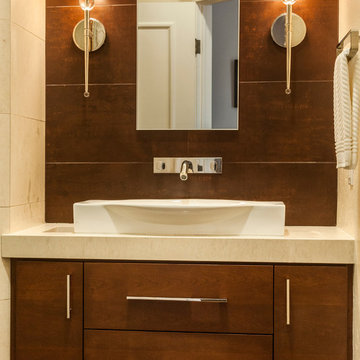
Bob@StudioHodson.com
Idéer för små funkis badrum med dusch, med ett fristående handfat, möbel-liknande, skåp i mörkt trä, bänkskiva i kalksten, en hörndusch, en toalettstol med hel cisternkåpa, beige kakel, stenkakel, beige väggar och klinkergolv i porslin
Idéer för små funkis badrum med dusch, med ett fristående handfat, möbel-liknande, skåp i mörkt trä, bänkskiva i kalksten, en hörndusch, en toalettstol med hel cisternkåpa, beige kakel, stenkakel, beige väggar och klinkergolv i porslin

This cozy lake cottage skillfully incorporates a number of features that would normally be restricted to a larger home design. A glance of the exterior reveals a simple story and a half gable running the length of the home, enveloping the majority of the interior spaces. To the rear, a pair of gables with copper roofing flanks a covered dining area that connects to a screened porch. Inside, a linear foyer reveals a generous staircase with cascading landing. Further back, a centrally placed kitchen is connected to all of the other main level entertaining spaces through expansive cased openings. A private study serves as the perfect buffer between the homes master suite and living room. Despite its small footprint, the master suite manages to incorporate several closets, built-ins, and adjacent master bath complete with a soaker tub flanked by separate enclosures for shower and water closet. Upstairs, a generous double vanity bathroom is shared by a bunkroom, exercise space, and private bedroom. The bunkroom is configured to provide sleeping accommodations for up to 4 people. The rear facing exercise has great views of the rear yard through a set of windows that overlook the copper roof of the screened porch below.
Builder: DeVries & Onderlinde Builders
Interior Designer: Vision Interiors by Visbeen
Photographer: Ashley Avila Photography
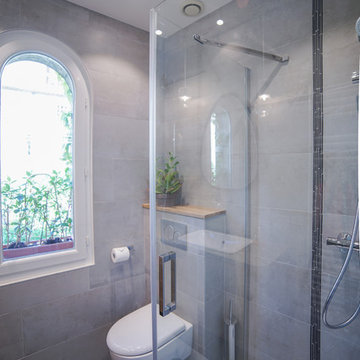
Rénovation totale de cette salle d'eau esprit minéral.
Plan vasque et meuble sous plan dessiné sur mesure.
Foto på ett litet funkis badrum med dusch, med luckor med profilerade fronter, skåp i ljust trä, en vägghängd toalettstol, grå kakel, porslinskakel, grå väggar, klinkergolv i porslin, ett undermonterad handfat, bänkskiva i kalksten, grått golv, dusch med gångjärnsdörr och en hörndusch
Foto på ett litet funkis badrum med dusch, med luckor med profilerade fronter, skåp i ljust trä, en vägghängd toalettstol, grå kakel, porslinskakel, grå väggar, klinkergolv i porslin, ett undermonterad handfat, bänkskiva i kalksten, grått golv, dusch med gångjärnsdörr och en hörndusch
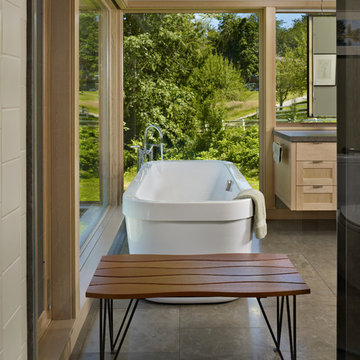
The Fall City Renovation began with a farmhouse on a hillside overlooking the Snoqualmie River valley, about 30 miles east of Seattle. On the main floor, the walls between the kitchen and dining room were removed, and a 25-ft. long addition to the kitchen provided a continuous glass ribbon around the limestone kitchen counter. The resulting interior has a feeling similar to a fire look-out tower in the national forest. Adding to the open feeling, a custom island table was created using reclaimed elm planks and a blackened steel base, with inlaid limestone around the sink area. Sensuous custom blown-glass light fixtures were hung over the existing dining table. The completed kitchen-dining space is serene, light-filled and dominated by the sweeping view of the Snoqualmie Valley.
The second part of the renovation focused on the master bathroom. Similar to the design approach in the kitchen, a new addition created a continuous glass wall, with wonderful views of the valley. The blackened steel-frame vanity mirrors were custom-designed, and they hang suspended in front of the window wall. LED lighting has been integrated into the steel frames. The tub is perched in front of floor-to-ceiling glass, next to a curvilinear custom bench in Sapele wood and steel. Limestone counters and floors provide material continuity in the space.
Sustainable design practice included extensive use of natural light to reduce electrical demand, low VOC paints, LED lighting, reclaimed elm planks at the kitchen island, sustainably harvested hardwoods, and natural stone counters. New exterior walls using 2x8 construction achieved 40% greater insulation value than standard wall construction.
Photo: Benjamin Benschneider
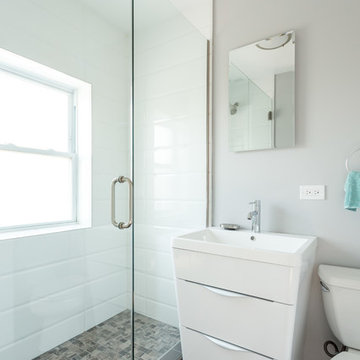
A modern design for a small, compact bathroom. We integrated crisp whites through the uniquely shaped porcelain vanity and subway tile shower walls. Natural stone tiles were used on the shower floor for a bit of an earthy contrast to the mostly white interior.
Designed by Chi Renovation & Design who serve Chicago and it's surrounding suburbs, with an emphasis on the North Side and North Shore. You'll find their work from the Loop through Lincoln Park, Skokie, Wilmette, and all the way up to Lake Forest.
For more about Chi Renovation & Design, click here: https://www.chirenovation.com/
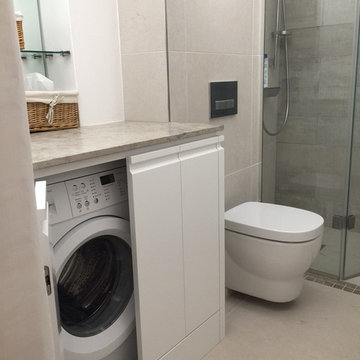
Exempel på ett litet modernt badrum med dusch, med ett nedsänkt handfat, släta luckor, vita skåp, bänkskiva i kalksten, en dubbeldusch, en vägghängd toalettstol, beige kakel, porslinskakel, beige väggar och klinkergolv i porslin
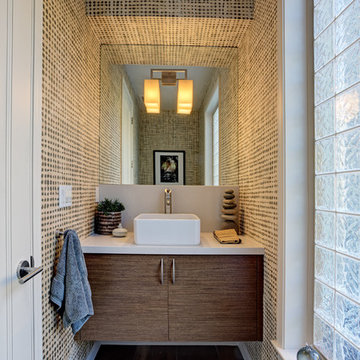
Idéer för att renovera ett litet funkis toalett, med släta luckor, skåp i mörkt trä, bänkskiva i kalksten, flerfärgade väggar och mörkt trägolv
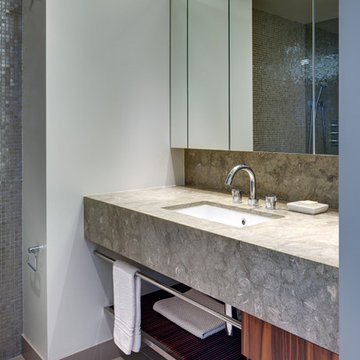
© Francis Dzikowski / Esto
Modern inredning av ett litet badrum, med släta luckor, skåp i mellenmörkt trä, grå kakel, ett undermonterad handfat, bänkskiva i kalksten, en dusch i en alkov, en toalettstol med hel cisternkåpa, klinkergolv i porslin och kakelplattor
Modern inredning av ett litet badrum, med släta luckor, skåp i mellenmörkt trä, grå kakel, ett undermonterad handfat, bänkskiva i kalksten, en dusch i en alkov, en toalettstol med hel cisternkåpa, klinkergolv i porslin och kakelplattor
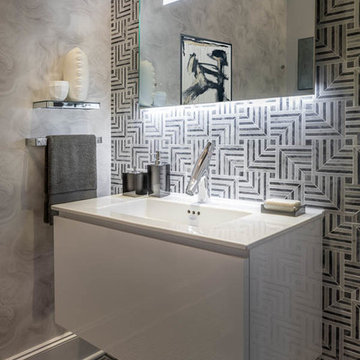
John Paul Key & Chuck Williams
Inspiration för små moderna toaletter, med möbel-liknande, vita skåp, en bidé, svart och vit kakel, marmorkakel, marmorgolv, ett integrerad handfat och bänkskiva i kalksten
Inspiration för små moderna toaletter, med möbel-liknande, vita skåp, en bidé, svart och vit kakel, marmorkakel, marmorgolv, ett integrerad handfat och bänkskiva i kalksten
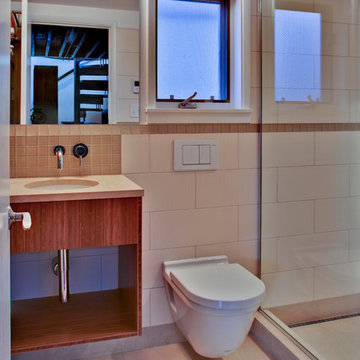
Francis Zera
Idéer för små funkis badrum med dusch, med ett undermonterad handfat, öppna hyllor, skåp i mellenmörkt trä, bänkskiva i kalksten, en öppen dusch, en vägghängd toalettstol, beige kakel, keramikplattor, vita väggar och kalkstensgolv
Idéer för små funkis badrum med dusch, med ett undermonterad handfat, öppna hyllor, skåp i mellenmörkt trä, bänkskiva i kalksten, en öppen dusch, en vägghängd toalettstol, beige kakel, keramikplattor, vita väggar och kalkstensgolv
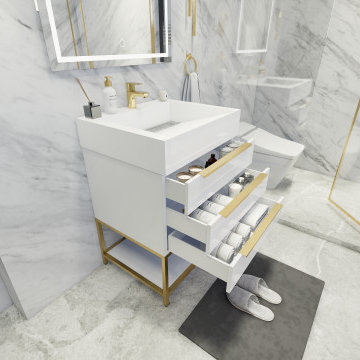
23.5″ W x 19.75″ D x 36″ H
• 3 drawers and 2 shelves
• Aluminum alloy frame
• MDF cabinet
• Reinforced acrylic sink top
• Fully assembled for easy installation
• Scratch, stain, and bacteria resistant surface
• Integrated European soft-closing hardware
• Multi stage finish to ensure durability and quality
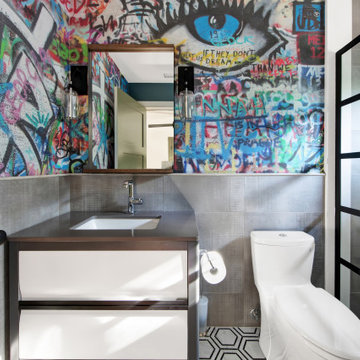
mural wall mural grafitti
Idéer för att renovera ett litet funkis grå grått badrum med dusch, med möbel-liknande, svarta skåp, en toalettstol med separat cisternkåpa, grå kakel, keramikplattor, flerfärgade väggar, marmorgolv, ett undermonterad handfat, bänkskiva i kalksten, vitt golv och dusch med gångjärnsdörr
Idéer för att renovera ett litet funkis grå grått badrum med dusch, med möbel-liknande, svarta skåp, en toalettstol med separat cisternkåpa, grå kakel, keramikplattor, flerfärgade väggar, marmorgolv, ett undermonterad handfat, bänkskiva i kalksten, vitt golv och dusch med gångjärnsdörr
766 foton på litet badrum, med bänkskiva i kalksten
3
