379 foton på litet badrum, med bänkskiva i täljsten
Sortera efter:
Budget
Sortera efter:Populärt i dag
41 - 60 av 379 foton
Artikel 1 av 3

Exempel på ett litet industriellt toalett, med skåp i slitet trä, en toalettstol med separat cisternkåpa, klinkergolv i keramik, ett undermonterad handfat, bänkskiva i täljsten, grått golv och vita väggar

A beach house inspired by its surroundings and elements. Doug fir accents salvaged from the original structure and a fireplace created from stones pulled from the beach. Laid-back living in vibrant surroundings. A collaboration with Kevin Browne Architecture and Sylvain and Sevigny. Photos by Erin Little.
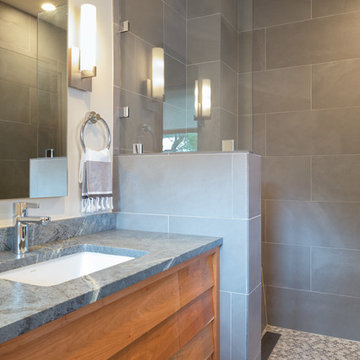
Leonid Furmansky
Bild på ett litet 60 tals badrum, med luckor med lamellpanel, skåp i mellenmörkt trä, en öppen dusch, grå kakel, klinkergolv i porslin, ett undermonterad handfat och bänkskiva i täljsten
Bild på ett litet 60 tals badrum, med luckor med lamellpanel, skåp i mellenmörkt trä, en öppen dusch, grå kakel, klinkergolv i porslin, ett undermonterad handfat och bänkskiva i täljsten

This Guest Bathroom has a small footprint and the shower was claustrophobic in size.
We could not enlarge the bathroom, so we made changes that made it feel more open.
By cutting down the shower wall and installing a glass panel, the shower now has a more open feeling. Through the glass panel you are able to see the pretty artisan blue tiles that coordinate with the penny round floor tiles.
The vanity was only 18” deep, which restricted our sink options. We chose a natural soapstone countertop with a Corian oval sink. Rich walnut wood cabinetry, polished nickel plumbing and light fixtures add sparkle to the space.
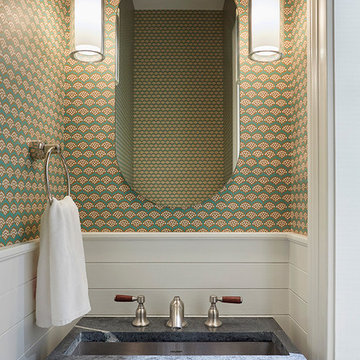
Powder room
Bild på ett litet vintage toalett, med flerfärgade väggar, ett undermonterad handfat och bänkskiva i täljsten
Bild på ett litet vintage toalett, med flerfärgade väggar, ett undermonterad handfat och bänkskiva i täljsten
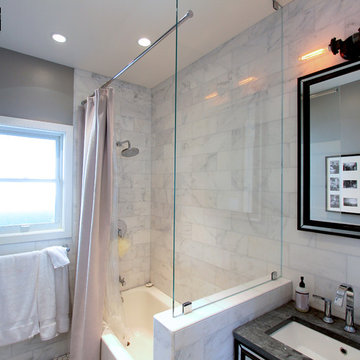
All photos property of SBLdesigngroup, Inc.
Inspiration för små moderna badrum med dusch, med ett badkar i en alkov, en dusch/badkar-kombination, grå väggar, mosaikgolv, ett undermonterad handfat, bänkskiva i täljsten, vitt golv och dusch med duschdraperi
Inspiration för små moderna badrum med dusch, med ett badkar i en alkov, en dusch/badkar-kombination, grå väggar, mosaikgolv, ett undermonterad handfat, bänkskiva i täljsten, vitt golv och dusch med duschdraperi
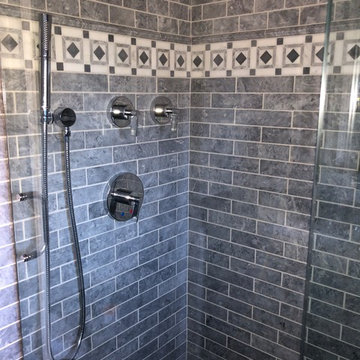
Foto på ett litet vintage vit badrum för barn, med luckor med profilerade fronter, blå skåp, ett fristående badkar, en hörndusch, en toalettstol med hel cisternkåpa, flerfärgad kakel, marmorkakel, blå väggar, marmorgolv, ett undermonterad handfat, bänkskiva i täljsten, vitt golv och dusch med skjutdörr
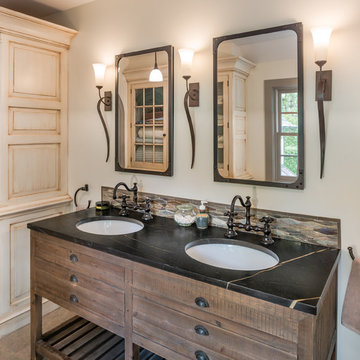
Angle Eye Photography
Idéer för ett litet lantligt svart en-suite badrum, med grå väggar, ett undermonterad handfat, bänkskiva i täljsten, grått golv, skåp i mörkt trä och släta luckor
Idéer för ett litet lantligt svart en-suite badrum, med grå väggar, ett undermonterad handfat, bänkskiva i täljsten, grått golv, skåp i mörkt trä och släta luckor

This small Powder Room has an outdoor theme and is wrapped in Pratt and Larson tile wainscoting. The Benjamin Moore Tuscany Green wall color above the tile gives a warm cozy feel to the space
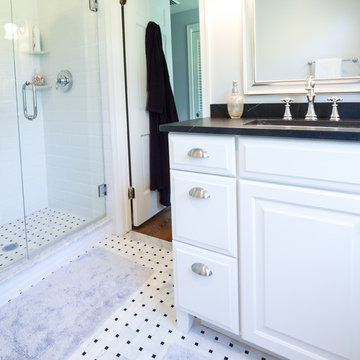
Design, Fabrication, Install and Photography by MacLaren Kitchen and Bath
Cabinetry: Waypoint-Full Overlay with Linen paint
Countertop: Soapstone, eased edge detail
Shower Floor: Cararra basket-weave tile,
Niche: Statuary honed Marble
Jam/Threshold/Baseboard: White Carrara Marble
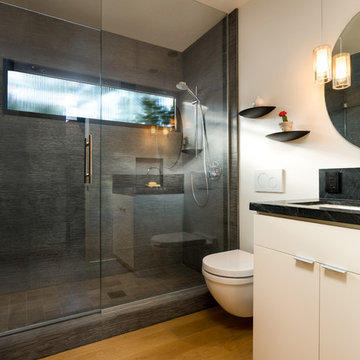
Guest Bathroom. Photo by Clark Dugger
Idéer för ett litet 60 tals badrum med dusch, med släta luckor, vita skåp, en dusch i en alkov, en vägghängd toalettstol, grå kakel, stenkakel, vita väggar, ljust trägolv, ett undermonterad handfat, bänkskiva i täljsten, gult golv och dusch med gångjärnsdörr
Idéer för ett litet 60 tals badrum med dusch, med släta luckor, vita skåp, en dusch i en alkov, en vägghängd toalettstol, grå kakel, stenkakel, vita väggar, ljust trägolv, ett undermonterad handfat, bänkskiva i täljsten, gult golv och dusch med gångjärnsdörr

Idéer för ett litet 60 tals grå toalett, med grå skåp, grå kakel, stenkakel, grå väggar, ett väggmonterat handfat och bänkskiva i täljsten

This new home was built on an old lot in Dallas, TX in the Preston Hollow neighborhood. The new home is a little over 5,600 sq.ft. and features an expansive great room and a professional chef’s kitchen. This 100% brick exterior home was built with full-foam encapsulation for maximum energy performance. There is an immaculate courtyard enclosed by a 9' brick wall keeping their spool (spa/pool) private. Electric infrared radiant patio heaters and patio fans and of course a fireplace keep the courtyard comfortable no matter what time of year. A custom king and a half bed was built with steps at the end of the bed, making it easy for their dog Roxy, to get up on the bed. There are electrical outlets in the back of the bathroom drawers and a TV mounted on the wall behind the tub for convenience. The bathroom also has a steam shower with a digital thermostatic valve. The kitchen has two of everything, as it should, being a commercial chef's kitchen! The stainless vent hood, flanked by floating wooden shelves, draws your eyes to the center of this immaculate kitchen full of Bluestar Commercial appliances. There is also a wall oven with a warming drawer, a brick pizza oven, and an indoor churrasco grill. There are two refrigerators, one on either end of the expansive kitchen wall, making everything convenient. There are two islands; one with casual dining bar stools, as well as a built-in dining table and another for prepping food. At the top of the stairs is a good size landing for storage and family photos. There are two bedrooms, each with its own bathroom, as well as a movie room. What makes this home so special is the Casita! It has its own entrance off the common breezeway to the main house and courtyard. There is a full kitchen, a living area, an ADA compliant full bath, and a comfortable king bedroom. It’s perfect for friends staying the weekend or in-laws staying for a month.
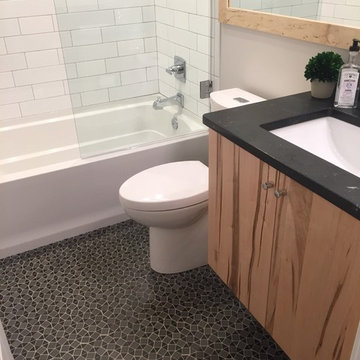
Idéer för att renovera ett litet funkis badrum med dusch, med släta luckor, skåp i ljust trä, en toalettstol med hel cisternkåpa, ett badkar i en alkov, en dusch/badkar-kombination, vit kakel, keramikplattor, grå väggar, ett undermonterad handfat, bänkskiva i täljsten, svart golv och med dusch som är öppen
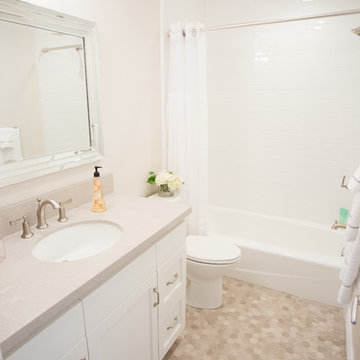
Angie Welling Photography
Exempel på ett litet klassiskt en-suite badrum, med skåp i shakerstil, vita skåp, en dusch/badkar-kombination, vit kakel, kakelplattor, beige väggar, ett undermonterad handfat, ett badkar i en alkov, en toalettstol med separat cisternkåpa, mosaikgolv, bänkskiva i täljsten, beiget golv och dusch med duschdraperi
Exempel på ett litet klassiskt en-suite badrum, med skåp i shakerstil, vita skåp, en dusch/badkar-kombination, vit kakel, kakelplattor, beige väggar, ett undermonterad handfat, ett badkar i en alkov, en toalettstol med separat cisternkåpa, mosaikgolv, bänkskiva i täljsten, beiget golv och dusch med duschdraperi
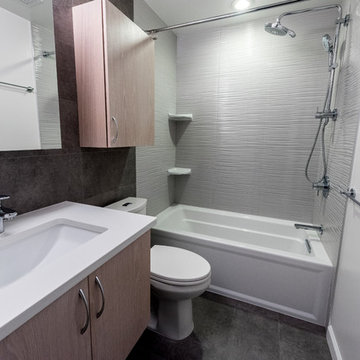
Inspiration för små moderna badrum med dusch, med släta luckor, bruna skåp, ett hörnbadkar, en dusch/badkar-kombination, en toalettstol med hel cisternkåpa, glasskiva, grå väggar, skiffergolv, ett undermonterad handfat, bänkskiva i täljsten, grått golv och dusch med duschdraperi

Enjoying this lakeside retreat doesn’t end when the snow begins to fly in Minnesota. In fact, this cozy, casual space is ideal for family gatherings and entertaining friends year-round. It offers easy care and low maintenance while reflecting the simple pleasures of days gone by.
---
Project designed by Minneapolis interior design studio LiLu Interiors. They serve the Minneapolis-St. Paul area including Wayzata, Edina, and Rochester, and they travel to the far-flung destinations that their upscale clientele own second homes in.
---
For more about LiLu Interiors, click here: https://www.liluinteriors.com/
-----
To learn more about this project, click here:
https://www.liluinteriors.com/blog/portfolio-items/boathouse-hideaway/
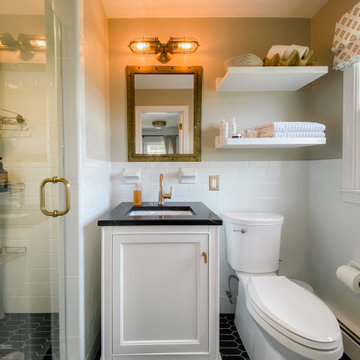
Foto på ett litet svart badrum, med vita skåp, en dusch i en alkov, en toalettstol med separat cisternkåpa, vit kakel, keramikplattor, beige väggar, skiffergolv, ett undermonterad handfat, bänkskiva i täljsten, svart golv och dusch med gångjärnsdörr
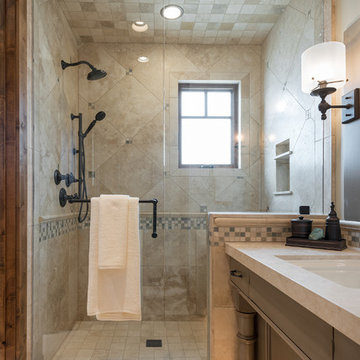
Bathroom in Park City, Utah by Park City Home Builder, Cameo Homes Inc.
http://cameohomesinc.com/
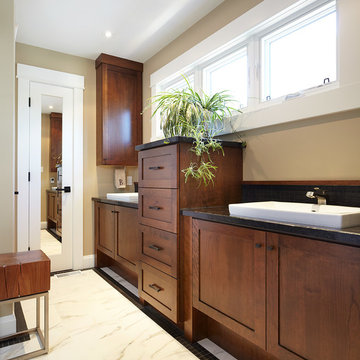
Photo: ©Kelly Horkoff, K West Images www.kwestimages.com
Foto på ett litet amerikanskt en-suite badrum, med skåp i shakerstil, skåp i mellenmörkt trä, bänkskiva i täljsten, svart och vit kakel, en öppen dusch, ett nedsänkt handfat och flerfärgade väggar
Foto på ett litet amerikanskt en-suite badrum, med skåp i shakerstil, skåp i mellenmörkt trä, bänkskiva i täljsten, svart och vit kakel, en öppen dusch, ett nedsänkt handfat och flerfärgade väggar
379 foton på litet badrum, med bänkskiva i täljsten
3
