379 foton på litet badrum, med bänkskiva i täljsten
Sortera efter:
Budget
Sortera efter:Populärt i dag
61 - 80 av 379 foton
Artikel 1 av 3
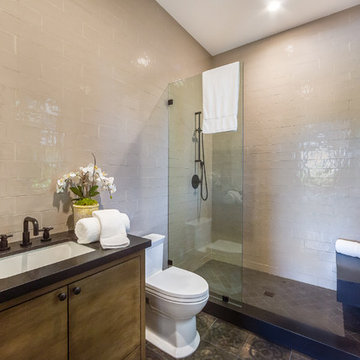
Bathroom of the Beautiful New Encino Construction which included the installation of shower room, shower door, toilet, bathroom cabinet, sink and faucet, tiled walling and tiled flooring.
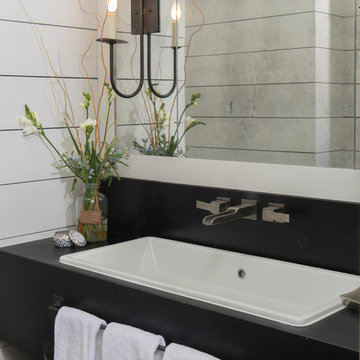
photo: Woodie Williams
Exempel på ett litet klassiskt svart svart badrum, med möbel-liknande, svarta skåp, vita väggar, ett nedsänkt handfat och bänkskiva i täljsten
Exempel på ett litet klassiskt svart svart badrum, med möbel-liknande, svarta skåp, vita väggar, ett nedsänkt handfat och bänkskiva i täljsten
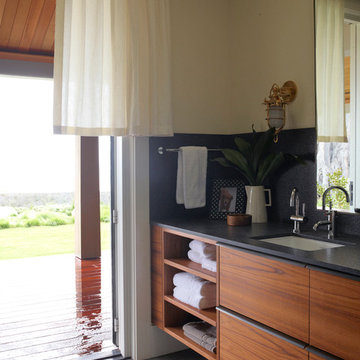
Beach House on the Famous Rincon Point. Complete Remodel: Interior Painting, Exterior painting and Exotic Wood Staining
Inspiration för små maritima badrum med dusch, med släta luckor, skåp i mellenmörkt trä, en toalettstol med hel cisternkåpa, grå kakel, beige väggar, klinkergolv i keramik, ett undermonterad handfat och bänkskiva i täljsten
Inspiration för små maritima badrum med dusch, med släta luckor, skåp i mellenmörkt trä, en toalettstol med hel cisternkåpa, grå kakel, beige väggar, klinkergolv i keramik, ett undermonterad handfat och bänkskiva i täljsten
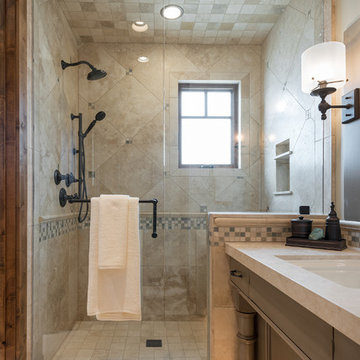
Bathroom in Park City, Utah by Park City Home Builder, Cameo Homes Inc.
http://cameohomesinc.com/
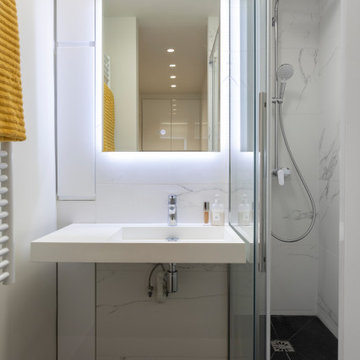
La salle d'eau dispose d'une très grand douche, des rangements ont été intégrés dans un petit recoin au dessus et en-dessous du plan vasque.
Inspiration för små moderna vitt badrum med dusch, med luckor med profilerade fronter, vita skåp, en dusch i en alkov, vit kakel, marmorkakel, vita väggar, skiffergolv, ett väggmonterat handfat, bänkskiva i täljsten, grått golv och dusch med skjutdörr
Inspiration för små moderna vitt badrum med dusch, med luckor med profilerade fronter, vita skåp, en dusch i en alkov, vit kakel, marmorkakel, vita väggar, skiffergolv, ett väggmonterat handfat, bänkskiva i täljsten, grått golv och dusch med skjutdörr
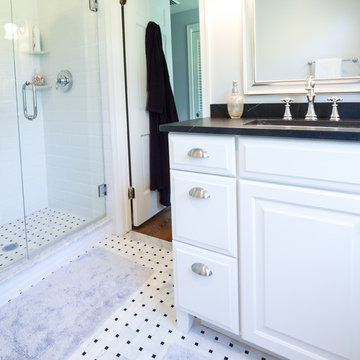
Design, Fabrication, Install and Photography by MacLaren Kitchen and Bath
Cabinetry: Waypoint-Full Overlay with Linen paint
Countertop: Soapstone, eased edge detail
Shower Floor: Cararra basket-weave tile,
Niche: Statuary honed Marble
Jam/Threshold/Baseboard: White Carrara Marble
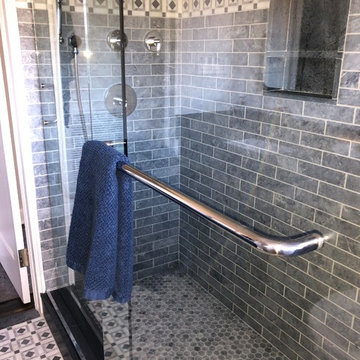
Inredning av ett klassiskt litet vit vitt badrum för barn, med luckor med profilerade fronter, blå skåp, ett fristående badkar, en hörndusch, en toalettstol med hel cisternkåpa, flerfärgad kakel, marmorkakel, blå väggar, marmorgolv, ett undermonterad handfat, bänkskiva i täljsten, vitt golv och dusch med skjutdörr
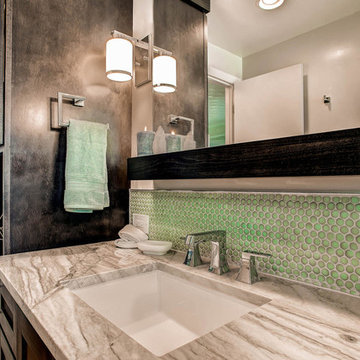
Bild på ett litet vintage badrum med dusch, med skåp i shakerstil, skåp i mörkt trä, en dusch i en alkov, en toalettstol med hel cisternkåpa, blå kakel, kakel i småsten, beige väggar, klinkergolv i keramik, ett undermonterad handfat och bänkskiva i täljsten
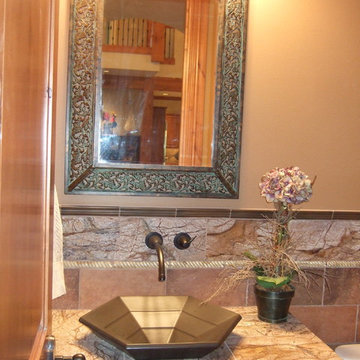
Inredning av ett rustikt litet badrum med dusch, med luckor med upphöjd panel, skåp i ljust trä, en toalettstol med separat cisternkåpa, beige kakel, stenkakel, beige väggar, ett väggmonterat handfat och bänkskiva i täljsten

The beautiful, old barn on this Topsfield estate was at risk of being demolished. Before approaching Mathew Cummings, the homeowner had met with several architects about the structure, and they had all told her that it needed to be torn down. Thankfully, for the sake of the barn and the owner, Cummings Architects has a long and distinguished history of preserving some of the oldest timber framed homes and barns in the U.S.
Once the homeowner realized that the barn was not only salvageable, but could be transformed into a new living space that was as utilitarian as it was stunning, the design ideas began flowing fast. In the end, the design came together in a way that met all the family’s needs with all the warmth and style you’d expect in such a venerable, old building.
On the ground level of this 200-year old structure, a garage offers ample room for three cars, including one loaded up with kids and groceries. Just off the garage is the mudroom – a large but quaint space with an exposed wood ceiling, custom-built seat with period detailing, and a powder room. The vanity in the powder room features a vanity that was built using salvaged wood and reclaimed bluestone sourced right on the property.
Original, exposed timbers frame an expansive, two-story family room that leads, through classic French doors, to a new deck adjacent to the large, open backyard. On the second floor, salvaged barn doors lead to the master suite which features a bright bedroom and bath as well as a custom walk-in closet with his and hers areas separated by a black walnut island. In the master bath, hand-beaded boards surround a claw-foot tub, the perfect place to relax after a long day.
In addition, the newly restored and renovated barn features a mid-level exercise studio and a children’s playroom that connects to the main house.
From a derelict relic that was slated for demolition to a warmly inviting and beautifully utilitarian living space, this barn has undergone an almost magical transformation to become a beautiful addition and asset to this stately home.
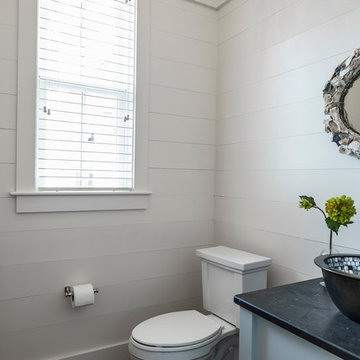
The low country style is set in this powder room with the painted butt board walls, oyster shell mirror and the gorgeous hammered vessel sink. The soapstone countertop sets off the sink quite nicely. Great details!
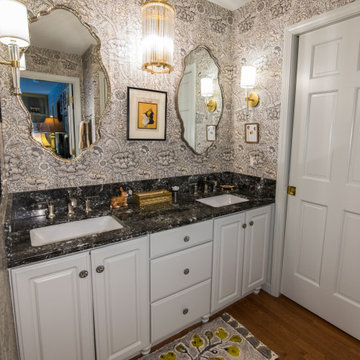
The original vanity was in good shape, so it was reused but updated with a fresh coat of paint and the addition of bun feet to give it a more furniture-like feel.
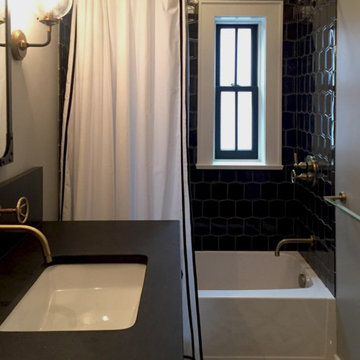
Inspiration för ett litet industriellt brun brunt badrum för barn, med möbel-liknande, svarta skåp, ett badkar i en alkov, en dusch i en alkov, en toalettstol med separat cisternkåpa, svart kakel, keramikplattor, beige väggar, cementgolv, ett undermonterad handfat, bänkskiva i täljsten, svart golv och med dusch som är öppen
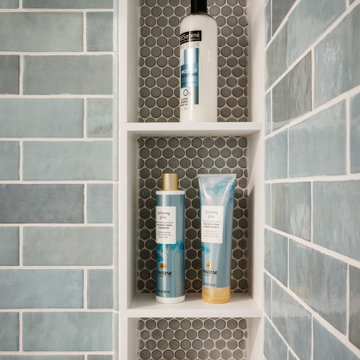
This Guest Bathroom has a small footprint and the shower was claustrophobic in size.
We could not enlarge the bathroom, so we made changes that made it feel more open.
By cutting down the shower wall and installing a glass panel, the shower now has a more open feeling. Through the glass panel you are able to see the pretty artisan blue tiles that coordinate with the penny round floor tiles.
The vanity was only 18” deep, which restricted our sink options. We chose a natural soapstone countertop with a Corian oval sink. Rich walnut wood cabinetry, polished nickel plumbing and light fixtures add sparkle to the space.
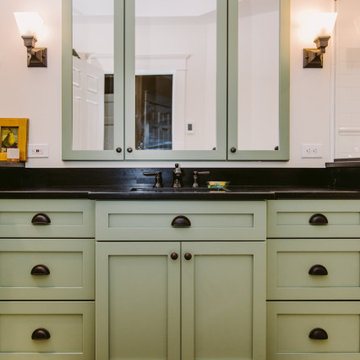
Inredning av ett amerikanskt litet vit vitt en-suite badrum, med skåp i shakerstil, gröna skåp, en hörndusch, en toalettstol med separat cisternkåpa, vit kakel, tunnelbanekakel, vita väggar, travertin golv, ett nedsänkt handfat, bänkskiva i täljsten, beiget golv och dusch med gångjärnsdörr
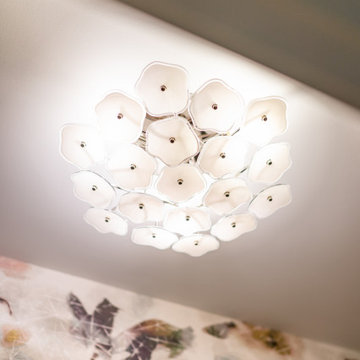
Exempel på ett litet modernt vit vitt badrum med dusch, med en toalettstol med hel cisternkåpa, ett nedsänkt handfat och bänkskiva i täljsten
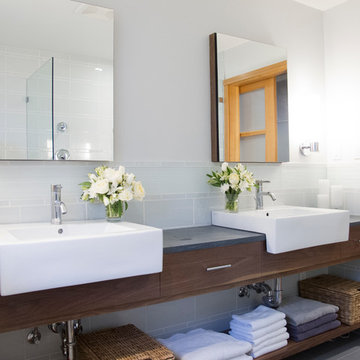
Inspiration för ett litet funkis en-suite badrum, med släta luckor, skåp i mörkt trä, en kantlös dusch, grå kakel, glaskakel, vita väggar, klinkergolv i porslin, en toalettstol med separat cisternkåpa, ett integrerad handfat och bänkskiva i täljsten
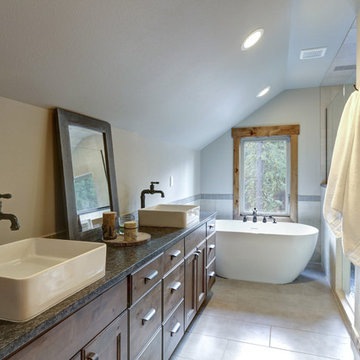
Foto på ett litet lantligt grön en-suite badrum, med möbel-liknande, bruna skåp, ett fristående badkar, en kantlös dusch, en toalettstol med separat cisternkåpa, grå kakel, porslinskakel, grå väggar, klinkergolv i keramik, ett fristående handfat, bänkskiva i täljsten, grått golv och dusch med gångjärnsdörr
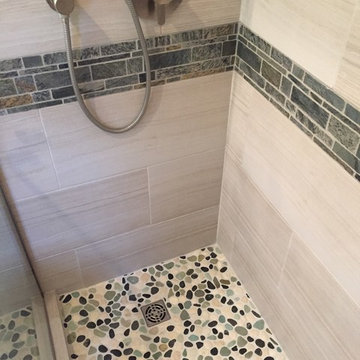
Inspiration för ett litet maritimt badrum med dusch, med luckor med profilerade fronter, vita skåp, en dusch i en alkov, en toalettstol med hel cisternkåpa, beige kakel, porslinskakel, vita väggar, klinkergolv i porslin, ett undermonterad handfat, bänkskiva i täljsten, grått golv och dusch med skjutdörr
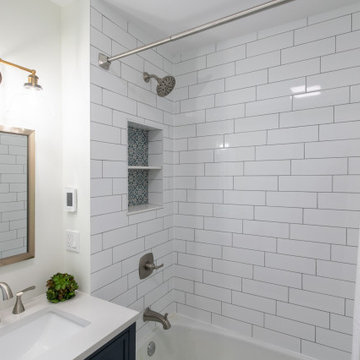
A simple bathroom makeover. We replaces the shower surround tile, all of the fixtures and retained the bathtub. Installed new porcelain tile floors with Warmly Yours heated floors. Very simple but functional and lasting. We love the cubby splash tile choice!
379 foton på litet badrum, med bänkskiva i täljsten
4
