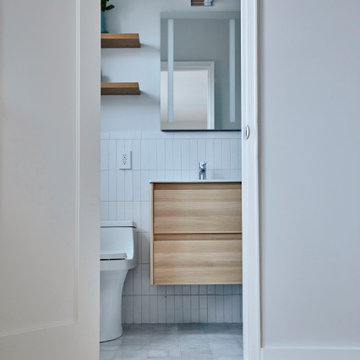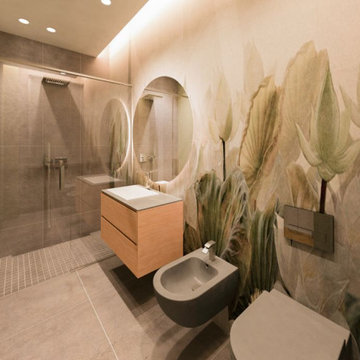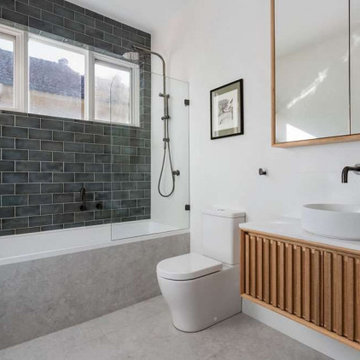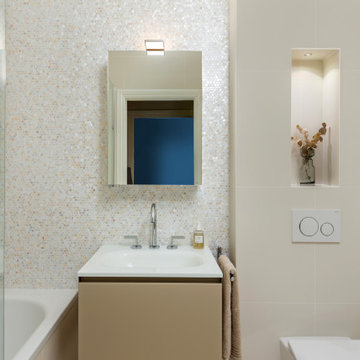802 foton på litet badrum
Sortera efter:
Budget
Sortera efter:Populärt i dag
21 - 40 av 802 foton
Artikel 1 av 3

Modern inredning av ett litet toalett, med släta luckor, vita skåp, en toalettstol med separat cisternkåpa, grön kakel, porslinskakel, gröna väggar, ljust trägolv, ett fristående handfat och träbänkskiva

Idéer för små funkis vitt en-suite badrum, med släta luckor, skåp i ljust trä, en dusch i en alkov, en toalettstol med hel cisternkåpa, vit kakel, keramikplattor, grå väggar, ett integrerad handfat, bänkskiva i akrylsten, grått golv, dusch med skjutdörr och marmorgolv

Ванная комната не отличается от общей концепции дизайна: светлая, уютная и присутствие древесной отделки. Изначально, заказчик предложил вариант голубой плитки, как цветовая гамма в спальне. Ему было предложено два варианта: по его пожеланию и по идее дизайнера, которая включает в себя общий стиль интерьера. Заказчик предпочёл вариант дизайнера, что ещё раз подтвердило её опыт и умение понимать клиента.

Idéer för små funkis brunt badrum för barn, med grå skåp, ett fristående badkar, en dusch/badkar-kombination, en vägghängd toalettstol, grå kakel, keramikplattor, grå väggar, klinkergolv i keramik, ett fristående handfat, kaklad bänkskiva, grått golv och med dusch som är öppen

Shared Bathroom Finish
Exempel på ett litet modernt vit vitt badrum med dusch, med släta luckor, vita skåp, en dusch i en alkov, en toalettstol med hel cisternkåpa, blå kakel, ett konsol handfat, bänkskiva i onyx och vitt golv
Exempel på ett litet modernt vit vitt badrum med dusch, med släta luckor, vita skåp, en dusch i en alkov, en toalettstol med hel cisternkåpa, blå kakel, ett konsol handfat, bänkskiva i onyx och vitt golv

Bagno a doppia zona.
credit @carlocasellafotografo
Modern inredning av ett litet brun brunt badrum med dusch, med släta luckor, skåp i mellenmörkt trä, en öppen dusch, en vägghängd toalettstol, grå kakel, porslinskakel, grå väggar, mörkt trägolv, ett fristående handfat, träbänkskiva, brunt golv och dusch med skjutdörr
Modern inredning av ett litet brun brunt badrum med dusch, med släta luckor, skåp i mellenmörkt trä, en öppen dusch, en vägghängd toalettstol, grå kakel, porslinskakel, grå väggar, mörkt trägolv, ett fristående handfat, träbänkskiva, brunt golv och dusch med skjutdörr

il bagno padronale, direttamente collegato alla camera matrimoniale. Rilassante e nel contempo elegante, grazie alla carta da parati adatta per luoghi umidi.

Modern Shower Over Bath, Shower Bath, Shower Bath, Modern Small Bathroom
Exempel på ett litet modernt vit vitt en-suite badrum, med möbel-liknande, ett platsbyggt badkar, en dusch/badkar-kombination, en toalettstol med hel cisternkåpa, vit kakel, ljust trägolv, ett fristående handfat, bänkskiva i kvarts och dusch med gångjärnsdörr
Exempel på ett litet modernt vit vitt en-suite badrum, med möbel-liknande, ett platsbyggt badkar, en dusch/badkar-kombination, en toalettstol med hel cisternkåpa, vit kakel, ljust trägolv, ett fristående handfat, bänkskiva i kvarts och dusch med gångjärnsdörr

This 1910 West Highlands home was so compartmentalized that you couldn't help to notice you were constantly entering a new room every 8-10 feet. There was also a 500 SF addition put on the back of the home to accommodate a living room, 3/4 bath, laundry room and back foyer - 350 SF of that was for the living room. Needless to say, the house needed to be gutted and replanned.
Kitchen+Dining+Laundry-Like most of these early 1900's homes, the kitchen was not the heartbeat of the home like they are today. This kitchen was tucked away in the back and smaller than any other social rooms in the house. We knocked out the walls of the dining room to expand and created an open floor plan suitable for any type of gathering. As a nod to the history of the home, we used butcherblock for all the countertops and shelving which was accented by tones of brass, dusty blues and light-warm greys. This room had no storage before so creating ample storage and a variety of storage types was a critical ask for the client. One of my favorite details is the blue crown that draws from one end of the space to the other, accenting a ceiling that was otherwise forgotten.
Primary Bath-This did not exist prior to the remodel and the client wanted a more neutral space with strong visual details. We split the walls in half with a datum line that transitions from penny gap molding to the tile in the shower. To provide some more visual drama, we did a chevron tile arrangement on the floor, gridded the shower enclosure for some deep contrast an array of brass and quartz to elevate the finishes.
Powder Bath-This is always a fun place to let your vision get out of the box a bit. All the elements were familiar to the space but modernized and more playful. The floor has a wood look tile in a herringbone arrangement, a navy vanity, gold fixtures that are all servants to the star of the room - the blue and white deco wall tile behind the vanity.
Full Bath-This was a quirky little bathroom that you'd always keep the door closed when guests are over. Now we have brought the blue tones into the space and accented it with bronze fixtures and a playful southwestern floor tile.
Living Room & Office-This room was too big for its own good and now serves multiple purposes. We condensed the space to provide a living area for the whole family plus other guests and left enough room to explain the space with floor cushions. The office was a bonus to the project as it provided privacy to a room that otherwise had none before.

Долго думали, как разделить по назначению две ванные. И решили вместо традиционного деления на хозяйскую ванную и гостевой санузел разделить так: ванная мальчиков - для папы и сына, - и ванную девочек - для мамы и дочки.
Вашему вниманию - ванная Мальчиков. В строгих мужских оттенках цвета.
В стену встроена полоса натуральной тиковой доски. Пол - натуральный тик.
За раковиной сделали яркую глянцевую синюю плитку.

Liadesign
Inspiration för ett litet funkis svart svart badrum med dusch, med släta luckor, blå skåp, en dusch i en alkov, en toalettstol med separat cisternkåpa, beige kakel, porslinskakel, blå väggar, klinkergolv i porslin, ett fristående handfat, bänkskiva i akrylsten, flerfärgat golv och dusch med skjutdörr
Inspiration för ett litet funkis svart svart badrum med dusch, med släta luckor, blå skåp, en dusch i en alkov, en toalettstol med separat cisternkåpa, beige kakel, porslinskakel, blå väggar, klinkergolv i porslin, ett fristående handfat, bänkskiva i akrylsten, flerfärgat golv och dusch med skjutdörr

La consolle lavabo in corian con il rivestimento in piastrelle artigianali
Inspiration för små moderna vitt badrum med dusch, med öppna hyllor, en dusch i en alkov, en vägghängd toalettstol, vit kakel, keramikplattor, röda väggar, klinkergolv i porslin, ett konsol handfat, bänkskiva i akrylsten, beiget golv och dusch med skjutdörr
Inspiration för små moderna vitt badrum med dusch, med öppna hyllor, en dusch i en alkov, en vägghängd toalettstol, vit kakel, keramikplattor, röda väggar, klinkergolv i porslin, ett konsol handfat, bänkskiva i akrylsten, beiget golv och dusch med skjutdörr

Bagno con doccia, soffione a soffitto con cromoterapia, body jet e cascata d'acqua. A finitura delle pareti la carta da parati wall e decò - wet system anche all'interno del box. Mofile lavabo IKEA.

A complete powder room with wall panels, a fully-covered vanity box, and a mirror border made of natural onyx marble.
Idéer för små funkis beige toaletter, med släta luckor, beige skåp, en toalettstol med hel cisternkåpa, beige kakel, marmorkakel, beige väggar, skiffergolv, ett integrerad handfat, marmorbänkskiva och svart golv
Idéer för små funkis beige toaletter, med släta luckor, beige skåp, en toalettstol med hel cisternkåpa, beige kakel, marmorkakel, beige väggar, skiffergolv, ett integrerad handfat, marmorbänkskiva och svart golv

Inredning av ett modernt litet grå grått toalett, med släta luckor, skåp i mellenmörkt trä, en vägghängd toalettstol, grå kakel, keramikplattor, grå väggar, klinkergolv i porslin, ett undermonterad handfat, kaklad bänkskiva och grått golv

Adjacent to the spectacular soaking tub is the custom-designed glass shower enclosure, framed by smoke-colored wall and floor tile. Oak flooring and cabinetry blend easily with the teak ceiling soffit details. Architecture and interior design by Pierre Hoppenot, Studio PHH Architects.

Contemporary neutral London bathroom with no natural light
Modern inredning av ett litet vit vitt badrum, med luckor med glaspanel, beige skåp, ett platsbyggt badkar, en dusch/badkar-kombination, en vägghängd toalettstol, beige kakel, mosaik, beige väggar, klinkergolv i porslin, ett integrerad handfat, bänkskiva i glas, beiget golv och dusch med gångjärnsdörr
Modern inredning av ett litet vit vitt badrum, med luckor med glaspanel, beige skåp, ett platsbyggt badkar, en dusch/badkar-kombination, en vägghängd toalettstol, beige kakel, mosaik, beige väggar, klinkergolv i porslin, ett integrerad handfat, bänkskiva i glas, beiget golv och dusch med gångjärnsdörr

A small cloakroom for guests, tucked away in a semi hidden corner of the floor plan, is surprisingly decorated with a bright yellow interior with the colour applied indifferently to walls, ceilings and cabinetry.

Start and Finish Your Day in Serenity ✨
In the hustle of city life, our homes are our sanctuaries. Particularly, the shower room - where we both begin and unwind at the end of our day. Imagine stepping into a space bathed in soft, soothing light, embracing the calmness and preparing you for the day ahead, and later, helping you relax and let go of the day’s stress.
In Maida Vale, where architecture and design intertwine with the rhythm of London, the key to a perfect shower room transcends beyond just aesthetics. It’s about harnessing the power of natural light to create a space that not only revitalizes your body but also your soul.
But what about our ever-present need for space? The answer lies in maximizing storage, utilizing every nook - both deep and shallow - ensuring that everything you need is at your fingertips, yet out of sight, maintaining a clutter-free haven.
Let’s embrace the beauty of design, the tranquillity of soothing light, and the genius of clever storage in our Maida Vale homes. Because every day deserves a serene beginning and a peaceful end.
#MaidaVale #LondonLiving #SerenityAtHome #ShowerRoomSanctuary #DesignInspiration #NaturalLight #SmartStorage #HomeDesign #UrbanOasis #LondonHomes

Great facelift for this powder room
Inspiration för ett litet funkis toalett, med öppna hyllor, bruna skåp, en toalettstol med hel cisternkåpa, flerfärgad kakel, klinkergolv i porslin, bänkskiva i kvarts och turkost golv
Inspiration för ett litet funkis toalett, med öppna hyllor, bruna skåp, en toalettstol med hel cisternkåpa, flerfärgad kakel, klinkergolv i porslin, bänkskiva i kvarts och turkost golv
802 foton på litet badrum
2
