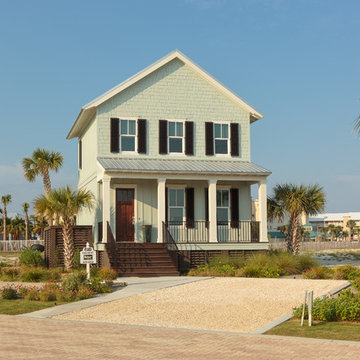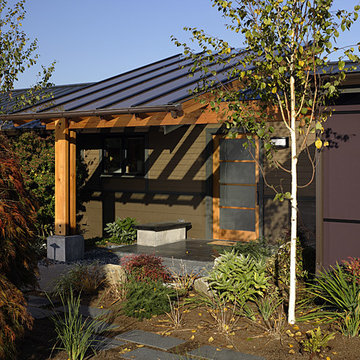760 foton på litet grönt hus
Sortera efter:
Budget
Sortera efter:Populärt i dag
281 - 300 av 760 foton
Artikel 1 av 3
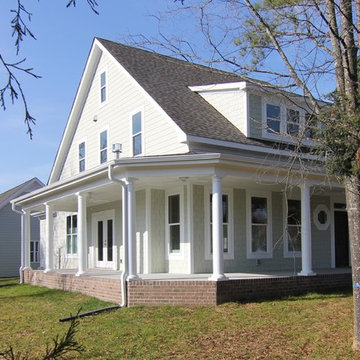
This version of the McCoy is 2070 sq ft with a wrap around front porch and craftsman style exterior and arts and crafts interior. The exterior siding colors are Benjamin Moore 1496 Raintree Green and Benjamin Moore 1494 Vale Mist.
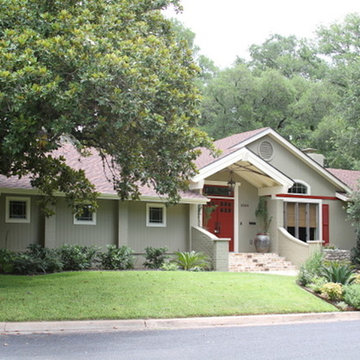
Amerikansk inredning av ett litet grönt hus, med allt i ett plan och vinylfasad
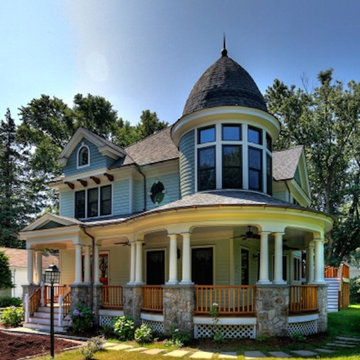
Photo by Olson Photographic, LLC
Exempel på ett litet klassiskt grönt trähus, med två våningar och sadeltak
Exempel på ett litet klassiskt grönt trähus, med två våningar och sadeltak
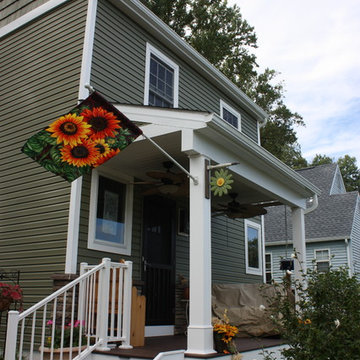
Idéer för att renovera ett litet vintage grönt hus, med vinylfasad, två våningar och sadeltak
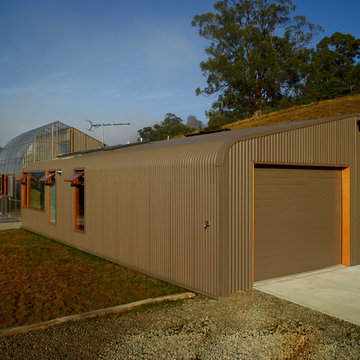
peter whyte
Inspiration för ett litet funkis grönt hus, med allt i ett plan, metallfasad, pulpettak och tak i metall
Inspiration för ett litet funkis grönt hus, med allt i ett plan, metallfasad, pulpettak och tak i metall
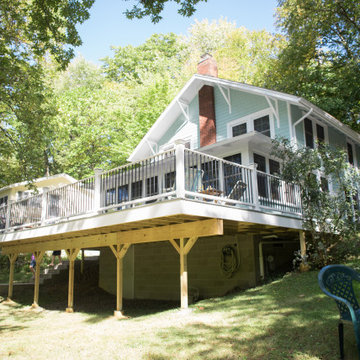
Inspiration för små maritima gröna hus, med två våningar, sadeltak och tak i shingel
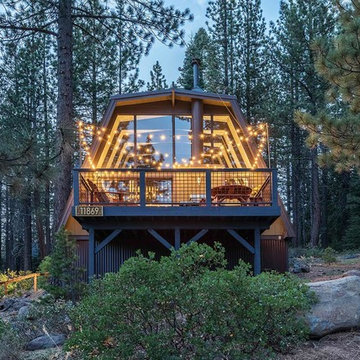
Inspiration för ett litet rustikt grönt hus, med två våningar, mansardtak och tak i shingel
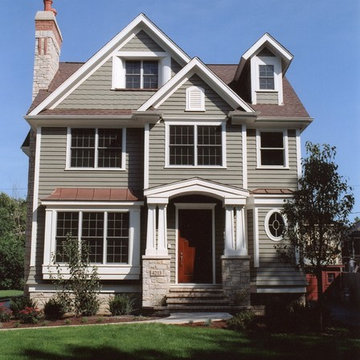
Alex Damis, Arcadia Construction, Inc.
Foto på ett litet lantligt grönt trähus, med tre eller fler plan
Foto på ett litet lantligt grönt trähus, med tre eller fler plan
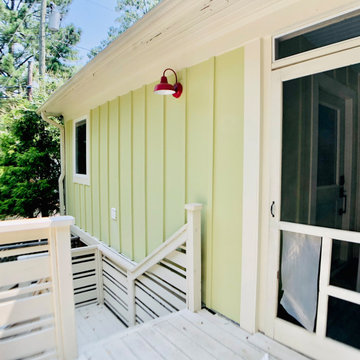
Exempel på ett litet klassiskt grönt hus, med allt i ett plan, fiberplattor i betong, pulpettak och tak i shingel
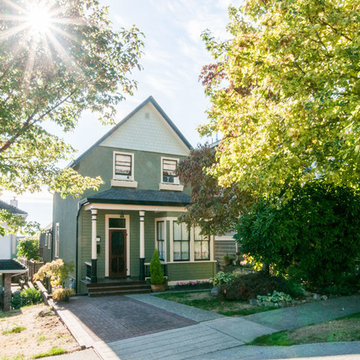
A cute green heritage home is a wonderful idea and this house executes that idea perfectly. With the green being Benjamin Moore's Tate Olive on all the stucco and wood siding, it matches well with the trim colour that is Benjamin Moore Powell Buff and the shingle colour which is Benjamin Moore Saybrook Sage.
Photo credits to Ina Van Tonder.
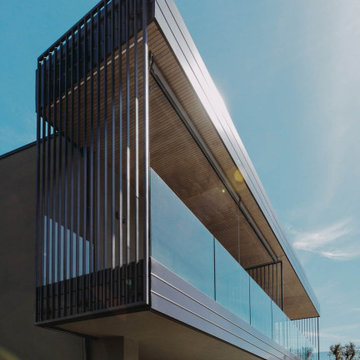
Inspiration för ett litet funkis grönt hus, med allt i ett plan, platt tak och tak i mixade material
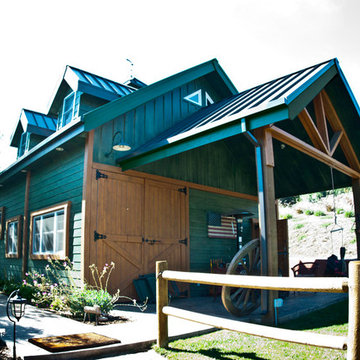
This all-wood barn home in Santa Barbara, California is a rustic hillside retreat.
Inspiration för små rustika gröna trähus, med två våningar och sadeltak
Inspiration för små rustika gröna trähus, med två våningar och sadeltak
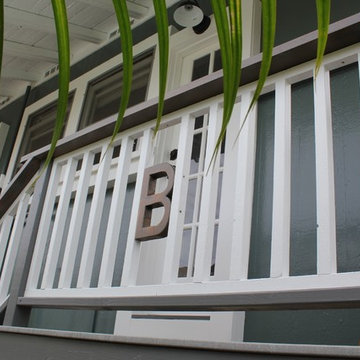
Maritim inredning av ett litet grönt hus, med allt i ett plan, valmat tak och tak i shingel

Rear exterior- every building has multiple sides. with the number of back yard bar-b-ques, and the rear entrance into the mud room being the entry of choice for the owners, the rear façade of this home was equally as important as the front of the house. large overhangs, brackets, exposed rafter tails and a pergola all add interest to the design and providing a nice backdrop for entertaining and hanging out in the yard.
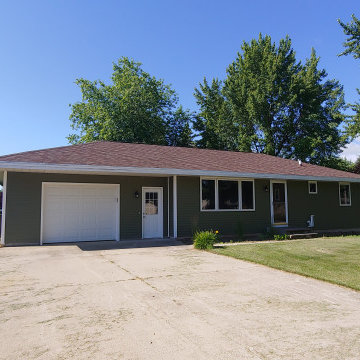
Bild på ett litet vintage grönt hus, med allt i ett plan, vinylfasad, valmat tak och tak i shingel
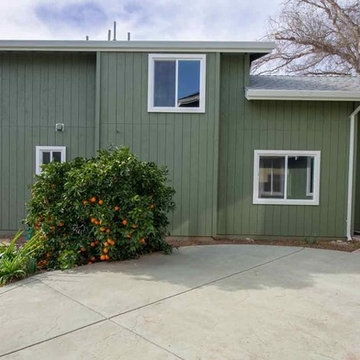
This spacious two story guest house was built in Morgan Hill with high ceilings, a spiral metal stairs, and all the modern home finishes of a full luxury home. This balance of luxury and efficiency of space give this guest house a sprawling feeling with a footprint less that 650 sqft
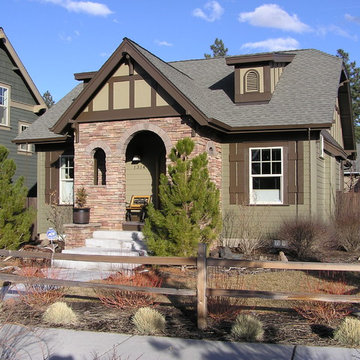
Idéer för att renovera ett litet amerikanskt grönt hus, med allt i ett plan och fiberplattor i betong
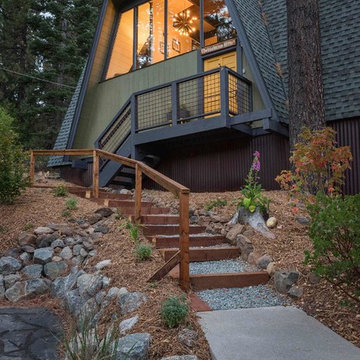
Inspiration för ett litet retro grönt hus, med två våningar, mansardtak och tak i shingel
760 foton på litet grönt hus
15
