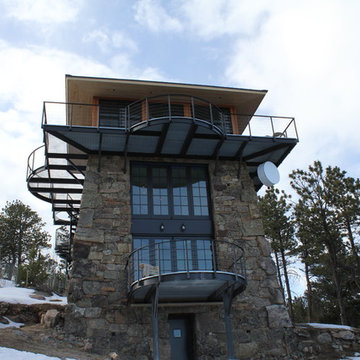760 foton på litet grönt hus
Sortera efter:
Budget
Sortera efter:Populärt i dag
241 - 260 av 760 foton
Artikel 1 av 3
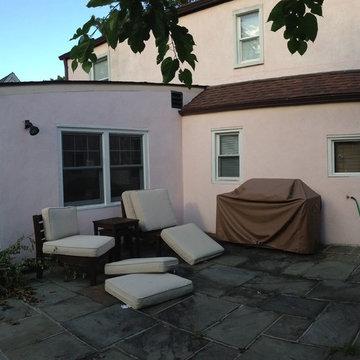
A wonderful project. The customers were new to the home and really wanted to make it their own. So, with a fresh coat of paint and some bright trim work, this house really came alive!
The owners were so excited about the new look and could really be proud of the house, they now called a home!
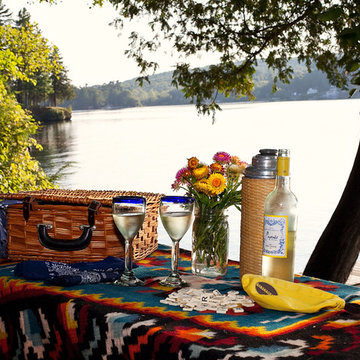
games and refreshments by the lake.
Idéer för små rustika gröna trähus, med allt i ett plan och sadeltak
Idéer för små rustika gröna trähus, med allt i ett plan och sadeltak
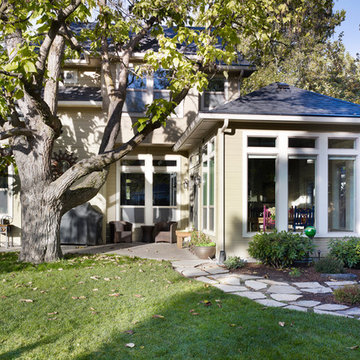
The dining room addition not only provides a wonderful place to dine, but also to enjoy dappled light and beautiful landscaping. Photographed by Phil McClain.
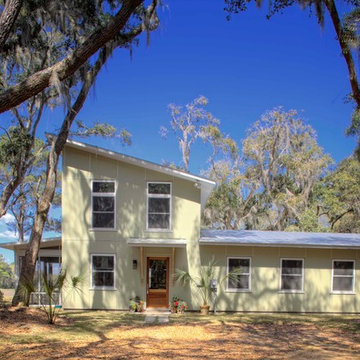
Photography by John McManus
Idéer för ett litet modernt grönt hus, med två våningar, fiberplattor i betong och pulpettak
Idéer för ett litet modernt grönt hus, med två våningar, fiberplattor i betong och pulpettak
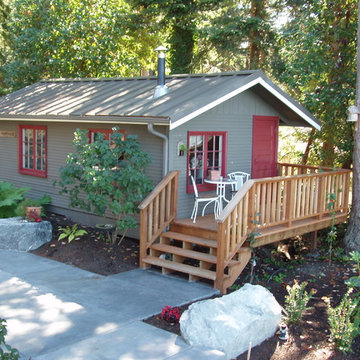
Updated original on-site cabin
Landscape Architect: Roger Hill & Assoc.
Photos by Steve Keating
Bild på ett litet vintage grönt trähus, med allt i ett plan och sadeltak
Bild på ett litet vintage grönt trähus, med allt i ett plan och sadeltak
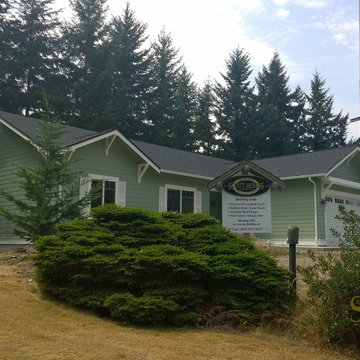
This custom home was built to be small and efficient! Low maintenance and something to grow old in is the theme here, but of course still a beautiful craftsman.
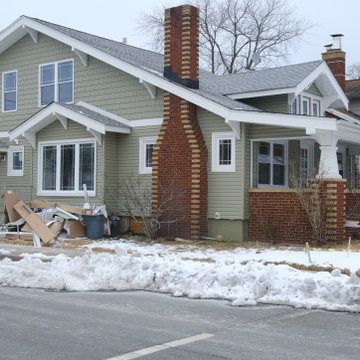
In progress as we convert this bungalow into a bungalow/saltbox shore house.
Bild på ett litet amerikanskt grönt hus, med två våningar, vinylfasad, sadeltak och tak i shingel
Bild på ett litet amerikanskt grönt hus, med två våningar, vinylfasad, sadeltak och tak i shingel
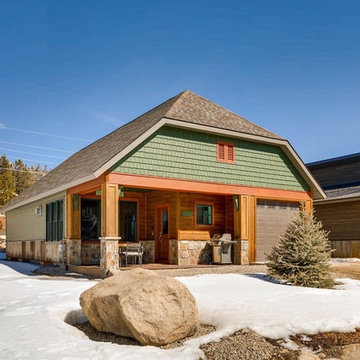
Rent this cabin in Grand Lake Colorado at www.GrandLakeCabinRentals.com
Eklektisk inredning av ett litet grönt hus, med allt i ett plan, halvvalmat sadeltak och tak i shingel
Eklektisk inredning av ett litet grönt hus, med allt i ett plan, halvvalmat sadeltak och tak i shingel
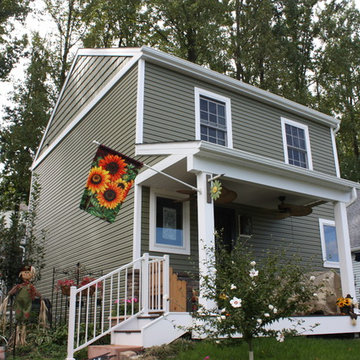
Inspiration för ett litet vintage grönt hus, med vinylfasad, två våningar och sadeltak
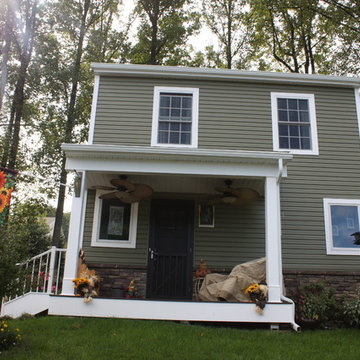
Idéer för att renovera ett litet vintage grönt hus, med vinylfasad, två våningar och sadeltak
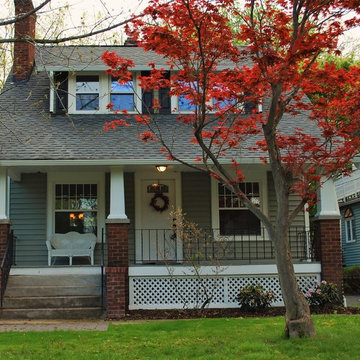
Adorable bungalow with natural woodwork throughout
Bild på ett litet vintage grönt trähus, med två våningar och sadeltak
Bild på ett litet vintage grönt trähus, med två våningar och sadeltak
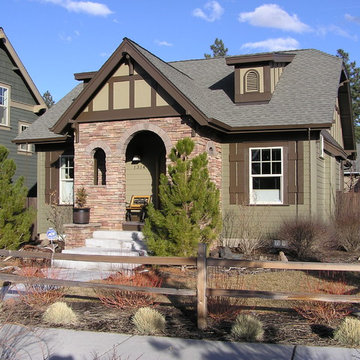
Idéer för att renovera ett litet amerikanskt grönt hus, med allt i ett plan och fiberplattor i betong
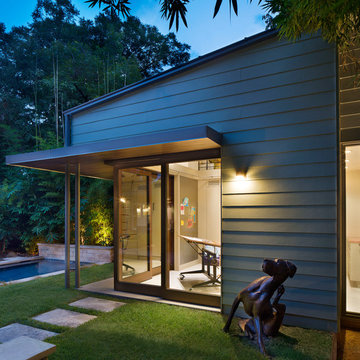
Bild på ett litet funkis grönt hus, med allt i ett plan, fiberplattor i betong och pulpettak
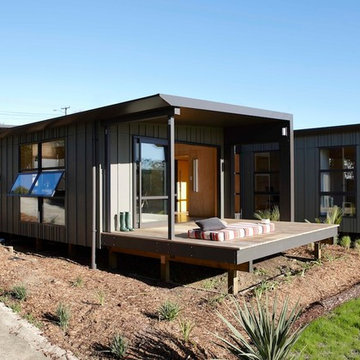
Jackie Meiring
Idéer för att renovera ett litet funkis grönt hus, med allt i ett plan
Idéer för att renovera ett litet funkis grönt hus, med allt i ett plan
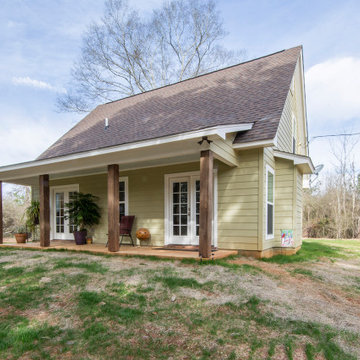
This is a cabin in the woods off the beaten path in rural Mississippi. It's owner has a refined, rustic style that appears throughout the home. The porches, many windows, great storage, open concept, tall ceilings, upscale finishes and comfortable yet stylish furnishings all contribute to the heightened livability of this space. It's just perfect for it's owner to get away from everything and relax in her own, custom tailored space.
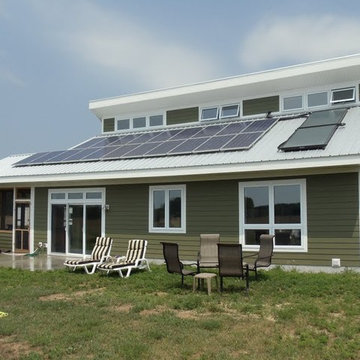
Copyrighted Photography by Eric A. Hughes
Bild på ett litet funkis grönt hus, med två våningar, fiberplattor i betong och pulpettak
Bild på ett litet funkis grönt hus, med två våningar, fiberplattor i betong och pulpettak

Inredning av ett modernt litet grönt hus, med allt i ett plan, platt tak och tak i mixade material
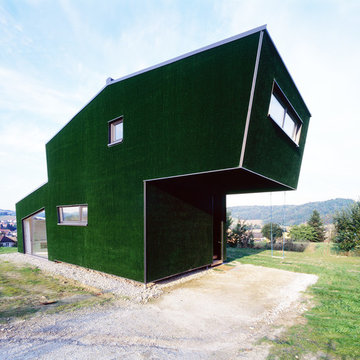
Amalia is a family vacation home in Styria, Austria. The exterior is a cantilevered wooden structure that reflects the shape of the natural environment (and its color, as it is covered in artificial grass). The interior is a contemporary open floor plan, designed for efficient use of space. Photo Lukas Schaller
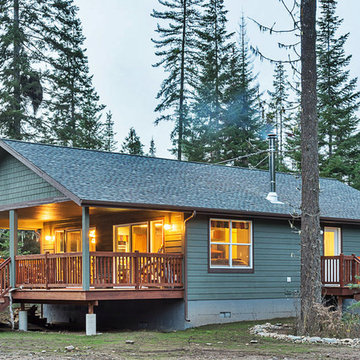
Stratford built this 988 sq. ft. custom cottage on the beautiful Coeur d' Alene River near Prichard, Idaho. This second "getaway" home has 2 bedrooms and 1 bathroom. Some of its features include a large 12' x 26' covered front porch, hardwood floors, and an open concept kitchen, living room and dining room. Construction started May 20th, 2016 was completed at the end of August 2016.
760 foton på litet grönt hus
13
