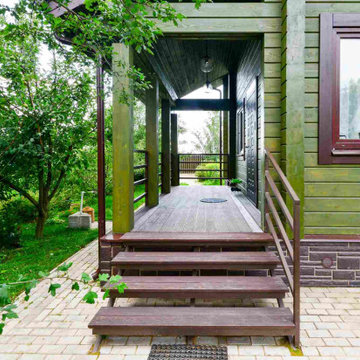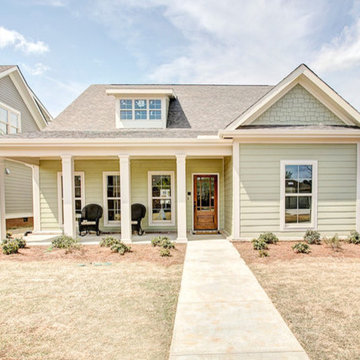760 foton på litet grönt hus
Sortera efter:Populärt i dag
161 - 180 av 760 foton
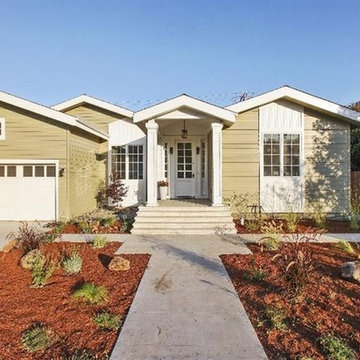
Charming Tiburon retreat on single lot and zero scape landscaping.
Foto på ett litet maritimt grönt trähus, med allt i ett plan och sadeltak
Foto på ett litet maritimt grönt trähus, med allt i ett plan och sadeltak
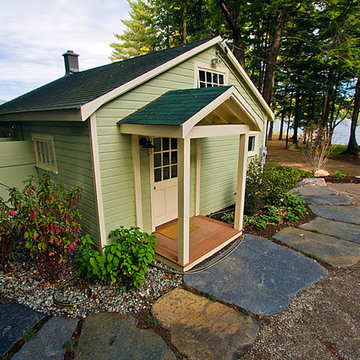
Located on the left side of the cottage, there is a very private outdoor shower. It blends in well with the landscaping. Architectural design by Bonin Architects & Associates. Photography by Great Island Photography.
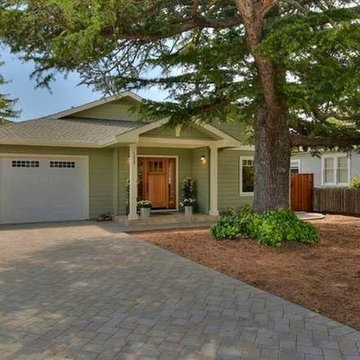
Inspiration för ett litet maritimt grönt hus, med allt i ett plan, fiberplattor i betong och valmat tak
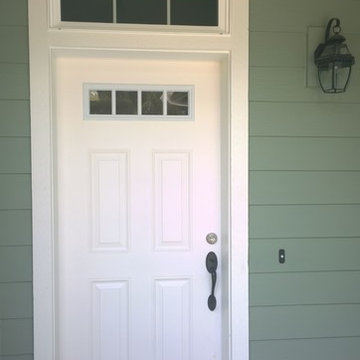
This custom home was built to be small and efficient! Low maintenance and something to grow old in is the theme here, but of course still a beautiful craftsman.
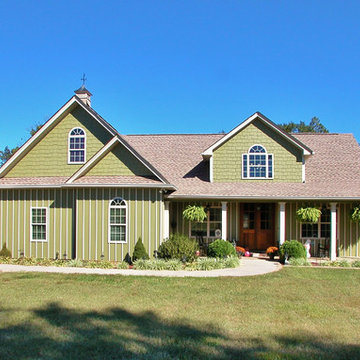
Decorative ceilings create dimension in the great room, dining room and master bedroom, and a flexible bonus room is conveniently located near the master suite, making a perfect space for a home gym.
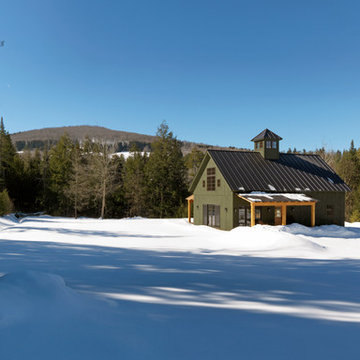
Beautiful small 1200 square foot home plus attached garage.
Susan Teare
Inspiration för ett litet rustikt grönt hus
Inspiration för ett litet rustikt grönt hus
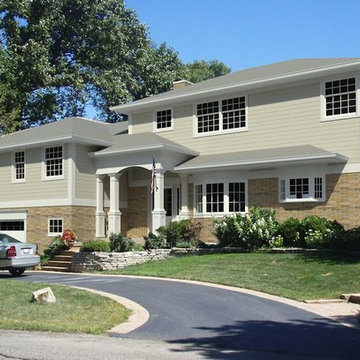
Conceptual Rendering
Bild på ett litet vintage grönt hus i flera nivåer, med blandad fasad
Bild på ett litet vintage grönt hus i flera nivåer, med blandad fasad
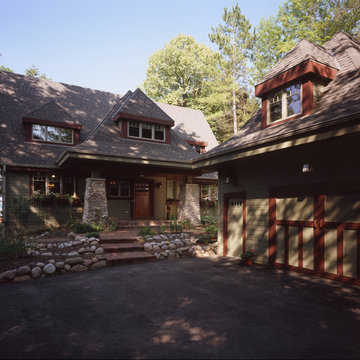
Inspired by the quaint architectural style of the original, historic home residing on this client’s property, this new arts and crafts home was designed and built considering the client’s wish to maintain the quaint feel of their property and its previous welcoming appeal.
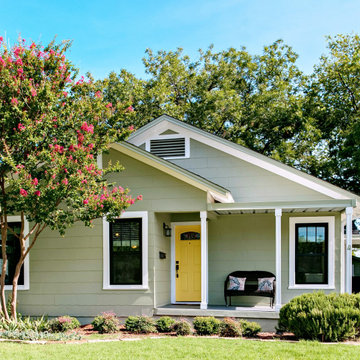
Andersen® 100 Series windows and patio doors are made with our revolutionary Fibrex® composite material, which allows Andersen to offer an uncommon value others can't. It's environmentally responsible and energy-efficient, and it comes in durable colors that are darker and richer than most vinyl windows.
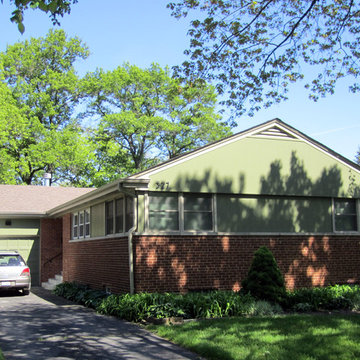
This Ranch Style Home in Evanston, IL was remodeled by Siding & Windows Group. We installed James HardiePanel Sierra8 Siding in ColorPlus Technology Color Heathered Moss. Installed Custom Aluminum Trim.
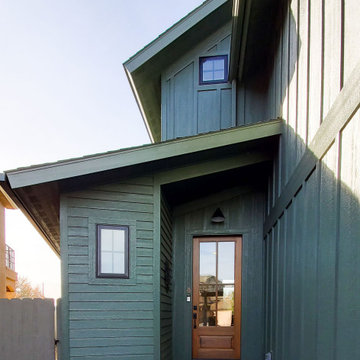
Idéer för att renovera ett litet eklektiskt grönt hus, med två våningar, blandad fasad, sadeltak och tak i shingel

Located in a neighborhood characterized by traditional bungalow style single-family residences, Orange Grove is a new landmark for the City of West Hollywood. The building is sensitively designed and compatible with the neighborhood, but differs in material palette and scale from its neighbors. Referencing architectural conventions of modernism rather than the pitched roof forms of traditional domesticity, the project presents a characteristic that is consistent with the eclectic and often unconventional demographic of West Hollywood. Distinct from neighboring structures, the building creates a strong relationship to the street by virtue of its large amount of highly usable balcony area in the front façade.
While there are dramatic and larger scale elements that define the building, it is also broken down into comprehensible human scale parts, and is itself broken down into two different buildings. Orange Grove displays a similar kind of iconoclasm as the Schindler House, an icon of California modernism, located a short distance away. Like the Schindler House, the conventional architectural elements of windows and porches become part of an abstract sculptural ensemble. At the Schindler House, windows are found in the gaps between structural concrete wall panels. At Orange Grove, windows are inserted in gaps between different sections of the building.
The design of Orange Grove is generated by a subtle balance of tensions. Building volumes and the placement of windows, doors and balconies are not static but rather constitute an active three-dimensional composition in motion. Each piece of the building is a strong and clearly defined shape, such as the corrugated metal surround that encloses the second story balcony in the east and north facades. Another example of this clear delineation is the use of two square profile balcony surrounds in the front façade that set up a dialogue between them—one is small, the other large, one is open at the front, the other is veiled with stainless steel slats. At the same time each balcony is balanced and related to other elements in the building, the smaller one to the driveway gate below and the other to the roll-up door and first floor balcony. Each building element is intended to read as an abstract form in itself—such as a window becoming a slit or windows becoming a framed box, while also becoming part of a larger whole. Although this building may not mirror the status quo it answers to the desires of consumers in a burgeoning niche market who want large, simple interior volumes of space, and a paradigm based on space, light and industrial materials of the loft rather than the bungalow.

Buildings have 4 sides. So often, the sides and back are forgotten and yet this is often where we gather and entertain the most. A seamless addition added an expanded kitchen, mudroom, family room primary suite, renovated hall bath, home office and Attic loft Suite
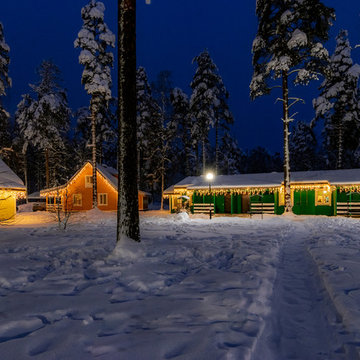
Валерий Васильев
Inspiration för små lantliga gröna hus, med sadeltak och allt i ett plan
Inspiration för små lantliga gröna hus, med sadeltak och allt i ett plan
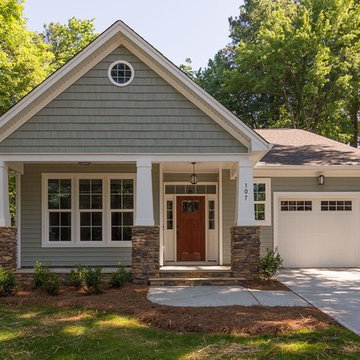
Dwight Myers Real Estate Photography
Idéer för ett litet klassiskt grönt hus, med allt i ett plan, vinylfasad, sadeltak och tak i shingel
Idéer för ett litet klassiskt grönt hus, med allt i ett plan, vinylfasad, sadeltak och tak i shingel
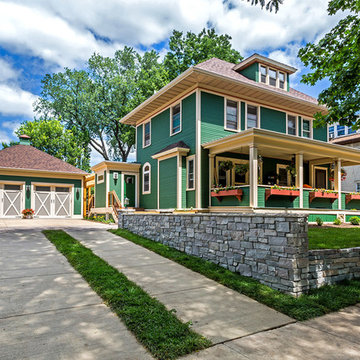
Ken McCasland
Klassisk inredning av ett litet grönt hus, med allt i ett plan, fiberplattor i betong och valmat tak
Klassisk inredning av ett litet grönt hus, med allt i ett plan, fiberplattor i betong och valmat tak
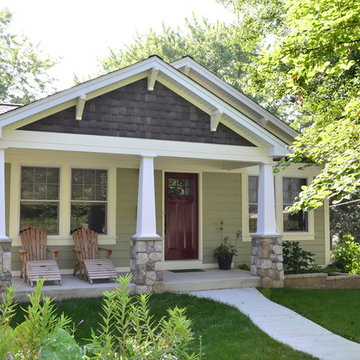
Exempel på ett litet amerikanskt grönt hus, med allt i ett plan, fiberplattor i betong, sadeltak och tak i shingel
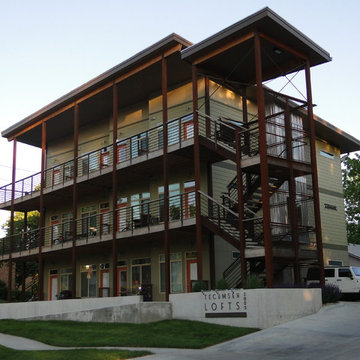
Mike Mesceri
Idéer för ett litet industriellt grönt hus, med tre eller fler plan och fiberplattor i betong
Idéer för ett litet industriellt grönt hus, med tre eller fler plan och fiberplattor i betong
760 foton på litet grönt hus
9
