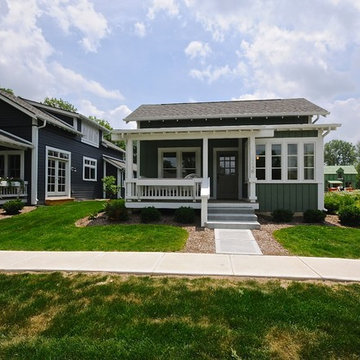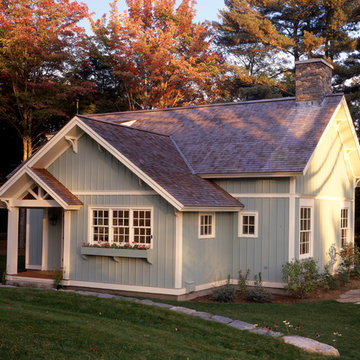760 foton på litet grönt hus
Sortera efter:
Budget
Sortera efter:Populärt i dag
101 - 120 av 760 foton
Artikel 1 av 3
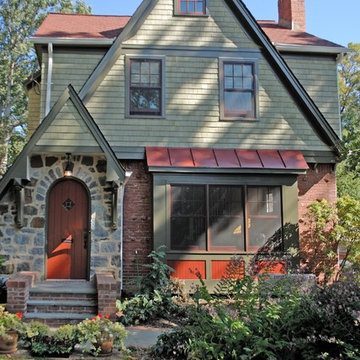
This cute green cottage started out as a brick "shoebox". A large gable was framed over the front to visually shorten the facade. In addition, a box bay and portico were added. The stained pea-soup cedar shakes with rusty-red trim finish the look.
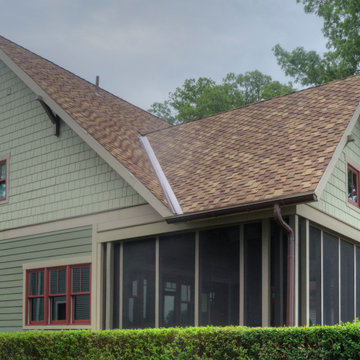
This home is a small cottage that used to be a ranch. We remodeled the entire first floor and added a second floor above.
Amerikansk inredning av ett litet grönt hus, med två våningar, fiberplattor i betong, sadeltak och tak i shingel
Amerikansk inredning av ett litet grönt hus, med två våningar, fiberplattor i betong, sadeltak och tak i shingel
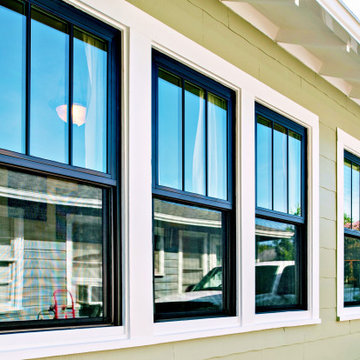
Andersen® 100 Series windows and patio doors are made with our revolutionary Fibrex® composite material, which allows Andersen to offer an uncommon value others can't. It's environmentally responsible and energy-efficient, and it comes in durable colors that are darker and richer than most vinyl windows.
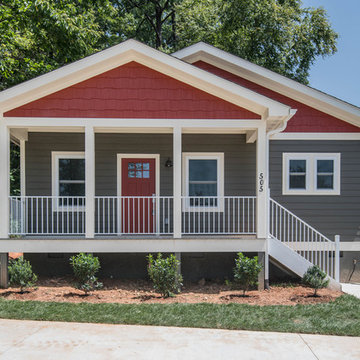
Inredning av ett amerikanskt litet grönt hus, med allt i ett plan, sadeltak och tak i shingel
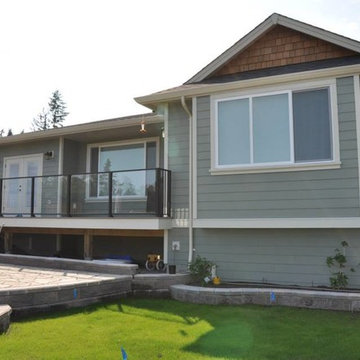
Inspiration för ett litet amerikanskt grönt hus, med allt i ett plan, valmat tak och tak i shingel
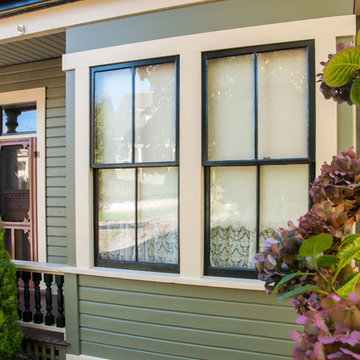
A cute green heritage home is a wonderful idea and this house executes that idea perfectly. With the green being Benjamin Moore's Tate Olive on all the stucco and wood siding, it matches well with the trim colour that is Benjamin Moore Powell Buff and the shingle colour which is Benjamin Moore Saybrook Sage.
Photo credits to Ina Van Tonder.

Idéer för ett litet klassiskt grönt hus, med allt i ett plan, stuckatur, valmat tak och tak med takplattor
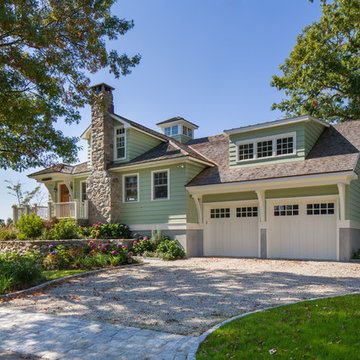
Tim Lee Photography
Fairfield County Award Winning Architect
Idéer för små maritima gröna hus, med två våningar, vinylfasad och valmat tak
Idéer för små maritima gröna hus, med två våningar, vinylfasad och valmat tak
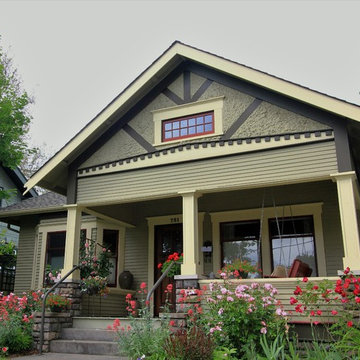
Carl Christianson, G. Christianson Construction
Idéer för små amerikanska gröna hus, med allt i ett plan, blandad fasad, sadeltak och tak i shingel
Idéer för små amerikanska gröna hus, med allt i ett plan, blandad fasad, sadeltak och tak i shingel
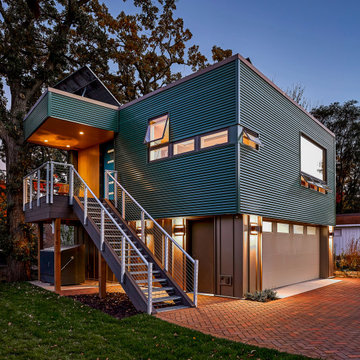
This accessory dwelling unit (ADU) is a sustainable, compact home for the homeowner's aging parent.
Although the home is only 660 sq. ft., it has a bedroom, full kitchen (with dishwasher!) and even an elevator for the aging parents. We used many strategically-placed windows and skylights to make the space feel more expansive. The ADU is also full of sustainable features, including the solar panels on the roof.
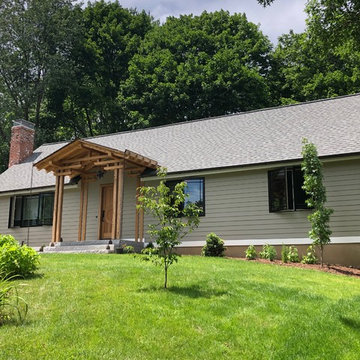
Foto på ett litet orientaliskt grönt hus, med allt i ett plan, fiberplattor i betong, sadeltak och tak i shingel
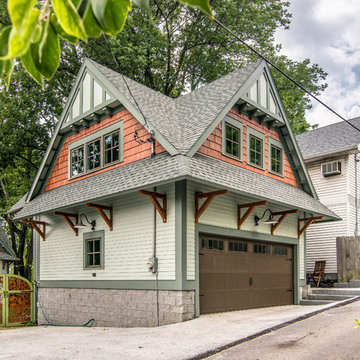
This apartment is located above a detached garage in the Belmont historic area. The detached structure was designed to compliment the existing residence (which you can see in the background.)
studiⓞbuell, Photography
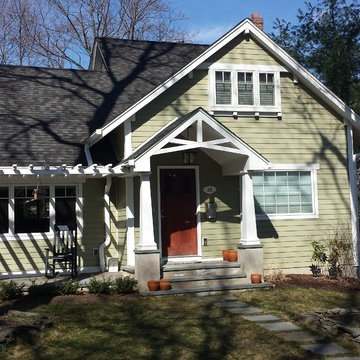
Addition and transformation
Bild på ett litet amerikanskt grönt hus, med två våningar, fiberplattor i betong och sadeltak
Bild på ett litet amerikanskt grönt hus, med två våningar, fiberplattor i betong och sadeltak
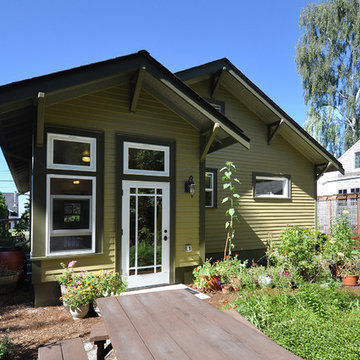
Architect: Grouparchitect.
General Contractor: S2 Builders.
Photography: Grouparchitect.
Idéer för att renovera ett litet amerikanskt grönt hus, med allt i ett plan, fiberplattor i betong och sadeltak
Idéer för att renovera ett litet amerikanskt grönt hus, med allt i ett plan, fiberplattor i betong och sadeltak
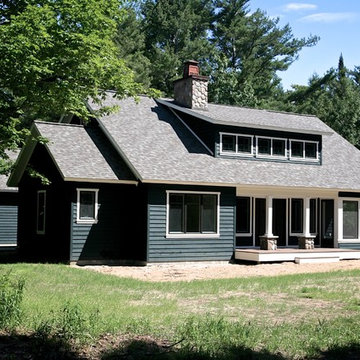
Bradley Wheeler, AIA, LEED AP
Idéer för små amerikanska gröna trähus, med allt i ett plan
Idéer för små amerikanska gröna trähus, med allt i ett plan
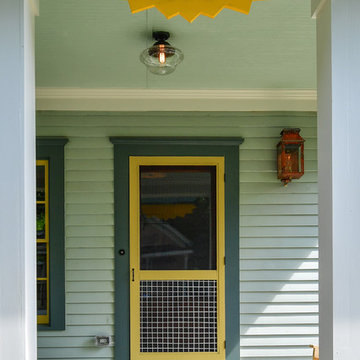
The front exterior after (detail)
Exempel på ett litet klassiskt grönt hus, med allt i ett plan, sadeltak och tak i shingel
Exempel på ett litet klassiskt grönt hus, med allt i ett plan, sadeltak och tak i shingel
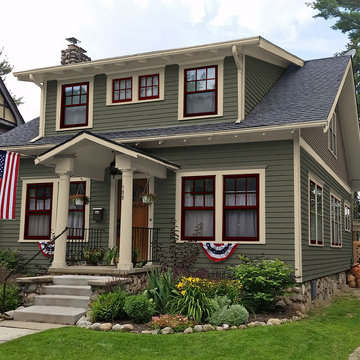
This is the color scheme the homeowner chose. A 1900 home would have a dark window sash. This also shows off that this home does not have replacement windows.
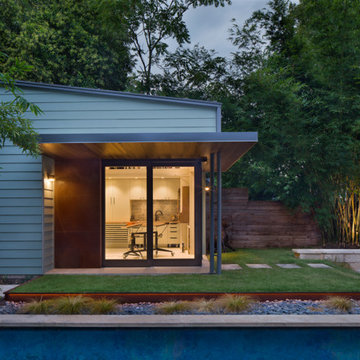
Inspiration för ett litet funkis grönt hus, med allt i ett plan, fiberplattor i betong och pulpettak
760 foton på litet grönt hus
6
