760 foton på litet grönt hus
Sortera efter:
Budget
Sortera efter:Populärt i dag
61 - 80 av 760 foton
Artikel 1 av 3

Photography by John Gibbons
This project is designed as a family retreat for a client that has been visiting the southern Colorado area for decades. The cabin consists of two bedrooms and two bathrooms – with guest quarters accessed from exterior deck.
Project by Studio H:T principal in charge Brad Tomecek (now with Tomecek Studio Architecture). The project is assembled with the structural and weather tight use of shipping containers. The cabin uses one 40’ container and six 20′ containers. The ends will be structurally reinforced and enclosed with additional site built walls and custom fitted high-performance glazing assemblies.
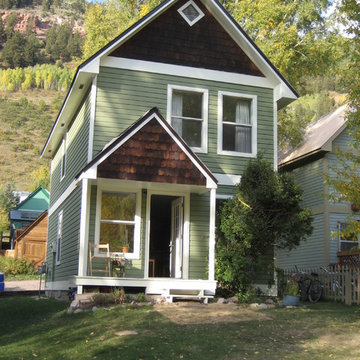
Frank Hensen
Inredning av ett klassiskt litet grönt hus, med två våningar och sadeltak
Inredning av ett klassiskt litet grönt hus, med två våningar och sadeltak
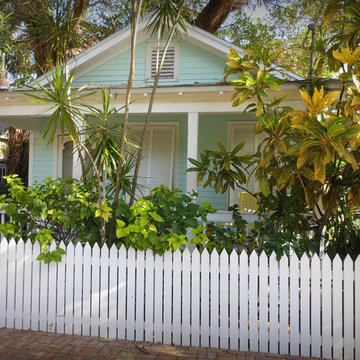
A view of the Carsten Lane House, a restored and renovated classic cigar-maker's conch cottage on a secluded lane in Old Town, Key West, FL. The cottage was sensitively restored repairing and replacing traditional material in kind, including the original wood double-hung windows, wood siding, and original interior Dade County pine floors.
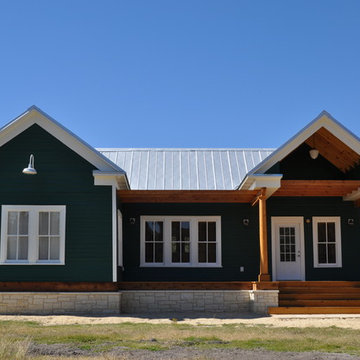
Front elevation after renovation,
Bernardo Mantilla B.
Idéer för små lantliga gröna hus, med allt i ett plan
Idéer för små lantliga gröna hus, med allt i ett plan
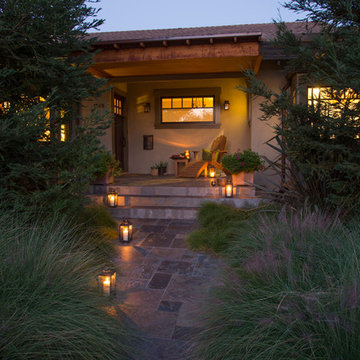
Home: color consultation by colorific;
Garden: designed by June Scott;
Photography by Martin Cox
Idéer för små rustika gröna hus, med allt i ett plan, blandad fasad och valmat tak
Idéer för små rustika gröna hus, med allt i ett plan, blandad fasad och valmat tak
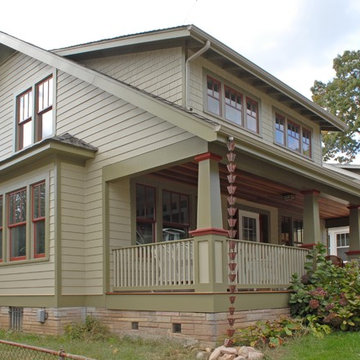
This Sears craftsman in the Del Ray part of Alexandria, VA was restored with a complete exterior renovation.
Idéer för att renovera ett litet amerikanskt grönt trähus, med två våningar och sadeltak
Idéer för att renovera ett litet amerikanskt grönt trähus, med två våningar och sadeltak
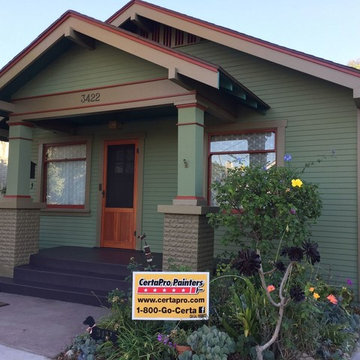
Inspiration för små amerikanska gröna hus, med stuckatur, allt i ett plan och sadeltak
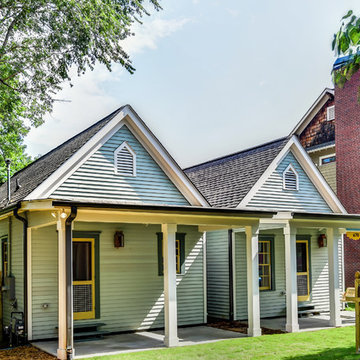
The front exterior after
Foto på ett litet vintage grönt hus, med allt i ett plan, sadeltak och tak i shingel
Foto på ett litet vintage grönt hus, med allt i ett plan, sadeltak och tak i shingel
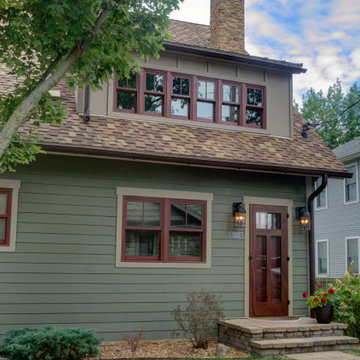
This home is a small cottage that used to be a ranch. We remodeled the entire first floor and added a second floor above.
Inredning av ett amerikanskt litet grönt hus, med två våningar, fiberplattor i betong, sadeltak och tak i shingel
Inredning av ett amerikanskt litet grönt hus, med två våningar, fiberplattor i betong, sadeltak och tak i shingel

Foto på ett litet vintage grönt radhus, med två våningar, fiberplattor i betong, sadeltak och tak i shingel
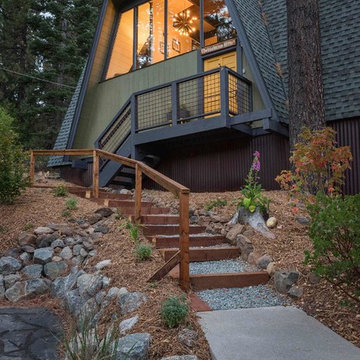
Inspiration för ett litet retro grönt hus, med två våningar, mansardtak och tak i shingel
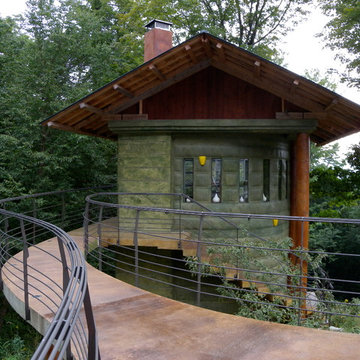
Foto på ett litet rustikt grönt betonghus, med två våningar, sadeltak och tak i metall

Klassisk inredning av ett litet grönt lägenhet, med två våningar, fiberplattor i betong, valmat tak och tak i shingel

Photography by John Gibbons
This project is designed as a family retreat for a client that has been visiting the southern Colorado area for decades. The cabin consists of two bedrooms and two bathrooms – with guest quarters accessed from exterior deck.
Project by Studio H:T principal in charge Brad Tomecek (now with Tomecek Studio Architecture). The project is assembled with the structural and weather tight use of shipping containers. The cabin uses one 40’ container and six 20′ containers. The ends will be structurally reinforced and enclosed with additional site built walls and custom fitted high-performance glazing assemblies.
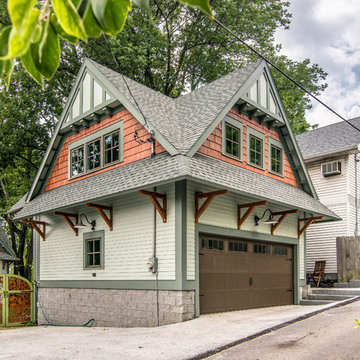
This apartment is located above a detached garage in the Belmont historic area. The detached structure was designed to compliment the existing residence (which you can see in the background.)
studiⓞbuell, Photography
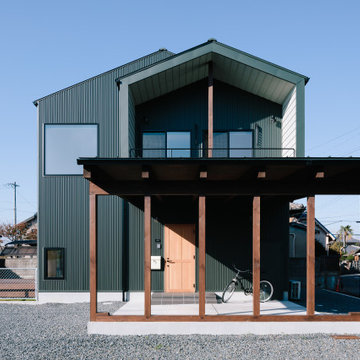
Exempel på ett litet industriellt grönt hus, med två våningar, metallfasad, sadeltak och tak i metall

Located in a neighborhood characterized by traditional bungalow style single-family residences, Orange Grove is a new landmark for the City of West Hollywood. The building is sensitively designed and compatible with the neighborhood, but differs in material palette and scale from its neighbors. Referencing architectural conventions of modernism rather than the pitched roof forms of traditional domesticity, the project presents a characteristic that is consistent with the eclectic and often unconventional demographic of West Hollywood. Distinct from neighboring structures, the building creates a strong relationship to the street by virtue of its large amount of highly usable balcony area in the front façade.
While there are dramatic and larger scale elements that define the building, it is also broken down into comprehensible human scale parts, and is itself broken down into two different buildings. Orange Grove displays a similar kind of iconoclasm as the Schindler House, an icon of California modernism, located a short distance away. Like the Schindler House, the conventional architectural elements of windows and porches become part of an abstract sculptural ensemble. At the Schindler House, windows are found in the gaps between structural concrete wall panels. At Orange Grove, windows are inserted in gaps between different sections of the building.
The design of Orange Grove is generated by a subtle balance of tensions. Building volumes and the placement of windows, doors and balconies are not static but rather constitute an active three-dimensional composition in motion. Each piece of the building is a strong and clearly defined shape, such as the corrugated metal surround that encloses the second story balcony in the east and north facades. Another example of this clear delineation is the use of two square profile balcony surrounds in the front façade that set up a dialogue between them—one is small, the other large, one is open at the front, the other is veiled with stainless steel slats. At the same time each balcony is balanced and related to other elements in the building, the smaller one to the driveway gate below and the other to the roll-up door and first floor balcony. Each building element is intended to read as an abstract form in itself—such as a window becoming a slit or windows becoming a framed box, while also becoming part of a larger whole. Although this building may not mirror the status quo it answers to the desires of consumers in a burgeoning niche market who want large, simple interior volumes of space, and a paradigm based on space, light and industrial materials of the loft rather than the bungalow.
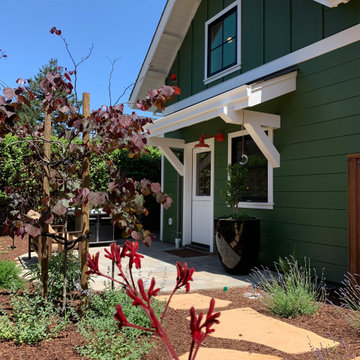
This gracious patio is just outside the kitchen dutch door, allowing easy access to the barbeque. The peaked roof forms one axis of the vaulted ceiling over the kitchen and living room. A Kumquat tree in the glossy black Jay Scotts Valencia Round Planter provides visual interest and shade for the window as the sun goes down.
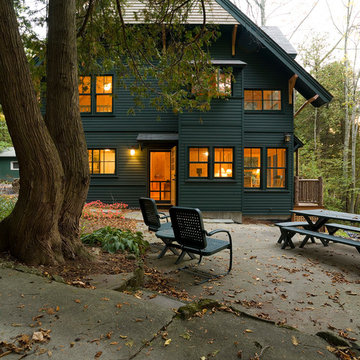
Lake House in Northern Vermont
Idéer för små amerikanska gröna trähus, med två våningar och sadeltak
Idéer för små amerikanska gröna trähus, med två våningar och sadeltak
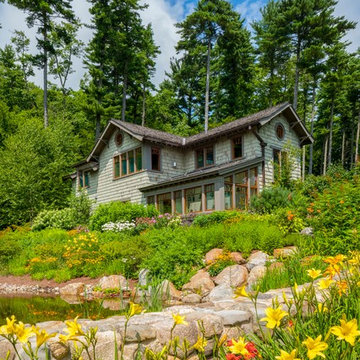
The first floor houses a generous two car garage with work bench, small mechanical room and a greenhouse. The second floor houses a one bedroom guest quarters.
Brian Vanden Brink Photographer
760 foton på litet grönt hus
4