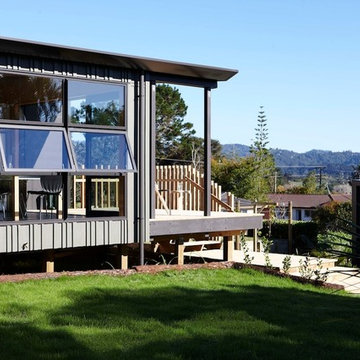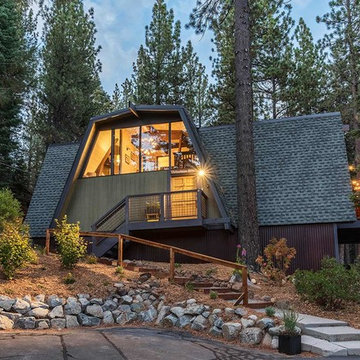760 foton på litet grönt hus
Sortera efter:
Budget
Sortera efter:Populärt i dag
141 - 160 av 760 foton
Artikel 1 av 3
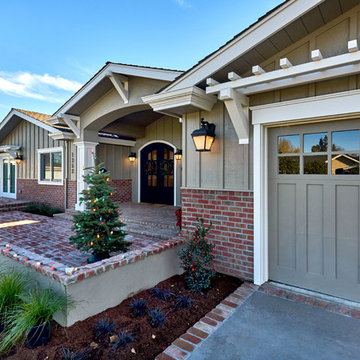
Arch Studio, Inc. Best of Houzz 2016
Foto på ett litet amerikanskt grönt hus, med allt i ett plan, stuckatur och sadeltak
Foto på ett litet amerikanskt grönt hus, med allt i ett plan, stuckatur och sadeltak
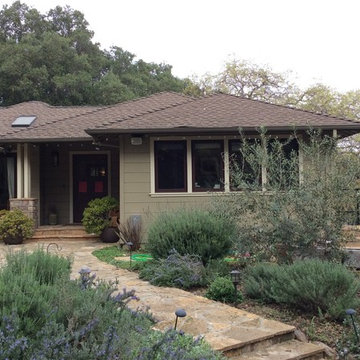
A small addition (approx 200 sf) to an 1950's ranch house in Los Altos Hills...The project did completely renovate the existing house and focused on integrating the house with the exterior spaces. The Family Room opens out to the front yard patio while the Living Room focuses on the exterior view of the San Francisco Bay... This is the second project of what will be a three phase project.
John Barton
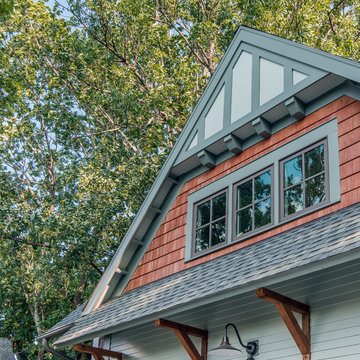
This apartment is located above a detached garage in the Belmont historic area. The detached structure was designed to compliment the existing residence (which you can see in the background.)
studiⓞbuell, Photography
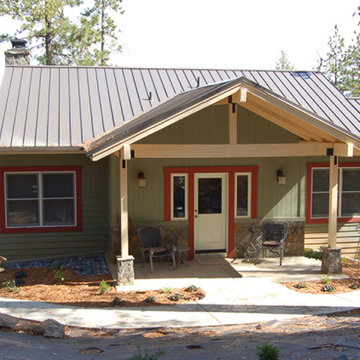
Lantlig inredning av ett litet grönt hus, med allt i ett plan och vinylfasad
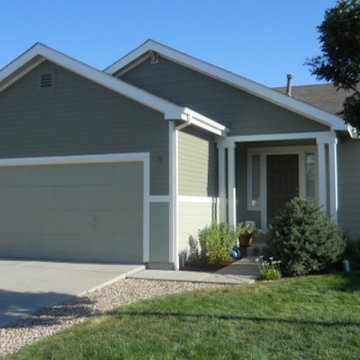
Idéer för att renovera ett litet vintage grönt hus, med allt i ett plan, fiberplattor i betong, sadeltak och tak i shingel
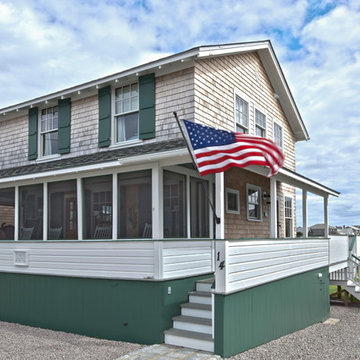
Restoring the exterior revived the curb appeal and beach house feel to greet weekend visitors and family. Using aluminum clad windows and upgrading trim for durability and low maintenance, and expanding the rear deck for after beach gatherings.
Photos by Mitchel Sayare Photography
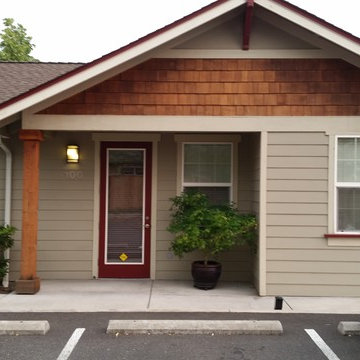
This small professional office building was built to fit into an existing residential neighborhood
Inspiration för små amerikanska gröna hus, med allt i ett plan, fiberplattor i betong och sadeltak
Inspiration för små amerikanska gröna hus, med allt i ett plan, fiberplattor i betong och sadeltak
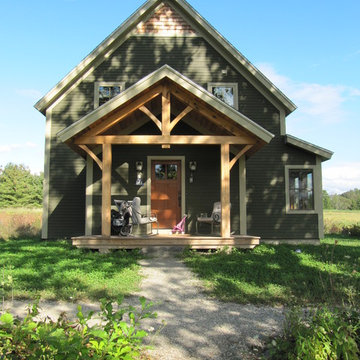
Exempel på ett litet lantligt grönt hus, med två våningar och sadeltak
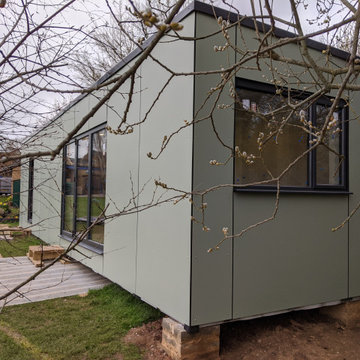
A stunning compact one bedroom annex shipping container home.
The perfect choice for a first time buyer, offering a truly affordable way to build their very own first home, or alternatively, the H1 would serve perfectly as a retirement home to keep loved ones close, but allow them to retain a sense of independence.
Features included with H1 are:
Master bedroom with fitted wardrobes.
Master shower room with full size walk-in shower enclosure, storage, modern WC and wash basin.
Open plan kitchen, dining, and living room, with large glass bi-folding doors.
DIMENSIONS: 12.5m x 2.8m footprint (approx.)
LIVING SPACE: 27 SqM (approx.)
PRICE: £49,000 (for basic model shown)
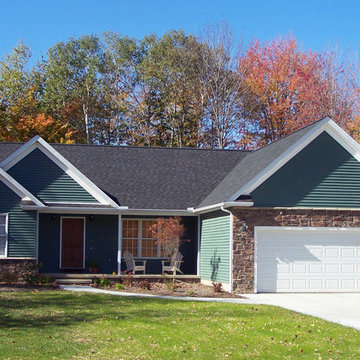
Inredning av ett lantligt litet grönt hus, med allt i ett plan och vinylfasad
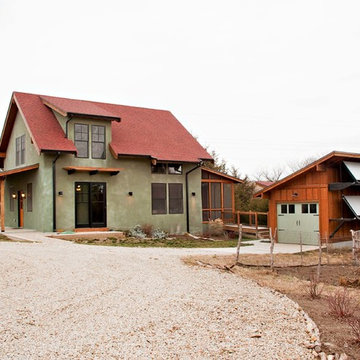
Photo by James Maidhof
Idéer för att renovera ett litet grönt hus, med två våningar, sadeltak och stuckatur
Idéer för att renovera ett litet grönt hus, med två våningar, sadeltak och stuckatur
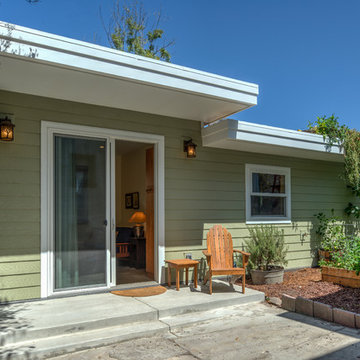
Some of our favorite 'Green Building' features of the home include the use of high quality non-toxic recycled blue jean insulation, radiant heat beneath the concrete flooring, and a future green roof - all of which create greater energy efficiency.
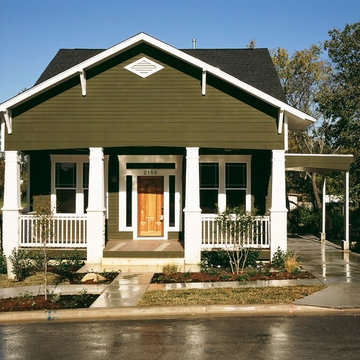
Front Elevation
Craftsman Style Bungalow
Idéer för att renovera ett litet amerikanskt grönt trähus, med allt i ett plan och sadeltak
Idéer för att renovera ett litet amerikanskt grönt trähus, med allt i ett plan och sadeltak
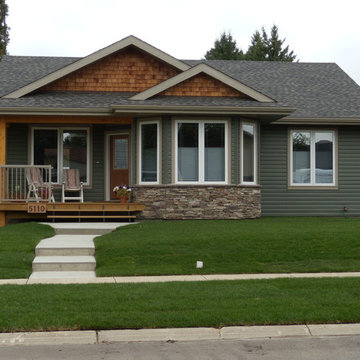
Inspiration för ett litet amerikanskt grönt hus, med vinylfasad, allt i ett plan, sadeltak och tak i shingel
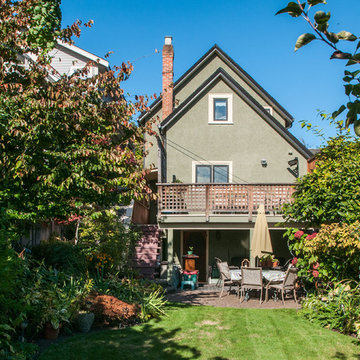
A cute green heritage home is a wonderful idea and this house executes that idea perfectly. With the green being Benjamin Moore's Tate Olive on all the stucco and wood siding, it matches well with the trim colour that is Benjamin Moore Powell Buff and the shingle colour which is Benjamin Moore Saybrook Sage.
Photo credits to Ina Van Tonder.
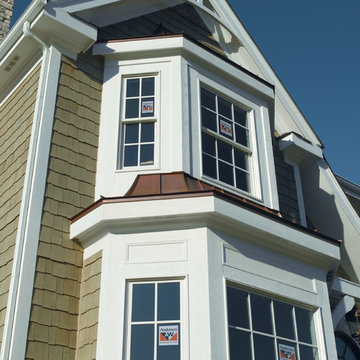
Visit Our Showroom
8000 Locust Mill St.
Ellicott City, MD 21043
Andersen 400 Series Tilt-Wash Double-Hung Windows with Colonial Grilles
Idéer för att renovera ett litet funkis grönt trähus, med två våningar
Idéer för att renovera ett litet funkis grönt trähus, med två våningar
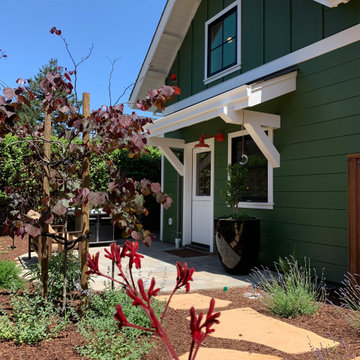
This gracious patio is just outside the kitchen dutch door, allowing easy access to the barbeque. The peaked roof forms one axis of the vaulted ceiling over the kitchen and living room. A Kumquat tree in the glossy black Jay Scotts Valencia Round Planter provides visual interest and shade for the window as the sun goes down.
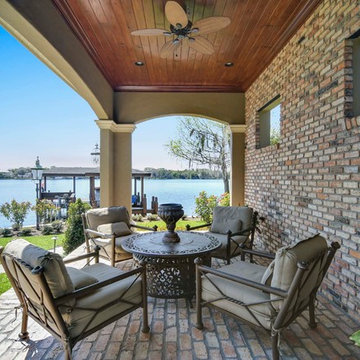
Pool / Lake cabana, covered outdoor seating
Foto på ett litet vintage grönt hus, med allt i ett plan, tegel och valmat tak
Foto på ett litet vintage grönt hus, med allt i ett plan, tegel och valmat tak
760 foton på litet grönt hus
8
