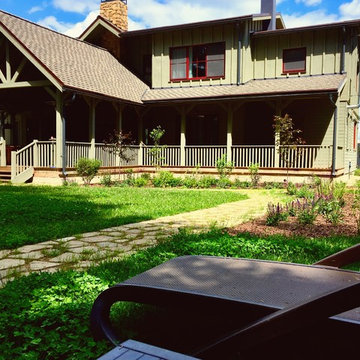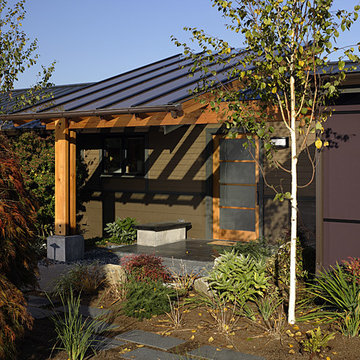760 foton på litet grönt hus
Sortera efter:
Budget
Sortera efter:Populärt i dag
121 - 140 av 760 foton
Artikel 1 av 3
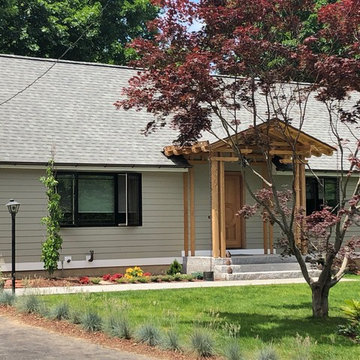
Asiatisk inredning av ett litet grönt hus, med allt i ett plan, fiberplattor i betong, sadeltak och tak i shingel
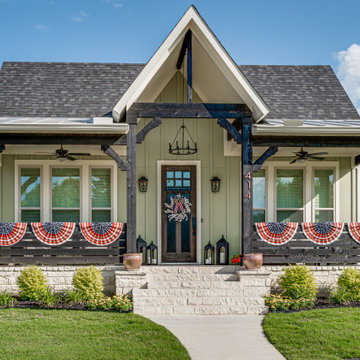
Inspiration för små amerikanska gröna hus, med allt i ett plan, fiberplattor i betong, sadeltak och tak i shingel
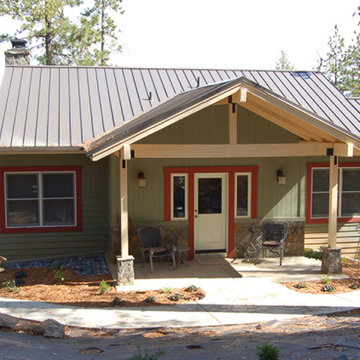
Lantlig inredning av ett litet grönt hus, med allt i ett plan och vinylfasad
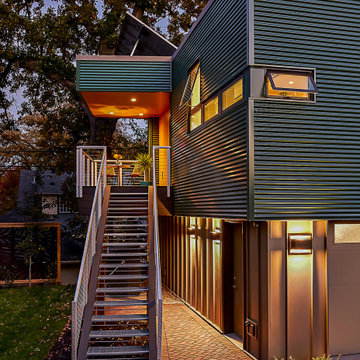
This accessory dwelling unit (ADU) is a sustainable, compact home for the homeowner's aging parent.
Although the home is only 660 sq. ft., it has a bedroom, full kitchen (with dishwasher!) and even an elevator for the aging parents. We used many strategically-placed windows and skylights to make the space feel more expansive. The ADU is also full of sustainable features, including the solar panels on the roof.
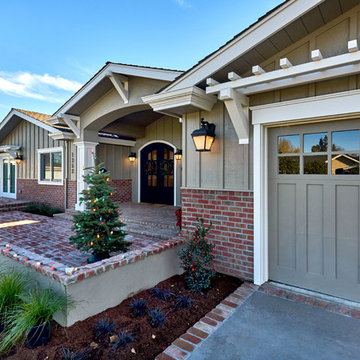
Arch Studio, Inc. Best of Houzz 2016
Foto på ett litet amerikanskt grönt hus, med allt i ett plan, stuckatur och sadeltak
Foto på ett litet amerikanskt grönt hus, med allt i ett plan, stuckatur och sadeltak
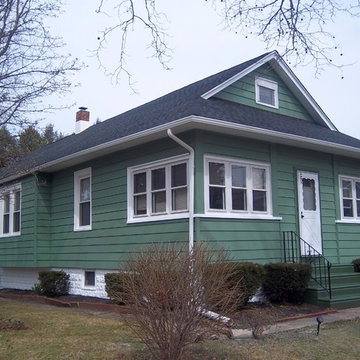
Cottage house painted green, with white trim and front door - project in Ocean City, NJ. More at AkPaintingAndPowerwashing.com
Inredning av ett shabby chic-inspirerat litet grönt hus, med två våningar, metallfasad och sadeltak
Inredning av ett shabby chic-inspirerat litet grönt hus, med två våningar, metallfasad och sadeltak
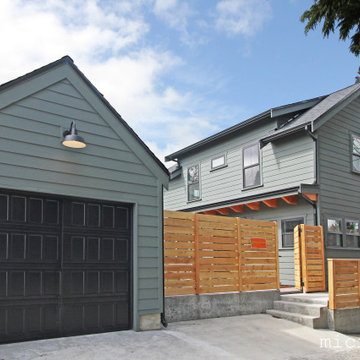
Seattle is now building more detached ADUs than houses.
Last year in Seattle 551 building permits were issued for new detached ADUs (DADUs). This new DADU in Seattle’s Green Lake Neighborhood was one of them. It contains 1,170 sq ft and features 2 bedrooms and 1.5 baths. The ground floor features an open plan with a bank of windows and glass doors facing south and opening on a private yard framed by new fencing and a detached garage. The location on the alley gives the ADU great street presence.
New developments like this are part of a broader goal to increase the number of smaller housing units large enough to be suitable for families close to urban amenities like parks and schools, so-called missing middle housing. As part of the development, the original house was preserved and renovated. thus achieving two goals of the City of Seattle goal, that of preserving existing naturally affordable housing while also building new missing middle housing.
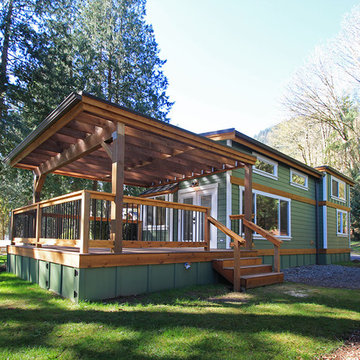
Bild på ett litet amerikanskt grönt hus, med allt i ett plan, fiberplattor i betong och platt tak
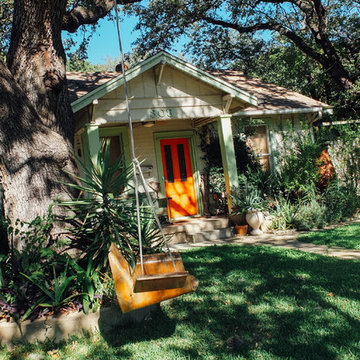
Idéer för ett litet modernt grönt trähus, med allt i ett plan och halvvalmat sadeltak
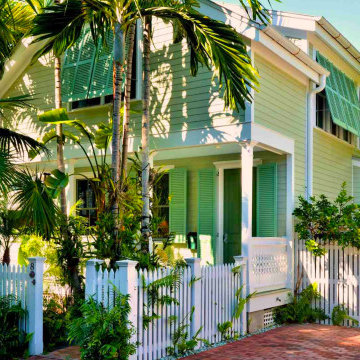
A view of the front facade of this newly constructed wood frame conch cottage. Materials include wood siding painted light green, wood windows and trim painted white, and wood louvered shutters painted aquamarine. The driveway is paved with old salvaged Chicago brick and enclosed with a traditional white wood picket fence.
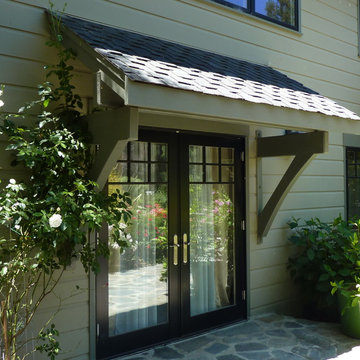
This ground floor bedroom has a direct access to the rear yard. The braced roof adds a bit of character over the doors as well as some protection from sun and rain.
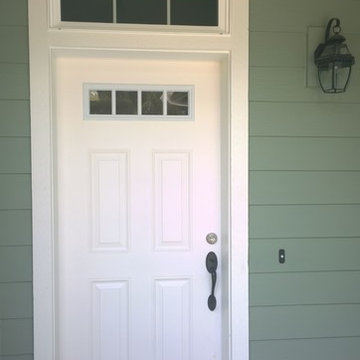
This custom home was built to be small and efficient! Low maintenance and something to grow old in is the theme here, but of course still a beautiful craftsman.
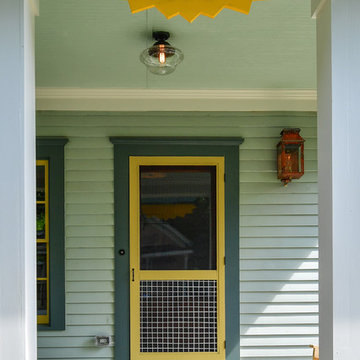
The front exterior after (detail)
Exempel på ett litet klassiskt grönt hus, med allt i ett plan, sadeltak och tak i shingel
Exempel på ett litet klassiskt grönt hus, med allt i ett plan, sadeltak och tak i shingel
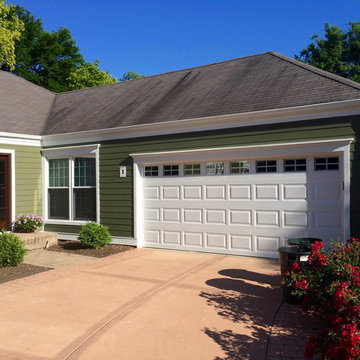
James Hardie Siding, Wheaton, IL remodeled home. Siding & Windows Group installed James HardiePlank Select Cedarmill Siding in ColorPlus Color Mountain Sage and HardieTrim Smooth Boards in Arctic White. Also replaced Windows with Simonton Windows and Front Entry Door with ProVia Signet Front Entry Door Full Wood Frame with Sidelights.
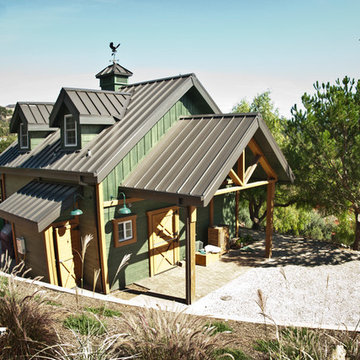
This all-wood barn home in Santa Barbara, California is a rustic hillside retreat.
Idéer för ett litet rustikt grönt trähus, med två våningar och sadeltak
Idéer för ett litet rustikt grönt trähus, med två våningar och sadeltak
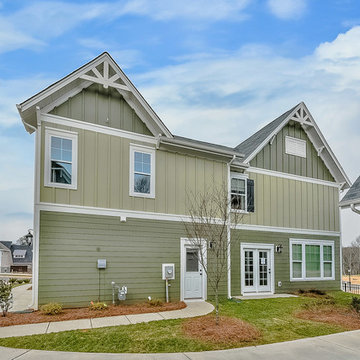
Introducing the Courtyard Collection at Sonoma, located near Ballantyne in Charlotte. These 51 single-family homes are situated with a unique twist, and are ideal for people looking for the lifestyle of a townhouse or condo, without shared walls. Lawn maintenance is included! All homes include kitchens with granite counters and stainless steel appliances, plus attached 2-car garages. Our 3 model homes are open daily! Schools are Elon Park Elementary, Community House Middle, Ardrey Kell High. The Hanna is a 2-story home which has everything you need on the first floor, including a Kitchen with an island and separate pantry, open Family/Dining room with an optional Fireplace, and the laundry room tucked away. Upstairs is a spacious Owner's Suite with large walk-in closet, double sinks, garden tub and separate large shower. You may change this to include a large tiled walk-in shower with bench seat and separate linen closet. There are also 3 secondary bedrooms with a full bath with double sinks.
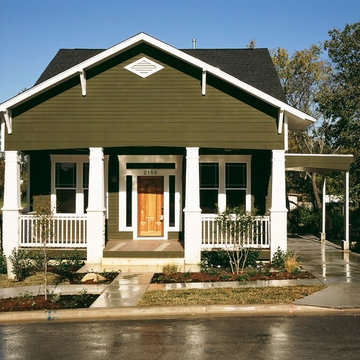
Front Elevation
Craftsman Style Bungalow
Idéer för att renovera ett litet amerikanskt grönt trähus, med allt i ett plan och sadeltak
Idéer för att renovera ett litet amerikanskt grönt trähus, med allt i ett plan och sadeltak
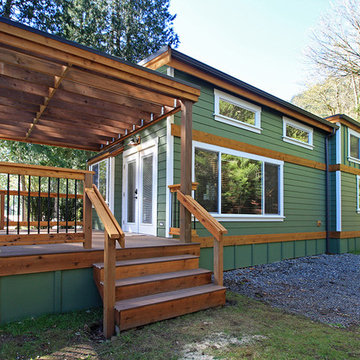
Idéer för att renovera ett litet amerikanskt grönt hus, med allt i ett plan, fiberplattor i betong och platt tak
760 foton på litet grönt hus
7
