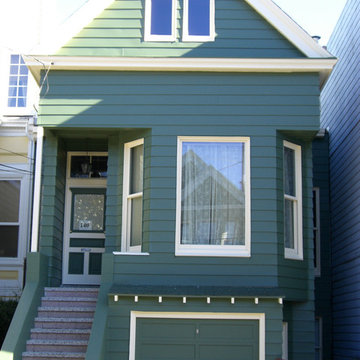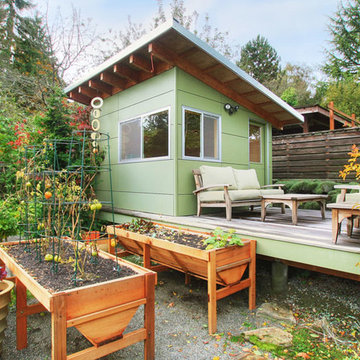760 foton på litet grönt hus
Sortera efter:
Budget
Sortera efter:Populärt i dag
41 - 60 av 760 foton
Artikel 1 av 3
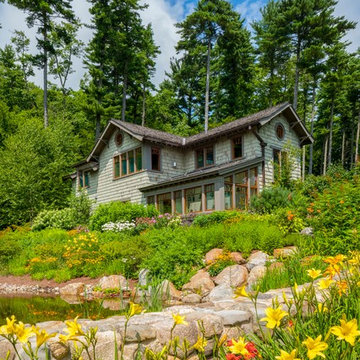
The first floor houses a generous two car garage with work bench, small mechanical room and a greenhouse. The second floor houses a one bedroom guest quarters.
Brian Vanden Brink Photographer
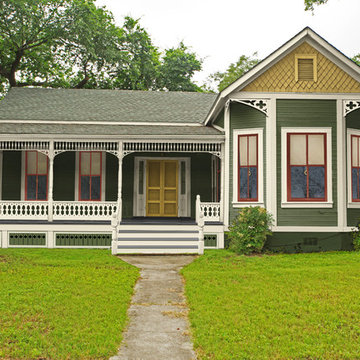
Here is that same home. All new features are in proportion to the architecture and correct for the period and style of the home. Bay windows replaced with original style to match others. Water table trim added, spandrels, brackets and a period porch skirt.
Other color combinations that work with this house.
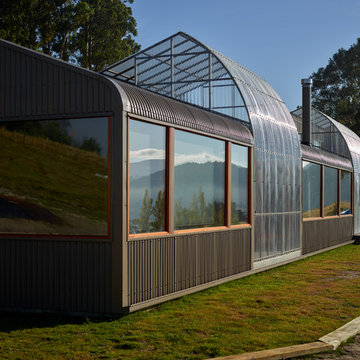
peter whyte
Modern inredning av ett litet grönt hus, med allt i ett plan, metallfasad, pulpettak och tak i metall
Modern inredning av ett litet grönt hus, med allt i ett plan, metallfasad, pulpettak och tak i metall
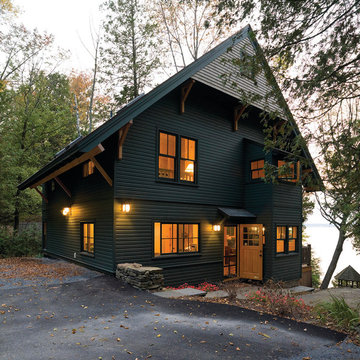
Rustic Camp Located in Northern Vermont
Susan Teare Photography
Foto på ett litet amerikanskt grönt trähus, med två våningar och sadeltak
Foto på ett litet amerikanskt grönt trähus, med två våningar och sadeltak
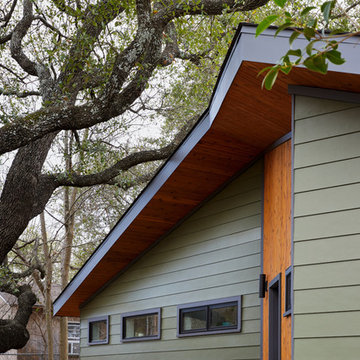
Leonid Furmansky
Idéer för små funkis gröna hus, med allt i ett plan, sadeltak och tak i shingel
Idéer för små funkis gröna hus, med allt i ett plan, sadeltak och tak i shingel
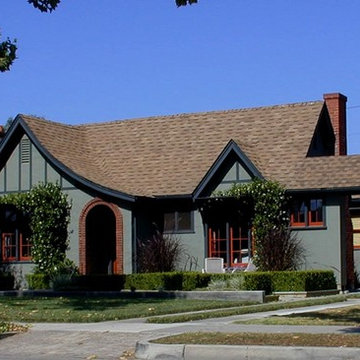
Bild på ett litet amerikanskt grönt hus, med allt i ett plan, stuckatur, sadeltak och tak i shingel
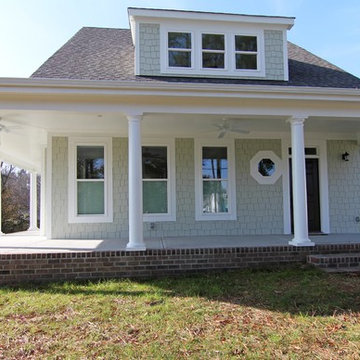
This version of the McCoy is 2070 sq ft with a wrap around front porch and craftsman style exterior and arts and crafts interior. White columns line the front porch. Shake siding gives texture to the small footprint house plan.
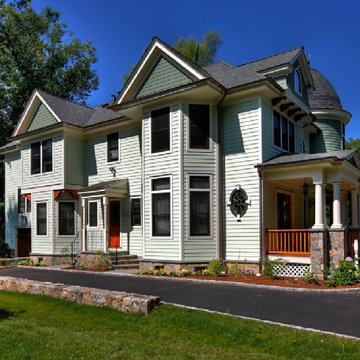
Photo by Olson Photographic, LLC
Inspiration för ett litet vintage grönt trähus, med två våningar och sadeltak
Inspiration för ett litet vintage grönt trähus, med två våningar och sadeltak
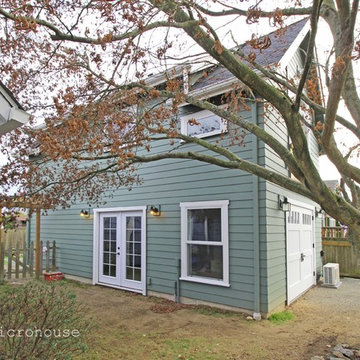
This crown hill backyard cottage features a ground floor artist studio and a 2nd floor apartment.
Inspiration för små gröna hus, med två våningar, fiberplattor i betong och sadeltak
Inspiration för små gröna hus, med två våningar, fiberplattor i betong och sadeltak

Photography by John Gibbons
This project is designed as a family retreat for a client that has been visiting the southern Colorado area for decades. The cabin consists of two bedrooms and two bathrooms – with guest quarters accessed from exterior deck.
Project by Studio H:T principal in charge Brad Tomecek (now with Tomecek Studio Architecture). The project is assembled with the structural and weather tight use of shipping containers. The cabin uses one 40’ container and six 20′ containers. The ends will be structurally reinforced and enclosed with additional site built walls and custom fitted high-performance glazing assemblies.
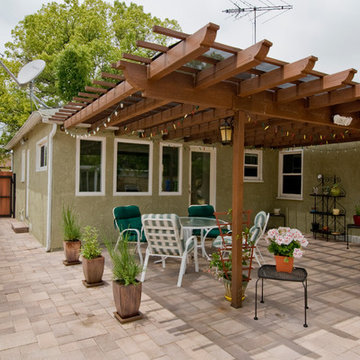
YDConstruction
Inspiration för små lantliga gröna hus, med allt i ett plan och stuckatur
Inspiration för små lantliga gröna hus, med allt i ett plan och stuckatur
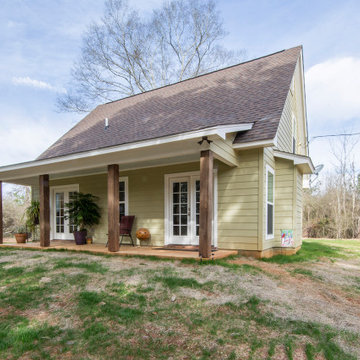
This is a cabin in the woods off the beaten path in rural Mississippi. It's owner has a refined, rustic style that appears throughout the home. The porches, many windows, great storage, open concept, tall ceilings, upscale finishes and comfortable yet stylish furnishings all contribute to the heightened livability of this space. It's just perfect for it's owner to get away from everything and relax in her own, custom tailored space.
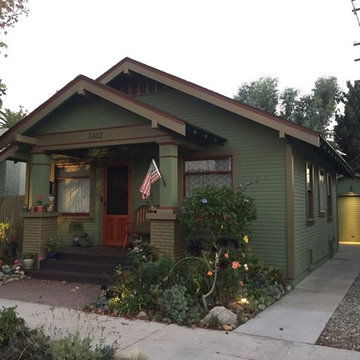
Idéer för ett litet amerikanskt grönt hus, med stuckatur, sadeltak och allt i ett plan
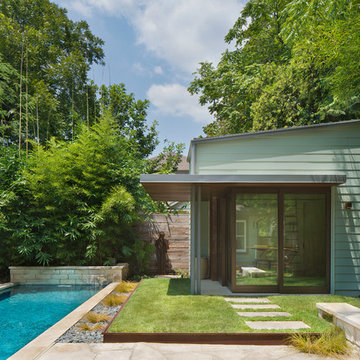
Idéer för ett litet modernt grönt hus, med allt i ett plan, fiberplattor i betong och pulpettak

Bild på ett litet rustikt grönt hus, med allt i ett plan, sadeltak och tak i metall
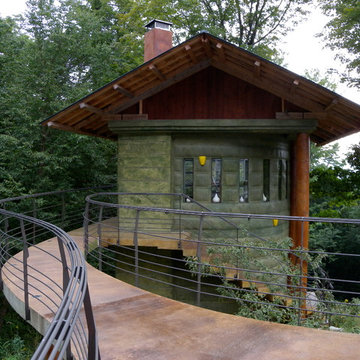
Foto på ett litet rustikt grönt betonghus, med två våningar, sadeltak och tak i metall
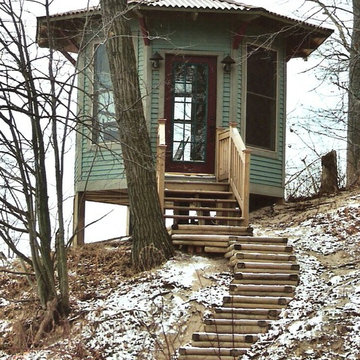
Gazebo with views of Lake Michigan
Idéer för små eklektiska gröna trähus, med valmat tak
Idéer för små eklektiska gröna trähus, med valmat tak
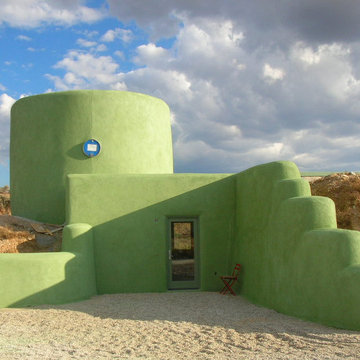
north entry. Earth-rammed tire walls with insulation and exterior stucco system.
Photo credit: Alix Henry
Inredning av ett modernt litet grönt hus, med två våningar, stuckatur och platt tak
Inredning av ett modernt litet grönt hus, med två våningar, stuckatur och platt tak
760 foton på litet grönt hus
3
