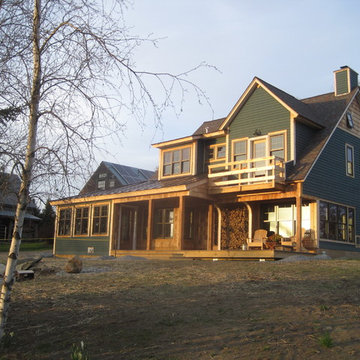760 foton på litet grönt hus
Sortera efter:
Budget
Sortera efter:Populärt i dag
81 - 100 av 760 foton
Artikel 1 av 3
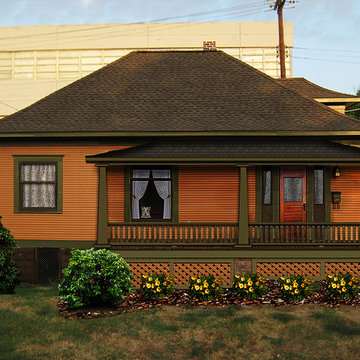
Paint colors corrected and a new balustrade is built. The railing height is architecturally correct as it meets the window sill.
The image was created graphically so the homeowner can see the result and be sure what they want. They can give this to their builder to be sure they GET what they want.
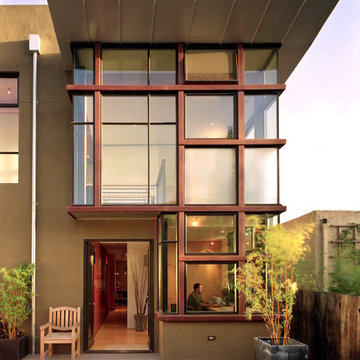
Rear view of home
Inspiration för små moderna gröna hus, med två våningar, stuckatur, platt tak och tak i metall
Inspiration för små moderna gröna hus, med två våningar, stuckatur, platt tak och tak i metall
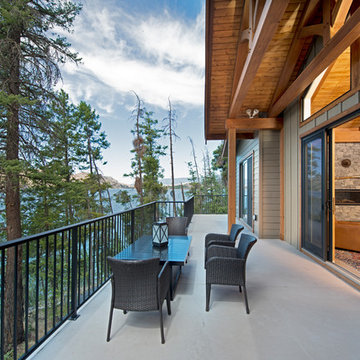
Foto på ett litet rustikt grönt hus, med allt i ett plan, fiberplattor i betong, sadeltak och tak i metall
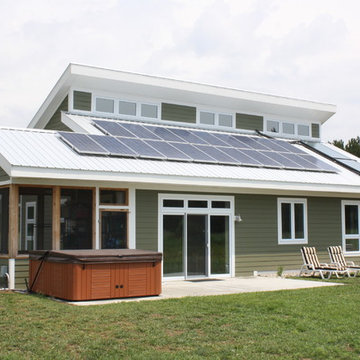
Copyrighted Photography by Eric A. Hughes
Bild på ett litet funkis grönt hus, med två våningar, fiberplattor i betong och pulpettak
Bild på ett litet funkis grönt hus, med två våningar, fiberplattor i betong och pulpettak
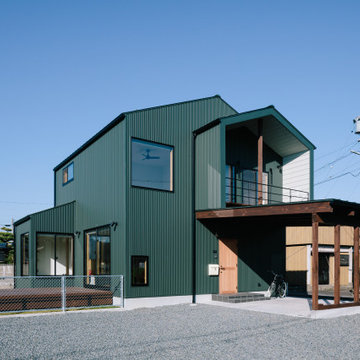
Idéer för ett litet industriellt grönt hus, med två våningar, metallfasad, sadeltak och tak i metall
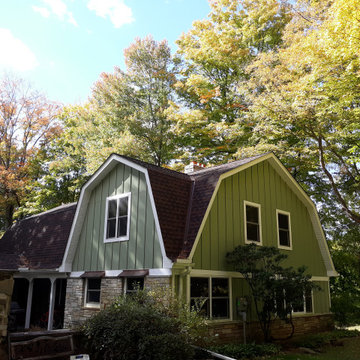
Exempel på ett litet klassiskt grönt hus, med två våningar, fiberplattor i betong, mansardtak och tak i shingel
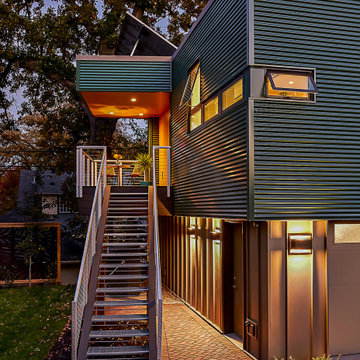
This accessory dwelling unit (ADU) is a sustainable, compact home for the homeowner's aging parent.
Although the home is only 660 sq. ft., it has a bedroom, full kitchen (with dishwasher!) and even an elevator for the aging parents. We used many strategically-placed windows and skylights to make the space feel more expansive. The ADU is also full of sustainable features, including the solar panels on the roof.
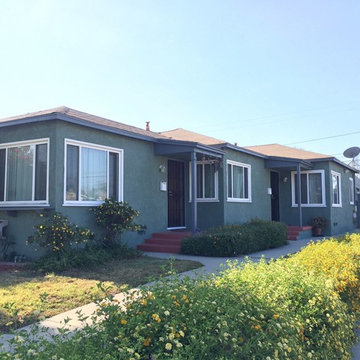
Inspiration för ett litet vintage grönt hus, med stuckatur, allt i ett plan, sadeltak och tak med takplattor
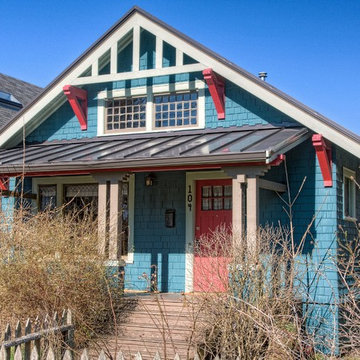
Exempel på ett litet amerikanskt grönt trähus, med allt i ett plan
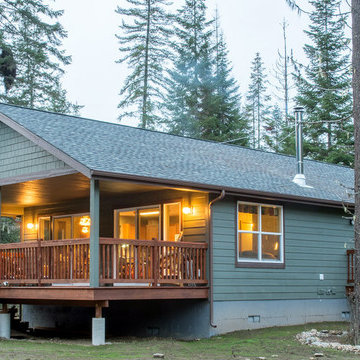
Stratford built this 988 sq. ft. custom cottage on the beautiful Coeur d' Alene River near Prichard, Idaho. This second "getaway" home has 2 bedrooms and 1 bathroom. Some of its features include a large 12' x 26' covered front porch, hardwood floors, and an open concept kitchen, living room and dining room. Construction started May 20th, 2016 was completed at the end of August 2016.
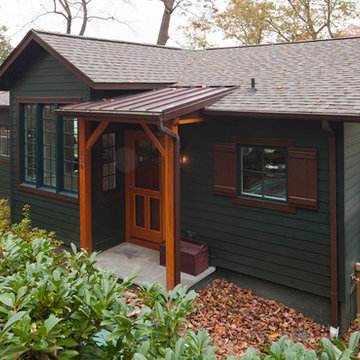
Bild på ett litet rustikt grönt hus, med allt i ett plan, sadeltak och tak i shingel
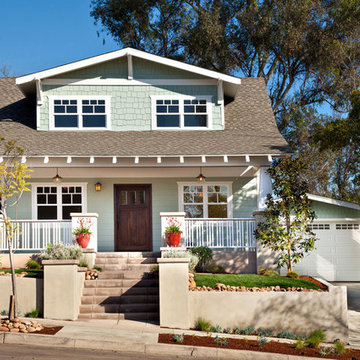
Front of the home was completely rebuilt including the patio area.
Exempel på ett litet amerikanskt grönt trähus, med två våningar
Exempel på ett litet amerikanskt grönt trähus, med två våningar
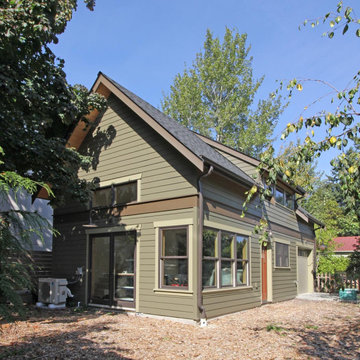
This cottage features 1 bedroom and 1 bath and a garage which can be converted to a ground floor bedroom if climbing the stairs becomes difficult. The owners completed the finish work themselves.
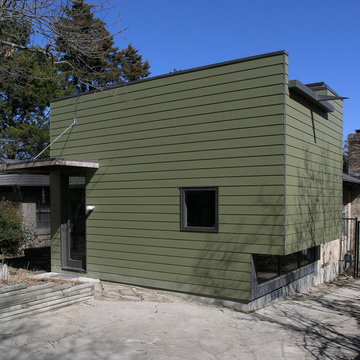
View of the Dining Room addition with the existing house visible beyond. The addition is taller and crisper than the original house, a complete change of character.
Photos by Marc McCollom A I A
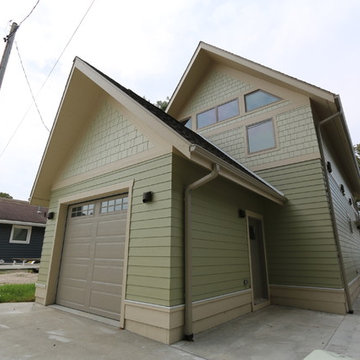
Maritim inredning av ett litet grönt hus, med två våningar, vinylfasad, sadeltak och tak i shingel
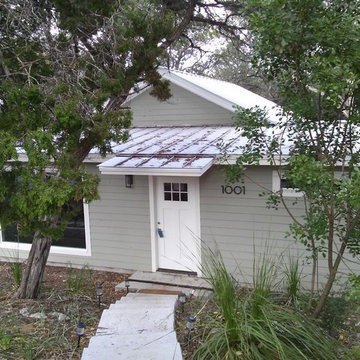
Photos by Larry Tyler
Inspiration för ett litet vintage grönt hus, med allt i ett plan, platt tak och tak i metall
Inspiration för ett litet vintage grönt hus, med allt i ett plan, platt tak och tak i metall
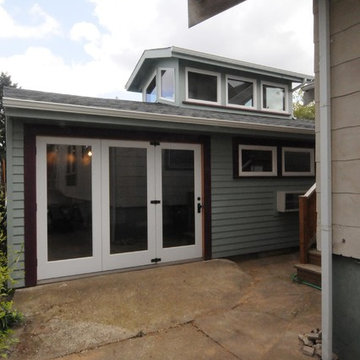
The former garage door was removed and a 3-panel folding set of doors were constructed installed by Hammer and Hand Construction. The loft was an addition to the structure.
Photos by Hammer and Hand
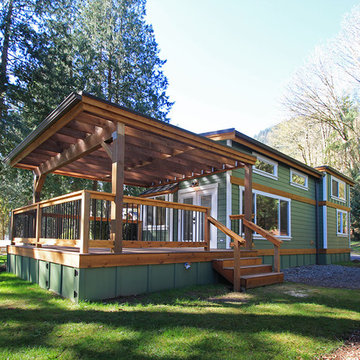
Bild på ett litet amerikanskt grönt hus, med allt i ett plan, fiberplattor i betong och platt tak
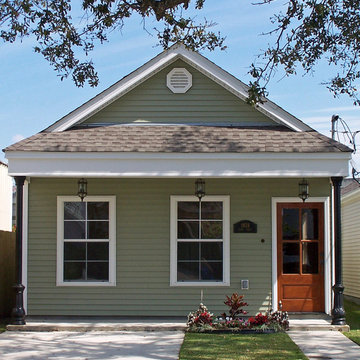
Idéer för att renovera ett litet vintage grönt hus, med allt i ett plan, vinylfasad, sadeltak och tak i shingel
760 foton på litet grönt hus
5
