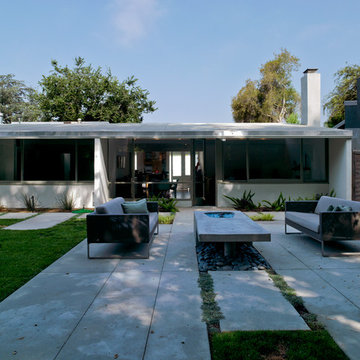1 949 foton på litet hus, med stuckatur
Sortera efter:
Budget
Sortera efter:Populärt i dag
221 - 240 av 1 949 foton
Artikel 1 av 3
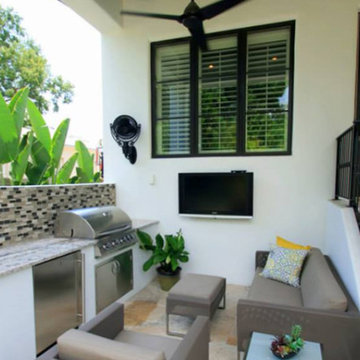
View of the covered rear lanai. This space is used as an outside kitchen and eating area with 14’ ceilings. The owners plan on installing a 50’ wide lap pool in the coming years. When they do they plan on extending the flooring throughout the pool deck.
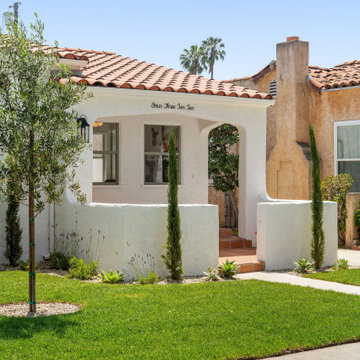
Inspiration för ett litet shabby chic-inspirerat vitt hus, med allt i ett plan och stuckatur
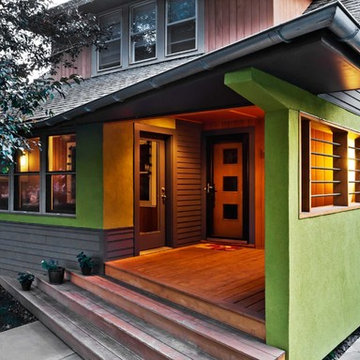
© Gilbertson Photography
Idéer för små eklektiska gröna hus, med två våningar och stuckatur
Idéer för små eklektiska gröna hus, med två våningar och stuckatur
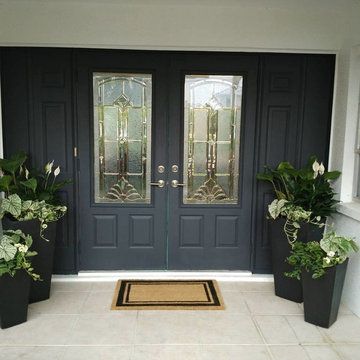
I selected a beautiful, flat black, added modern planters and a green and white color scheme for the plants, as well as updated the doormat.
Bild på ett litet funkis vitt hus, med allt i ett plan och stuckatur
Bild på ett litet funkis vitt hus, med allt i ett plan och stuckatur
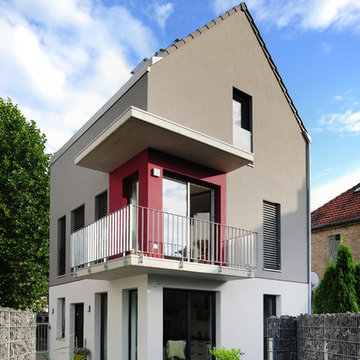
Außenfassade des Einfamilienhauses mit einem Satteldach, Balkon mit Stahlgeländern, bodentiefe Fenster, Garten mit Terrasse und Grünfläche
Exempel på ett litet modernt grått hus, med tre eller fler plan, stuckatur, sadeltak och tak med takplattor
Exempel på ett litet modernt grått hus, med tre eller fler plan, stuckatur, sadeltak och tak med takplattor
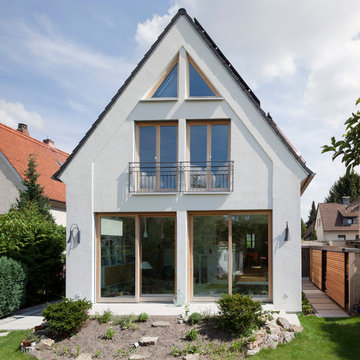
Klassisk inredning av ett litet vitt hus, med två våningar, stuckatur och sadeltak
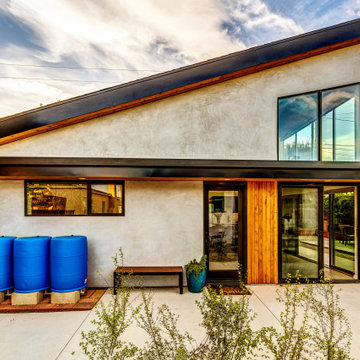
Photos by Brian Reitz, Creative Vision Studios
Foto på ett litet funkis grått hus, med allt i ett plan, stuckatur och pulpettak
Foto på ett litet funkis grått hus, med allt i ett plan, stuckatur och pulpettak
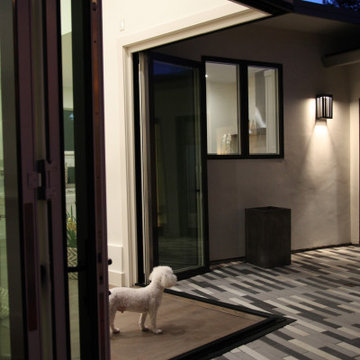
Check this out! No post in the middle means these accordion doors provide unobstructed access to the courtyard.
Idéer för att renovera ett litet 60 tals beige hus, med allt i ett plan och stuckatur
Idéer för att renovera ett litet 60 tals beige hus, med allt i ett plan och stuckatur
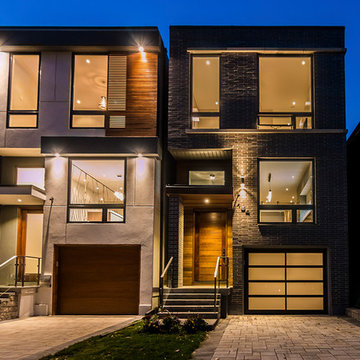
One of a kind Split Level Modern house in Downtown Toronto.
Inredning av ett modernt litet hus i flera nivåer, med stuckatur och platt tak
Inredning av ett modernt litet hus i flera nivåer, med stuckatur och platt tak
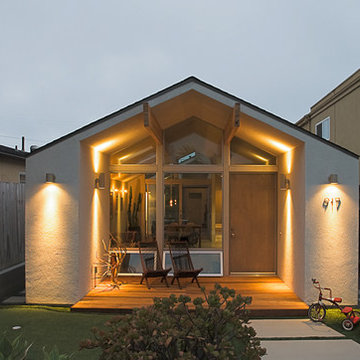
architects magnus
Modern inredning av ett litet vitt hus, med allt i ett plan och stuckatur
Modern inredning av ett litet vitt hus, med allt i ett plan och stuckatur
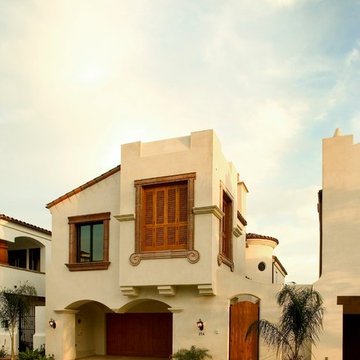
Jim Bartsch Photography
Idéer för ett litet medelhavsstil vitt hus, med tre eller fler plan och stuckatur
Idéer för ett litet medelhavsstil vitt hus, med tre eller fler plan och stuckatur
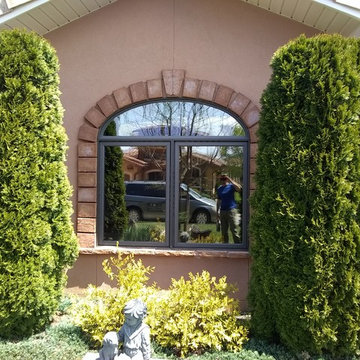
Suntek Dual-Reflective Designer Series 25% window film that was installed is twice as dark as the original window film and also added some necessary privacy to her glass.
Josh Kohlenberg
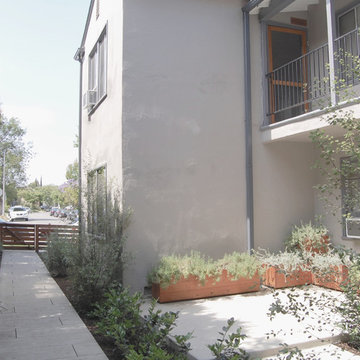
Apartment Courtyard
Idéer för att renovera ett litet vintage grått lägenhet, med två våningar, stuckatur, sadeltak och tak i shingel
Idéer för att renovera ett litet vintage grått lägenhet, med två våningar, stuckatur, sadeltak och tak i shingel

Idéer för ett litet klassiskt grönt hus, med allt i ett plan, stuckatur, valmat tak och tak med takplattor
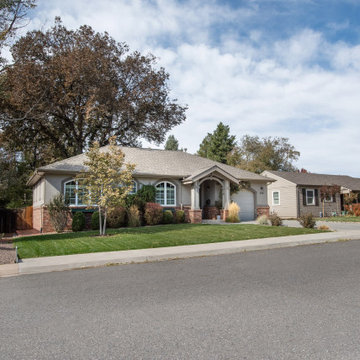
Back Yard Deck & Entry to Great Room
Inredning av ett klassiskt litet hus, med allt i ett plan, stuckatur, valmat tak och tak med takplattor
Inredning av ett klassiskt litet hus, med allt i ett plan, stuckatur, valmat tak och tak med takplattor
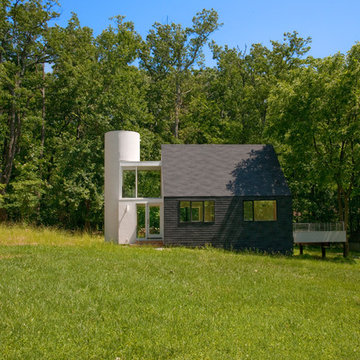
Side elevation showing new white stucco entry stair tower, asphalt shingle siding and rear deck. — Photo: Julia Heine
Inredning av ett modernt litet svart hus, med allt i ett plan, stuckatur och sadeltak
Inredning av ett modernt litet svart hus, med allt i ett plan, stuckatur och sadeltak
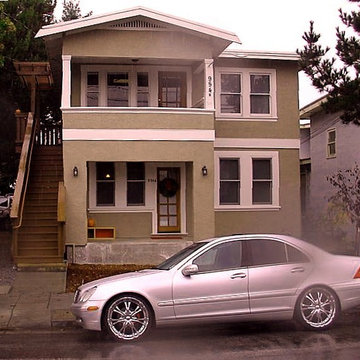
The existing one story home was lifted and remodeled, with a new dwelling built below.
Bild på ett litet amerikanskt grönt hus, med två våningar och stuckatur
Bild på ett litet amerikanskt grönt hus, med två våningar och stuckatur
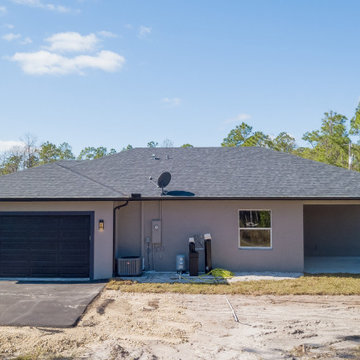
Idéer för ett litet modernt grått hus, med allt i ett plan, stuckatur och tak i shingel
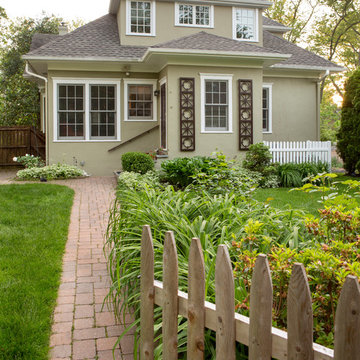
Adding this simple shed dormer opened the attic space to include two bedrooms and a hall bath. The hip roof on top of the dormer maintained the visual integrity appearing as it was originally designed this way.
1 949 foton på litet hus, med stuckatur
12
