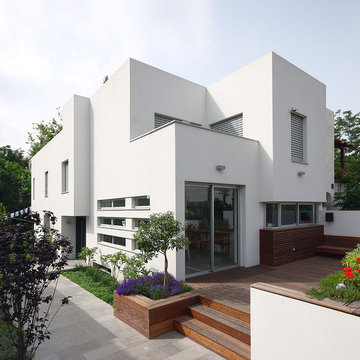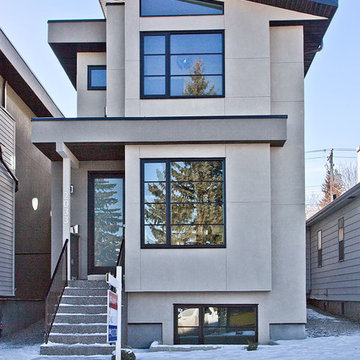1 918 foton på litet hus, med stuckatur
Sortera efter:
Budget
Sortera efter:Populärt i dag
141 - 160 av 1 918 foton
Artikel 1 av 3
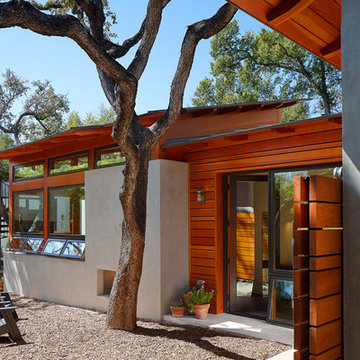
Dror Baldinger Photography
Modern inredning av ett litet hus, med allt i ett plan, stuckatur och sadeltak
Modern inredning av ett litet hus, med allt i ett plan, stuckatur och sadeltak
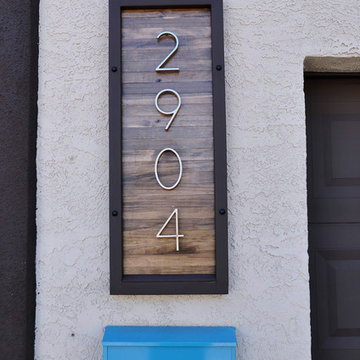
Estevan Medina
Foto på ett litet funkis brunt hus, med allt i ett plan, stuckatur och platt tak
Foto på ett litet funkis brunt hus, med allt i ett plan, stuckatur och platt tak
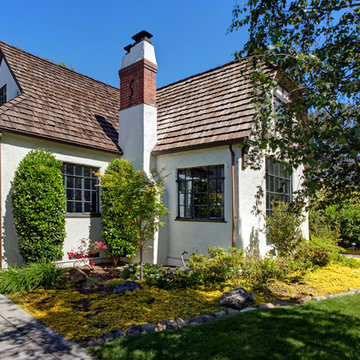
Mitchel Shenker Photography.
Street view showing restored 1920's restored storybook house.
Exempel på ett litet klassiskt vitt hus, med två våningar, stuckatur, halvvalmat sadeltak och tak i shingel
Exempel på ett litet klassiskt vitt hus, med två våningar, stuckatur, halvvalmat sadeltak och tak i shingel
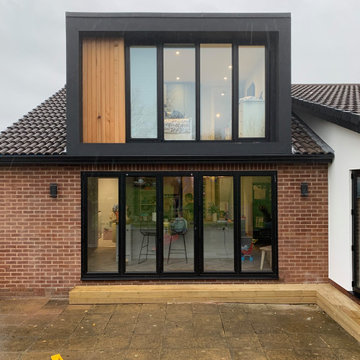
The dormer was framed with a projecting render surround, painted black to compliment the glazing whilst care was taken to line the vertical elements of the bi-folding doors at ground floor through with the glazing to the first floor bedroom.
The "blank" panel to the left hand side of the dormer is clad with cedar boarding to tie in with the cladding used on the ground floor aspect adjacent.
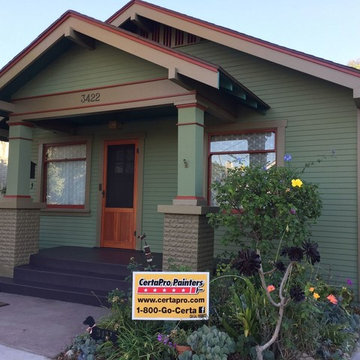
Inspiration för små amerikanska gröna hus, med stuckatur, allt i ett plan och sadeltak
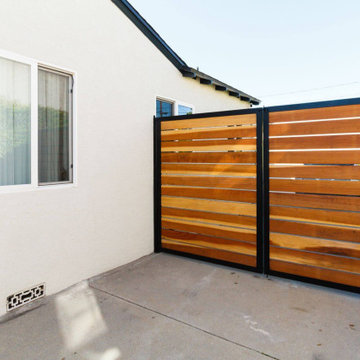
Inspiration för ett litet funkis vitt hus, med allt i ett plan, stuckatur, sadeltak och tak i shingel
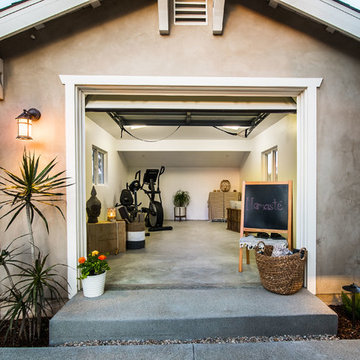
This property has a casita in the backyard, shown here as a space to practice yoga.
Photography: Brett Hilton
Foto på ett litet funkis beige hus, med allt i ett plan, stuckatur och tak i shingel
Foto på ett litet funkis beige hus, med allt i ett plan, stuckatur och tak i shingel
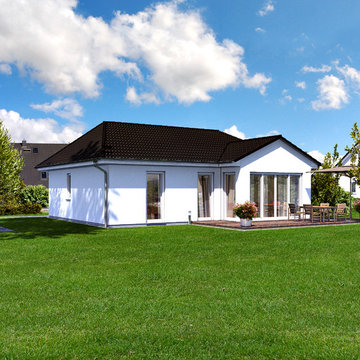
Der Bungalow für die kleine Familie – Übersichtlich und variabel.
Schlicht und Elegant.
Idéer för ett litet modernt vitt hus, med allt i ett plan, stuckatur, valmat tak och tak med takplattor
Idéer för ett litet modernt vitt hus, med allt i ett plan, stuckatur, valmat tak och tak med takplattor
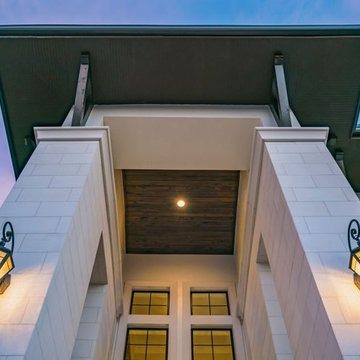
Rich Montalbano
Inspiration för ett litet medelhavsstil vitt hus, med två våningar, stuckatur, valmat tak och tak i metall
Inspiration för ett litet medelhavsstil vitt hus, med två våningar, stuckatur, valmat tak och tak i metall
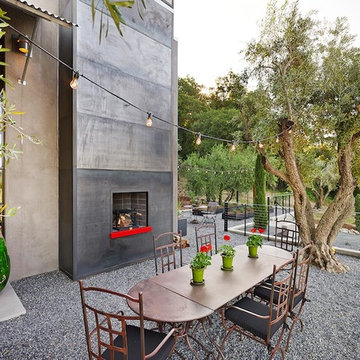
Oiled plate steel outdoor fireplace.
Photo by Adrian Gregorutti
Inspiration för små moderna beige hus, med allt i ett plan och stuckatur
Inspiration för små moderna beige hus, med allt i ett plan och stuckatur
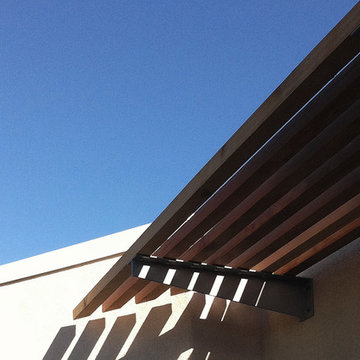
A simple custom cedar trellis serves to provide shade and cover, while defining the entry and adding a sense of scale to the streetscape at this South Laguna Beach contemporary cottage.
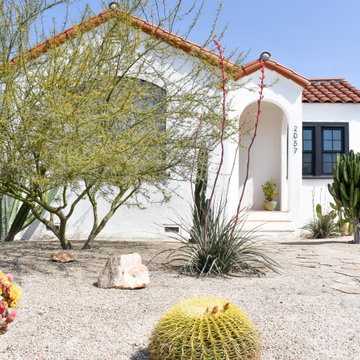
After - renovation of 1940s Spanish bungalow and drought-tolerant landscaping
Foto på ett litet medelhavsstil vitt hus, med allt i ett plan, stuckatur och tak med takplattor
Foto på ett litet medelhavsstil vitt hus, med allt i ett plan, stuckatur och tak med takplattor

Outside, the barn received a new metal standing seam roof and perimeter chop-block limestone curb. Butterstick limestone walls form a grassy enclosed yard from which to sit and take in the sights and sounds of the Hill Country.

Idéer för att renovera ett litet funkis vitt hus, med allt i ett plan, stuckatur, sadeltak och tak i shingel

Located in a neighborhood characterized by traditional bungalow style single-family residences, Orange Grove is a new landmark for the City of West Hollywood. The building is sensitively designed and compatible with the neighborhood, but differs in material palette and scale from its neighbors. Referencing architectural conventions of modernism rather than the pitched roof forms of traditional domesticity, the project presents a characteristic that is consistent with the eclectic and often unconventional demographic of West Hollywood. Distinct from neighboring structures, the building creates a strong relationship to the street by virtue of its large amount of highly usable balcony area in the front façade.
While there are dramatic and larger scale elements that define the building, it is also broken down into comprehensible human scale parts, and is itself broken down into two different buildings. Orange Grove displays a similar kind of iconoclasm as the Schindler House, an icon of California modernism, located a short distance away. Like the Schindler House, the conventional architectural elements of windows and porches become part of an abstract sculptural ensemble. At the Schindler House, windows are found in the gaps between structural concrete wall panels. At Orange Grove, windows are inserted in gaps between different sections of the building.
The design of Orange Grove is generated by a subtle balance of tensions. Building volumes and the placement of windows, doors and balconies are not static but rather constitute an active three-dimensional composition in motion. Each piece of the building is a strong and clearly defined shape, such as the corrugated metal surround that encloses the second story balcony in the east and north facades. Another example of this clear delineation is the use of two square profile balcony surrounds in the front façade that set up a dialogue between them—one is small, the other large, one is open at the front, the other is veiled with stainless steel slats. At the same time each balcony is balanced and related to other elements in the building, the smaller one to the driveway gate below and the other to the roll-up door and first floor balcony. Each building element is intended to read as an abstract form in itself—such as a window becoming a slit or windows becoming a framed box, while also becoming part of a larger whole. Although this building may not mirror the status quo it answers to the desires of consumers in a burgeoning niche market who want large, simple interior volumes of space, and a paradigm based on space, light and industrial materials of the loft rather than the bungalow.
An exterior rendering created by The Crystal Pixel
Exempel på ett litet amerikanskt beige hus, med allt i ett plan, stuckatur, valmat tak och tak med takplattor
Exempel på ett litet amerikanskt beige hus, med allt i ett plan, stuckatur, valmat tak och tak med takplattor
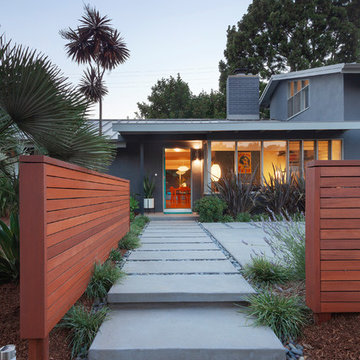
Patrick W. Price
Inspiration för små moderna grå hus, med två våningar, stuckatur, sadeltak och tak i metall
Inspiration för små moderna grå hus, med två våningar, stuckatur, sadeltak och tak i metall
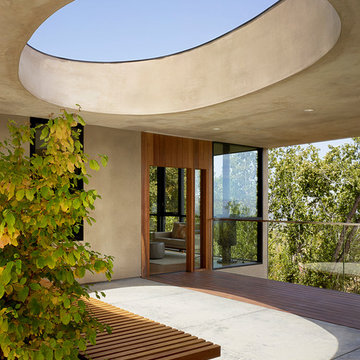
Despite an extremely steep, almost undevelopable, wooded site, the Overlook Guest House strategically creates a new fully accessible indoor/outdoor dwelling unit that allows an aging family member to remain close by and at home.
Photo by Matthew Millman
1 918 foton på litet hus, med stuckatur
8
