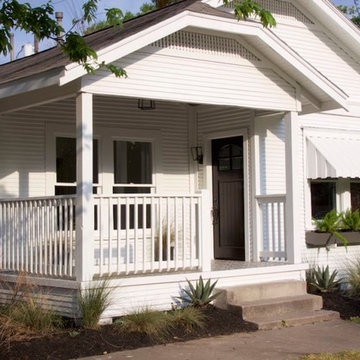3 096 foton på litet hus, med tak i shingel
Sortera efter:
Budget
Sortera efter:Populärt i dag
141 - 160 av 3 096 foton
Artikel 1 av 3

This is a colonial revival home where we added a substantial addition and remodeled most of the existing spaces. The kitchen was enlarged and opens into a new screen porch and back yard.

With a grand total of 1,247 square feet of living space, the Lincoln Deck House was designed to efficiently utilize every bit of its floor plan. This home features two bedrooms, two bathrooms, a two-car detached garage and boasts an impressive great room, whose soaring ceilings and walls of glass welcome the outside in to make the space feel one with nature.
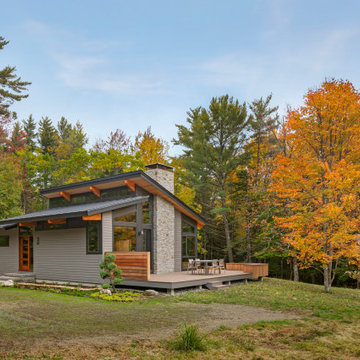
With a grand total of 1,247 square feet of living space, the Lincoln Deck House was designed to efficiently utilize every bit of its floor plan. This home features two bedrooms, two bathrooms, a two-car detached garage and boasts an impressive great room, whose soaring ceilings and walls of glass welcome the outside in to make the space feel one with nature.

Exempel på ett litet amerikanskt grått hus i flera nivåer, med valmat tak och tak i shingel

Foto på ett litet retro grått hus, med allt i ett plan, fiberplattor i betong, pulpettak och tak i shingel
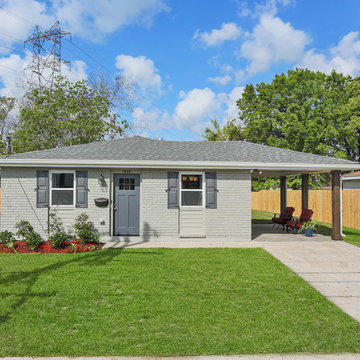
Inspiration för små klassiska grå hus, med allt i ett plan, valmat tak, tak i shingel och tegel
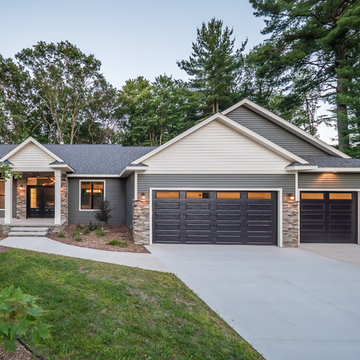
Modern inredning av ett litet flerfärgat hus, med allt i ett plan, blandad fasad, sadeltak och tak i shingel
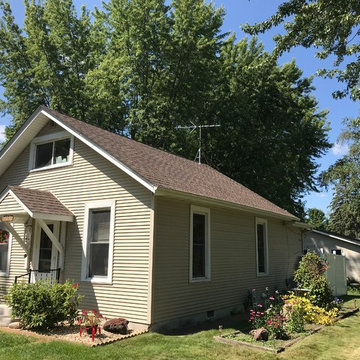
Whitcomb - Princeton MN - Remove and Replace Roof
Bild på ett litet lantligt beige hus, med två våningar, vinylfasad, sadeltak och tak i shingel
Bild på ett litet lantligt beige hus, med två våningar, vinylfasad, sadeltak och tak i shingel
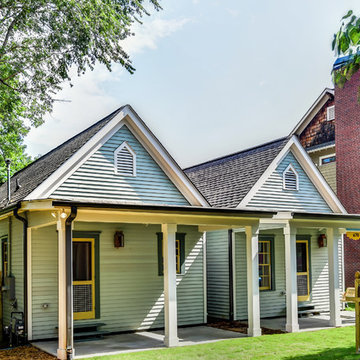
The front exterior after
Foto på ett litet vintage grönt hus, med allt i ett plan, sadeltak och tak i shingel
Foto på ett litet vintage grönt hus, med allt i ett plan, sadeltak och tak i shingel

Photo copyright Jeffrey Totaro, 2018
Inredning av ett amerikanskt litet grått hus, med två våningar, fiberplattor i betong, sadeltak och tak i shingel
Inredning av ett amerikanskt litet grått hus, med två våningar, fiberplattor i betong, sadeltak och tak i shingel
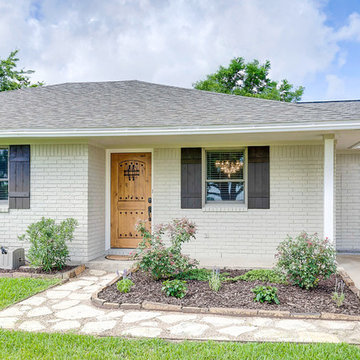
White brick exterior with black shutters, grey shingle roof, natural stone walkway, and natural wood front door. Jennifer Vera Photography.
Inspiration för ett litet vintage vitt hus, med allt i ett plan, tegel, valmat tak och tak i shingel
Inspiration för ett litet vintage vitt hus, med allt i ett plan, tegel, valmat tak och tak i shingel
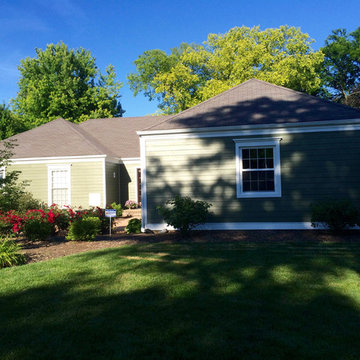
James Hardie Siding, Wheaton, IL remodeled home. Siding & Windows Group installed James HardiePlank Select Cedarmill Siding in ColorPlus Color Mountain Sage and HardieTrim Smooth Boards in Arctic White. Also replaced Windows with Simonton Windows and Front Entry Door with ProVia Signet Front Entry Door Full Wood Frame with Sidelights.
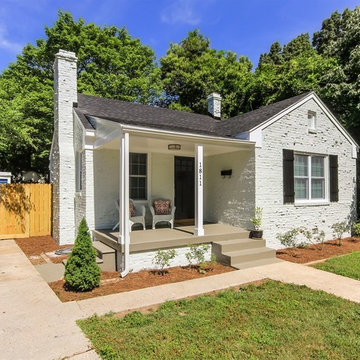
1942 - House renovations. I updated everything on this house. See before and afters.
Idéer för att renovera ett litet vintage vitt hus, med allt i ett plan, tegel, sadeltak och tak i shingel
Idéer för att renovera ett litet vintage vitt hus, med allt i ett plan, tegel, sadeltak och tak i shingel
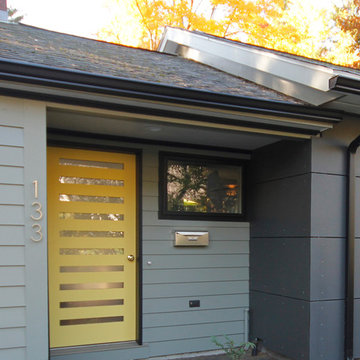
A modern update to a 1940s ranch in Amherst, MA. The owners sought a more open plan and updated kitchen. The existing mudroom was awkward. Removing the floor and walls of the mudroom and adding a beam created a lovely space. The kitchen, baths and bedrooms were also updated.

The first floor houses a generous two car garage with work bench, small mechanical room and a greenhouse. The second floor houses a one bedroom guest quarters.
Brian Vanden Brink Photographer

Carriage home in Craftsman style using materials locally quarried, blue stone and field stone veneer and western red cedar shingles. Detail elements such as swept roof, stair turret and Doric columns add to the Craftsman integrity of the home.

Lakefront lighthouse
Idéer för att renovera ett litet eklektiskt vitt hus i flera nivåer, med tegel, sadeltak och tak i shingel
Idéer för att renovera ett litet eklektiskt vitt hus i flera nivåer, med tegel, sadeltak och tak i shingel
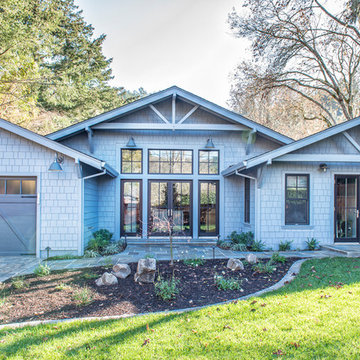
After purchasing a vacation home on the Russian River in Monte Rio, a small hamlet in Sonoma County, California, the owner wanted to embark on a full-scale renovation starting with a new floor plan, re-envisioning the exterior and creating a "get-away" haven to relax in with family and friends. The original single-story house was built in the 1950's and added onto and renovated over the years. The home needed to be completely re-done. The house was taken down to the studs, re-organized, and re-built from a space planning and design perspective. For this project, the homeowner selected Integrity® Wood-Ultrex® Windows and French Doors for both their beauty and value. The windows and doors added a level of architectural styling that helped achieve the project’s aesthetic goals.

Inspiration för små retro grå hus, med allt i ett plan, stuckatur, valmat tak och tak i shingel
3 096 foton på litet hus, med tak i shingel
8
