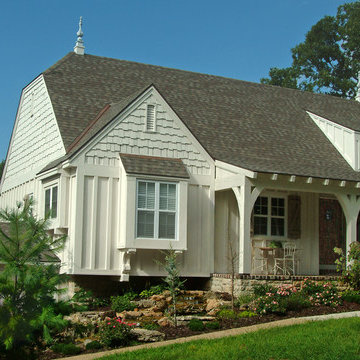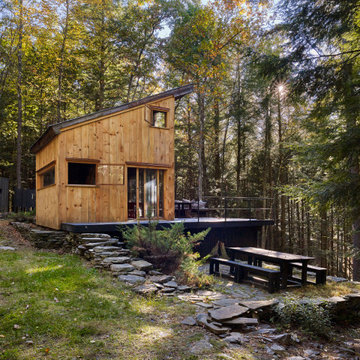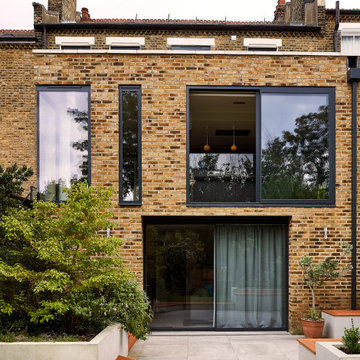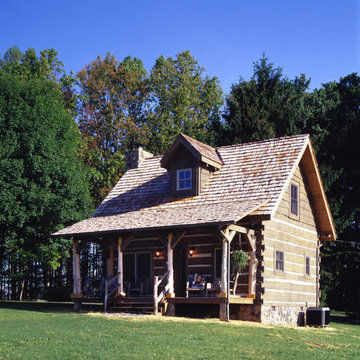6 745 foton på litet hus
Sortera efter:
Budget
Sortera efter:Populärt i dag
21 - 40 av 6 745 foton
Artikel 1 av 3
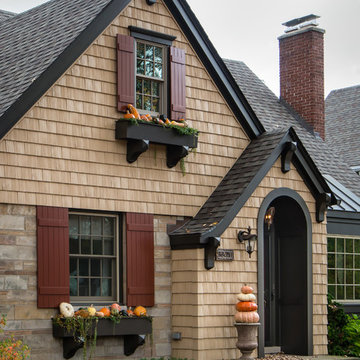
This post-war, plain bungalow was transformed into a charming cottage with this new exterior detail, which includes a new roof, red shutters, energy-efficient windows, and a beautiful new front porch that matched the roof line. Window boxes with matching corbels were also added to the exterior, along with pleated copper roofing on the large window and side door.
Photo courtesy of Kate Benjamin Photography

Mid Century Modern Carport with cathedral ceiling and steel post construction.
Greg Hadley Photography
Exempel på ett litet klassiskt beige hus, med tegel och allt i ett plan
Exempel på ett litet klassiskt beige hus, med tegel och allt i ett plan
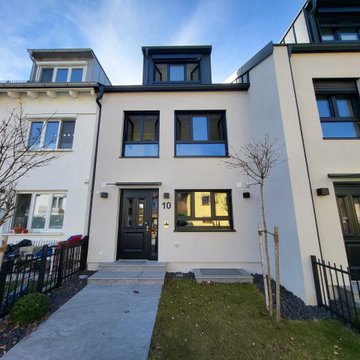
Exempel på ett litet modernt vitt hus, med stuckatur, tak med takplattor och sadeltak

The compact subdued cabin nestled under a lush second-growth forest overlooking Lake Rosegir. Built over an existing foundation, the new building is just over 800 square feet. Early design discussions focused on creating a compact, structure that was simple, unimposing, and efficient. Hidden in the foliage clad in dark stained cedar, the house welcomes light inside even on the grayest days. A deck sheltered under 100 yr old cedars is a perfect place to watch the water.
Project Team | Lindal Home
Architectural Designer | OTO Design
General Contractor | Love and sons
Photography | Patrick

The rear extension is expressed as a simple gable form. The addition steps out to the full width of the block, and accommodates a second bathroom in addition to a tiny shed accessed on the rear facade.
The remaining 2/3 of the facade is expressed as a recessed opening with sliding doors and a gable window.

The project’s goal is to introduce more affordable contemporary homes for Triangle Area housing. This 1,800 SF modern ranch-style residence takes its shape from the archetypal gable form and helps to integrate itself into the neighborhood. Although the house presents a modern intervention, the project’s scale and proportional parameters integrate into its context.
Natural light and ventilation are passive goals for the project. A strong indoor-outdoor connection was sought by establishing views toward the wooded landscape and having a deck structure weave into the public area. North Carolina’s natural textures are represented in the simple black and tan palette of the facade.
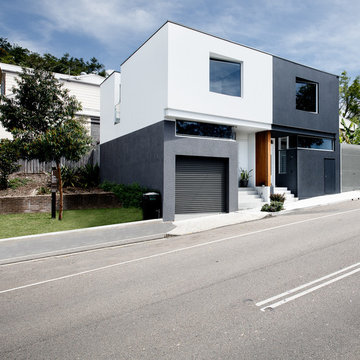
Architect: Robert Harwood
Photographer: Thomas Dalhoff
Exempel på ett litet modernt vitt flerfamiljshus, med två våningar, platt tak och tak i metall
Exempel på ett litet modernt vitt flerfamiljshus, med två våningar, platt tak och tak i metall
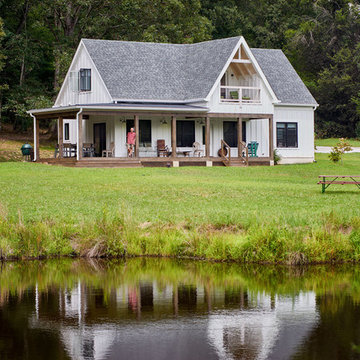
Bruce Cole Photography
Idéer för små lantliga vita hus, med sadeltak och tak i shingel
Idéer för små lantliga vita hus, med sadeltak och tak i shingel
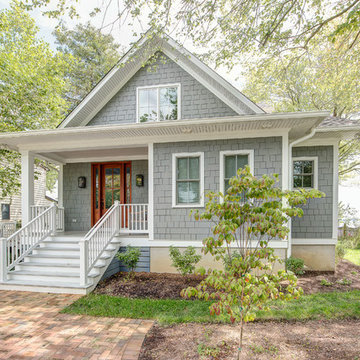
MP Collins Photography
Exempel på ett litet klassiskt grått hus, med två våningar, fiberplattor i betong, sadeltak och tak i shingel
Exempel på ett litet klassiskt grått hus, med två våningar, fiberplattor i betong, sadeltak och tak i shingel
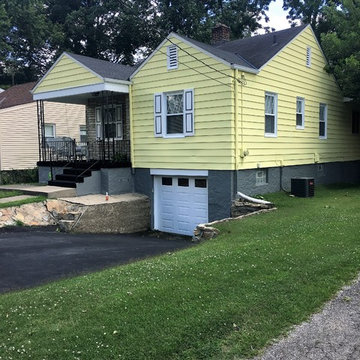
Andrews Painting Co.
Exempel på ett litet amerikanskt gult radhus, med allt i ett plan och metallfasad
Exempel på ett litet amerikanskt gult radhus, med allt i ett plan och metallfasad
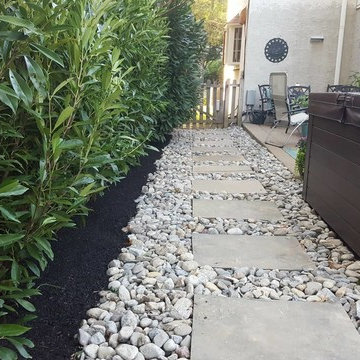
A sophisticated Asian-style backyard retreat. A functional and peaceful design which provides privacy and a new life to the home owners backyard.
This project was designed and installed by Patkin Landscaping Inc. of Wynnewood, PA
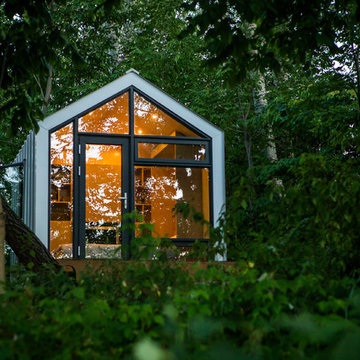
Coup D'Etat
Idéer för att renovera ett litet funkis grått hus, med allt i ett plan, metallfasad och sadeltak
Idéer för att renovera ett litet funkis grått hus, med allt i ett plan, metallfasad och sadeltak
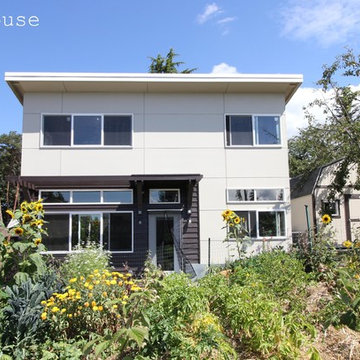
This backyard cottage was designed around the kitchen and centrally place wood stove. It features a great garden setting with abundant southern light.
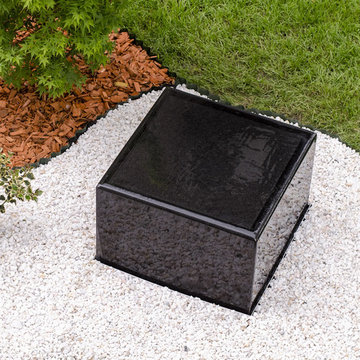
Conceptul modern si minimalist al acestei Cascade de gradina ofera o oglinda in care sa se reflecte intreaga amenajare a curtii. Forma de cub pe care o imbraca aceasta cascada din granit ofera cate o oglinda pe fiecare dintre cele patru fete, unde verdele crud al ierbii si culorile florilor intra parca intr-o alta dimensiunea de spatiu.
Efectul oferit de aspectul placilor din granit negru din care este construita cascada, peste care se formeaza pelicula de apa, aduc denumirea speciala pe care o are fantana - Oglinda Cerului. Luciul apei linistite da senzatia unei piscine infinit, care se revarsa usor peste margini, aducand un aer de liniste si serenitate. Aceasta aduce si farmecul prin care cascada de gradina oglindeste intregul cer si norii ce o privesc curiosi.
Linistea pe care o ofera din punct de vedere vizual este insa tradata de clipocitul apei care invioreaza atmosfera. Caderea apei inapoi in bazinul ascuns sub pamant si mascat cu pietre decorative aduce susurul unei cascade de munte, similar fantanii ZEN de gradina.
Cascada de gradina Oglinda Cerului se poate realiza in diverse marimi si forme variate, alegand dintr-o paleta larga de materiale, culori si texturi.
www.bluConcept.ro
contact@bluConcept.ro
+40 751 234 822
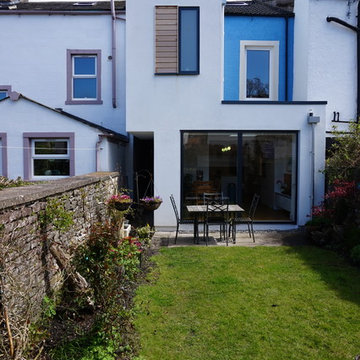
Idéer för att renovera ett litet funkis vitt radhus, med tre eller fler plan, stuckatur och platt tak
6 745 foton på litet hus
2

