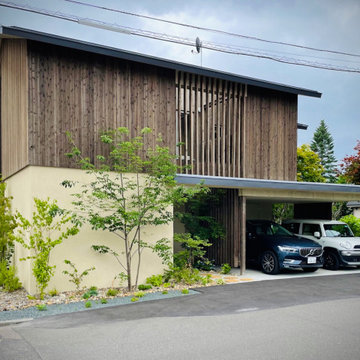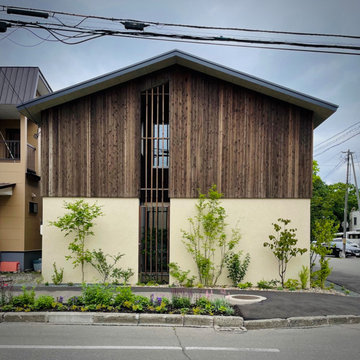788 foton på litet hus
Sortera efter:
Budget
Sortera efter:Populärt i dag
101 - 120 av 788 foton
Artikel 1 av 3

Cedar Shake Lakehouse Cabin on Lake Pend Oreille in Sandpoint, Idaho.
Inspiration för ett litet rustikt brunt hus, med två våningar och sadeltak
Inspiration för ett litet rustikt brunt hus, med två våningar och sadeltak
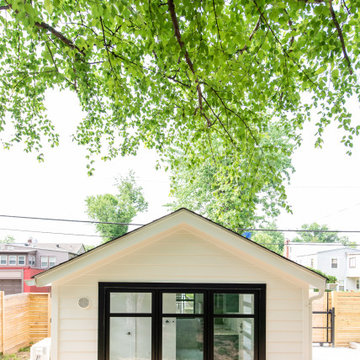
Conversion of a 1 car garage into an studio Additional Dwelling Unit
Inspiration för små moderna vita hus, med allt i ett plan, blandad fasad, pulpettak och tak i shingel
Inspiration för små moderna vita hus, med allt i ett plan, blandad fasad, pulpettak och tak i shingel

New 2 Story 1,200-square-foot laneway house. The two-bed, two-bath unit had hardwood floors throughout, a washer and dryer; and an open concept living room, dining room and kitchen. This forward thinking secondary building is all Electric, NO natural gas. Heated with air to air heat pumps and supplemental electric baseboard heaters (if needed). Includes future Solar array rough-in and structural built to receive a soil green roof down the road.

In the quite streets of southern Studio city a new, cozy and sub bathed bungalow was designed and built by us.
The white stucco with the blue entrance doors (blue will be a color that resonated throughout the project) work well with the modern sconce lights.
Inside you will find larger than normal kitchen for an ADU due to the smart L-shape design with extra compact appliances.
The roof is vaulted hip roof (4 different slopes rising to the center) with a nice decorative white beam cutting through the space.
The bathroom boasts a large shower and a compact vanity unit.
Everything that a guest or a renter will need in a simple yet well designed and decorated garage conversion.
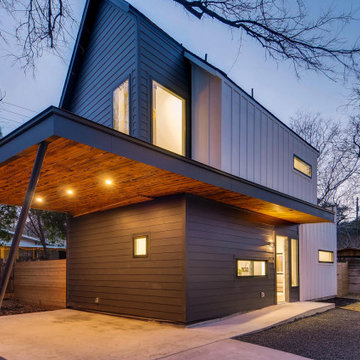
Inredning av ett modernt litet vitt hus, med tre eller fler plan, fiberplattor i betong, sadeltak och tak i shingel
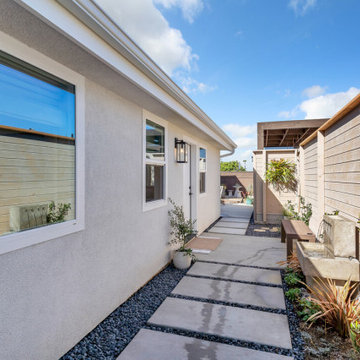
Front Exterior
Foto på ett litet maritimt vitt radhus, med allt i ett plan, stuckatur, sadeltak och tak i shingel
Foto på ett litet maritimt vitt radhus, med allt i ett plan, stuckatur, sadeltak och tak i shingel
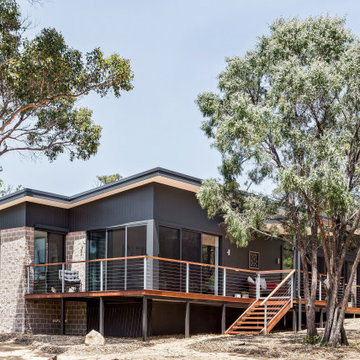
This 8.3 star energy rated home is a beacon when it comes to paired back, simple and functional elegance. With great attention to detail in the design phase as well as carefully considered selections in materials, openings and layout this home performs like a Ferrari. The in-slab hydronic system that is run off a sizeable PV system assists with minimising temperature fluctuations.
This home is entered into 2023 Design Matters Award as well as a winner of the 2023 HIA Greensmart Awards. Karli Rise is featured in Sanctuary Magazine in 2023.
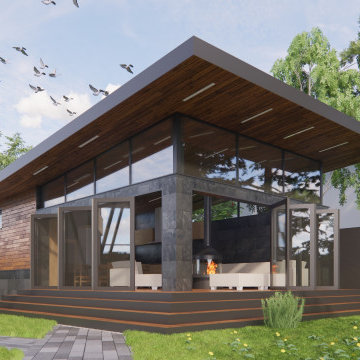
складные стеклянные двери
Inspiration för ett litet svart trähus, med allt i ett plan, pulpettak och tak i metall
Inspiration för ett litet svart trähus, med allt i ett plan, pulpettak och tak i metall
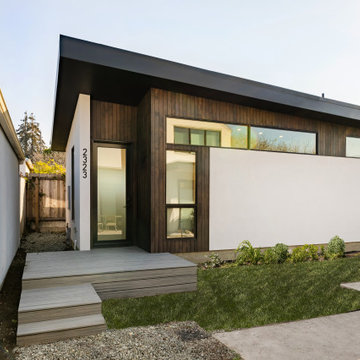
This small and efficient ADU was developed with the homeowner to increase the area of his home. The new unit serves as a guest house for visiting family members and friends. The project was conceived as an open, connected series of spaces with a roof floating above. The roof plane was tilted to create a taller living space and an intimate sleeping area. The finishes are warm and tie to the existing trees and landscape, as well as the architecture of the existing home.
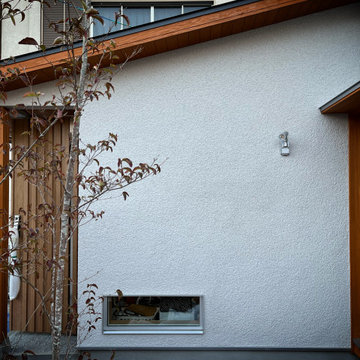
Inspiration för ett litet vitt hus, med två våningar, stuckatur, sadeltak och tak i metall
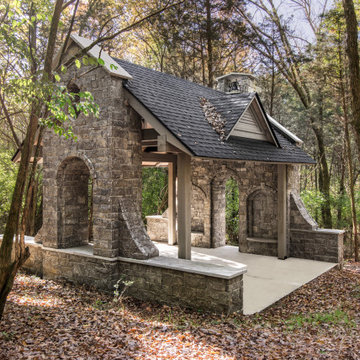
Newly built in 2021; this sanctuary in the woods was designed and built to appear as though it had existed for years.
Architecture: Noble Johnson Architects
Builder: Crane Builders
Photography: Garett + Carrie Buell of Studiobuell/ studiobuell.com

An extension and renovation to a timber bungalow built in the early 1900s in Shenton Park, Western Australia.
Budget $300,000 to $500,000.
The original house is characteristic of the suburb in which it is located, developed during the period 1900 to 1939. A Precinct Policy guides development, to preserve and enhance the established neighbourhood character of Shenton Park.
With south facing rear, one of the key aspects of the design was to separate the new living / kitchen space from the original house with a courtyard - to allow northern light to the main living spaces. The courtyard also provides cross ventilation and a great connection with the garden. This is a huge change from the original south facing kitchen and meals, which was not only very small, but quite dark and gloomy.
Another key design element was to increase the connection with the garden. Despite the beautiful backyard and leafy suburb, the original house was completely cut off from the garden. Now you can see the backyard the moment you step in the front door, and the courtyard breaks the journey as you move through the central corridor of the home to the new kitchen and living area. The entire interior of the home is light and bright.
The rear elevation is contemporary, and provides a definite contrast to the original house, but doesn't feel out of place. There is a connection in the architecture between the old and new - for example, in the scale, in the materials, in the pitch of the roof.
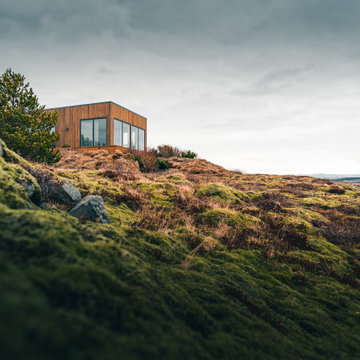
Classic style meets master craftsmanship in every Tekton CA custom Accessory Dwelling Unit - ADU - new home build or renovation. This home represents the style and craftsmanship you can expect from our expert team. Our founders have over 100 years of combined experience bringing dreams to life!
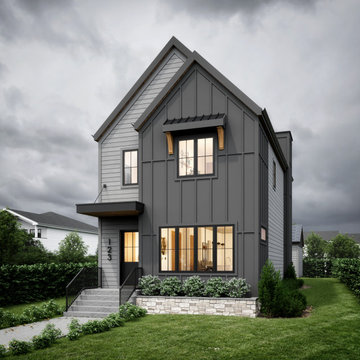
Lantlig inredning av ett litet svart hus, med två våningar, blandad fasad, sadeltak och tak i shingel
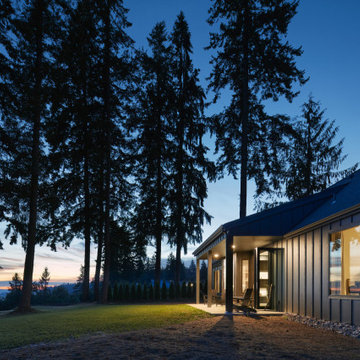
Idéer för små minimalistiska svarta hus, med allt i ett plan, fiberplattor i betong, sadeltak och tak i shingel
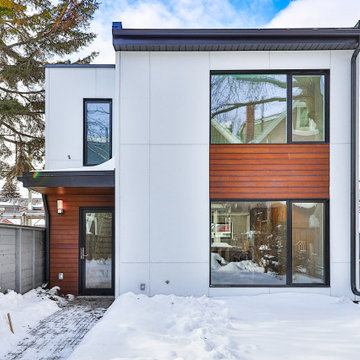
New 2 Story 1,200-square-foot laneway house. The two-bed, two-bath unit had hardwood floors throughout, a washer and dryer; and an open concept living room, dining room and kitchen. This forward thinking secondary building is all Electric, NO natural gas. Heated with air to air heat pumps and supplemental electric baseboard heaters (if needed). Includes future Solar array rough-in and structural built to receive a soil green roof down the road.
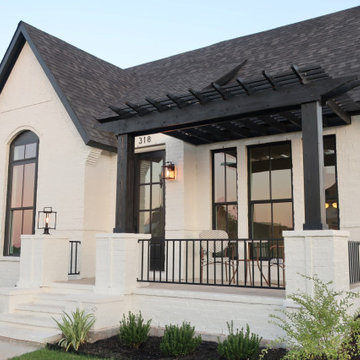
Idéer för att renovera ett litet amerikanskt vitt hus, med allt i ett plan, sadeltak och tak i shingel
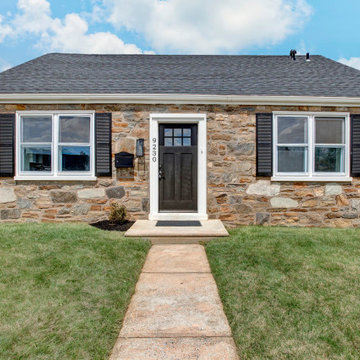
Roofing
Idéer för ett litet klassiskt hus, med två våningar, valmat tak och tak i shingel
Idéer för ett litet klassiskt hus, med två våningar, valmat tak och tak i shingel
788 foton på litet hus
6
